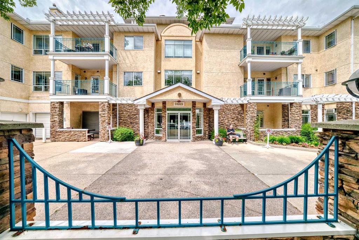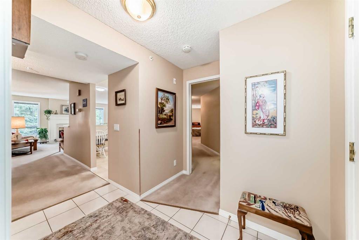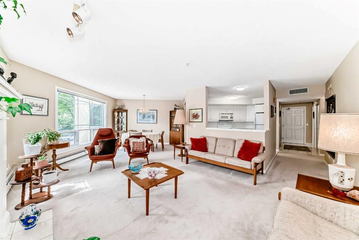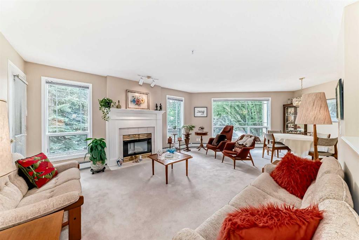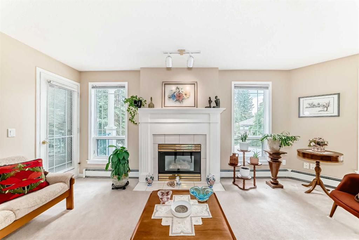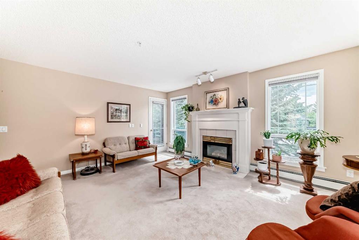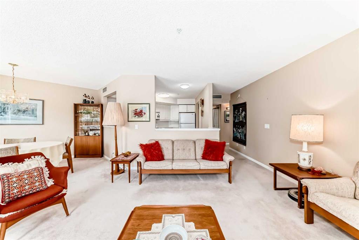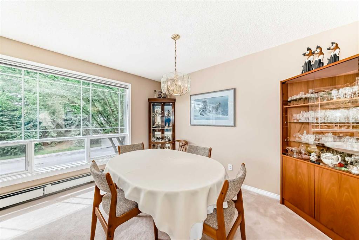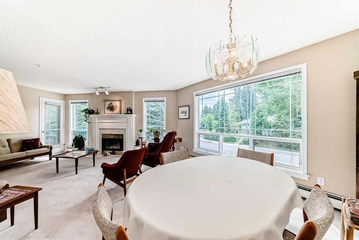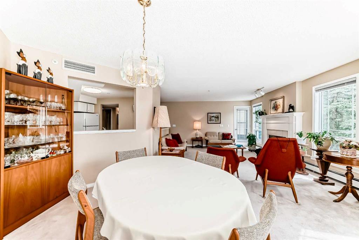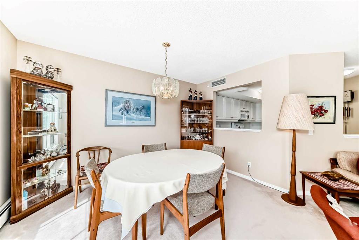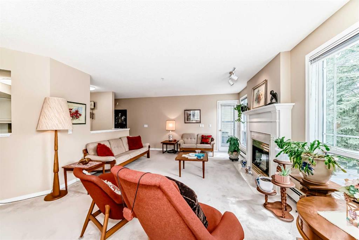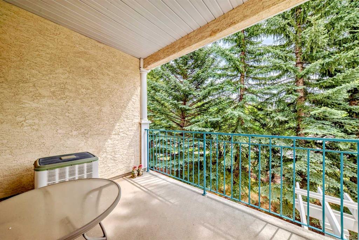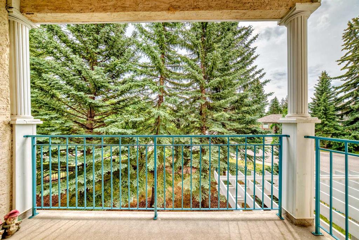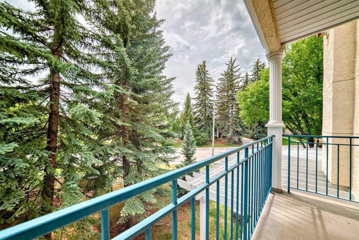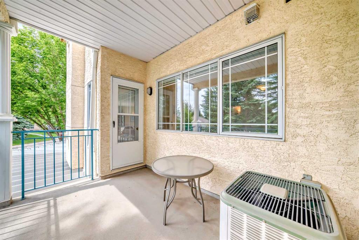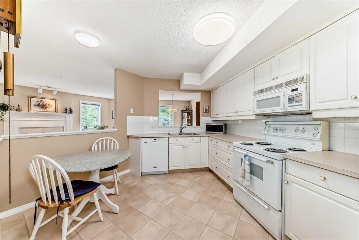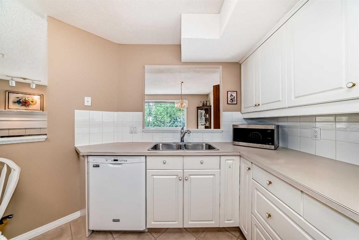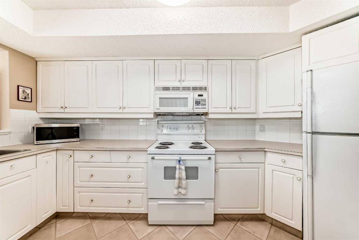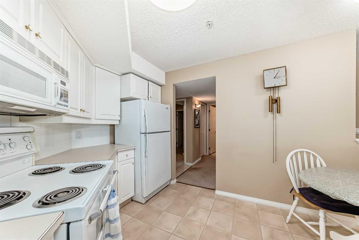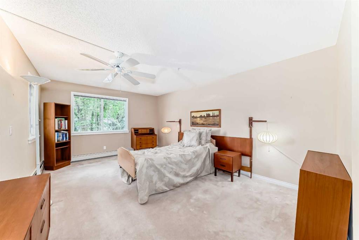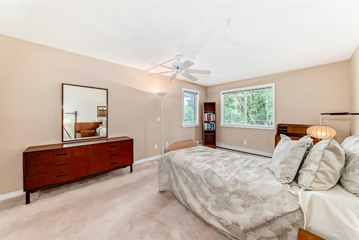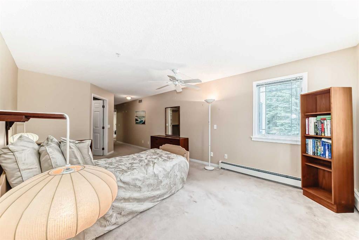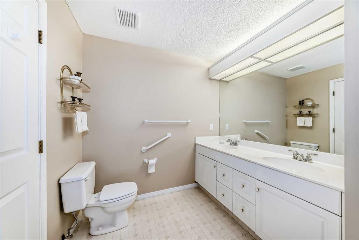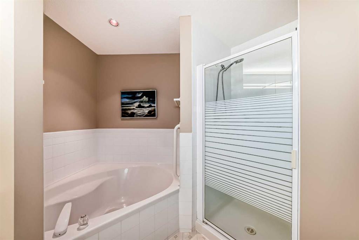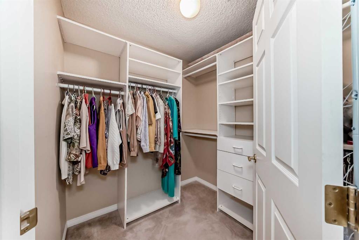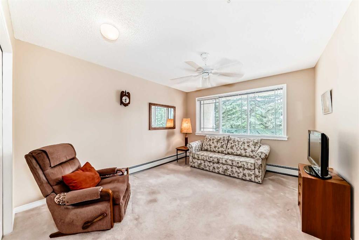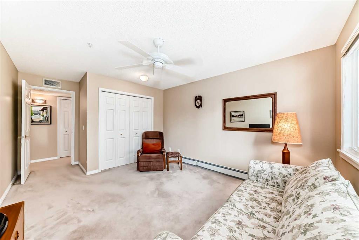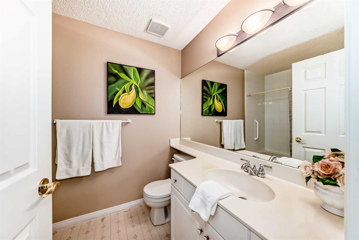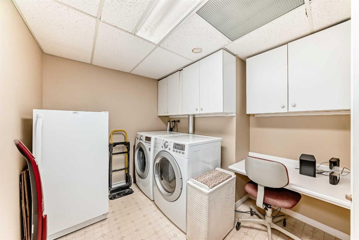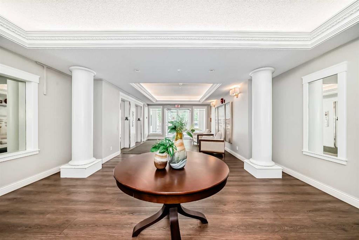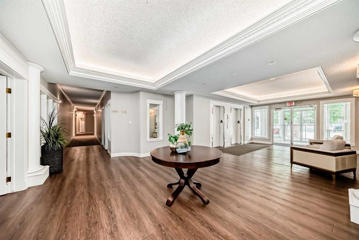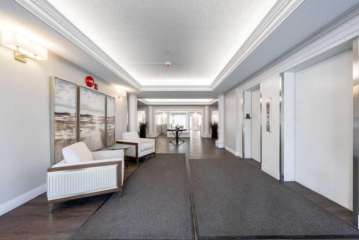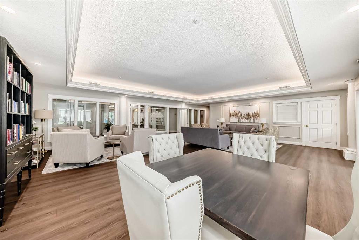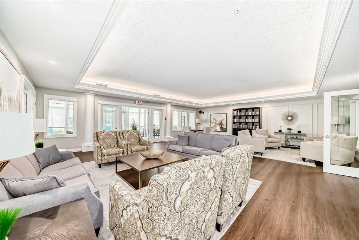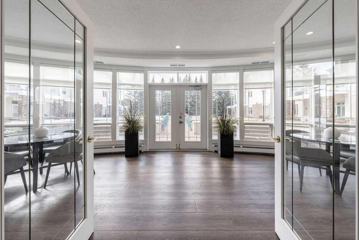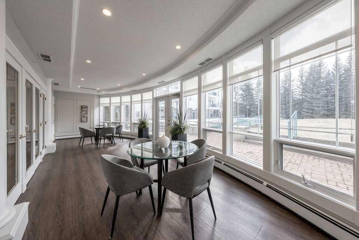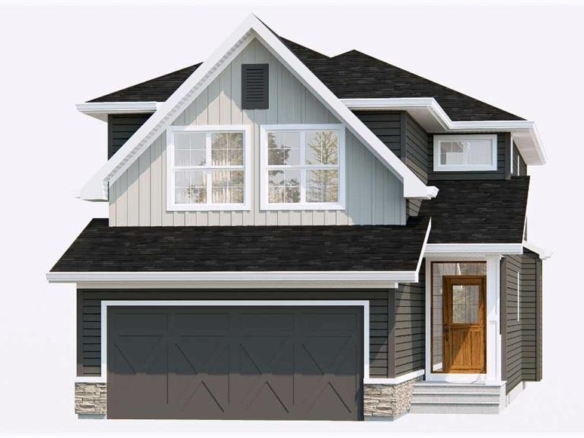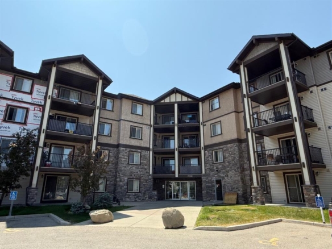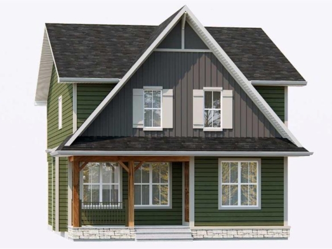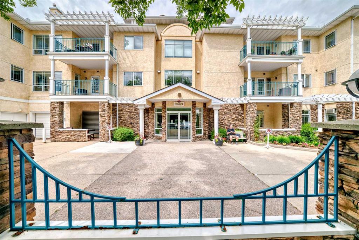Description
Welcome to this beautifully bright and spacious corner unit, offering over 1,350 sq. ft. of comfortable living space. With sunny south exposure and views of a mature, tree-lined street, this 2-bedroom, 2-bath condo is flooded with natural light throughout the day. The kitchen is generously sized, featuring ample counter space and abundant cabinetry—perfect for both everyday cooking and entertaining. The open-concept living and dining area boasts a cozy fireplace and enough room for a large dining table, china hutch, and sideboard. Step out onto the private balcony to enjoy your morning coffee or host an afternoon BBQ—complete with a natural gas hook-up. The primary bedroom easily accommodates a king-sized bed and full furniture set. It includes a custom walk-in closet with built-in rods and shelving, and a luxurious 5-piece ensuite featuring a double vanity, soaker tub, and walk-in shower. The second bedroom is also generously sized with plenty of natural light and is ideal for guests or a home office. A second full bath and ample linen storage complete the bedroom wing. Additional features include a spacious laundry room with a full-size washer and dryer, a stand-up freezer, built-in desk, and cabinetry—adding functionality and convenience. This well-managed complex offers a wide array of amenities, including: Owner’s lounge/party room with full kitchen, Sunroom, Guest suite, Craft room, gym, Car wash bay, Woodworking shop, Secure bicycle storage, Large assigned storage locker. This unit includes two titled underground parking stalls, conveniently located near the elevator. Perfectly situated with walking paths throughout the community, and just minutes from the scenic Glenmore Reservoir. Enjoy all your shopping, dining, and grocery needs at nearby Glenmore Landing, with public transit just steps from your door. This is more than a condo—it’s a true home and community. Don’t miss this opportunity. Call today to start making lasting memories!
Details
Updated on July 4, 2025 at 5:02 am-
Price $524,900
-
Property Size 1351.90 sqft
-
Property Type Apartment, Residential
-
Property Status Active
-
MLS Number A2234573
Features
- Apartment-Single Level Unit
- Asphalt
- Balcony s
- Baseboard
- Central Air
- Central Air Conditioner
- Courtyard
- Dishwasher
- Double Vanity
- Electric Stove
- Freezer
- Gas
- Microwave Hood Fan
- No Animal Home
- Park
- Parkade
- Playground
- Refrigerator
- Schools Nearby
- Shopping Nearby
- Street Lights
- Underground
- Walk-In Closet s
- Walking Bike Paths
- Washer Dryer
- Window Coverings
Address
Open on Google Maps-
Address: #213 9449 19 Street SW
-
City: Calgary
-
State/county: Alberta
-
Zip/Postal Code: T2V 5J8
-
Area: Palliser
Mortgage Calculator
-
Down Payment
-
Loan Amount
-
Monthly Mortgage Payment
-
Property Tax
-
Home Insurance
-
PMI
-
Monthly HOA Fees
Contact Information
View ListingsSimilar Listings
329 Grayling Manor, Rural Rocky View County, Alberta, T3Z 0H1
- $828,800
- $828,800
#4108 60 Panatella Street NW, Calgary, Alberta, T3K 0M4
- $289,900
- $289,900
588 Grayling Bend, Rural Rocky View County, Alberta, T3Z 0G3
- $897,800
- $897,800
