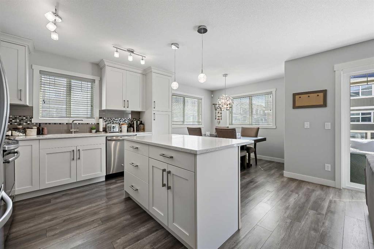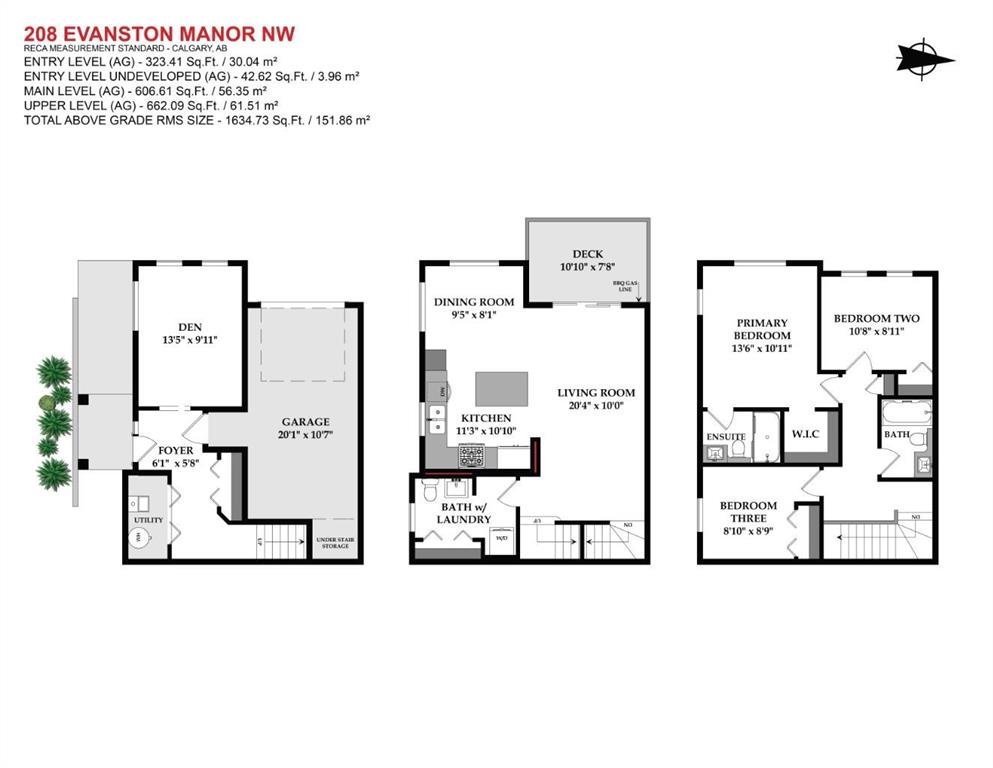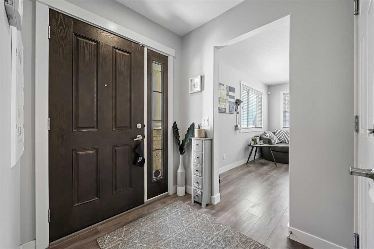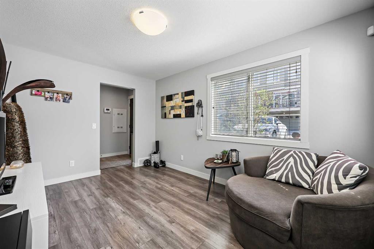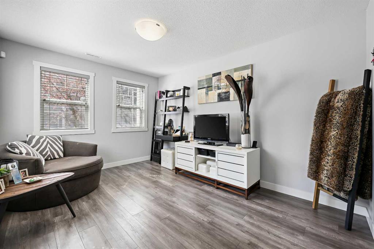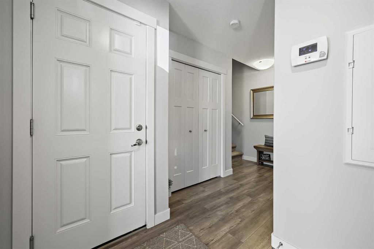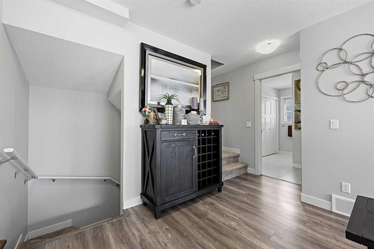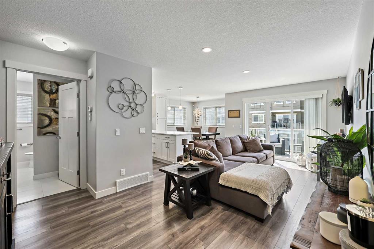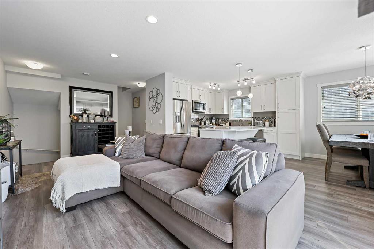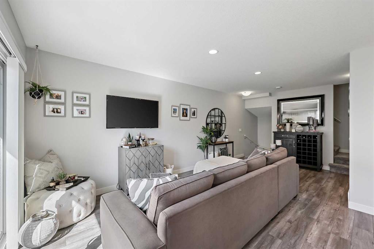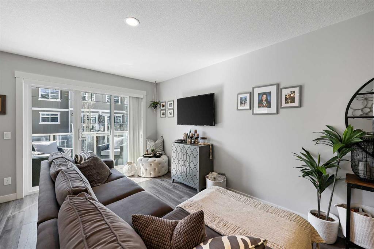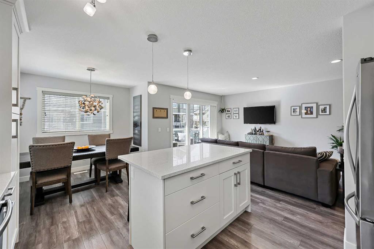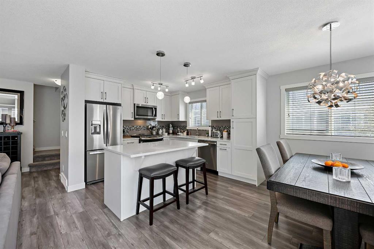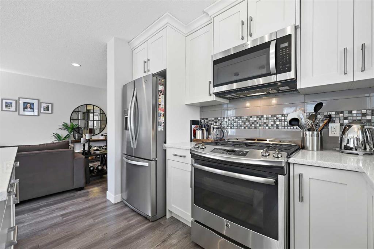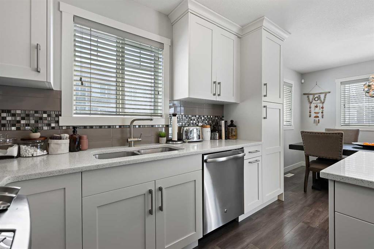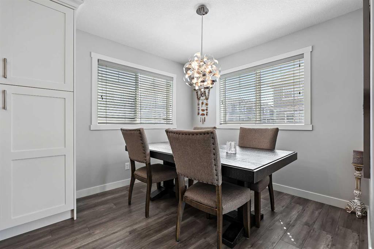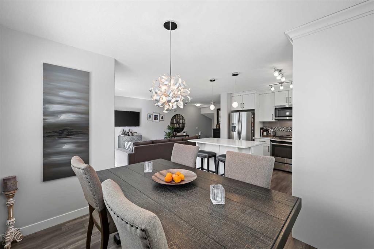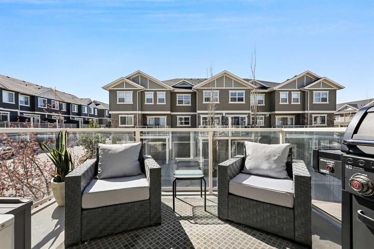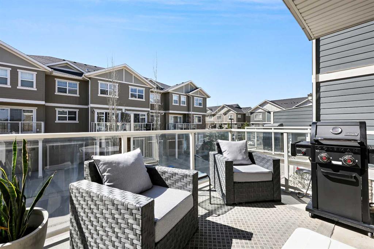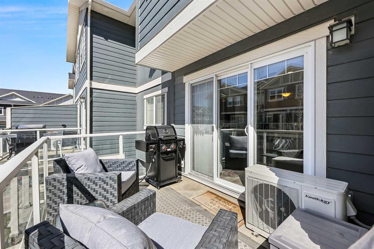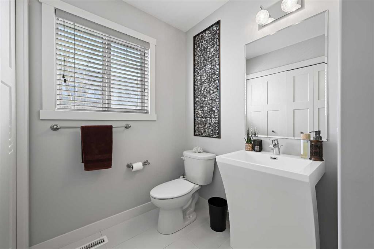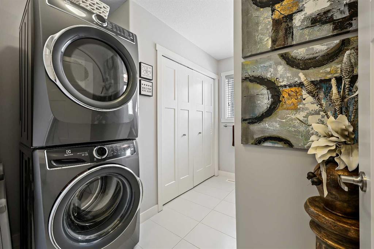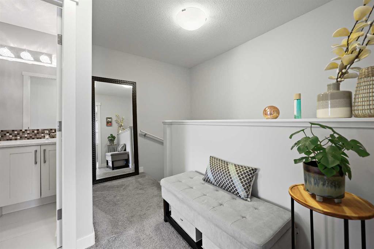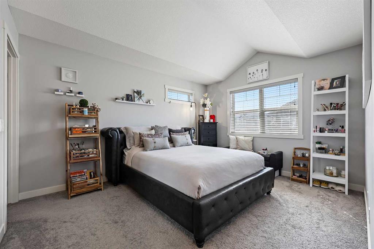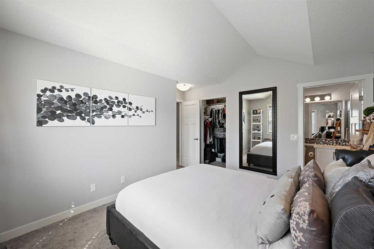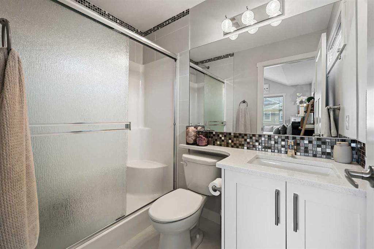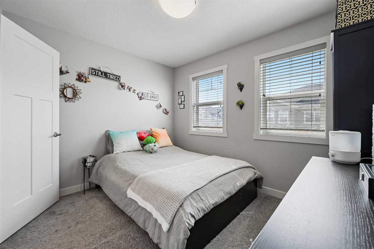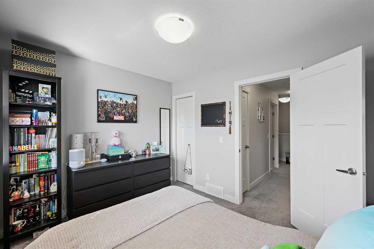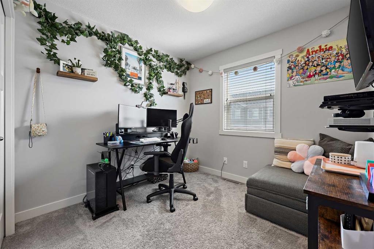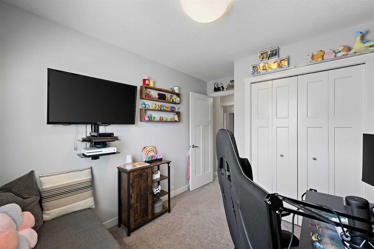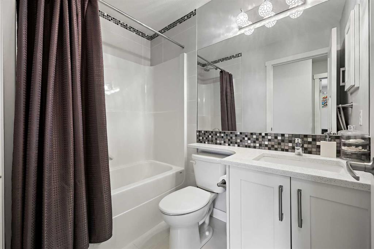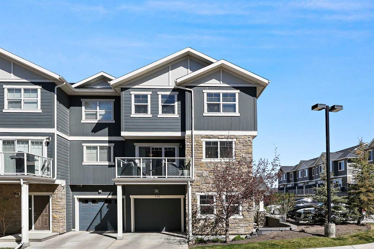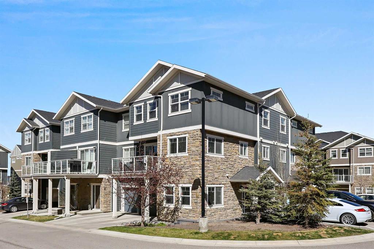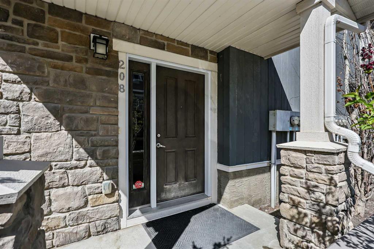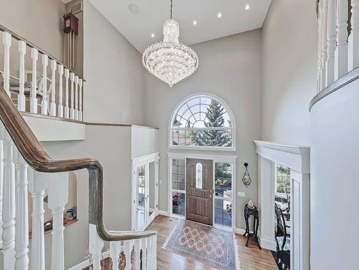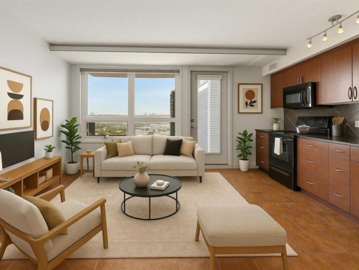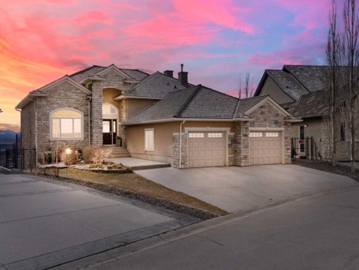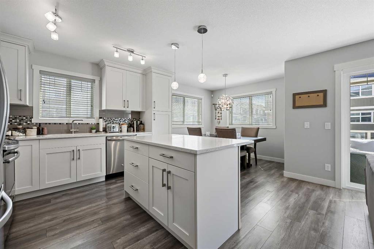Description
** NO GST PAYABLE ON THE PREOWNED HOME ** Beautifully curated, Almost Brand New Feel, and immaculately maintained by the original owner ** INDOOR PARKING – HEATED ATTACHED GARAGE plus secondary OUTDOOR PARKING PAD ** This trendy air-conditioned 3-story 1630+ SF (above grade) townhome is ideally located in the community of Evanston and close to the many amenities – transit, parks, shopping, pathways, dog parks, daycare in complex and FUN! The ground floor features a sizable main entrance, a bonus room, storage, a utility closet, a wide hallway, and convenient access to your garage with a partially covered front parking concrete pad. The spacious upper main living area includes beautiful laminate wood plank flooring, a large living room, a laundry room, a stylish kitchen with quartz counter tops/upgraded tile kitchen backsplash/shaker style classic white cabinets with trims/under mount sink with window above/upgraded stainless steel appliances (gas stove cooktop, OTR microwave, quiet dishwasher, french door fridge with front water dispenser). A sizeable outdoor balcony is off the family-approved living room and offers a BBQ area with a gas line. The upper floor features three good-sized bedrooms and two full bathrooms. BONUS: The primary bedroom layout features a private en-suite and a large walk-in closet. This trendy townhome features a modern décor palette and offers everything you need, with a functional yet stylish design. A possession date of July 31, 2025, is available! Call your friendly REALTOR(R) to book a viewing!
Details
Updated on June 20, 2025 at 9:00 am-
Price $485,000
-
Property Size 1634.73 sqft
-
Property Type Row/Townhouse, Residential
-
Property Status Active
-
MLS Number A2230432
Features
- 3 or more Storey
- Additional Parking
- Asphalt Shingle
- Balcony s
- Built-in Features
- Central Air
- Central Air Conditioner
- Chandelier
- Closet Organizers
- Concrete Driveway
- Courtyard
- Dishwasher
- Dryer
- Forced Air
- Front Porch
- Garage Control s
- Garage Faces Rear
- Gas Stove
- Heated Garage
- Insulated
- Kitchen Island
- Lighting
- Microwave Hood Fan
- Natural Gas
- Open Floorplan
- Pantry
- Park
- Parking Pad
- Playground
- Quartz Counters
- Refrigerator
- Schools Nearby
- Shopping Nearby
- Side By Side
- Sidewalks
- Single Garage Attached
- Street Lights
- Vaulted Ceiling s
- Vinyl Windows
- Walk-In Closet s
- Walking Bike Paths
- Washer
- Window Coverings
Address
Open on Google Maps-
Address: 208 Evanston Manor NW
-
City: Calgary
-
State/county: Alberta
-
Zip/Postal Code: T3P 0R8
-
Area: Evanston
Mortgage Calculator
-
Down Payment
-
Loan Amount
-
Monthly Mortgage Payment
-
Property Tax
-
Home Insurance
-
PMI
-
Monthly HOA Fees
Contact Information
View ListingsSimilar Listings
216 Evergreen Heath SW, Calgary, Alberta, T2Y3B6
- $1,550,000
- $1,550,000
#1015 8880 Horton Road SW, Calgary, Alberta, T2V 2W3
- $219,000
- $219,000
194 Gleneagles Estates Lane, Cochrane, Alberta, T4C 2H8
- $1,495,000
- $1,495,000
