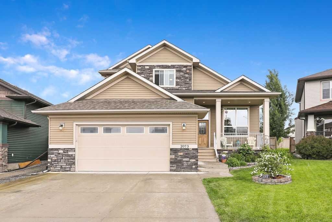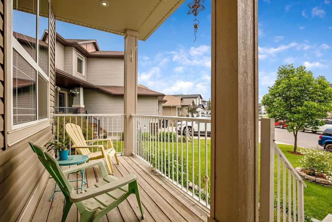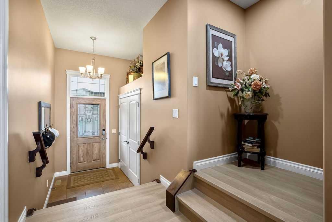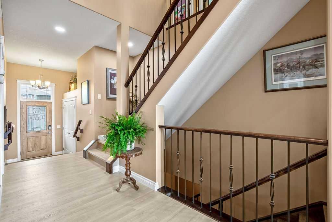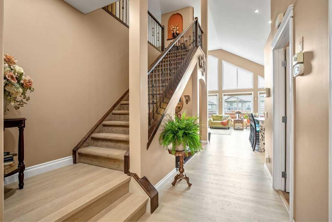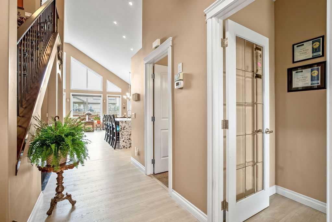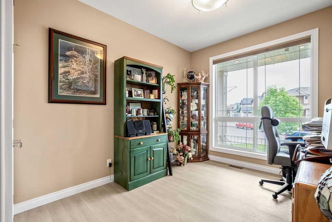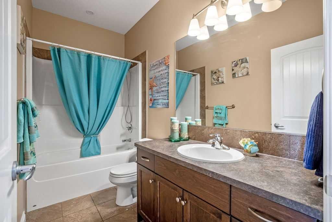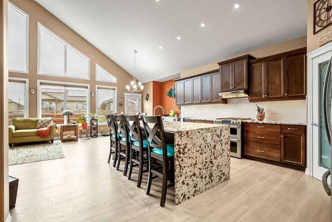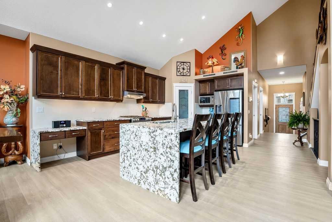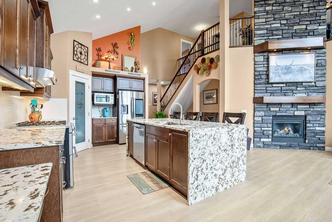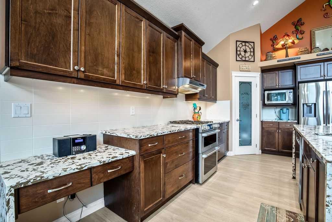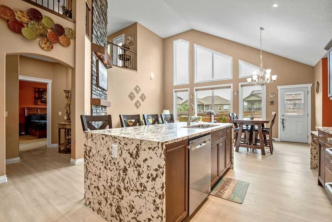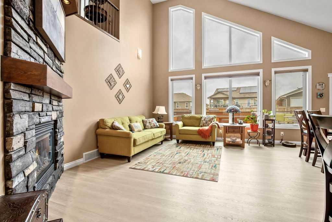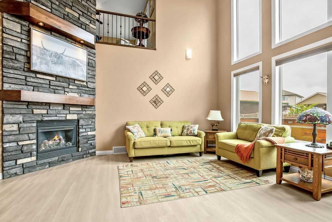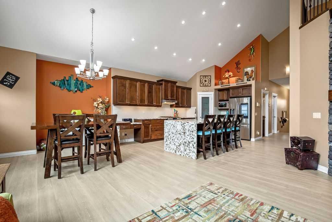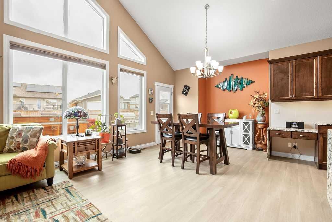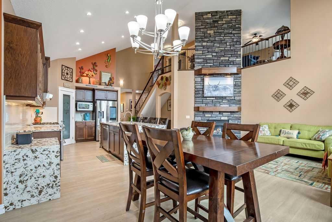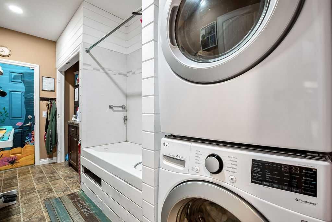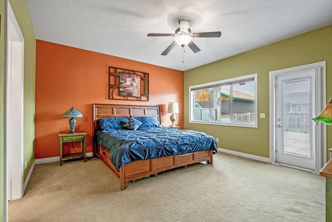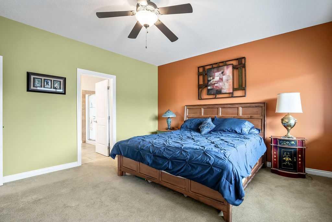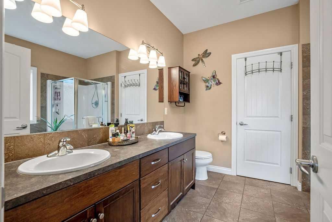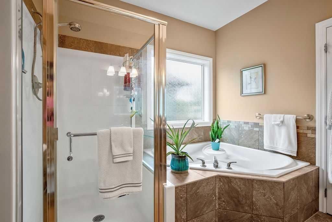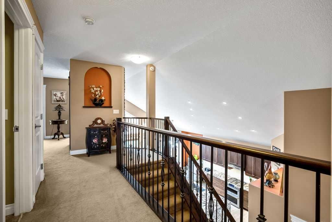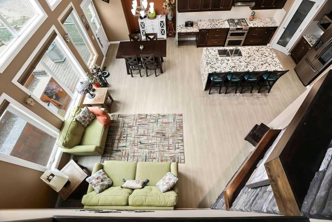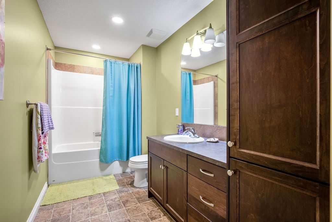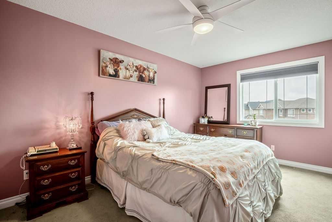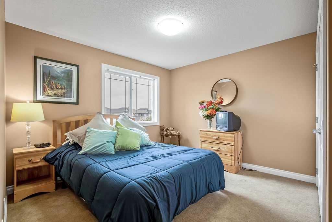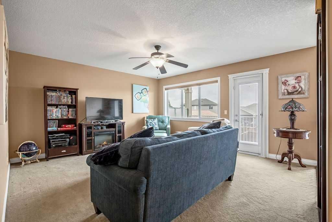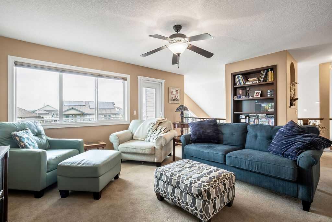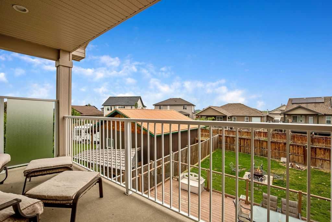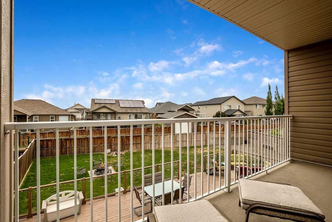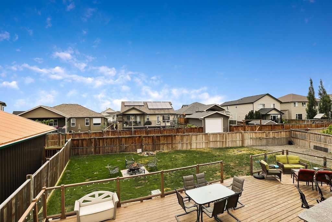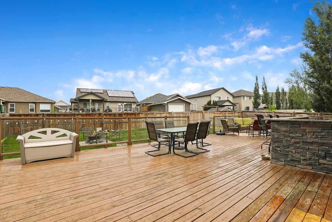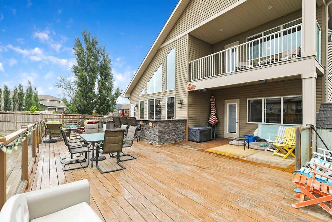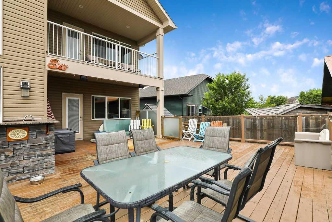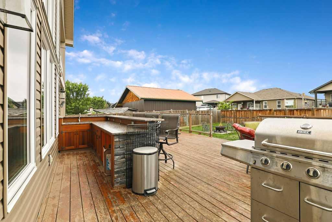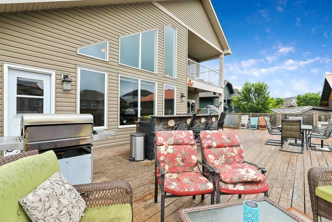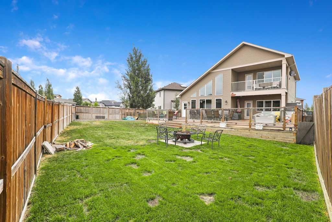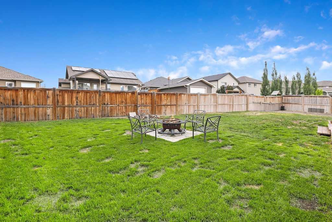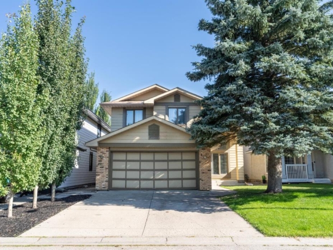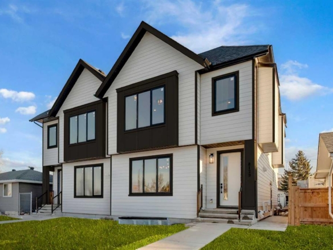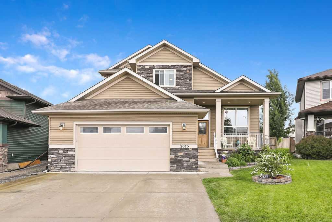Description
High River, discover the perfect blend of space, style and small-town charm in this beautifully designed 2396+ sq. ft. two storey. Thoughtfully laid out and ideal for families seeking both comfort, functionality and entertaining. Front covered porch for your morning coffee. The main level features an expansive open-concept floor plan with vaulted high ceilings and connects the spacious living room with a full wall of windows for an abundance of natural light, cozy floor to ceiling stone gas fireplace, dining room and upgraded kitchen complete with large island, walk-in pantry and stainless steel appliances. Den which could be used as an additional main floor bedroom. 4 pce. main bathroom. Mud/laundry room has a dog shower. Large primary bedroom with a door to access the covered portion of rear deck. 5 pce. en-suite with walk-in closet. Upstairs there are two additional good sized bedrooms; 4 pce. bathroom; bonus room which overlooks the main floor and has a door to West facing balcony. Upgrades over the last year: kitchen – quartz countertops; backsplash; island; luxury vinyl plank flooring throughout main; stainless steel appliances – fridge, dishwasher; lighting and hot water tank. There is a Northwest facing deck – wonderful stone/granite countertop sit down wet bar which is great for entertaining. An amazing rear landscaped yard with planter boxes, fire pit and RV parking accessible by back lane. Double oversized attached garage, extra wide front driveway for three vehicles. Partially finished basement – framed awaiting your final touches. Close to park/water park, schools, shopping, walking paths and Highwood golf course. Whether you are upgrading or planting roots in a welcoming community, this High River home with a huge yard offers a nice lifestyle for the whole family.
Details
Updated on August 18, 2025 at 3:01 pm-
Price $760,000
-
Property Size 2396.38 sqft
-
Property Type Detached, Residential
-
Property Status Active
-
MLS Number A2238774
Features
- 2 Storey
- Asphalt Shingle
- Balcony
- Balcony s
- BBQ gas line
- Bookcases
- Ceiling Fan s
- Chandelier
- Concrete Driveway
- Deck
- Dishwasher
- Double Garage Attached
- Double Vanity
- Dryer
- Fire Pit
- Forced Air
- Front Porch
- Full
- Garage Control s
- Garage Door Opener
- Gas
- Gas Stove
- High Ceilings
- Kitchen Island
- Laminate Counters
- Living Room
- Mantle
- Natural Gas
- No Smoking Home
- Off Street
- On Street
- Open Floorplan
- Outdoor Kitchen
- Pantry
- Park
- Parking Pad
- Partially Finished
- Playground
- Range Hood
- Refrigerator
- RV Access Parking
- Satellite TV Dish
- Schools Nearby
- Shopping Nearby
- Sidewalks
- Soaking Tub
- Stone
- Storage
- Street Lights
- Vaulted Ceiling s
- Vinyl Windows
- Walk-In Closet s
- Walking Bike Paths
- Washer
- Wet Bar
- Window Coverings
Address
Open on Google Maps-
Address: 2073 High Country Rise NW
-
City: High River
-
State/county: Alberta
-
Zip/Postal Code: T1V 0C9
-
Area: NONE
Mortgage Calculator
-
Down Payment
-
Loan Amount
-
Monthly Mortgage Payment
-
Property Tax
-
Home Insurance
-
PMI
-
Monthly HOA Fees
Contact Information
View ListingsSimilar Listings
3012 30 Avenue SE, Calgary, Alberta, T2B 0G7
- $520,000
- $520,000
33 Sundown Close SE, Calgary, Alberta, T2X2X3
- $749,900
- $749,900
8129 Bowglen Road NW, Calgary, Alberta, T3B 2T1
- $924,900
- $924,900
