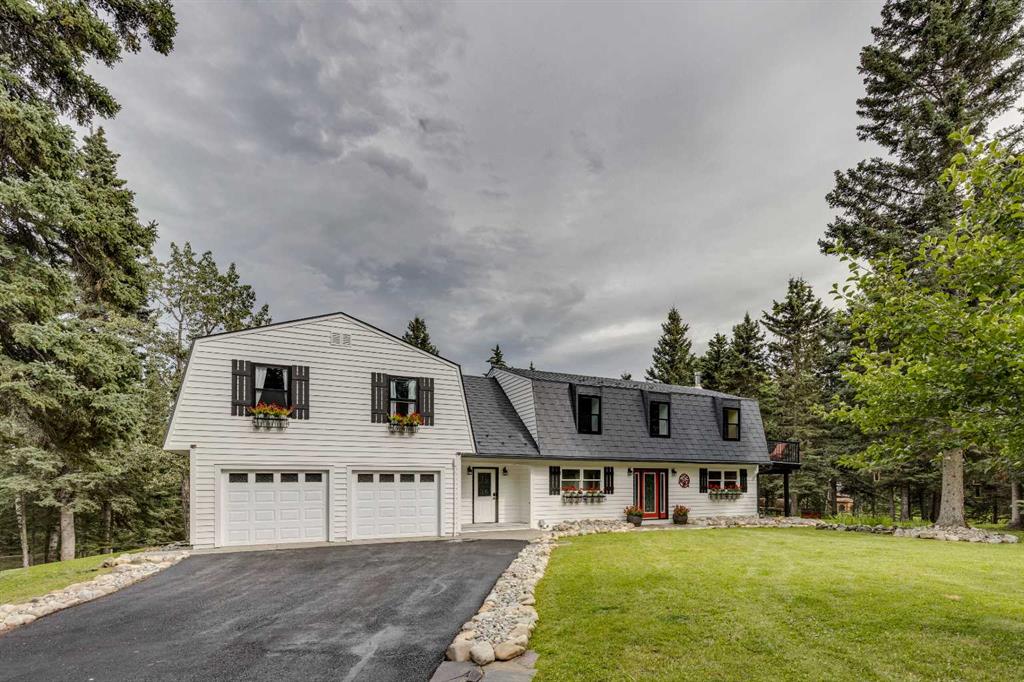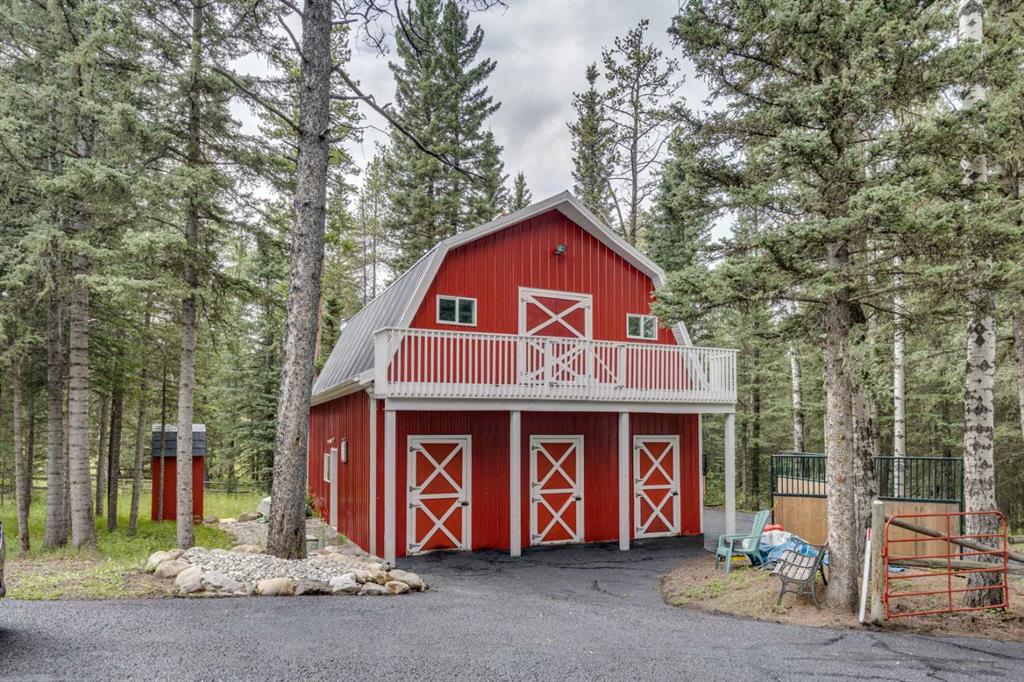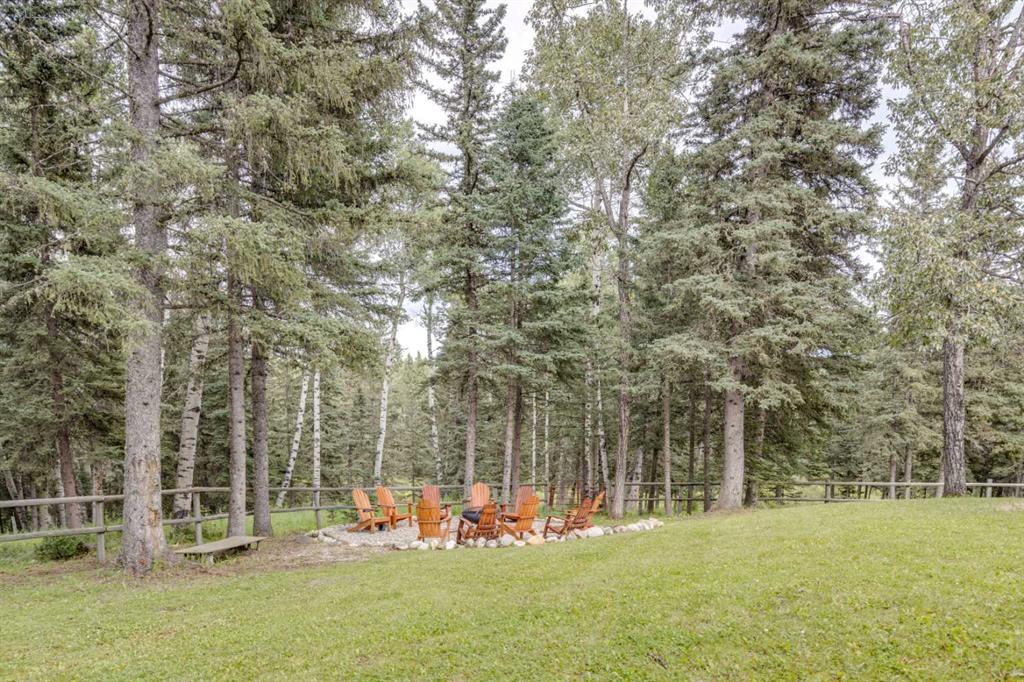Description
Discover your own private retreat just 7 minutes south of Bragg Creek. Nestled on nearly six picturesque acres of forest and open yard, this beautifully updated 2-storey home offers the perfect balance of rural charm and modern comfort. The main residence features an updated kitchen which features Caesar stone counters with a refurbished working 1922 McClary’s stove, lots of cabinets and even a hidden pantry under the stairs disguised as bookshelf. Cozy dining area and a large living room with a wood burning fireplace. Also features 3 bedrooms, bright living spaces, and forest and property views from every window. Attached double garage as well as extra developed living space above—complete with its own kitchen, living and dining areas, full bathroom, and a bedroom—Upper floor area between suite and other bedroom can be used as either a 1 or 2 bedroom suite separated by doors to the main house. (Like adjoining rooms in a hotel) It could be set up as a nanny suite with children in the middle between the suite and the primary bedroom. Or locked off it could be used as a rental mortgage helper. There is also a small undeveloped basement under the garage which is only accessible from the garage. This has an epoxy floor done and was in the process of becoming a home workout space. Outside, the property is set up for a variety of uses. Paved driveway to the house and detached two story red barn which has horse stalls, tack room, office and the second level for hobbies, parties, sleepovers or movie nights, two storage sheds, and horse-fenced areas ready for your equestrian pursuits with paddocks and a horse water system. Surrounded by mature trees and tranquil forest, the setting provides privacy while keeping you close to the amenities of Bragg Creek and an easy commute to the city. This unique property blends functionality, versatility, and natural beauty—perfect for anyone seeking a peaceful country lifestyle without sacrificing convenience. Complete photos coming Saturday
Details
Updated on August 18, 2025 at 7:00 am-
Price $1,398,000
-
Property Size 2885.00 sqft
-
Property Type Detached, Residential
-
Property Status Active
-
MLS Number A2248957
Features
- 2 Storey
- Acreage with Residence
- Additional Parking
- Balcony
- Blower Fan
- Bookcases
- Built-in Features
- Central Vacuum
- Closet Organizers
- Crown Molding
- Dishwasher
- Dog Run
- Double Garage Attached
- Double Vanity
- Dryer
- Fire Pit
- Forced Air
- Garage Control s
- Gas Stove
- Kitchen Island
- Living Room
- Metal
- Microwave
- Natural Gas
- Natural Woodwork
- Patio
- Private Yard
- Quartz Counters
- Refrigerator
- See Remarks
- Storage
- Unfinished
- Window Coverings
- Wood Burning
Address
Open on Google Maps-
Address: 206056 Highway 762
-
City: Rural Foothills County
-
State/county: Alberta
-
Zip/Postal Code: T0L 0K0
-
Area: NONE
Mortgage Calculator
-
Down Payment
-
Loan Amount
-
Monthly Mortgage Payment
-
Property Tax
-
Home Insurance
-
PMI
-
Monthly HOA Fees
Contact Information
View ListingsSimilar Listings
3012 30 Avenue SE, Calgary, Alberta, T2B 0G7
- $520,000
- $520,000
33 Sundown Close SE, Calgary, Alberta, T2X2X3
- $749,900
- $749,900
8129 Bowglen Road NW, Calgary, Alberta, T3B 2T1
- $924,900
- $924,900






