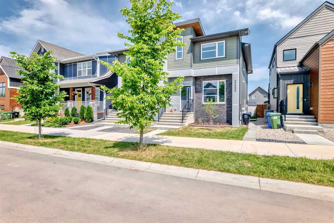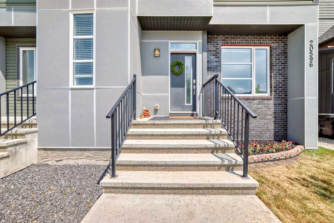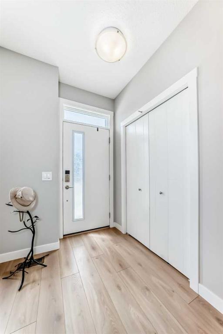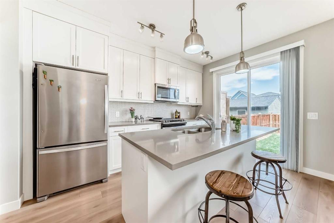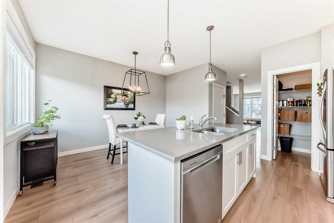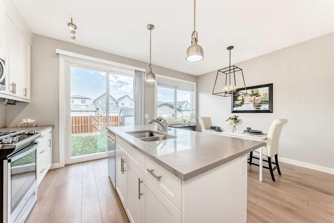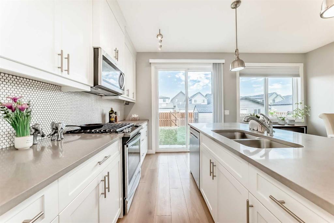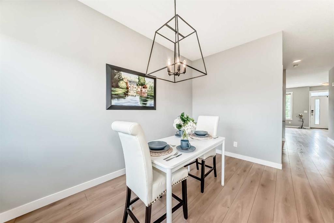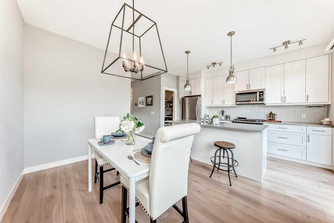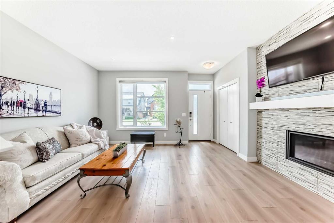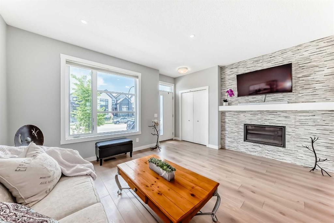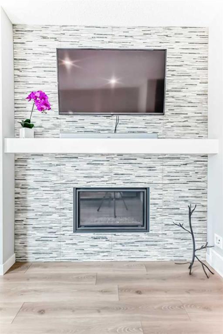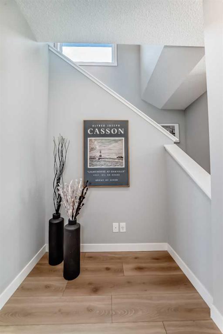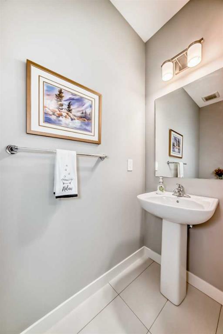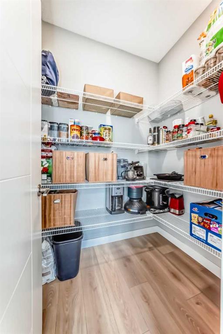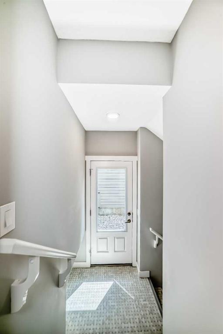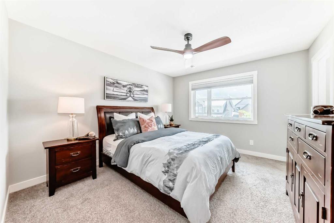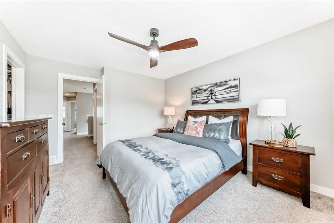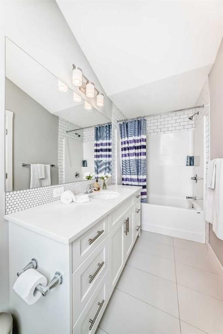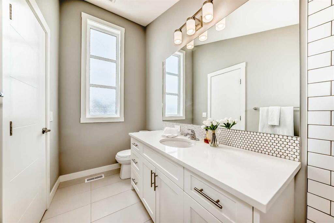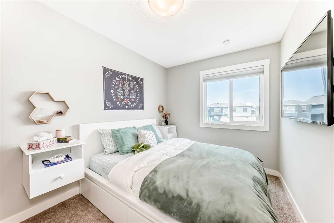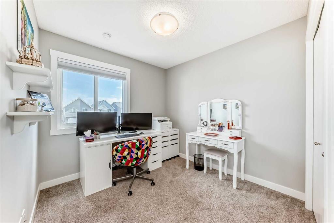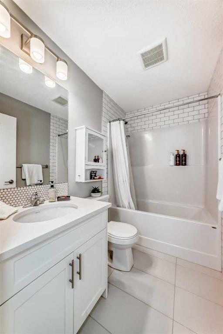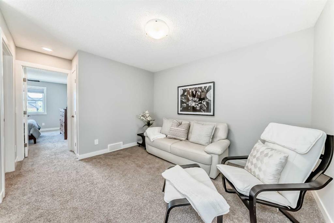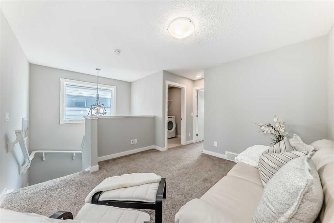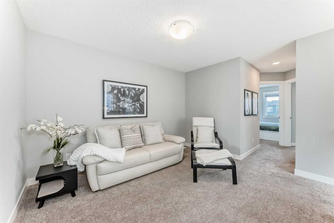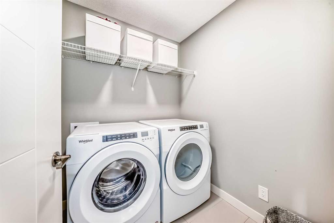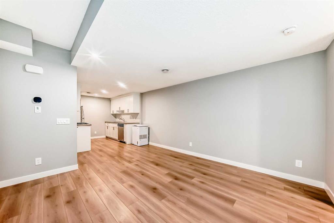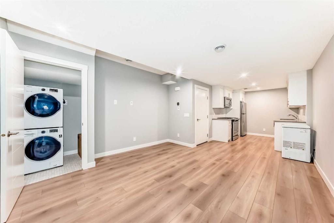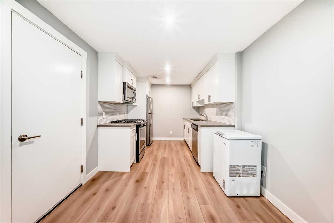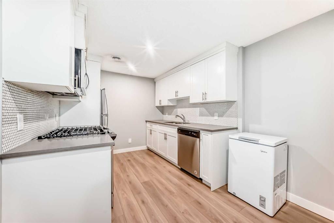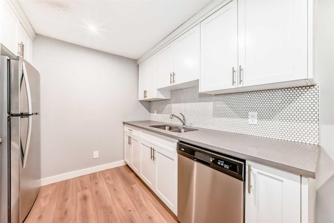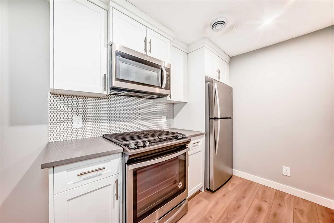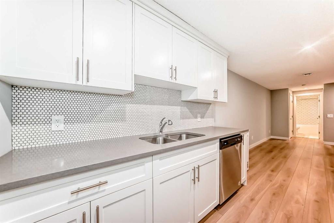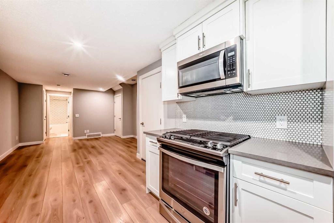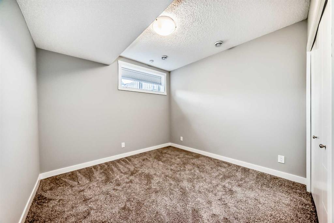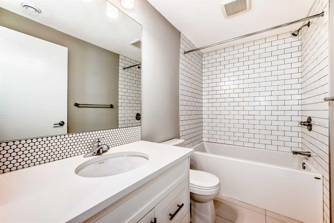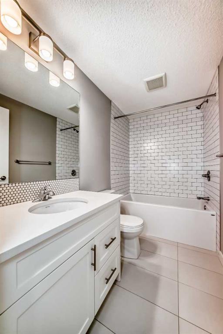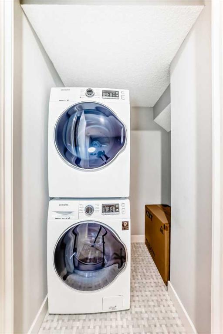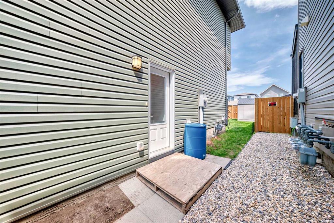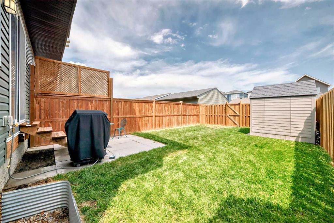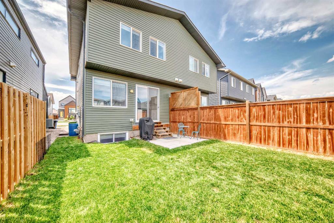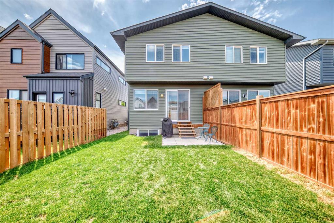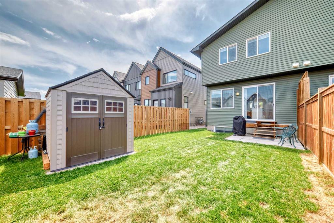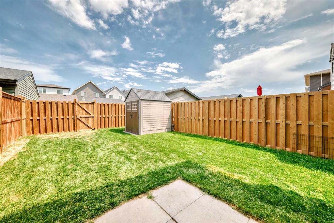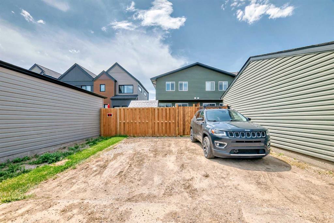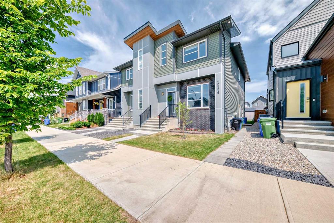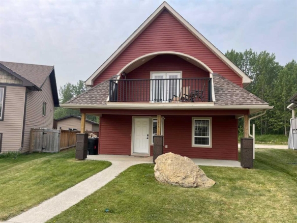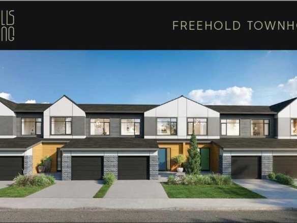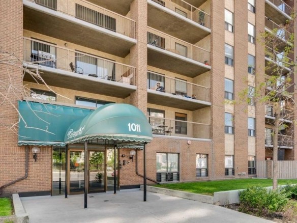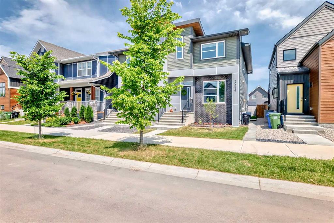Description
Welcome to this beautifully finished duplex in the vibrant and amenity-rich community of Seton—just minutes from the South Health Campus, YMCA, shopping, restaurants, and transit. Offering over 2,253 sq.ft. of total developed living space, this home is perfect for first-time buyers, investors, or those needing space for extended family, thanks to the 1 bedroom basement, legal suite with a separate entrance, full kitchen with gas cooktop, laundry, rec room, 4-piece bath, and large bedroom with walk-in closet. The main level features an open-concept design highlighted by a stunning tiled gas fireplace—perfect for cozy winter evenings—and a spacious kitchen complete with quartz countertops, stainless steel appliances, a whisper-quiet dishwasher, gas cooktop, central island with breakfast bar, and a walk-in pantry. The adjoining dining and living spaces are filled with natural light and finished in a timeless neutral palette with upgraded lighting throughout. Upstairs, you’ll find a bright bonus room, convenient upper-floor laundry, and three generously sized bedrooms. The primary suite includes a walk-in closet, a 3-piece ensuite, and an LED DC quiet ceiling fan compatible with smart home systems. Smart thermostats are installed for both the upper level and the basement suite, enhancing comfort and energy efficiency. Additional perks include a low-maintenance yard, a 7’ x 7’ backyard shed, a spring snow crabapple tree in the front yard, and a double rear parking pad. Located in Seton—one of Calgary’s most dynamic and connected communities with schools, parks, pathways, and every convenience close by—this stylish and move-in ready home truly has it all.
Details
Updated on June 25, 2025 at 5:01 pm-
Price $635,000
-
Property Size 1626.70 sqft
-
Property Type Semi Detached (Half Duplex), Residential
-
Property Status Pending
-
MLS Number A2232547
Features
- 2 Storey
- Asphalt Shingle
- Attached-Side by Side
- Breakfast Bar
- Built-in Features
- Closet Organizers
- Dishwasher
- Finished
- Forced Air
- Full
- Gas
- High Ceilings
- Kitchen Island
- Lighting
- Low Flow Plumbing Fixtures
- Microwave
- Microwave Hood Fan
- Other
- Pantry
- Park
- Parking Pad
- Patio
- Playground
- Quartz Counters
- Refrigerator
- Schools Nearby
- See Remarks
- Separate Entrance
- Separate Exterior Entry
- Shopping Nearby
- Sidewalks
- Storage
- Stove s
- Street Lights
- Suite
- Walk-In Closet s
- Walking Bike Paths
- Washer Dryer
- Window Coverings
Address
Open on Google Maps-
Address: 20596 Main Street SE
-
City: Calgary
-
State/county: Alberta
-
Zip/Postal Code: T3M 3G4
-
Area: Seton
Mortgage Calculator
-
Down Payment
-
Loan Amount
-
Monthly Mortgage Payment
-
Property Tax
-
Home Insurance
-
PMI
-
Monthly HOA Fees
Contact Information
View ListingsSimilar Listings
225 Valarosa Place, Didsbury, Alberta, T0M 0W0
- $469,900
- $469,900
8509 21 Avenue SE, Calgary, Alberta, T1X 0L5
- $523,400
- $523,400
#804 1011 12 Avenue SW, Calgary, Alberta, T2R 0J5
- $314,900
- $314,900
