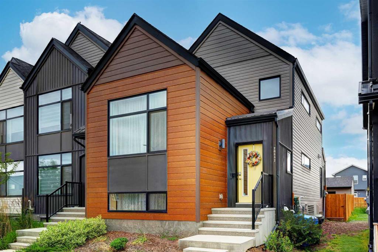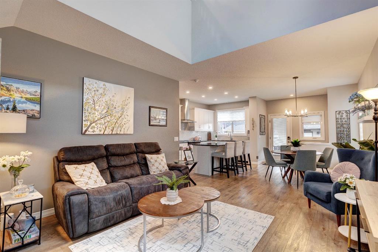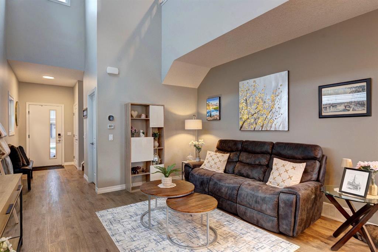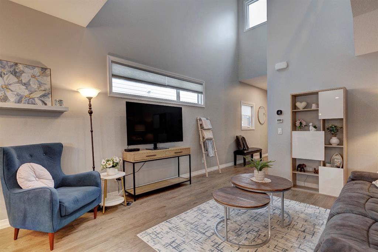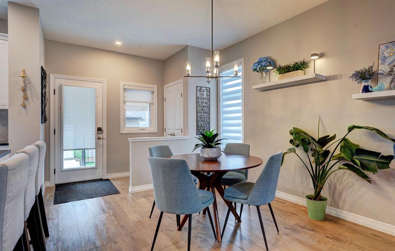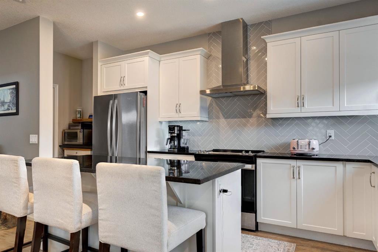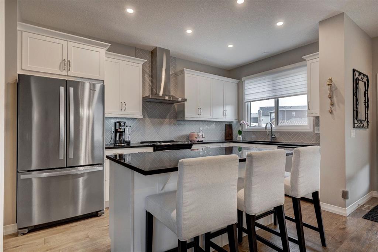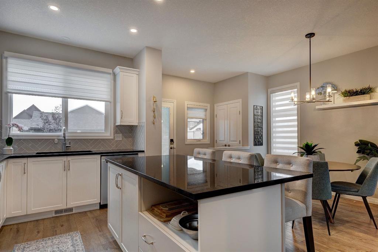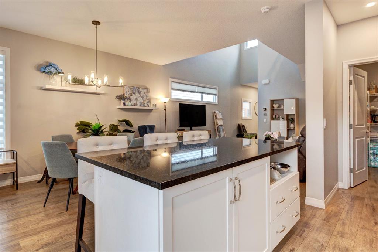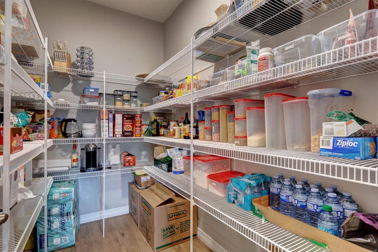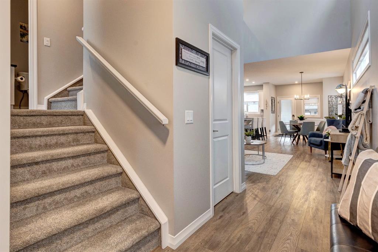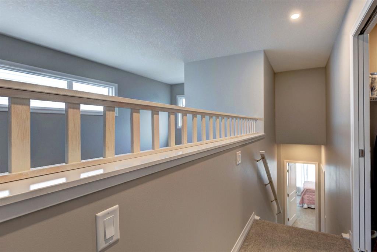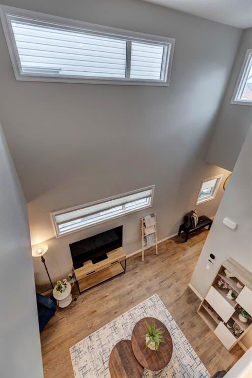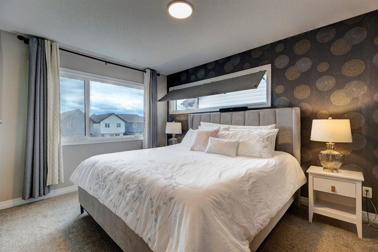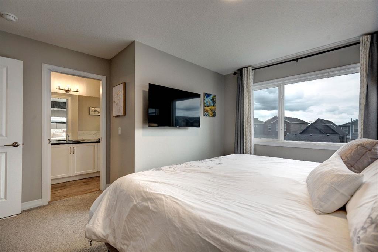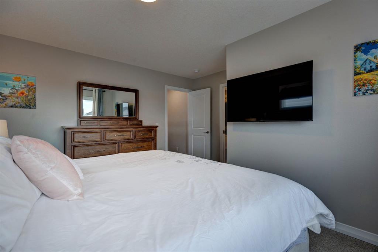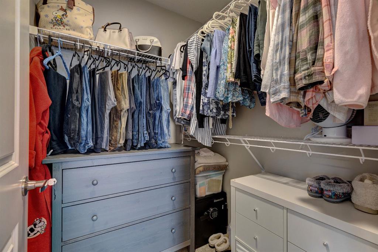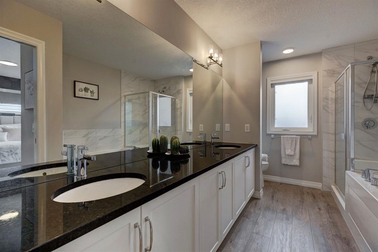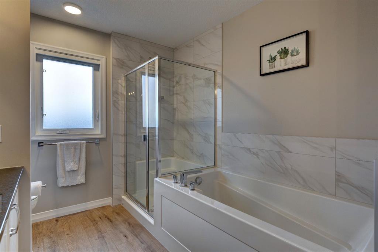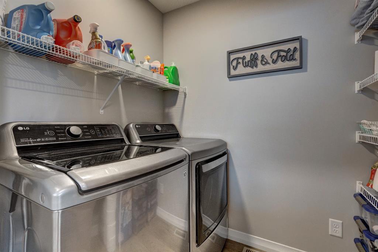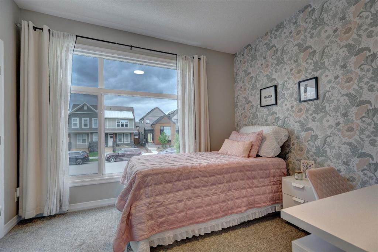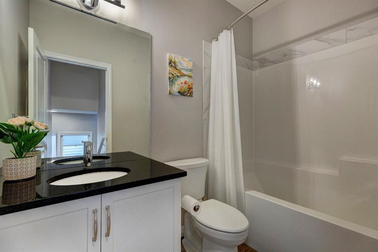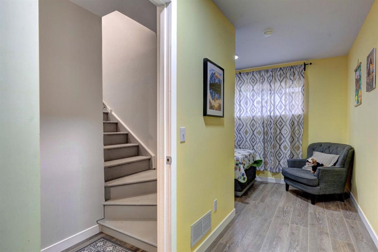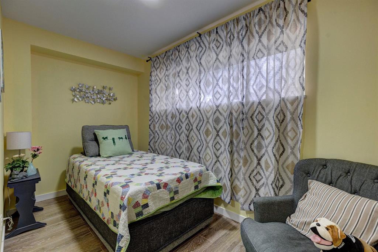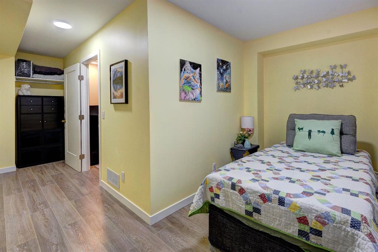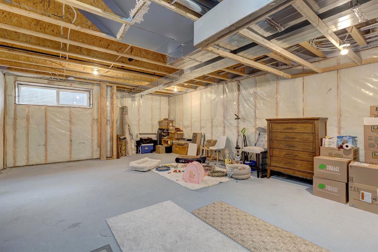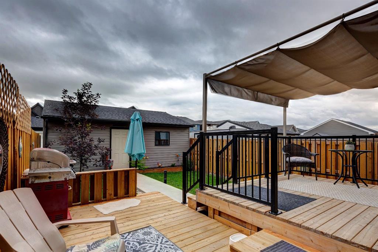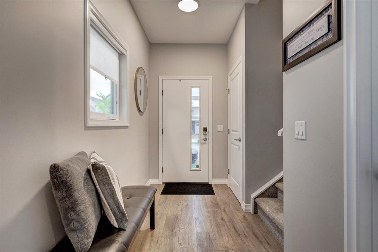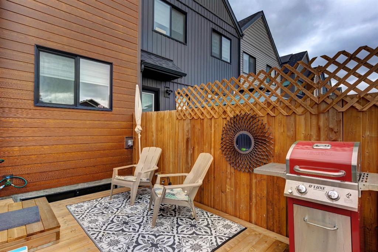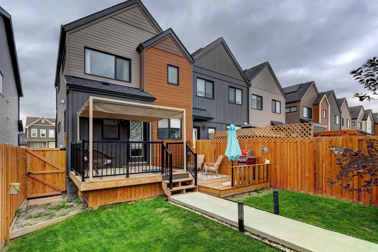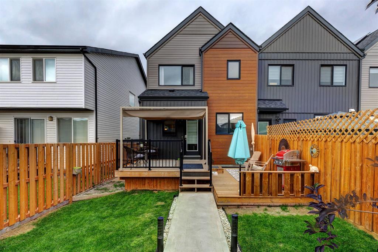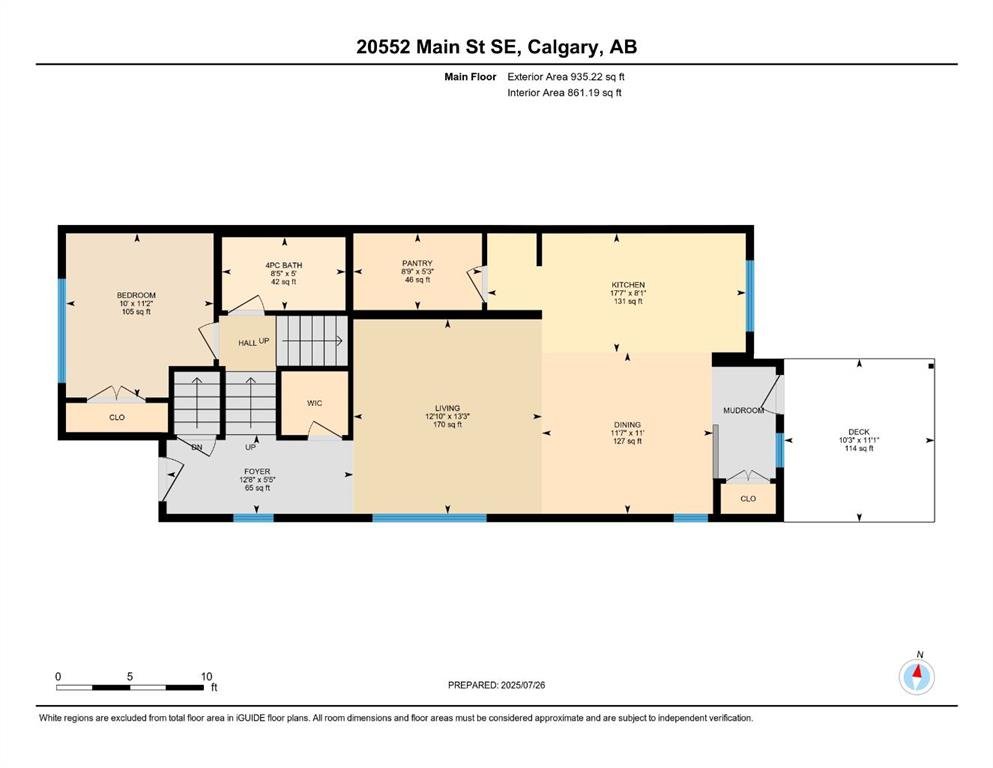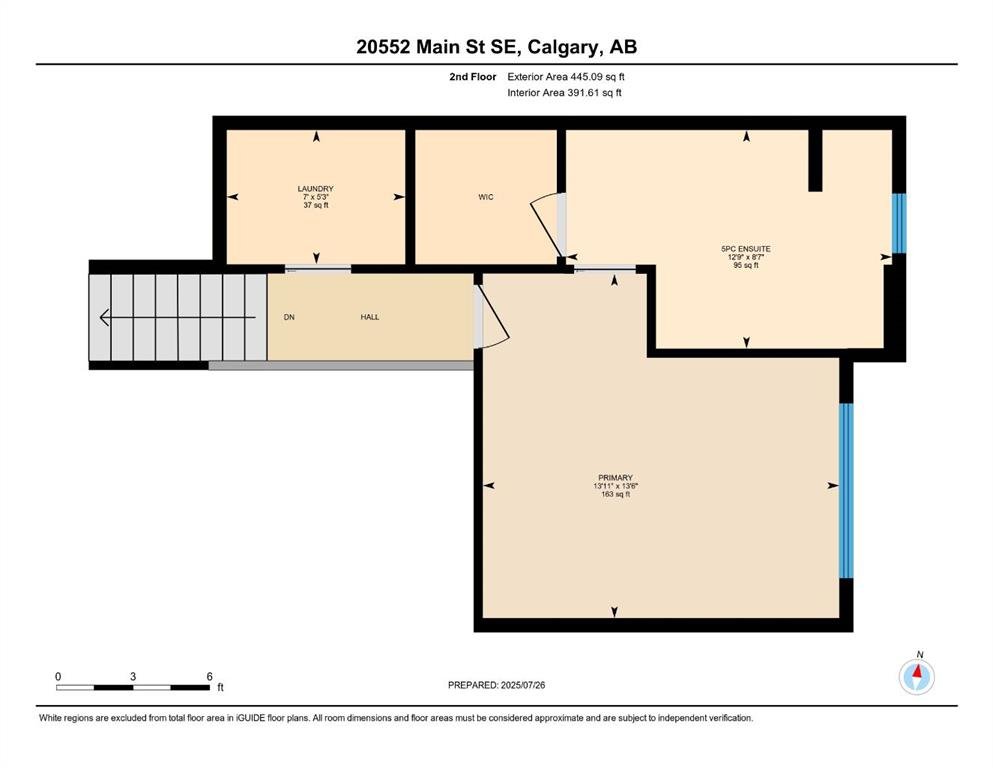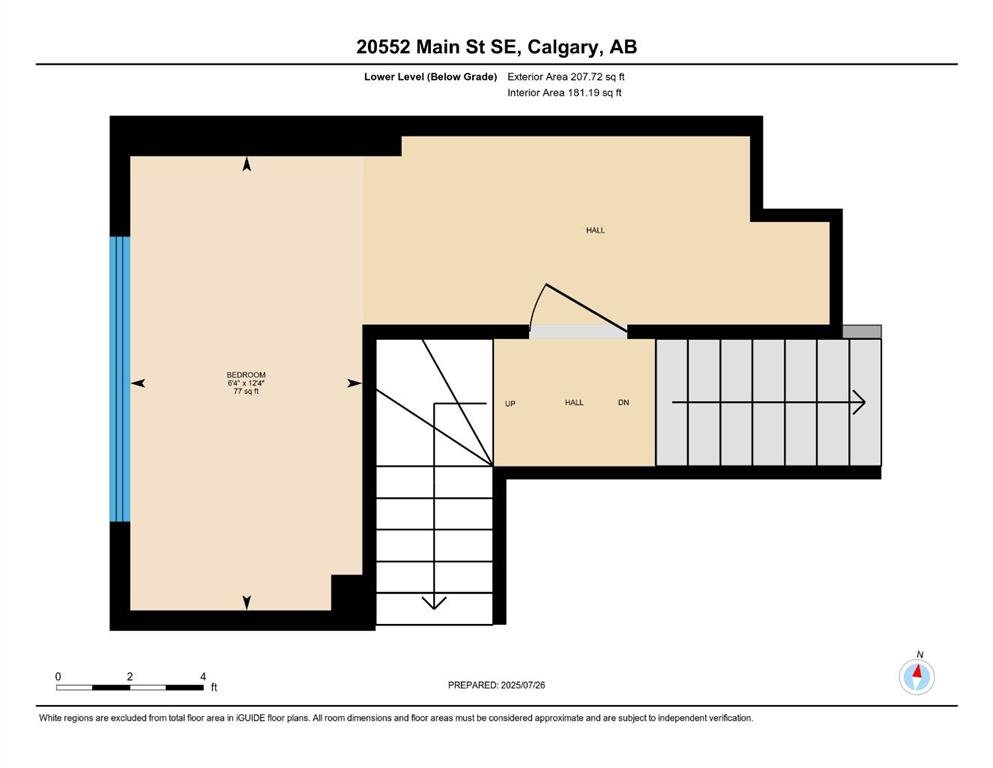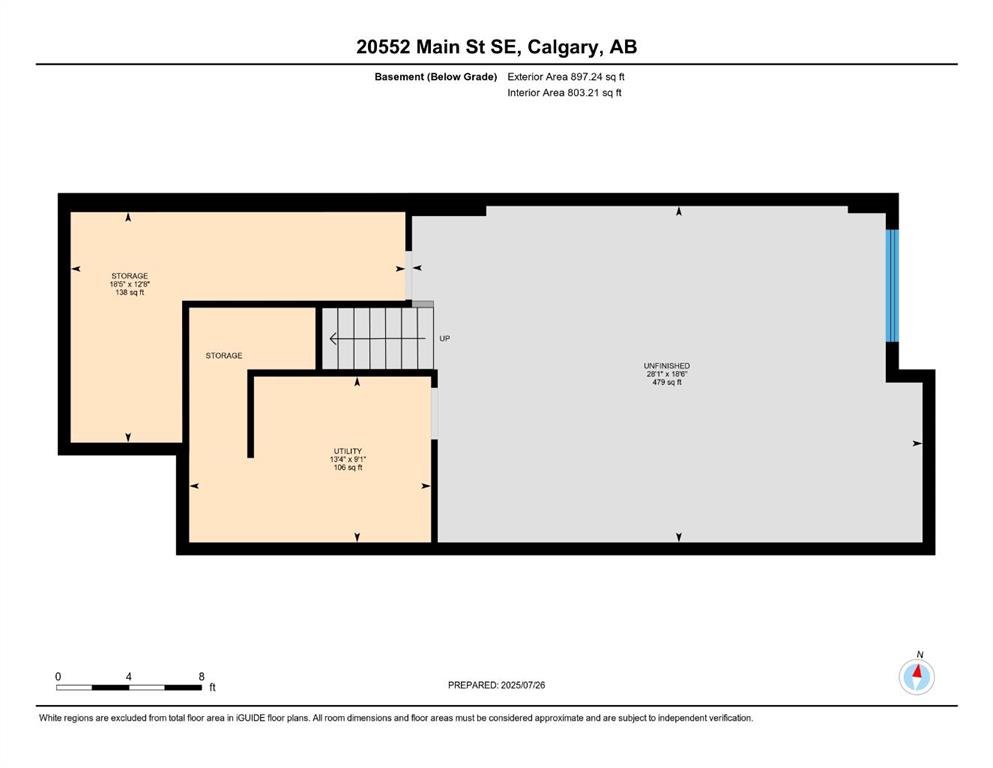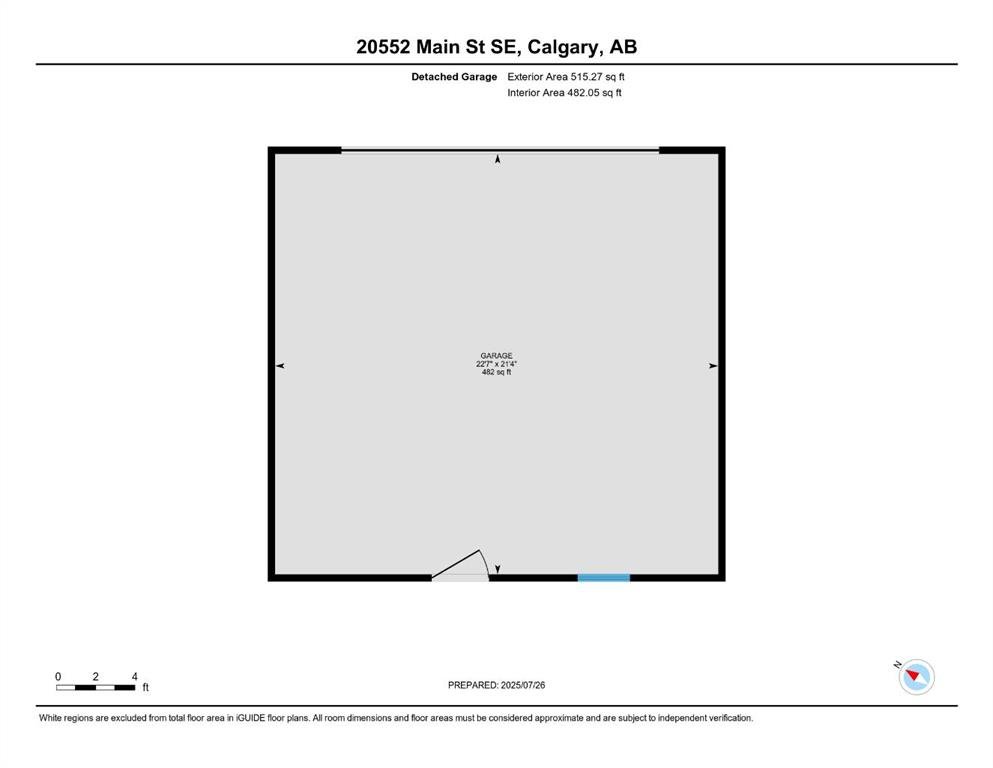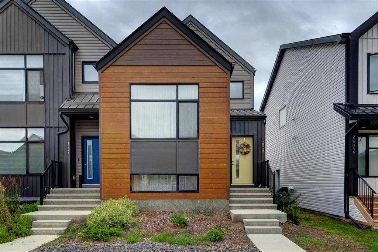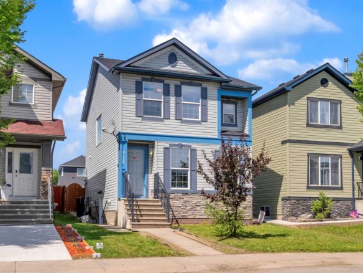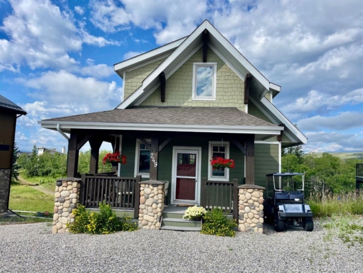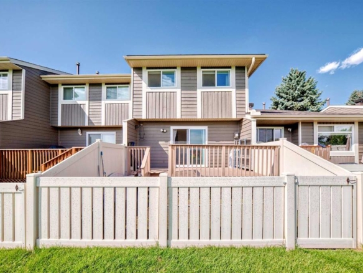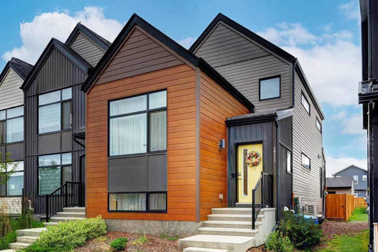Description
HOME SWEET HOME! Stylish Multi-Level Townhome with a Double Garage, Air Conditioning, Solar Panels and No Condo Fees. Welcome to this rare, NO CONDO FEE, END UNIT Townhome custom built by Jayman that is thoughtfully designed to combine style, privacy, and modern comfort. With central air conditioning, solar panels for energy efficiency, and a double detached garage, this home is move-in ready and full of upgrades. The main living area is bright and open with large windows, a spacious dining area, and a contemporary kitchen featuring quartz countertops, a central island with seating, stainless steel appliances, and plenty of storage. The Upper-Level Master Retreat offers the entire top floor being dedicated to your private sanctuary, complete with a beautiful 5-piece ensuite featuring dual vanities, a stand-alone shower, a deep soaking tub, and a spacious walk-in closet. The second-Level bedroom and bathroom is just below the master, a bright and generously sized bedroom with an oversized window is paired with its own nearby full bathroom which is ideal for guests, teens, or extended family. The Mid-Level Bonus Room offers a smaller private bedroom or office tucked away on its own level, perfect for working from home, hobbies, or additional guest space. Incredible basement potential with the undeveloped basement including a bathroom rough-in, offering future expansion potential to suit your needs. Outdoor and extra features include a fully fenced and landscaped yard, double detached garage, energy-saving solar panels, and the comfort of central air for Calgary’s warm summers. This home’s unique multi-level layout provides personal space for everyone while keeping living areas bright and connected. Located in the vibrant community of Seton, you’re just minutes from shopping, restaurants, parks, and the South Health Campus. Book your private viewing of this GEM today! NOTE – SETON COMMUNITY HAS NOT STARTED COLLECTING a HOA YET.
Details
Updated on August 13, 2025 at 12:00 pm-
Price $555,000
-
Property Size 1380.31 sqft
-
Property Type Row/Townhouse, Residential
-
Property Status Active, Pending
-
MLS Number A2242211
Features
- 2 Storey
- Asphalt Shingle
- Breakfast Bar
- Built-in Features
- Central Air
- Deck
- Dishwasher
- Double Garage Detached
- Driveway
- Dryer
- Electric Stove
- Forced Air
- Full
- Garburator
- High Ceilings
- High Efficiency
- Natural Gas
- No Smoking Home
- Open Floorplan
- Other
- Pantry
- Park
- Partially Finished
- Playground
- Pool
- Private Yard
- Quartz Counters
- Range Hood
- Recessed Lighting
- Refrigerator
- Schools Nearby
- Shopping Nearby
- Side By Side
- Sidewalks
- Storage
- Street Lights
- Tennis Court s
- Vinyl Windows
- Walk-In Closet s
- Walking Bike Paths
- Washer
Address
Open on Google Maps-
Address: 20552 Main Street SE
-
City: Calgary
-
State/county: Alberta
-
Zip/Postal Code: T3M 3G2
-
Area: Seton
Mortgage Calculator
-
Down Payment
-
Loan Amount
-
Monthly Mortgage Payment
-
Property Tax
-
Home Insurance
-
PMI
-
Monthly HOA Fees
Contact Information
View ListingsSimilar Listings
9219 Saddlebrook Drive NE, Calgary, Alberta, T3J 0B3
- $599,990
- $599,990
249 Cottageclub Crescent, Rural Rocky View County, Alberta, T4C1B1
- $675,000
- $675,000
#32 14736 Deerfield Drive SE, Calgary, Alberta, T2J 5Y1
- $389,000
- $389,000
