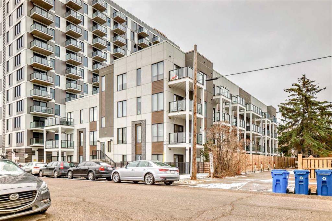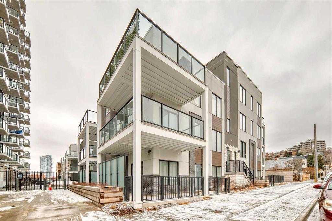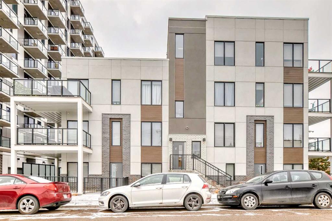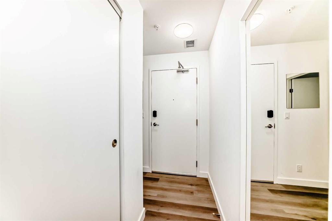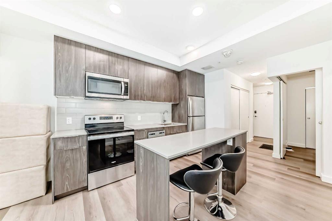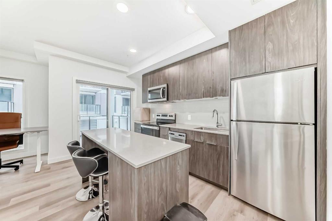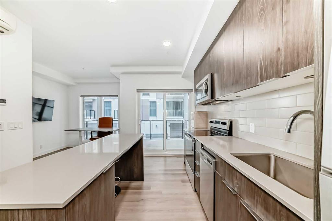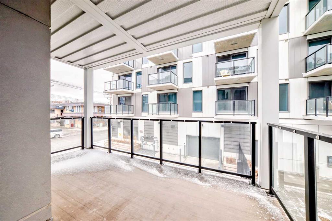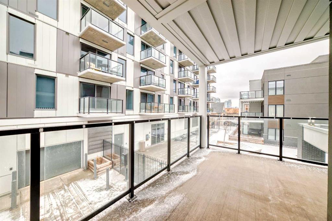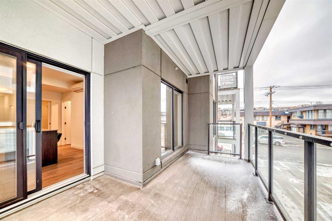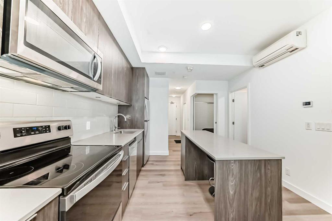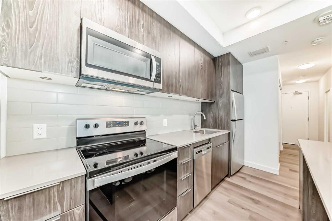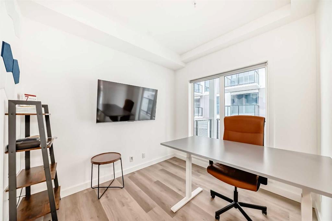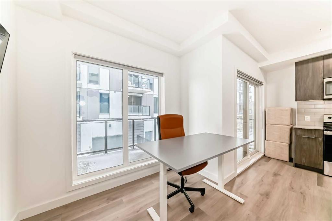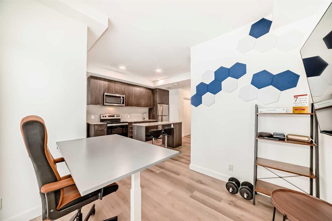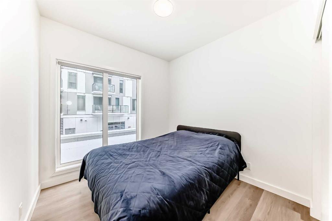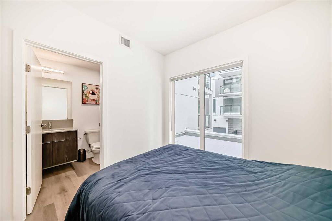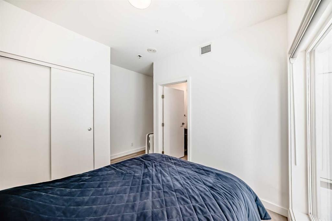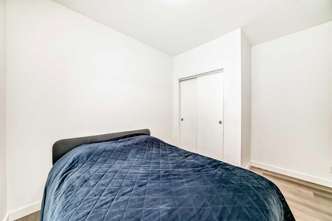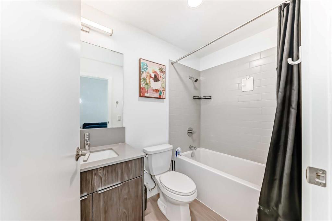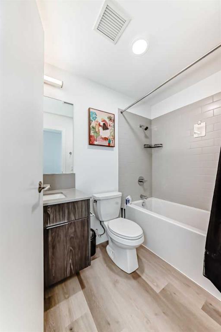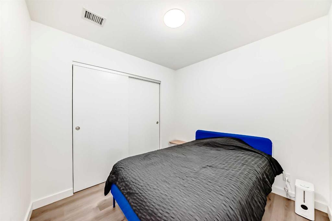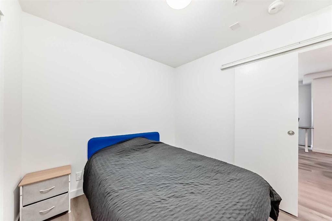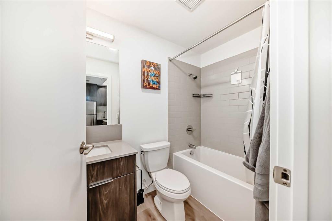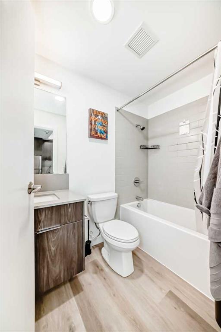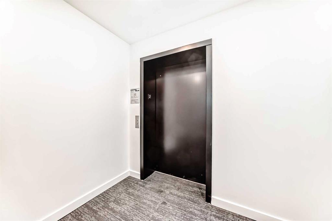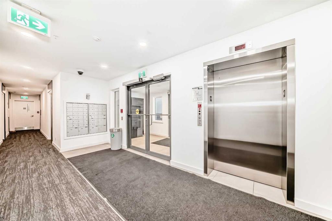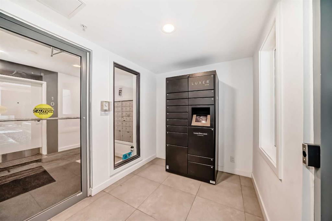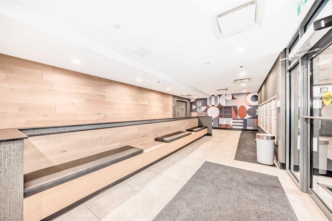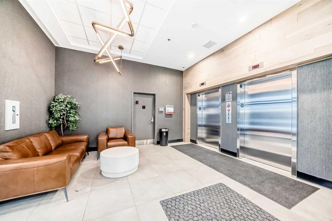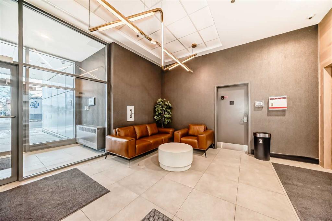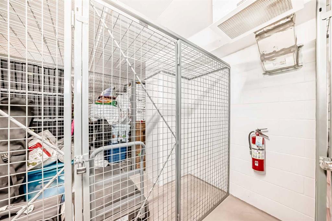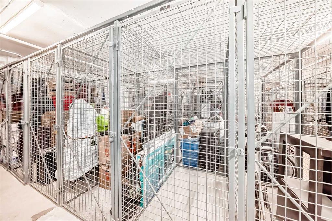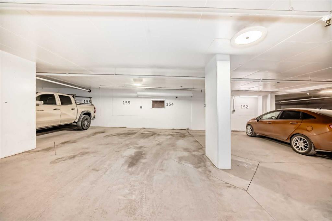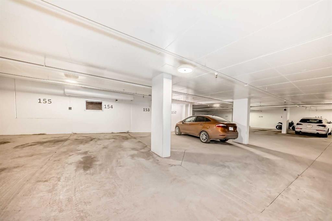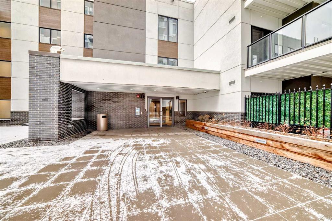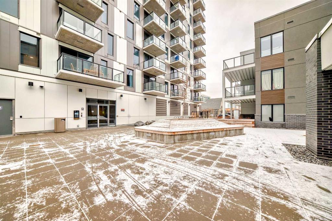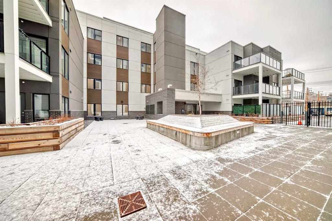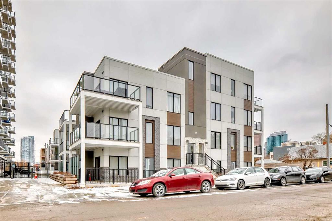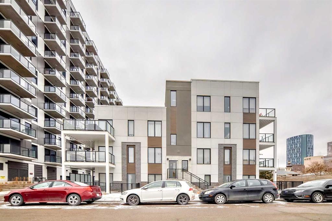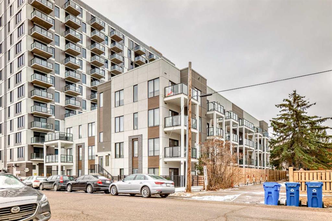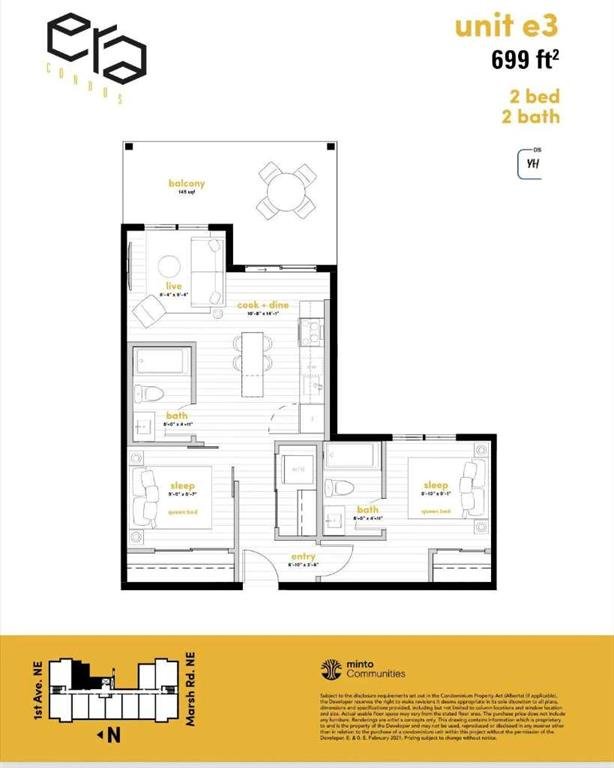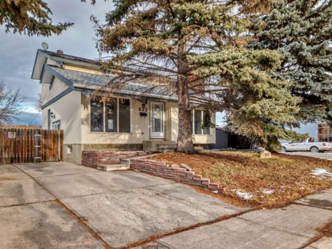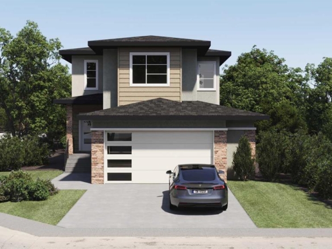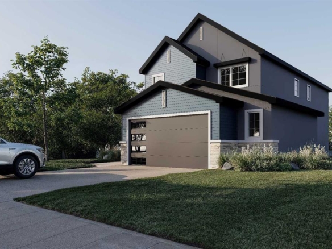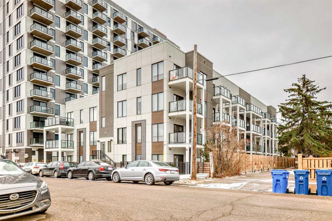Description
Welcome to your ideal urban hideaway on the edge of Bridgeland and Crescent Heights! This well-designed 2 bed, 2 bath unit in the highly sought-after Era complex offers a perfect mix of modern style, smart technology, and exceptional convenience—ideal for both investors and first-time buyers. Located on the second floor of the low-rise Era 2 building, this unit features private street-level access, offering a rare blend of elevated privacy and main-floor convenience—perfect for pet owners or those who prefer to skip the elevator. Enjoy the expansive wrap-around patio, creating a bonus outdoor living space for lounging or entertaining. Inside, the open-concept layout is flooded with natural light, with only one shared wall—providing extra peace and quiet. The kitchen boasts stainless steel appliances, quartz countertops, an efficient island, and flows seamlessly into the living and dining areas. Modern vinyl plank flooring, in-suite laundry, and air conditioning add to the everyday comfort. The spacious primary bedroom includes a 4-piece ensuite, while the second bedroom is serviced by a full bathroom conveniently located just outside the room. Built by Minto Communities with a focus on sustainability (targeting LEED certification), the building offers smart features such as facial recognition entry, one-way video calling, package locker integration, community messaging, and virtual concierge services. Residents of Era also enjoy access to a rooftop patio in Era 1, complete with BBQs, firepits, workspaces, and sweeping views of the downtown skyline. The unit comes with one titled underground parking stall and one titled storage locker. Steps from the Bow River pathway, parks, restaurants, cafes, playgrounds, and the Bridgeland LRT station, this location offers vibrant city living with a relaxed community vibe.
Details
Updated on May 31, 2025 at 11:00 pm-
Price $385,000
-
Property Size 633.40 sqft
-
Property Type Apartment, Residential
-
Property Status Active
-
MLS Number A2210506
Features
- Apartment-Single Level Unit
- Balcony
- Balcony s
- Built-in Features
- Central Air
- Dishwasher
- Electric Range
- Elevator
- Fan Coil
- Microwave Hood Fan
- No Smoking Home
- Other
- Pantry
- Park
- Playground
- Quartz Counters
- Refrigerator
- Schools Nearby
- Shopping Nearby
- Sidewalks
- Street Lights
- Titled
- Underground
- Walk-In Closet s
- Walking Bike Paths
- Washer Dryer
- Window Coverings
Address
Open on Google Maps-
Address: #204 455 1 Avenue NE
-
City: Calgary
-
State/county: Alberta
-
Zip/Postal Code: T2E 0B3
-
Area: Crescent Heights
Mortgage Calculator
-
Down Payment
-
Loan Amount
-
Monthly Mortgage Payment
-
Property Tax
-
Home Insurance
-
PMI
-
Monthly HOA Fees
Contact Information
View ListingsSimilar Listings
652 Queensland Drive SE, Calgary, Alberta, T2J 4G7
- $629,900
- $629,900
3 lakewood Way, Strathmore, Alberta, T1P 1W9
- $849,000
- $849,000
11 Lakewood Way, Strathmore, Alberta, T1P 2J5
- $849,900
- $849,900
