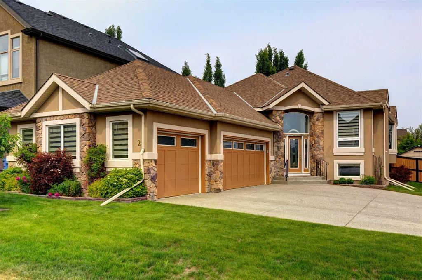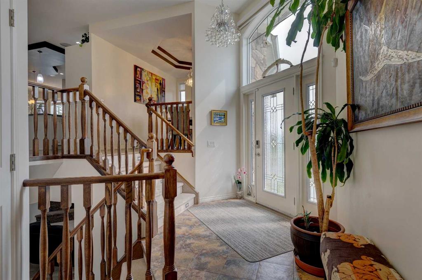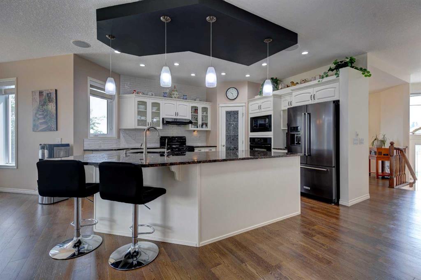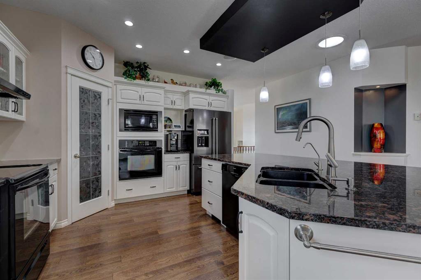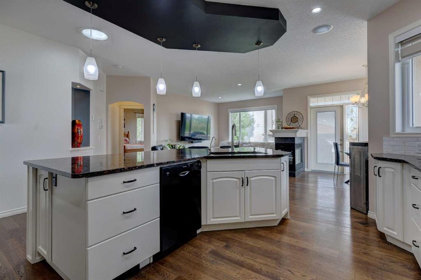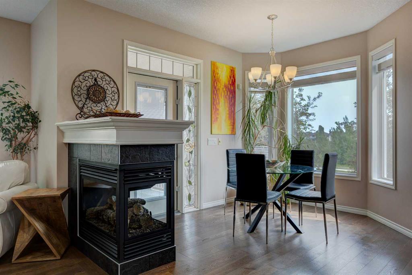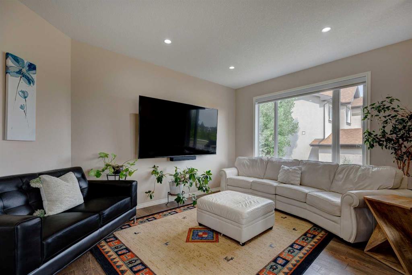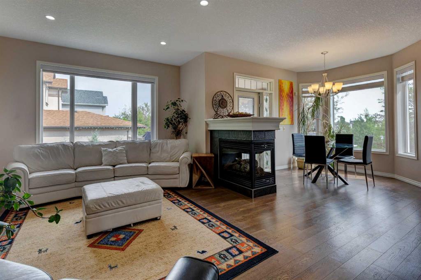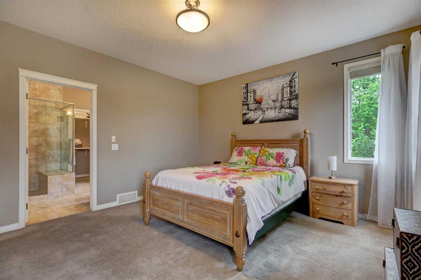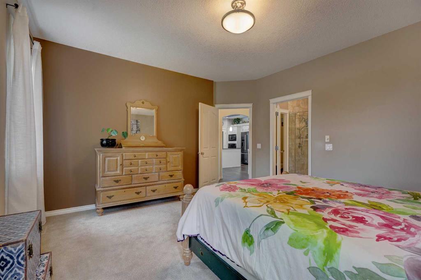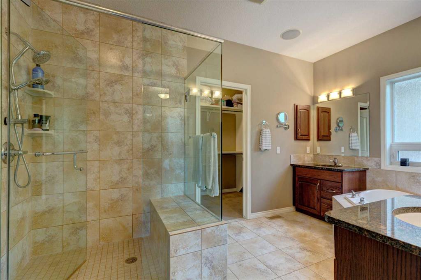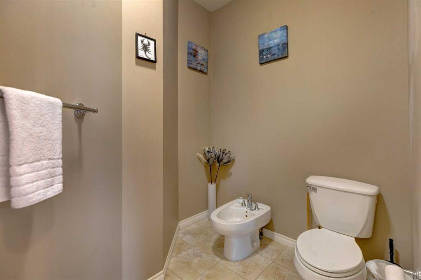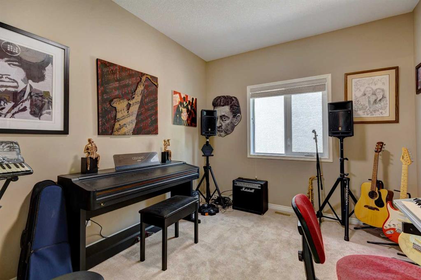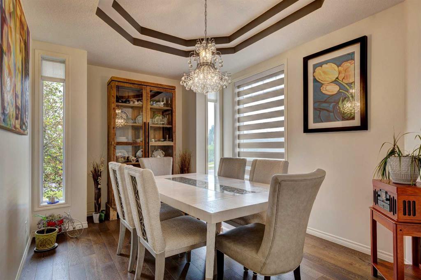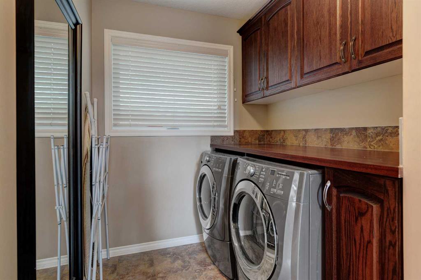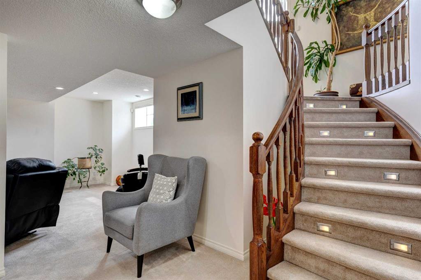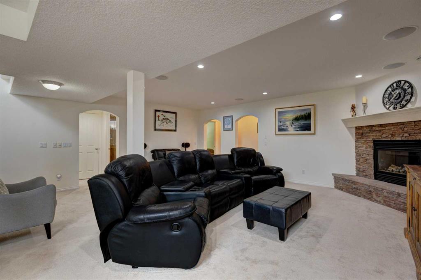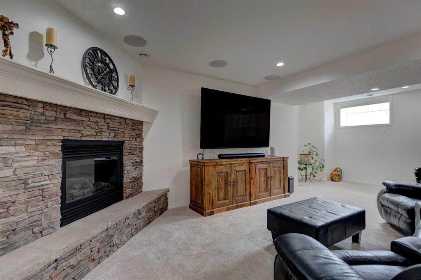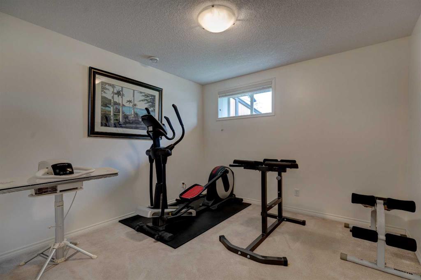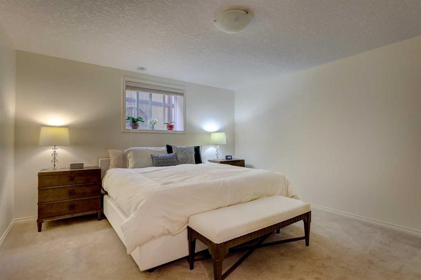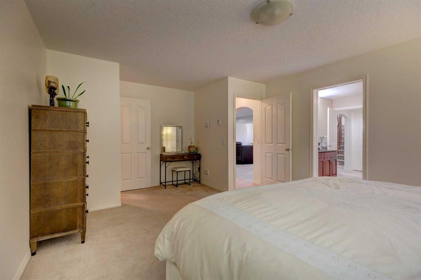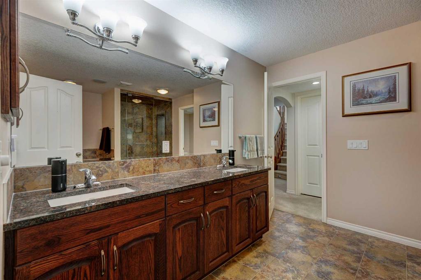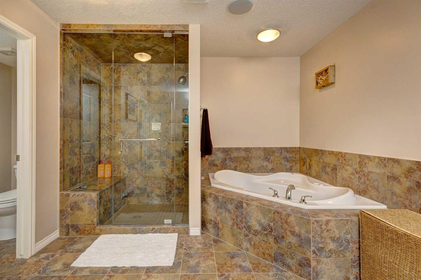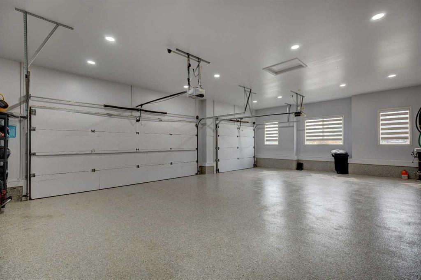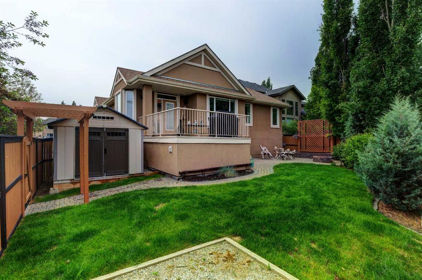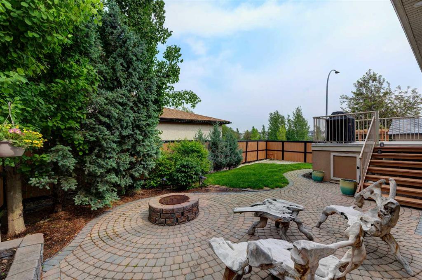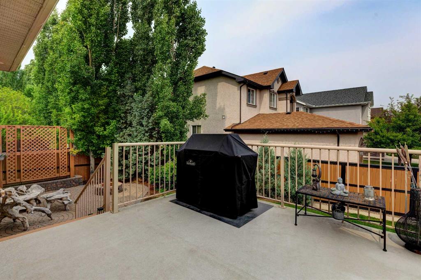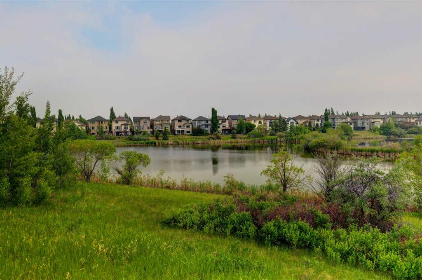Description
Beautiful bi-level with a TRIPLE attached garage on a corner lot in Cranston. Pond views, close to schools, shopping & within walking distance to the Scenic Ridge. This this 1681 sq ft bi-level home is in immaculate condition with $25,000 in recent improvements, including LED lighting, new refrigerator & hood fan in the kitchen, drapes, interior and exterior painting, & epoxy in the garage & mechanical room. The entrance is highlighted with a high ceiling foyer that invites you into the home, illuminated stairs light the way to the main floor or the fully finished basement. The dining room is a large space, perfect for hosting dinners, with a full den/office across the hall. The large open kitchen features white glass cabinetry, a large corner pantry, lots of storage and ample space on the granite counter and island for preparing meals. The spacious living room and breakfast nook are separated by a 3-sided glass fireplace and large mantle, with the back deck and garden are accessed through the breakfast nook leading to a beautifully landscaped garden, with in-ground sprinklers. The primary bedroom is located on the main floor with a large walk-in closet and ensuite with two vanities, a soaker tub, and a tile and glass enclosed shower, and a separate water closet with a bidet. The fully finished basement offers a large recreation space, with two additional large bedrooms and huge bathroom with dual vanity, jetted soaker tub and a steam shower!. The basement is kept cozy with in-floor heating and a second gas fireplace. Attached triple garage had the floor recently refinished and is an ideal space for a car-lover or a workshop for your hobbies!, in-floor heating, central vac, wash tub, built in speakers and tons of space! Call your realtor and book your showing today!! Realtors read notes!
Details
Updated on August 3, 2025 at 3:00 am-
Price $939,000
-
Property Size 1592.16 sqft
-
Property Type Detached, Residential
-
Property Status Active
-
MLS Number A2230700
Features
- Asphalt Shingle
- Basement
- Bi-Level
- Bidet
- Boiler
- Built-In Oven
- Central Air
- Central Air Conditioner
- Central Vacuum
- Closet Organizers
- Combination
- Concrete Driveway
- Deck
- Dishwasher
- Double Vanity
- Electric Range
- Finished
- Forced Air
- Full
- Garage Control s
- Garage Door Opener
- Garage Faces Front
- Gas
- Heated Garage
- In Floor
- Jetted Tub
- Kitchen Island
- Living Room
- Microwave
- Natural Gas
- No Smoking Home
- Open Floorplan
- Pantry
- Park
- Playground
- Range Hood
- Refrigerator
- Schools Nearby
- Shopping Nearby
- Sidewalks
- Soaking Tub
- Storage
- Street Lights
- Triple Garage Attached
- Walking Bike Paths
- Washer Dryer
Address
Open on Google Maps-
Address: 2 Cranridge Heights SE
-
City: Calgary
-
State/county: Alberta
-
Zip/Postal Code: T3M0E7
-
Area: Cranston
Mortgage Calculator
-
Down Payment
-
Loan Amount
-
Monthly Mortgage Payment
-
Property Tax
-
Home Insurance
-
PMI
-
Monthly HOA Fees
Contact Information
View ListingsSimilar Listings
3012 30 Avenue SE, Calgary, Alberta, T2B 0G7
- $520,000
- $520,000
33 Sundown Close SE, Calgary, Alberta, T2X2X3
- $749,900
- $749,900
8129 Bowglen Road NW, Calgary, Alberta, T3B 2T1
- $924,900
- $924,900
