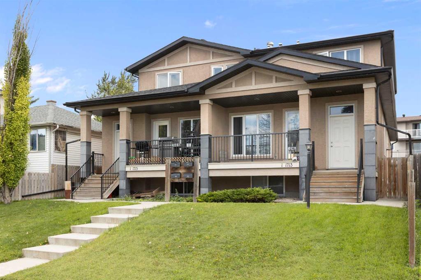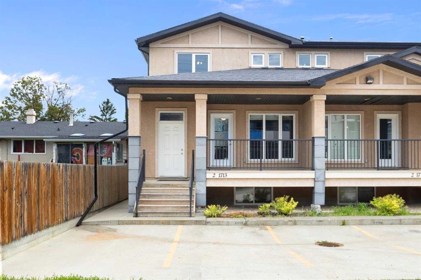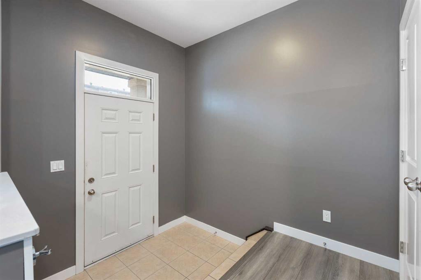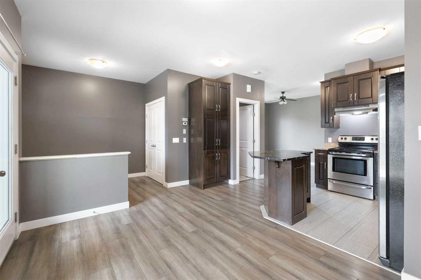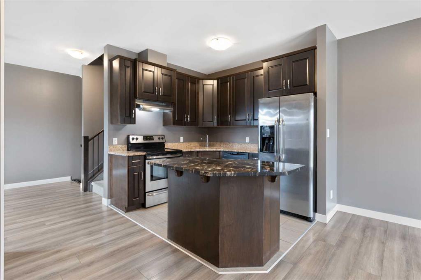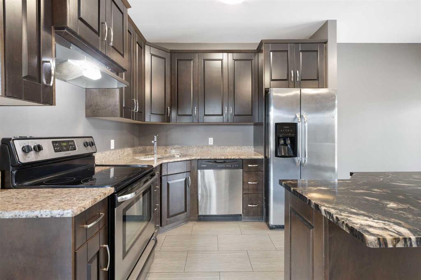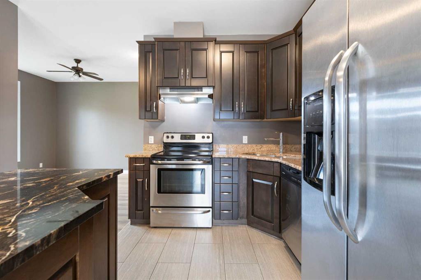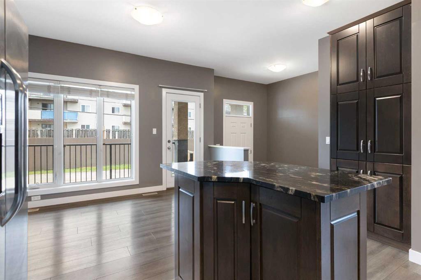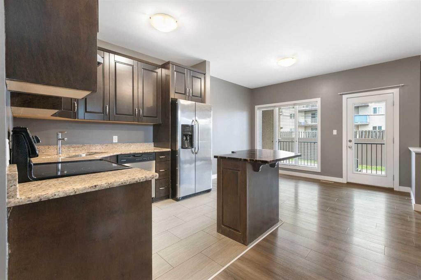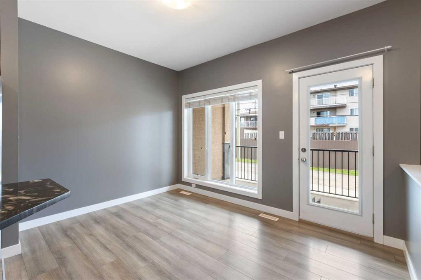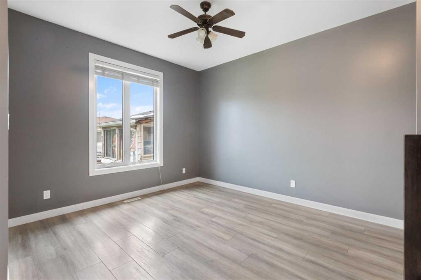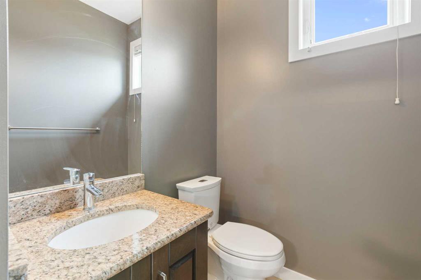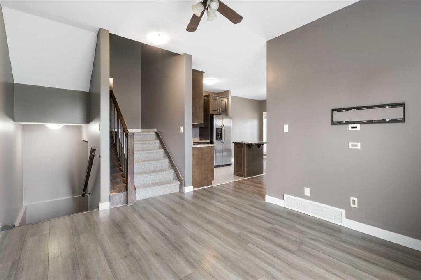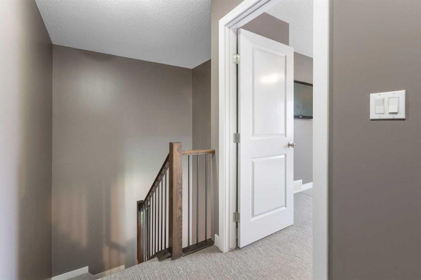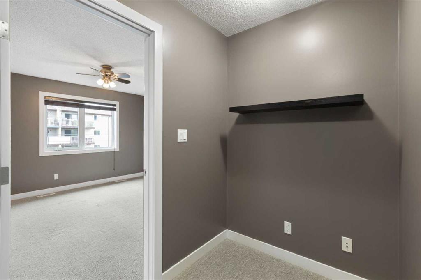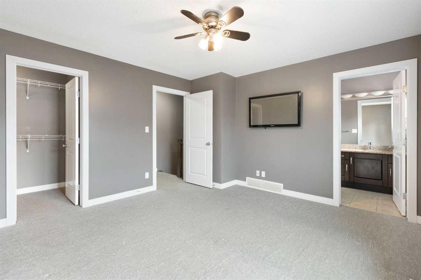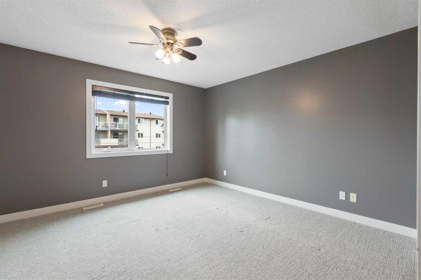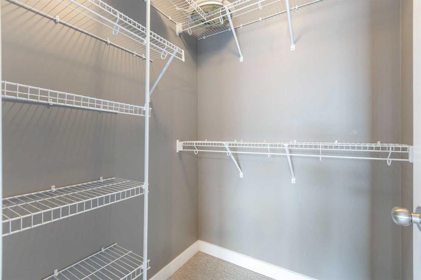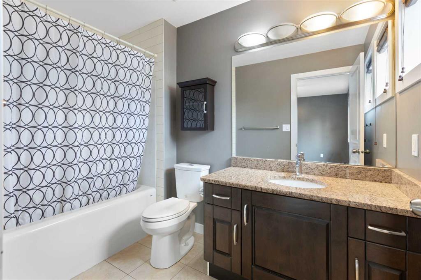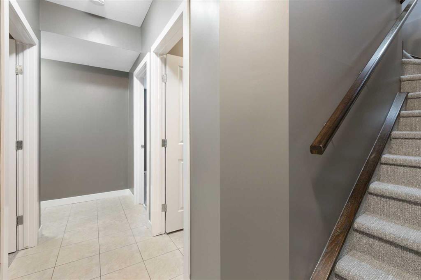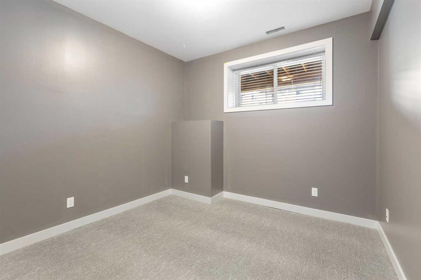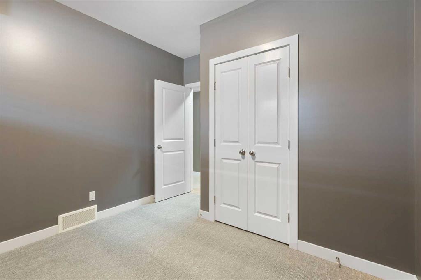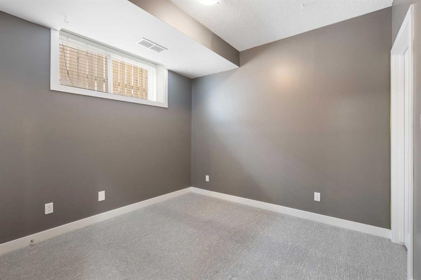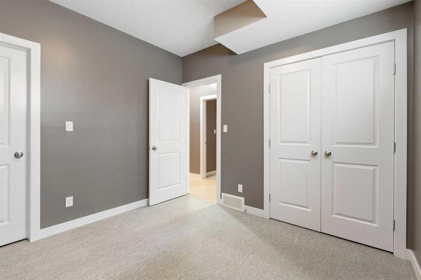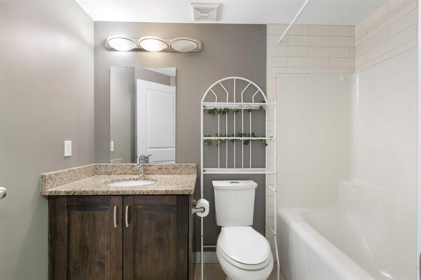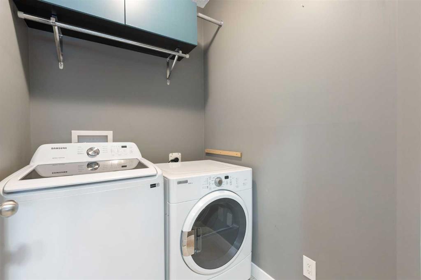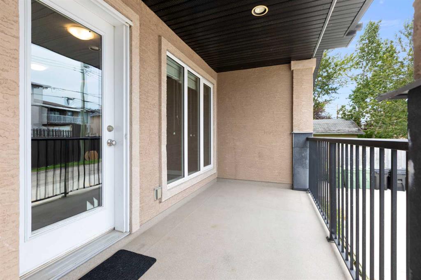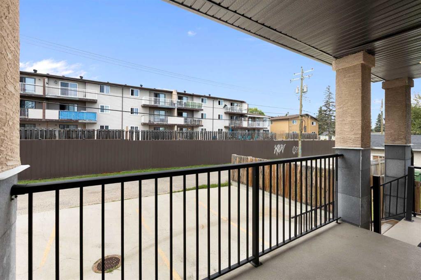Description
If you’ve been dreaming about stepping into the market with a home that offers both comfort and convenience—without breaking the bank—this charming townhouse might just be the one.
Built in 2010 and recently freshened up with a coat of paint, this beautifully maintained condo offers a modern, open-concept layout that’s perfect for first-time buyers, small families, or anyone looking to simplify without sacrificing style. From the moment you step inside, you’re greeted by a bright and airy main floor where the kitchen, dining, and living spaces flow seamlessly together—ideal for entertaining or simply enjoying your everyday routine.
The kitchen is truly the heart of the home here, featuring a central island with granite countertops, tons of cabinet storage, and plenty of prep space. Whether you’re hosting a dinner party or whipping up a quick weeknight meal, you’ll love how everything is within arm’s reach. Just off the dining area, there’s a sliding door that leads out to your own covered deck—perfect for morning coffees, evening chats, or grilling year-round.
Upstairs, you’ll find a spacious and private primary bedroom retreat complete with a walk-in closet and a 4-piece ensuite bath—your own quiet place to relax at the end of the day. The lower level is fully finished and offers two additional good-sized bedrooms, both with large windows that let in plenty of natural light, another full 4-piece bathroom, and a laundry room. It’s the ideal setup for roommates, guests, or a home office.
Parking is taken care of with your own assigned stall, and with such a great location close to downtown, public transit, schools, parks, and shopping, getting around is a breeze.
Whether you’re looking for a smart investment or a cozy place to call your own, this townhouse offers the perfect blend of space, style, and location—all at a price that makes sense. Don’t miss your chance to get into the market with a home that truly has it all!
Details
Updated on August 14, 2025 at 11:01 am-
Price $275,000
-
Property Size 993.75 sqft
-
Property Type Row/Townhouse, Residential
-
Property Status Active, Pending
-
MLS Number A2245577
Address
Open on Google Maps-
Address: #2 1713 43 Street SE
-
City: Calgary
-
State/county: Alberta
-
Zip/Postal Code: T2A 1M4
-
Area: Forest Lawn
Mortgage Calculator
-
Down Payment
-
Loan Amount
-
Monthly Mortgage Payment
-
Property Tax
-
Home Insurance
-
PMI
-
Monthly HOA Fees
Contact Information
View ListingsSimilar Listings
3012 30 Avenue SE, Calgary, Alberta, T2B 0G7
- $520,000
- $520,000
33 Sundown Close SE, Calgary, Alberta, T2X2X3
- $749,900
- $749,900
8129 Bowglen Road NW, Calgary, Alberta, T3B 2T1
- $924,900
- $924,900
