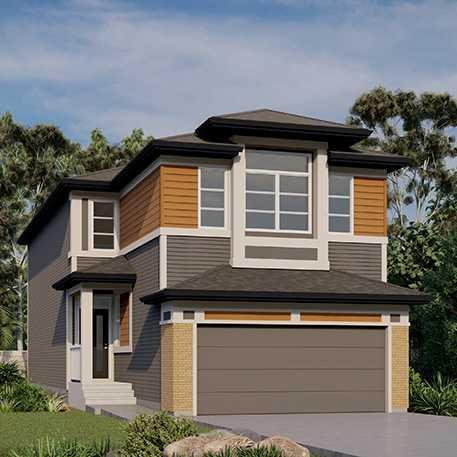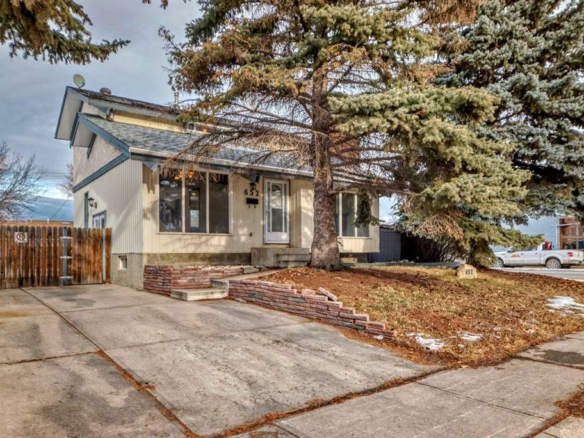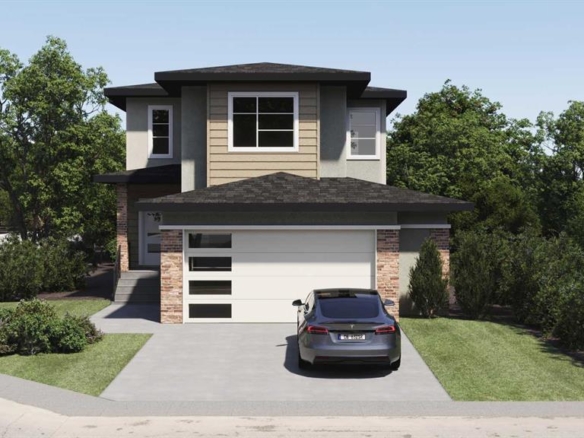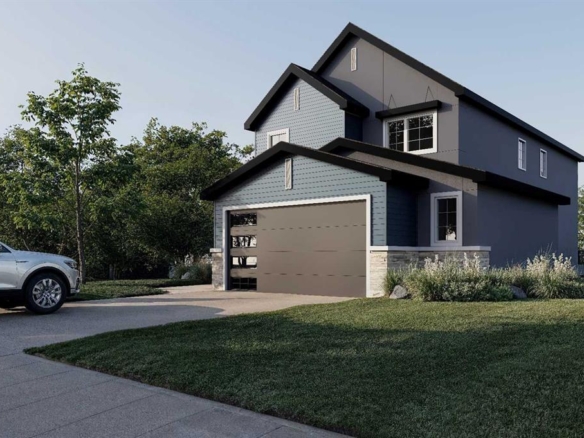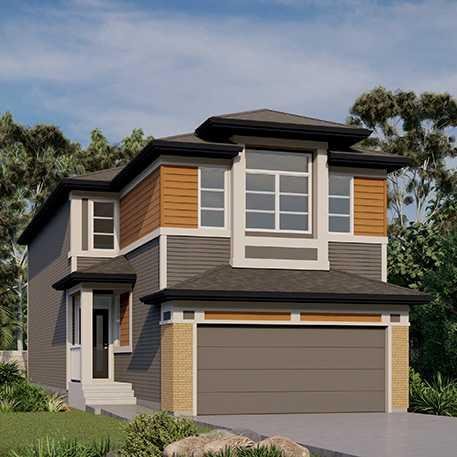Description
Exquisite & beautiful, you will immediately be impressed by Jayman BUILT’s “HOLLY” HOME located in the vibrant and energetic community of Seton. A lovely and walkable neighborhood with great amenities welcomes you into 2400++sqft of craftsmanship & design offering a unique and expanded open floor plan boasting a stunning GOURMET kitchen featuring a beautiful Flush Centre Island, QUARTZ COUNTERS, pantry & Sleek Stainless Steel WHIRLPOOL Appliances that overlooks the Dining Area that flows nicely into the spacious Great Room complimented by a gorgeous feature fireplace. Luxury vinyl plank graces the Main floor along with stunning flooring in all Baths & laundry. Discover a FIFTH BEDROOM with a full en suite situated on the main floor – ideal for additional family members, guests or anyone who prefers no stairs. The 2nd level boasts a centralized Bonus Room, FOUR more bedrooms, convenient laundry & the most amazing Primary Bedroom offering a PRIVATE EN SUITE with a spacious shower, over sized soaker tub, double vanities & Walk-through Closet. Additional features of the amazing home include a professionally designed Birch Whisper Colour Palette, convenient side entry, iron spindle added to stairs, 11×10 rear deck with BBQ gas line, raised 9ft basement ceiling height and 3-piece rough-in plumbing. Enjoy the lifestyle you & your family deserve in a wonderful Community you will enjoy for a lifetime! Jayman’s standard inclusions feature their Core Performance with 10 Solar Panels, BuiltGreen Canada standard, with an EnerGuide Rating, UV-C Ultraviolet Light Purification System, High Efficiency Furnace with Merv 13 Filters & HRV unit, Navien Tankless Hot Water Heater, Triple Pane Windows and Smart Home Technology Solutions! Welcome Home!
Details
Updated on June 2, 2025 at 10:00 pm-
Price $794,900
-
Property Size 2437.24 sqft
-
Property Type Detached, Residential
-
Property Status Active
-
MLS Number A2222358
Features
- 2 Storey
- Asphalt Shingle
- Concrete Driveway
- Deck
- Dishwasher
- Double Garage Attached
- Double Vanity
- Electric
- Enclosed
- Forced Air
- Full
- Garage Control s
- Garage Door Opener
- Garage Faces Front
- Gas Range
- Great Room
- High Ceilings
- Kitchen Island
- Low Flow Plumbing Fixtures
- Microwave
- Natural Gas
- No Animal Home
- No Smoking Home
- Open Floorplan
- Pantry
- Park
- Playground
- Quartz Counters
- Range Hood
- Refrigerator
- Separate Exterior Entry
- Shopping Nearby
- Sidewalks
- Smart Home
- Street Lights
- Tankless Hot Water
- Tankless Water Heater
- Unfinished
- Walk-In Closet s
- Walking Bike Paths
Address
Open on Google Maps-
Address: 19845 44 Street SE
-
City: Calgary
-
State/county: Alberta
-
Zip/Postal Code: T3M 4B7
-
Area: Seton
Mortgage Calculator
-
Down Payment
-
Loan Amount
-
Monthly Mortgage Payment
-
Property Tax
-
Home Insurance
-
PMI
-
Monthly HOA Fees
Contact Information
View ListingsSimilar Listings
652 Queensland Drive SE, Calgary, Alberta, T2J 4G7
- $629,900
- $629,900
3 lakewood Way, Strathmore, Alberta, T1P 1W9
- $849,000
- $849,000
11 Lakewood Way, Strathmore, Alberta, T1P 2J5
- $849,900
- $849,900
