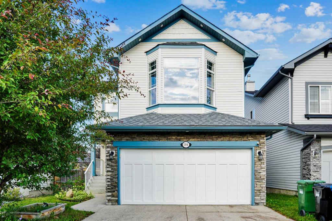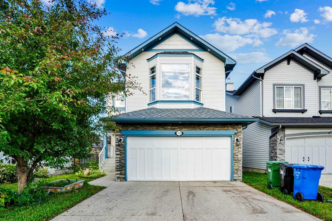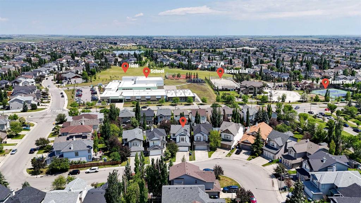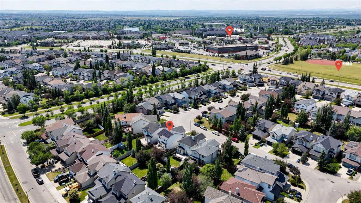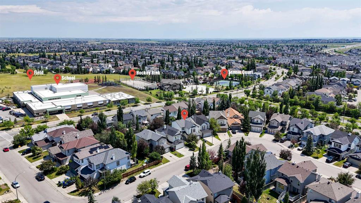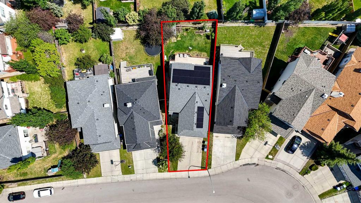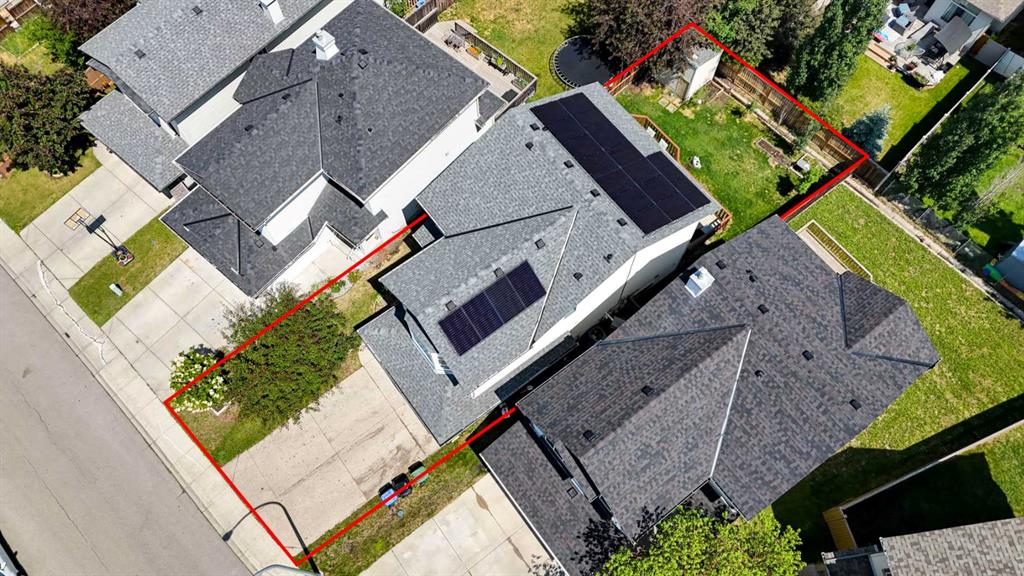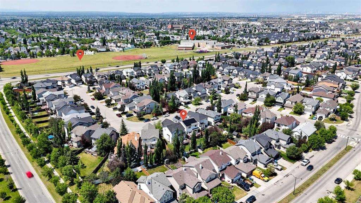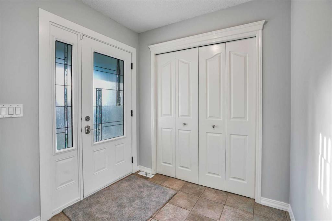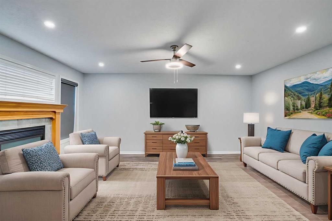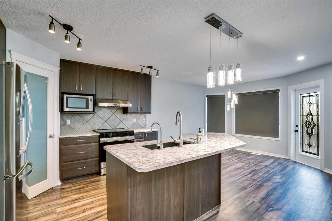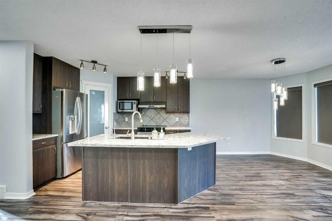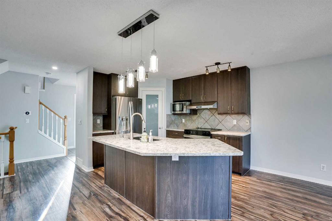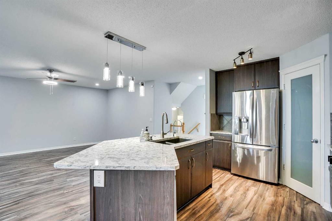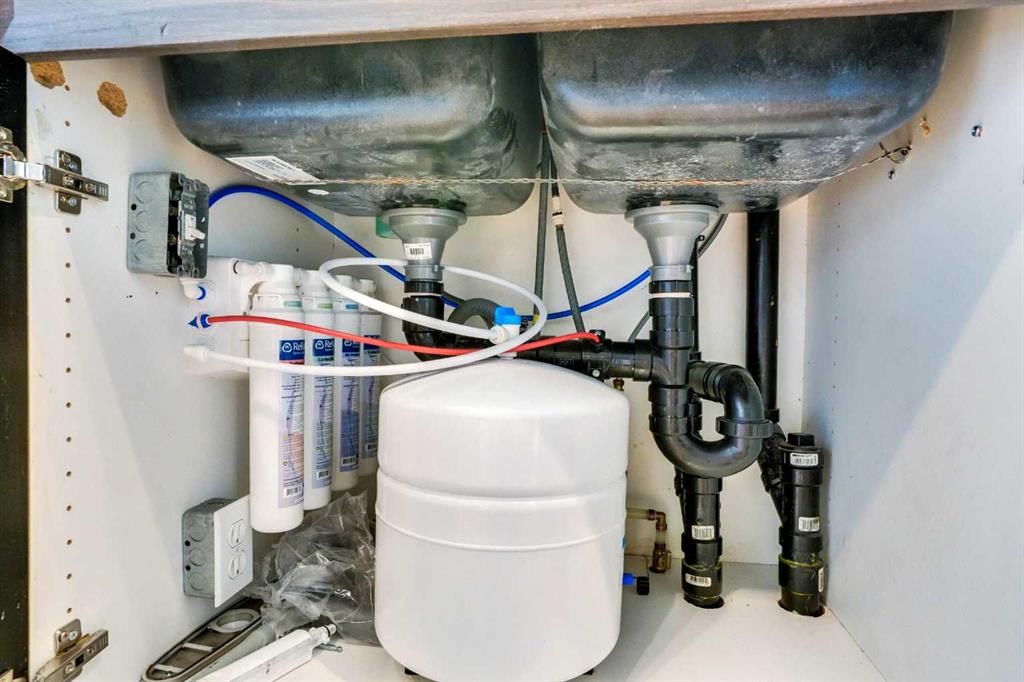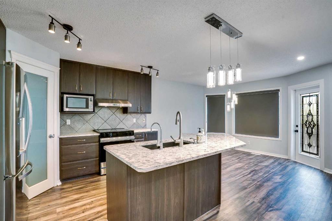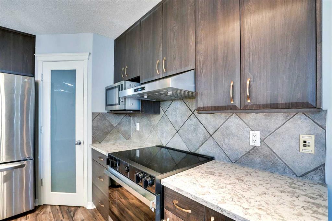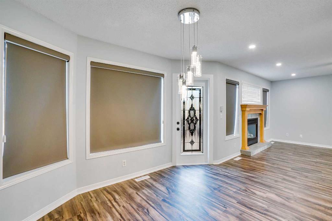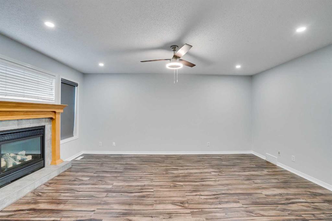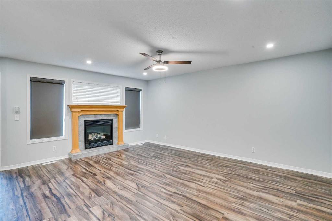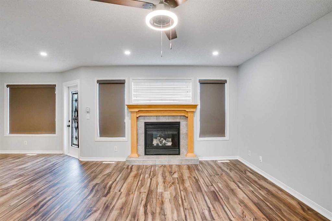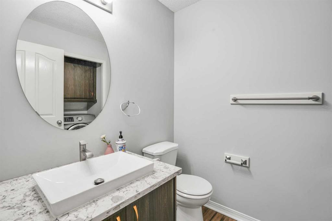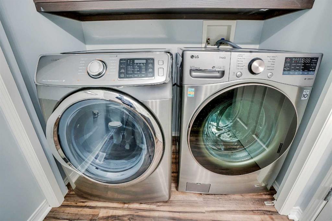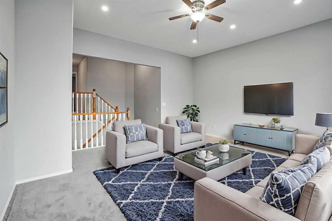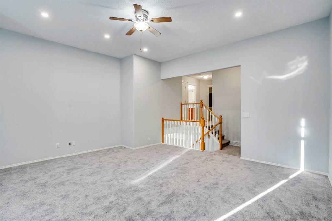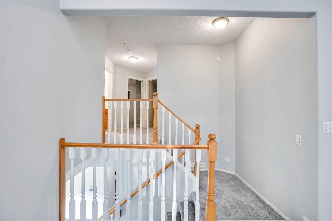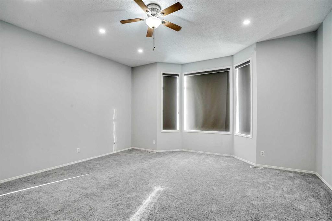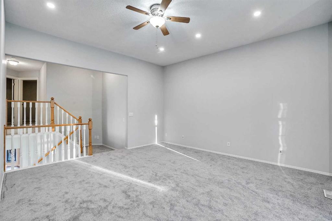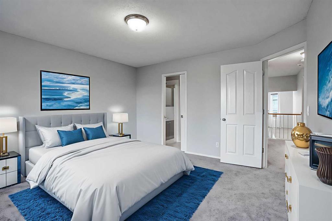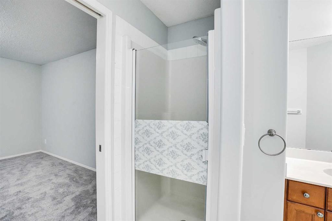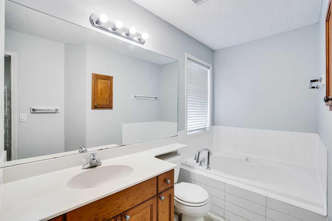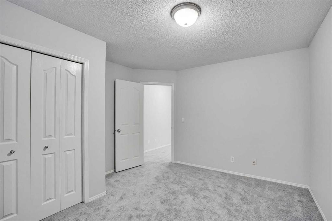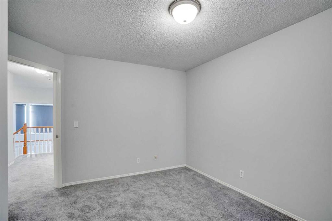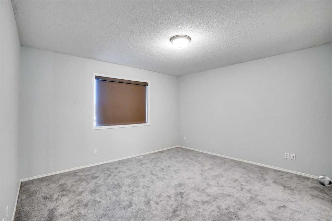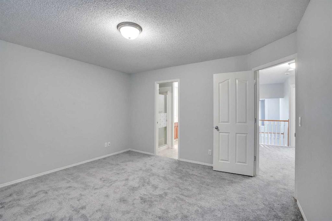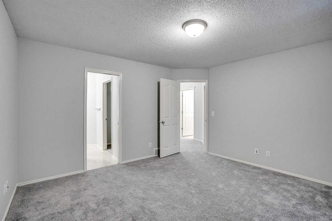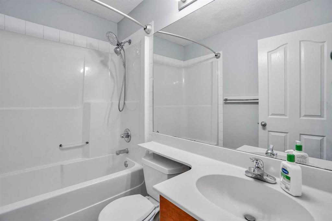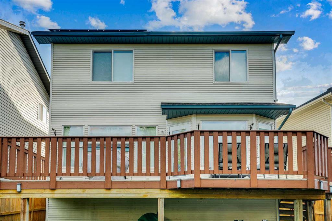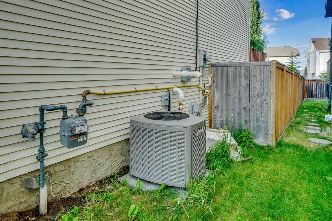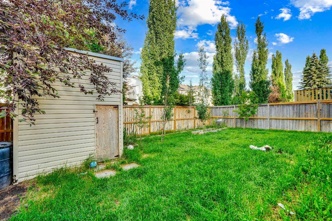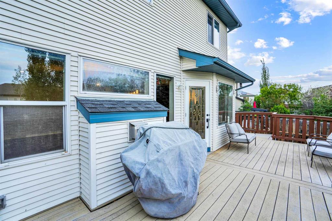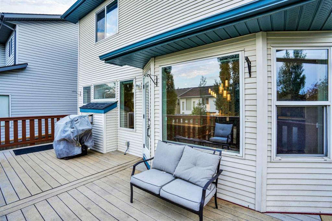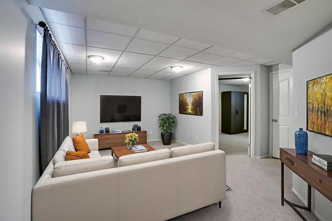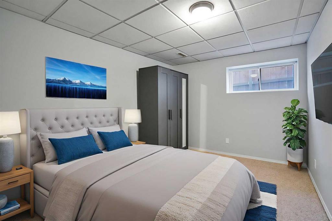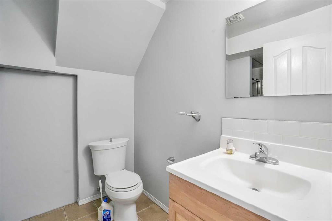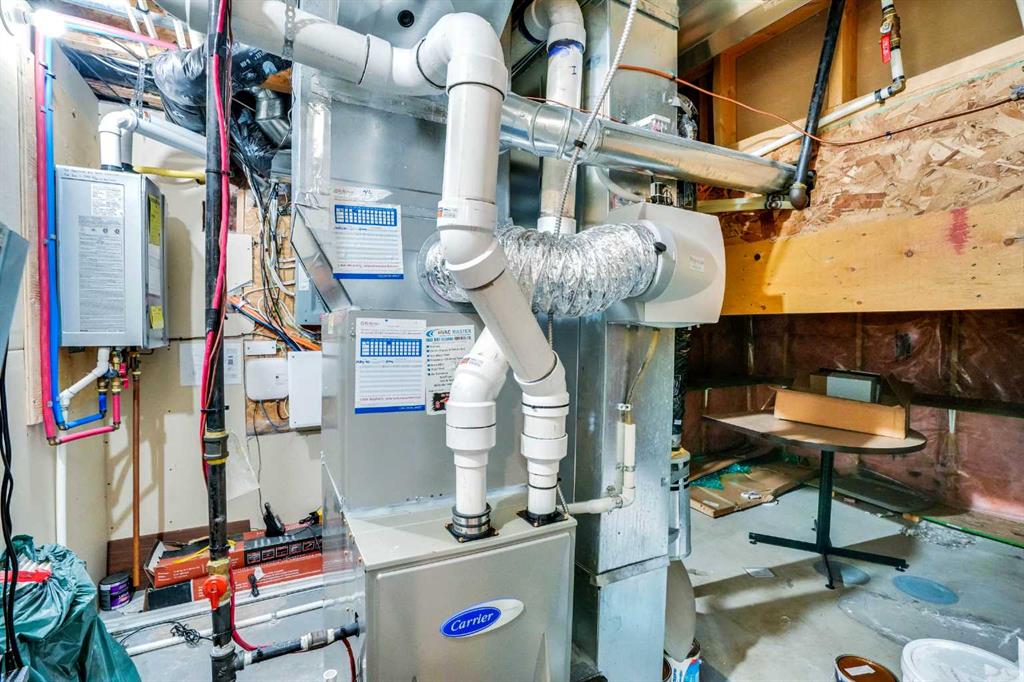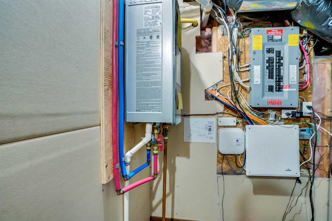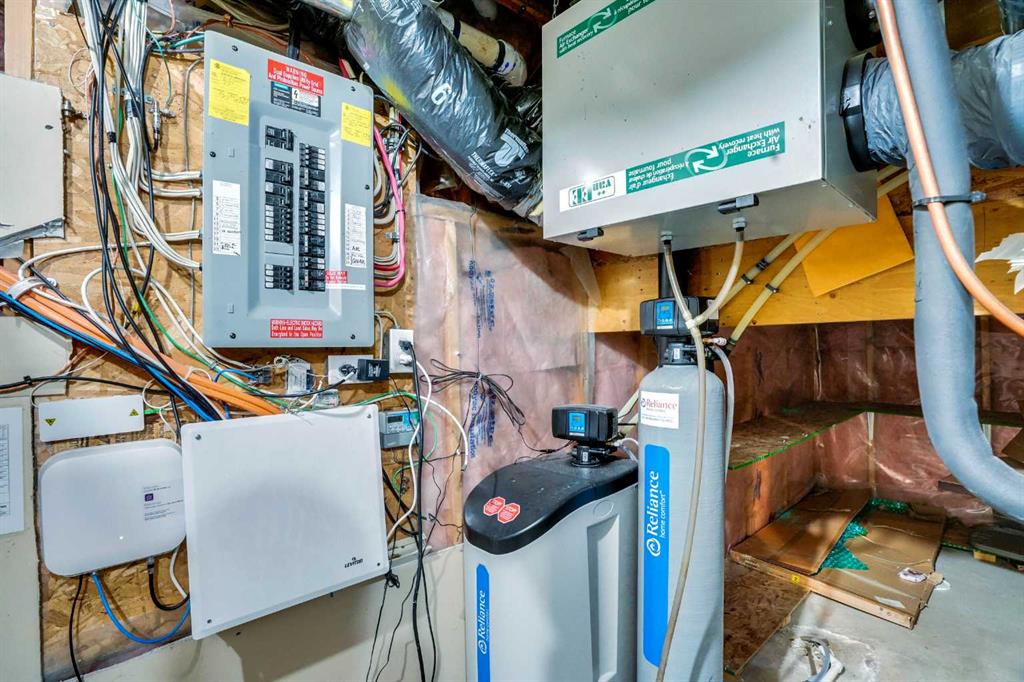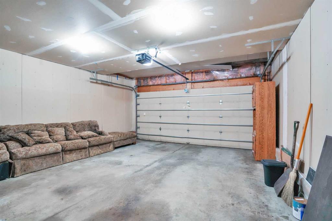Description
Fully Renovated & Upgraded 2-Storey Home | 4 Bed | 3.5 Bath | Over 2,500 Sq Ft | Prime Family Location
MOVE IN – READY and packed with premium upgrades, this beautifully updated 2-storey home offers over 2,500 sq ft of comfortable living space—perfect for a growing family. Located just steps from an elementary school and public transit, this home combines modern convenience with a family-friendly neighborhood.
Main Features:
Spacious Eat-In Kitchen – Modern island, upgraded cabinetry, and brand-new stainless steel appliances
Open-Concept Living Room – Cozy gas fireplace and vinyl plank flooring throughout the main floor
Large Bonus Room – Soaring 12 ft ceiling, ideal for entertaining or a family retreat
4 Bedrooms & 3.5 Bathrooms – Including a fully finished basement with additional living space
Interior Highlights:
Brand-new carpet with 1-year warranty
Pot lights, ceiling fan with bright LED lighting
Automated blinds on most windows for effortless privacy and light control
Major Upgrades:
Central A/C, high-efficiency furnace & humidifier
Tankless water heater and water softener with chlorine guard + reverse osmosis system
20 solar panels covering the home’s full electrical needs—save on utilities!
New roof (2022), fresh sod (2022), and fencing
Automated garage door and comprehensive security system included
New front & back doors for enhanced curb appeal and energy efficiency
This exceptional home blends style, functionality, and sustainability—all in a prime location. Don’t miss this opportunity to own a turn-key property in a highly sought-after neighborhood.
Book your private showing today!
Details
Updated on August 15, 2025 at 8:01 pm-
Price $679,000
-
Property Size 1834.00 sqft
-
Property Type Detached, Residential
-
Property Status Active
-
MLS Number A2236097
Features
- 2 Storey
- Asphalt Shingle
- Built-In Electric Range
- Built-In Oven
- Built-In Refrigerator
- Ceiling Fan s
- Central Air
- Central Air Conditioner
- Clubhouse
- Deck
- Dishwasher
- Double Garage Attached
- Driveway
- Finished
- Forced Air
- Full
- Garage Control s
- Gas
- Gas Log
- Granite Counters
- Great Room
- Lighting
- Microwave
- Natural Gas
- Open Floorplan
- Other
- Pantry
- Park
- Playground
- Pool
- Schools Nearby
- See Remarks
- Shopping Nearby
- Sidewalks
- Storage
- Tankless Water Heater
- Washer Dryer
- Water Conditioner
- Water Purifier
- Water Softener
- Window Coverings
Address
Open on Google Maps-
Address: 198 New Brighton Circle SE
-
City: Calgary
-
State/county: Alberta
-
Zip/Postal Code: T2Z 4B4
-
Area: New Brighton
Mortgage Calculator
-
Down Payment
-
Loan Amount
-
Monthly Mortgage Payment
-
Property Tax
-
Home Insurance
-
PMI
-
Monthly HOA Fees
Contact Information
View ListingsSimilar Listings
3012 30 Avenue SE, Calgary, Alberta, T2B 0G7
- $520,000
- $520,000
33 Sundown Close SE, Calgary, Alberta, T2X2X3
- $749,900
- $749,900
8129 Bowglen Road NW, Calgary, Alberta, T3B 2T1
- $924,900
- $924,900
