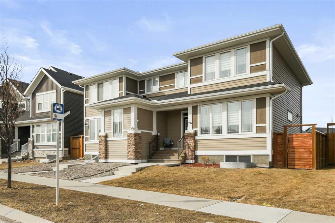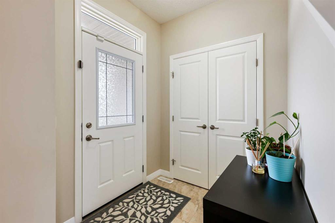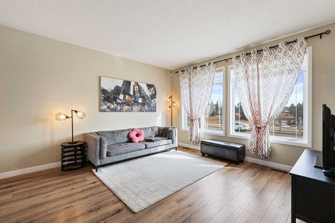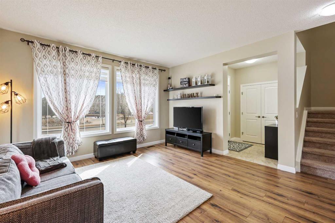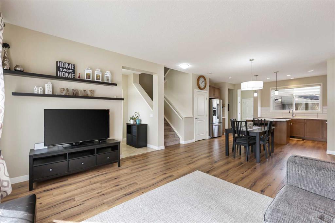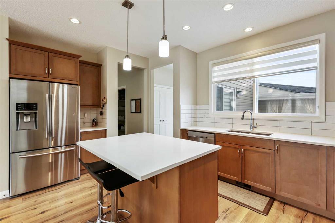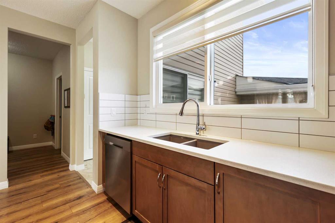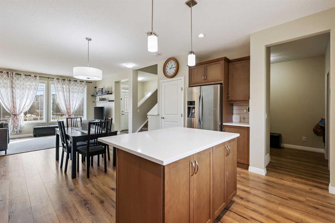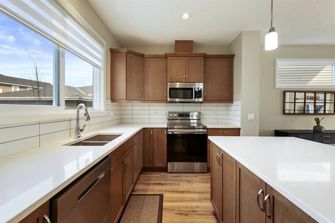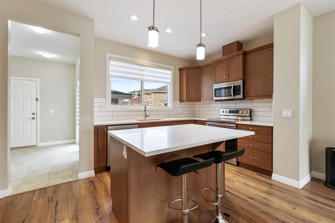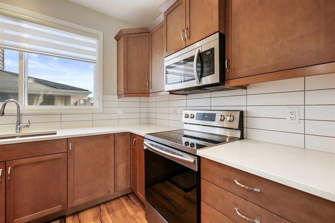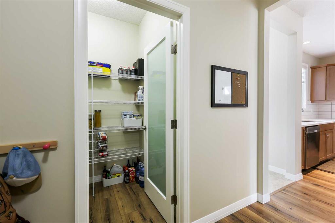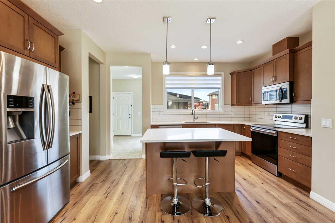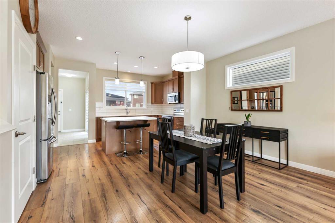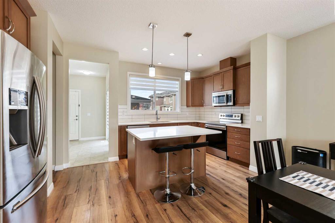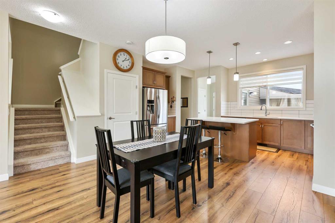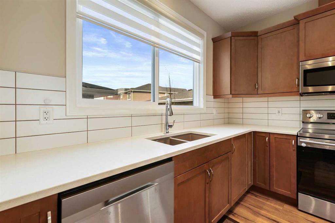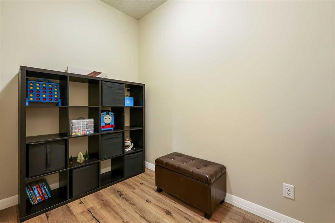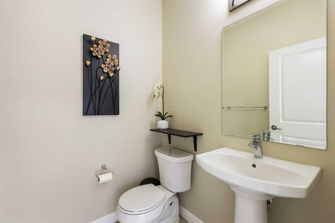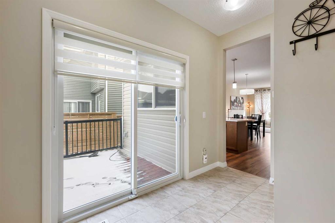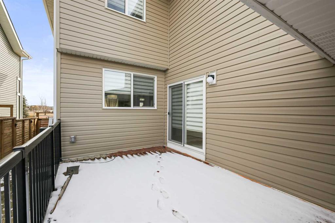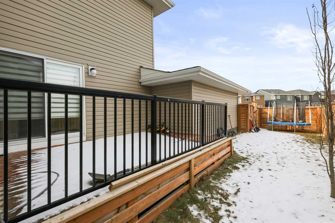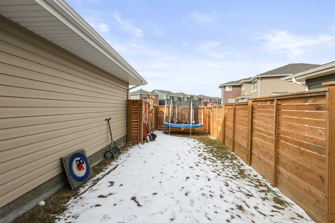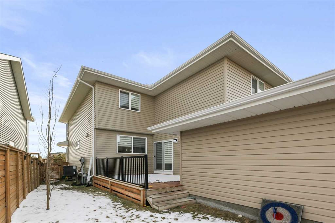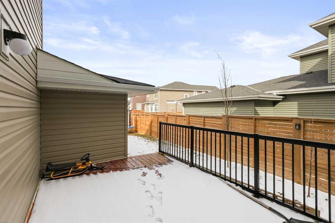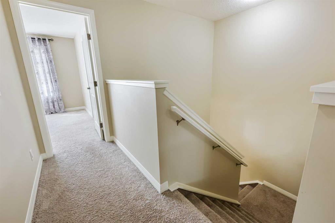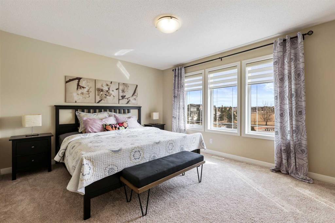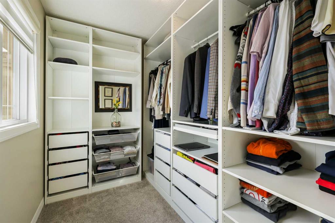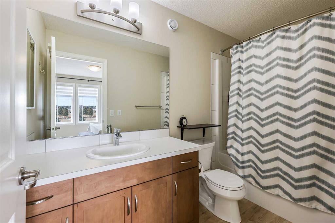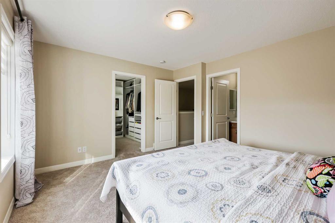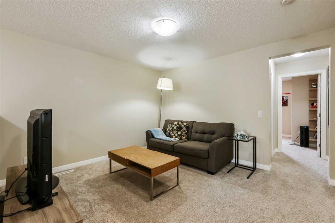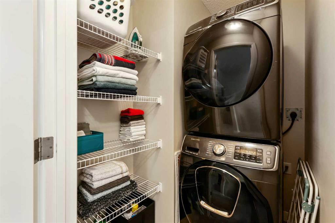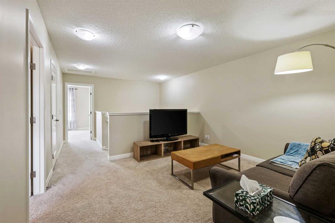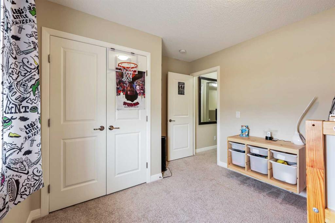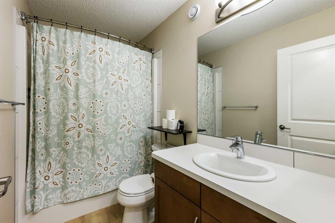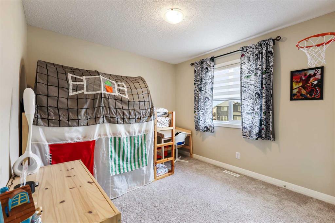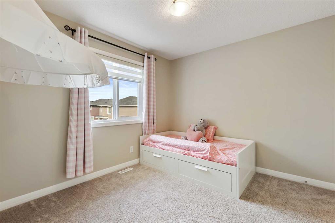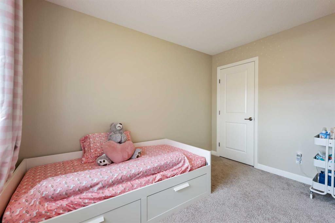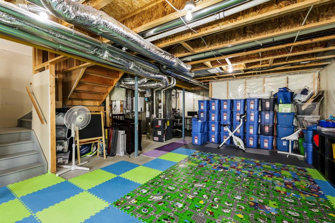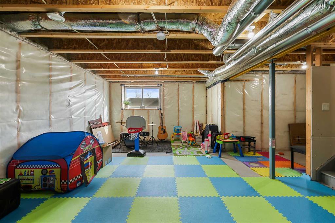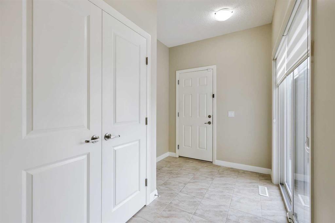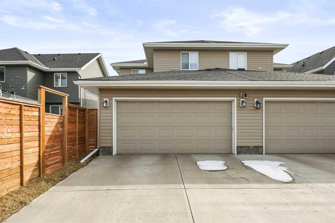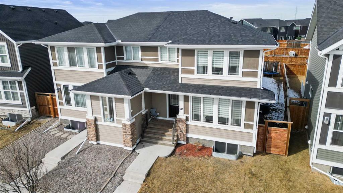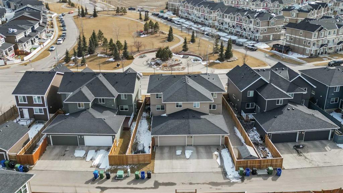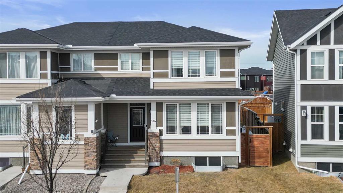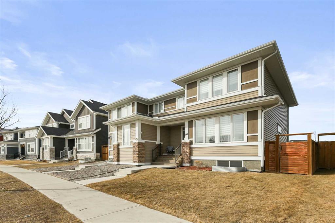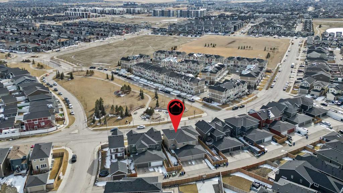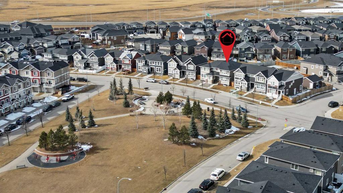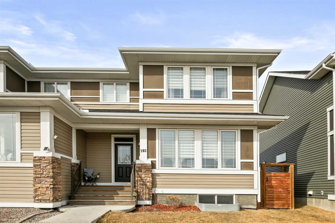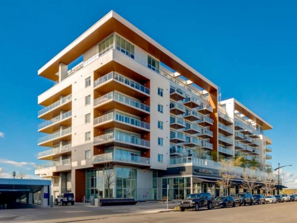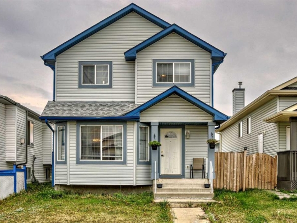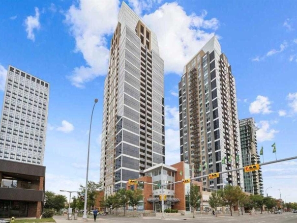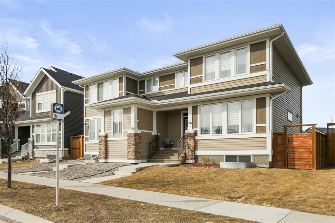Description
Discover the charm of this 1,819 sq. ft. semi-detached home in family-friendly and accessible Redstone! Sitting across from a beautiful park, this home offers an oversized rear-attached garage and an inviting open floor plan. The modern kitchen features stainless steel appliances, quartz countertops & a large pantry. A flex room on the main floor makes the perfect office or playroom. Upstairs, the primary suite boasts a 4-piece ensuite & an extra-large walk-in closet with custom shelving. A central bonus room, two additional bedrooms, a full laundry room, and a second 4-piece bathroom complete the upper level. Enjoy outdoor living on the large side deck in your fully fenced yard with grass in the front & side. Updates include a new roof & soffits (2025)! With transit, a 15 minute drive to Monsignor A.J. Hetherington School, quick access to Costco, CrossIron Mills, Vivo Rec Centre, as well as easy access to Deerfoot & Stoney Trails, this home is the perfect opportunity for first time home owners, young families or a convenient downsize!
Don’t miss out—schedule your showing today!
Details
Updated on June 30, 2025 at 8:00 pm-
Price $615,000
-
Property Size 1819.18 sqft
-
Property Type Semi Detached (Half Duplex), Residential
-
Property Status Active
-
MLS Number A2220614
Features
- 2 Storey
- Alley Access
- Asphalt Shingle
- Attached-Side by Side
- Breakfast Bar
- Built-in Features
- Central Air
- Closet Organizers
- Concrete Driveway
- Crown Molding
- Deck
- Dishwasher
- Double Garage Attached
- Electric Stove
- Forced Air
- Full
- Garage Control s
- Garage Door Opener
- Garage Faces Rear
- High Ceilings
- High Efficiency
- Humidity Control
- Kitchen Island
- Microwave Hood Fan
- Natural Gas
- No Animal Home
- No Smoking Home
- Open Floorplan
- Other
- Pantry
- Park
- Playground
- Recessed Lighting
- Refrigerator
- Schools Nearby
- Side By Side
- Sidewalks
- Stone Counters
- Street Lights
- Unfinished
- Walk-In Closet s
- Washer Dryer
- Window Coverings
Address
Open on Google Maps-
Address: 195 Redstone Grove NE
-
City: Calgary
-
State/county: Alberta
-
Zip/Postal Code: T3N 0T7
-
Area: Redstone
Mortgage Calculator
-
Down Payment
-
Loan Amount
-
Monthly Mortgage Payment
-
Property Tax
-
Home Insurance
-
PMI
-
Monthly HOA Fees
Contact Information
View ListingsSimilar Listings
#215 8505 Broadcast Avenue SW, Calgary, Alberta, T3H 6B5
- $469,000
- $469,000
163 Taracove Estate Drive NE, Calgary, Alberta, T3j 4R1
- $675,000
- $675,000
#205 211 13 Avenue SE, Calgary, Alberta, T2G1E1
- $385,000
- $385,000
