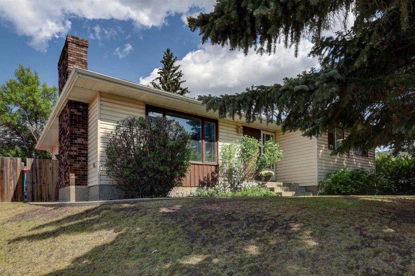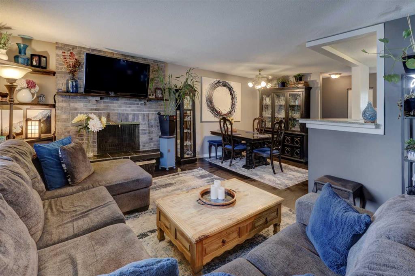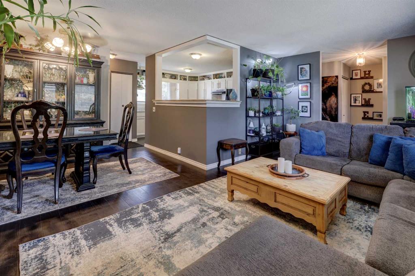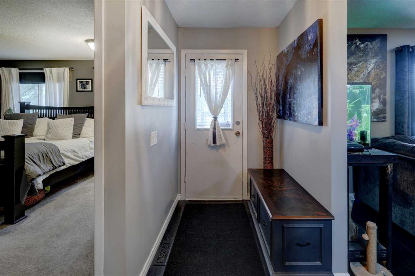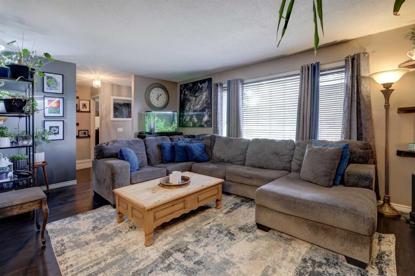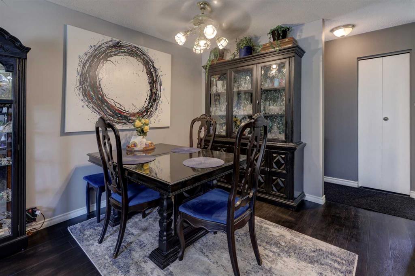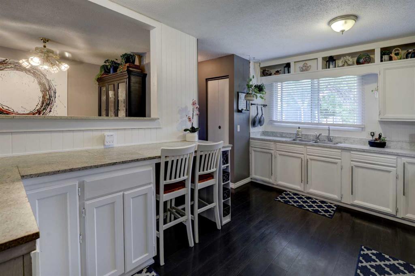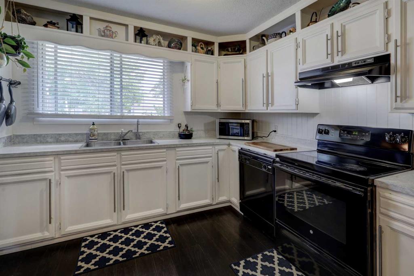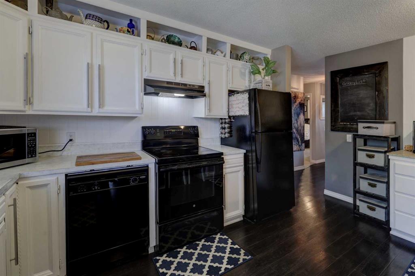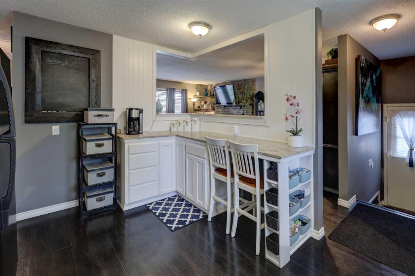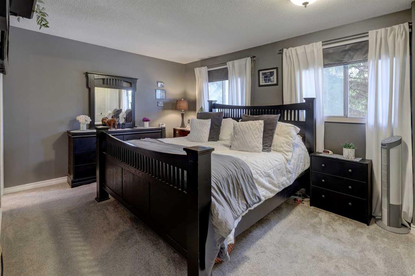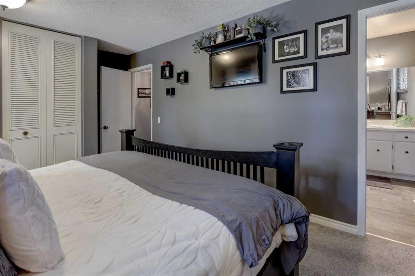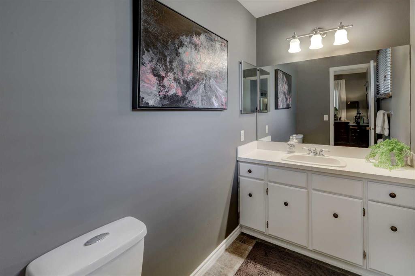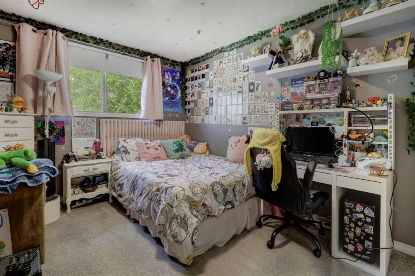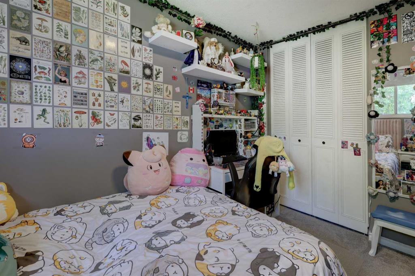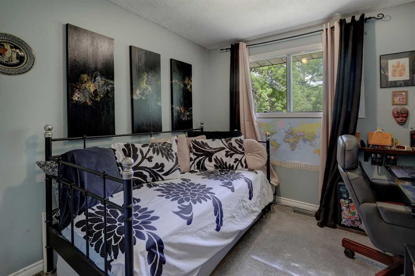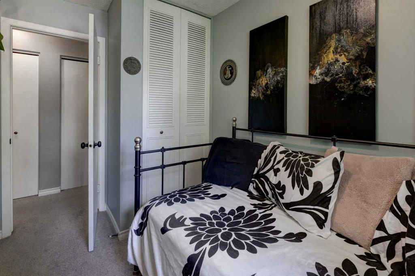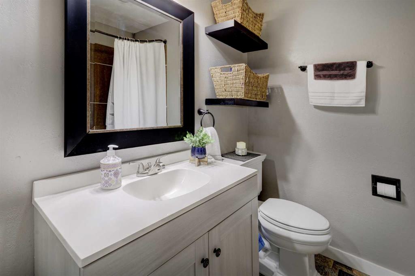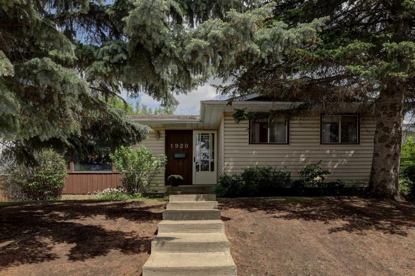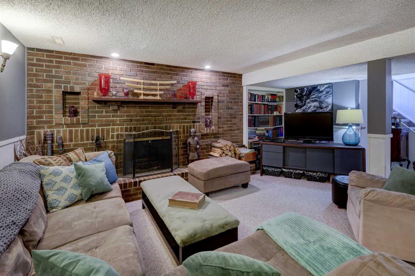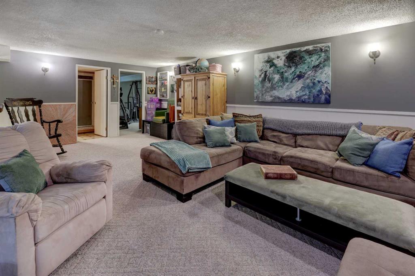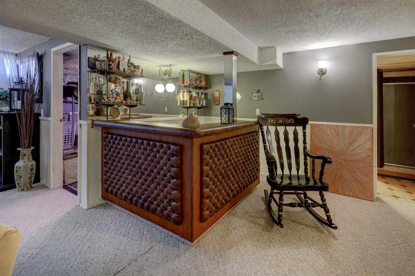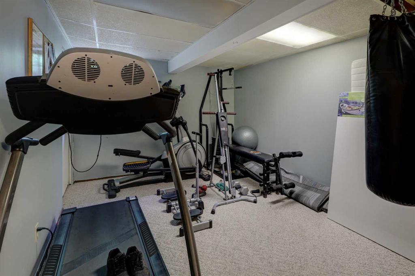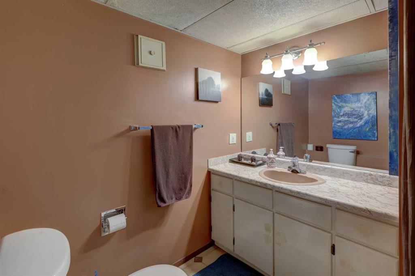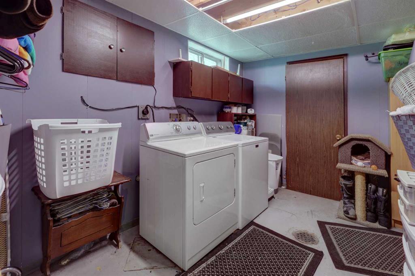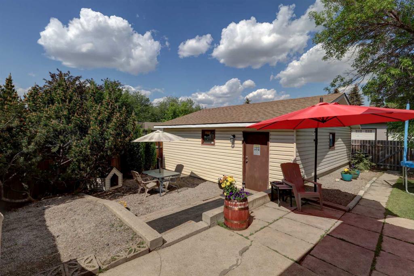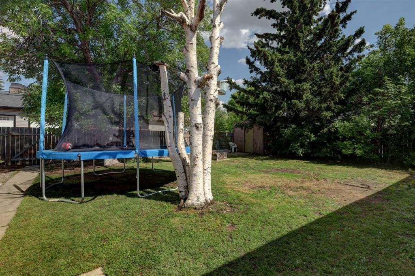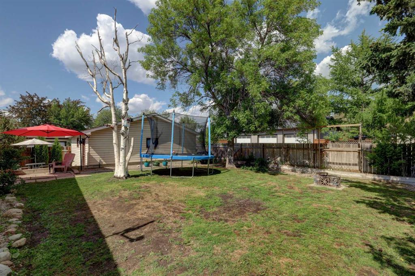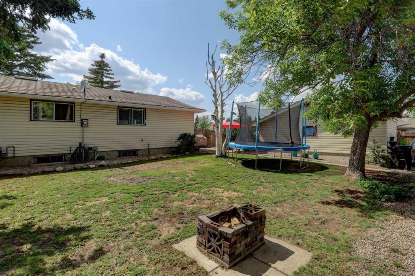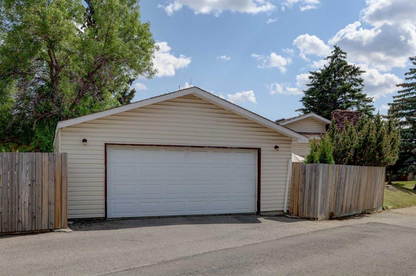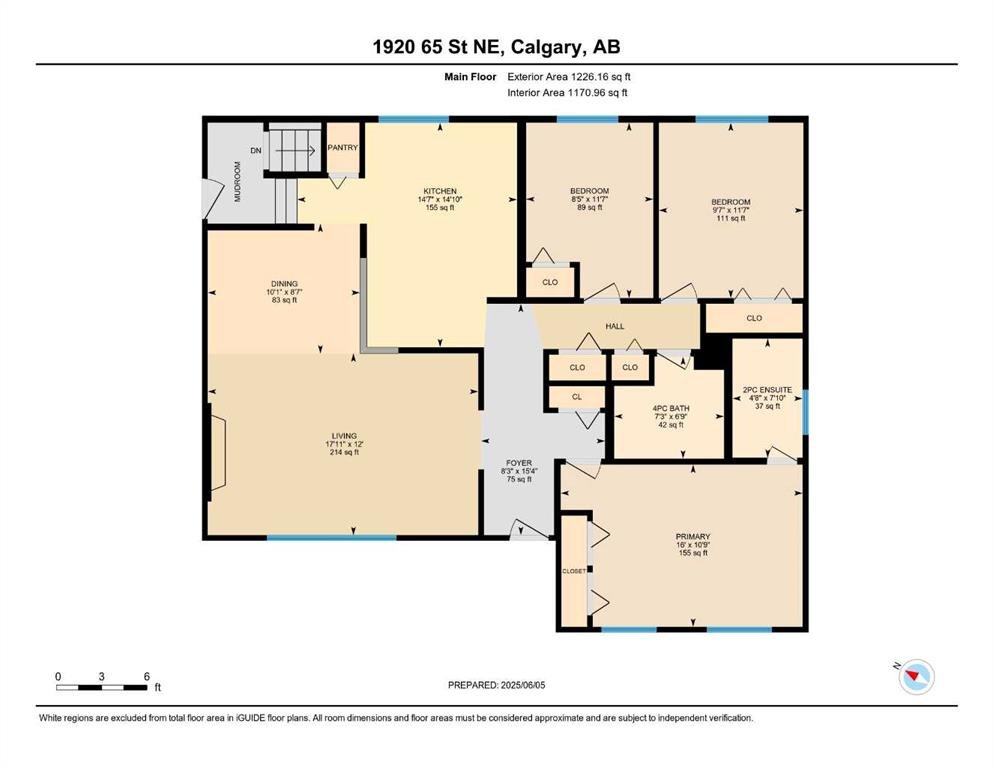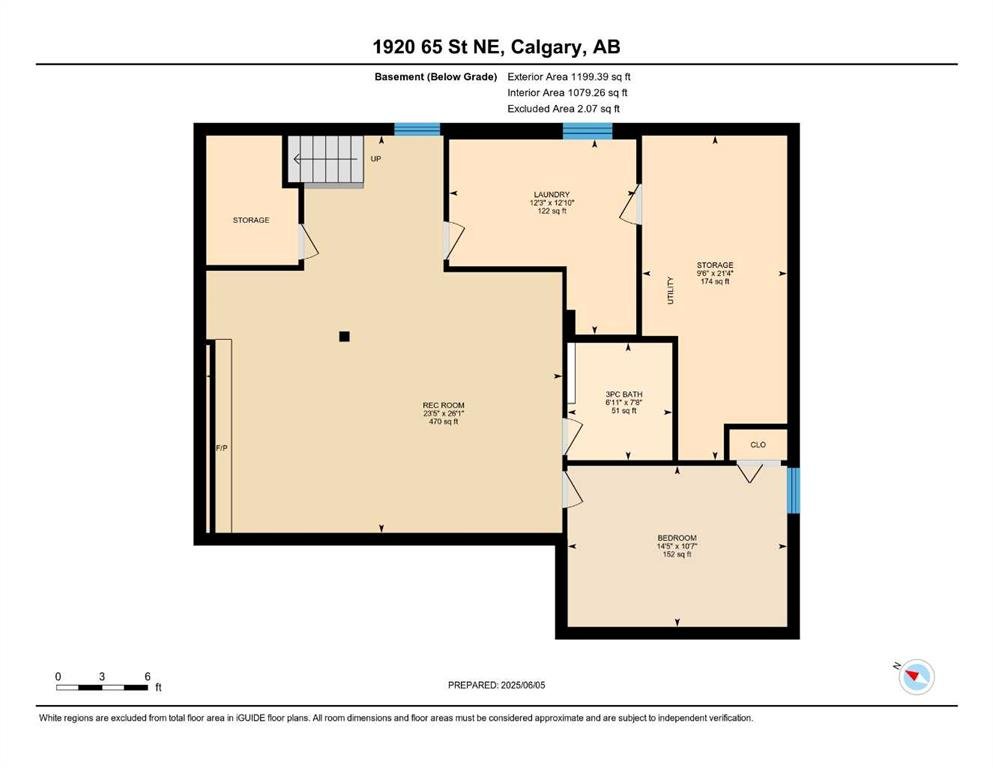Description
Welcome to this inviting 4-bedroom, 3-bathroom bungalow, perfectly situated on a quiet street in the family-oriented community of Pineridge. With over 1,200 sq ft on the main level and a fully finished basement, this well-maintained home offers the space, comfort, and functionality families need to grow and thrive. The main floor features a bright and open layout with a spacious living room anchored by a cozy wood-burning fireplace—perfect for family movie nights or quiet evenings together. The adjoining dining area and white kitchen offer plenty of room for family meals, homework time, or weekend baking, with ample cabinet and counter space to support busy routines.
Three bedrooms on the main floor include a private primary suite with its own 2-piece ensuite, plus two additional bedrooms and an updated 4-piece bath with a deep soaker tub—ideal for bathtime or relaxing after a long day.
Downstairs, the finished basement provides even more room for your family to spread out. A huge rec room with a second fireplace is ideal for a playroom, games area, or teen hangout, and the fourth bedroom (currently a gym) makes a great guest room or home office. A 3-piece bath, cold room, and generous laundry/storage space complete the lower level. Outdoors, the oversized lot and R-CG zoning offer future development potential, but today, it’s a dream backyard for kids and pets—with mature trees, raspberry bushes, and room to run, garden, or relax. The oversized double detached garage (with a brand-new roof), RV pad, and paved alley access add convenience for busy families. Close to schools, parks, shopping, and recreation, with easy access to major roads, this home checks all the boxes for family living—space, location, flexibility, and room to grow.
Details
Updated on August 3, 2025 at 6:00 am-
Price $625,000
-
Property Size 1226.16 sqft
-
Property Type Detached, Residential
-
Property Status Active
-
MLS Number A2228201
Features
- Asphalt Shingle
- Brick Facing
- Built-in Features
- Bungalow
- Central Vacuum
- Dishwasher
- Double Garage Detached
- Dry Bar
- Dryer
- Electric Stove
- Family Room
- Finished
- Forced Air
- Full
- Garage Control s
- Garage Door Opener
- Living Room
- Natural Gas
- On Street
- Oversized
- Park
- Patio
- Playground
- Pool
- Private Yard
- Range Hood
- Refrigerator
- RV Access Parking
- Schools Nearby
- Separate Exterior Entry
- Shopping Nearby
- Soaking Tub
- Walking Bike Paths
- Washer
- Window Coverings
- Wood Burning
Address
Open on Google Maps-
Address: 1920 65 Street NE
-
City: Calgary
-
State/county: Alberta
-
Zip/Postal Code: T1Y 1N6
-
Area: Pineridge
Mortgage Calculator
-
Down Payment
-
Loan Amount
-
Monthly Mortgage Payment
-
Property Tax
-
Home Insurance
-
PMI
-
Monthly HOA Fees
Contact Information
View ListingsSimilar Listings
3012 30 Avenue SE, Calgary, Alberta, T2B 0G7
- $520,000
- $520,000
33 Sundown Close SE, Calgary, Alberta, T2X2X3
- $749,900
- $749,900
8129 Bowglen Road NW, Calgary, Alberta, T3B 2T1
- $924,900
- $924,900
