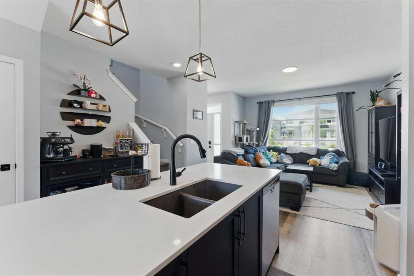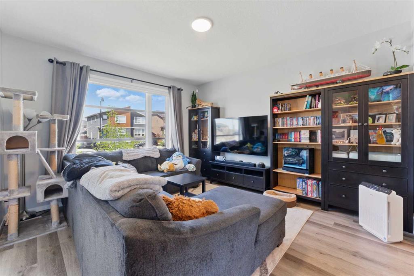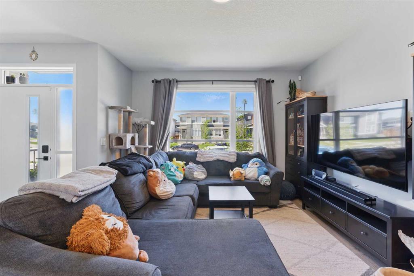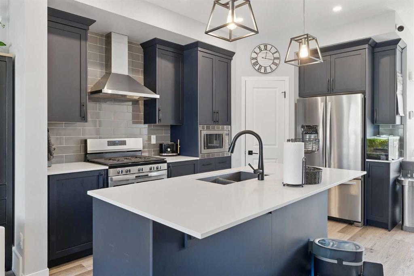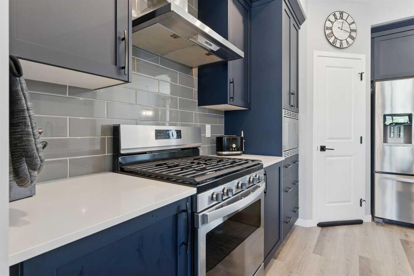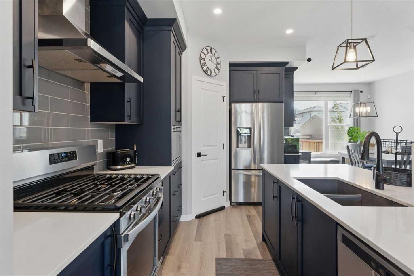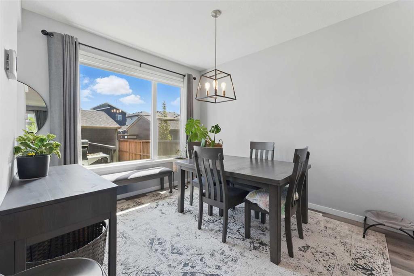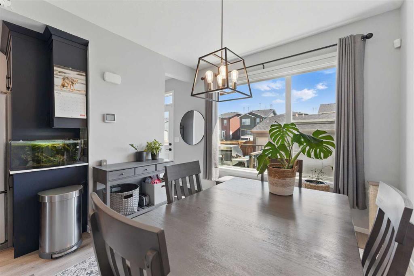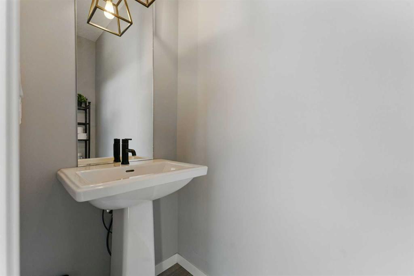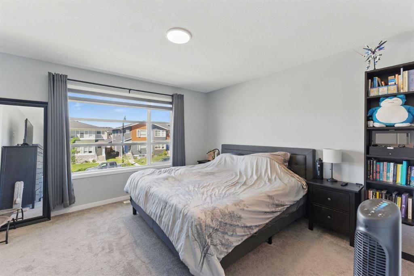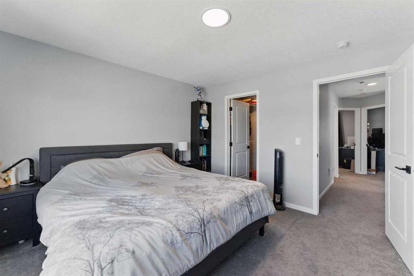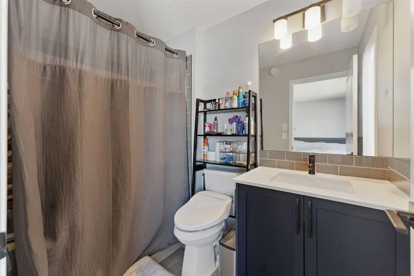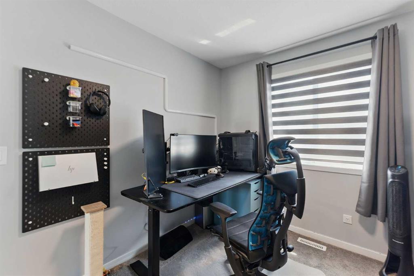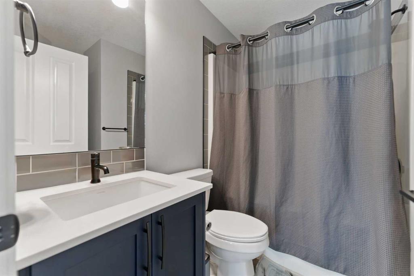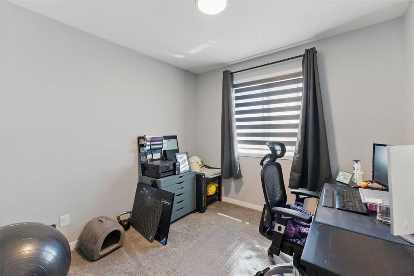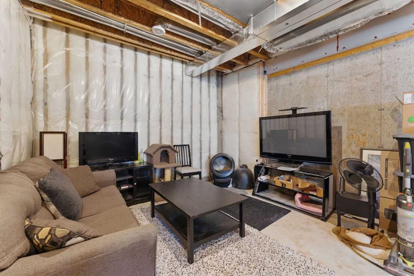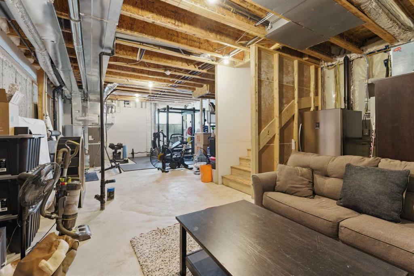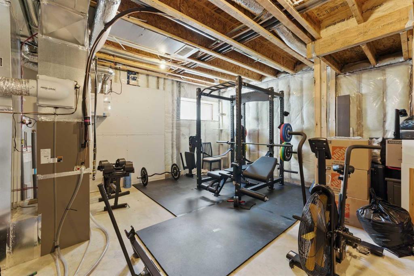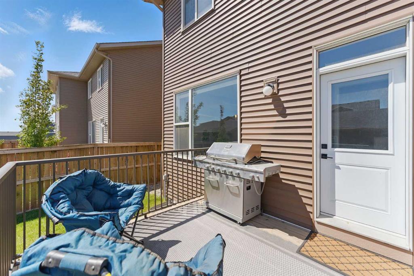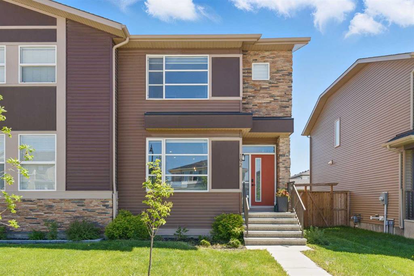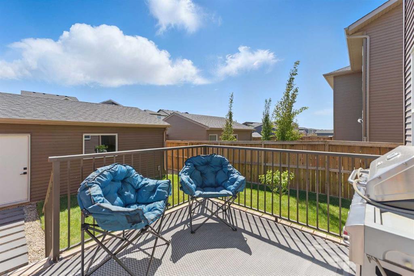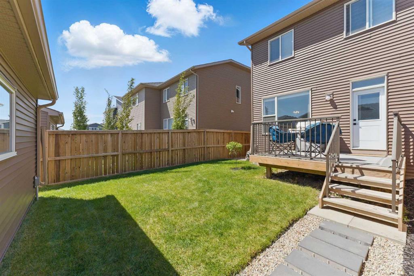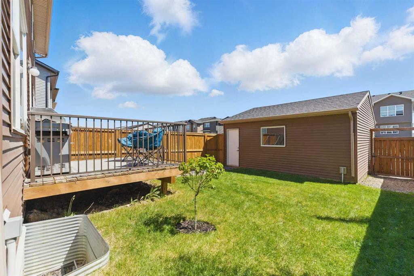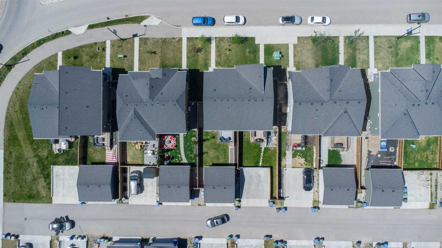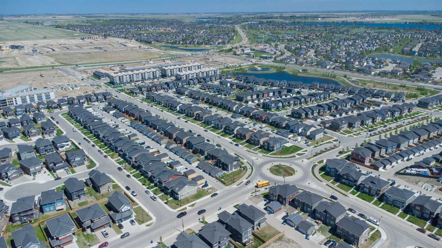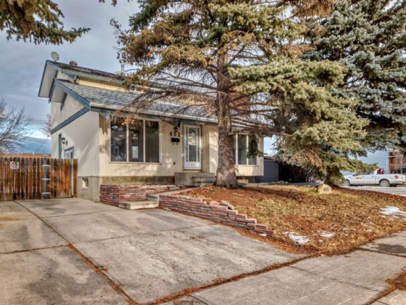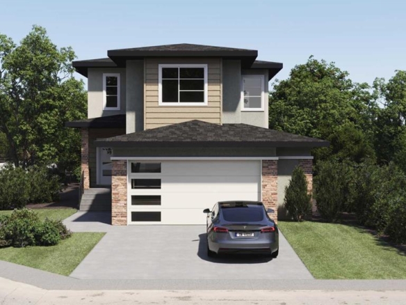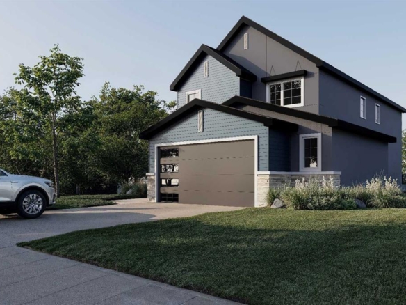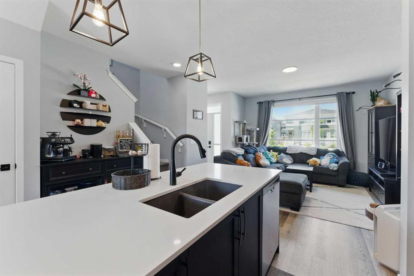Description
This beautifully designed 2-storey 1367 sqft, 3 bedroom, 2.5 bathroom, semi-detached is ideal for a growing family. Surrounded by scenic walkways, pristine wetlands, and a future eco-park, this thoughtfully planned community keeps you connected to nature. Step inside to 9-foot ceilings and a spacious living room—perfect for entertaining family and friends. Durable luxury vinyl plank flooring flows into the heart of the home: a modern kitchen featuring a large center island, full-height cabinets, soft-close doors, corner pantry, and upgraded stainless steel appliances, including a gas range and French door refrigerator. Adjacent to the kitchen is a cozy dining area filled with natural light, while a tucked-away 2-piece powder room completes the main floor layout. Upstairs, the open landing leads to three well-sized bedrooms. The primary suite features large windows, a walk-in closet, and a private 4-piece ensuite. A second 4-piece bathroom serves the two additional bedrooms. The unfinished basement offers a blank canvas for your creative vision—whether it’s a rec room, home gym, or additional living space. A double detached garage accessed via a paved back lane completes this impressive property.
Details
Updated on June 28, 2025 at 8:01 am-
Price $549,900
-
Property Size 1367.25 sqft
-
Property Type Semi Detached (Half Duplex), Residential
-
Property Status Active
-
MLS Number A2227765
Features
- 2 Storey
- Alley Access
- Asphalt Shingle
- Attached-Side by Side
- Central Air
- Central Air Conditioner
- Deck
- Dishwasher
- Double Garage Detached
- Dryer
- Forced Air
- Full
- Garage Faces Rear
- Gas Stove
- High Ceilings
- Kitchen Island
- Microwave
- Open Floorplan
- Other
- Range Hood
- Refrigerator
- Sidewalks
- Street Lights
- Unfinished
- Washer
- Window Coverings
Address
Open on Google Maps-
Address: 192 Dawson Drive
-
City: Chestermere
-
State/county: Alberta
-
Zip/Postal Code: T1X 1Z8
-
Area: Dawson's Landing
Mortgage Calculator
-
Down Payment
-
Loan Amount
-
Monthly Mortgage Payment
-
Property Tax
-
Home Insurance
-
PMI
-
Monthly HOA Fees
Contact Information
View ListingsSimilar Listings
652 Queensland Drive SE, Calgary, Alberta, T2J 4G7
- $629,900
- $629,900
3 lakewood Way, Strathmore, Alberta, T1P 1W9
- $849,000
- $849,000
11 Lakewood Way, Strathmore, Alberta, T1P 2J5
- $849,900
- $849,900
