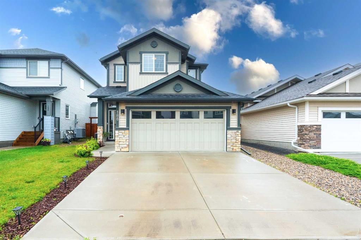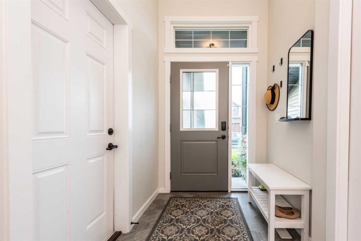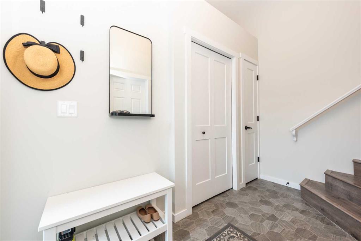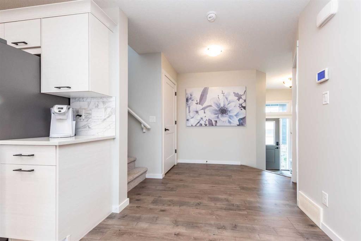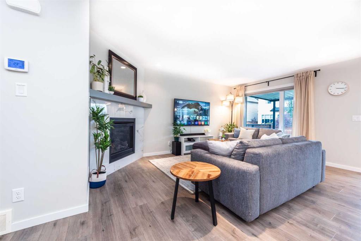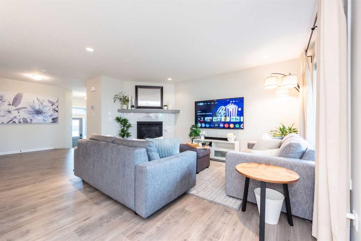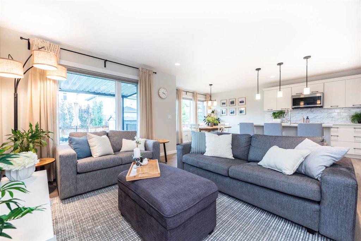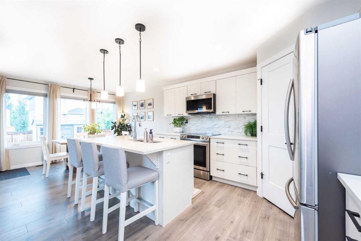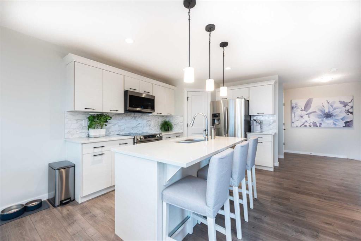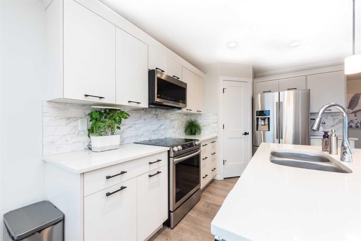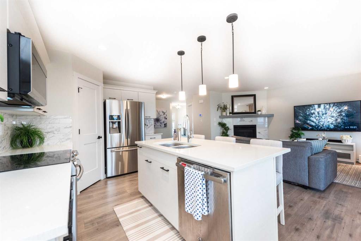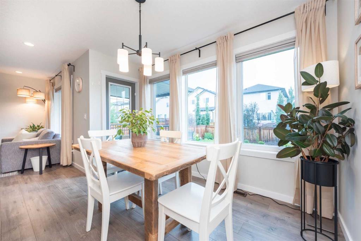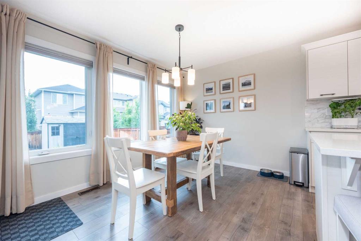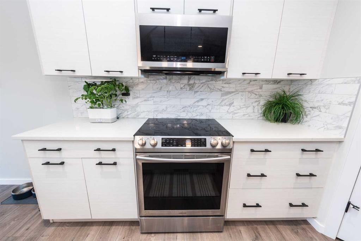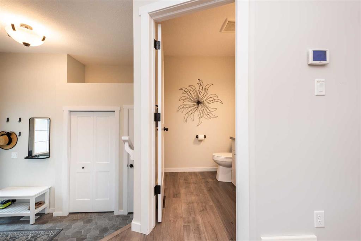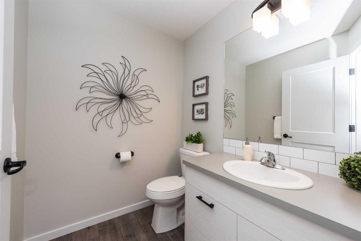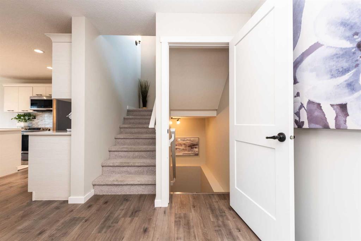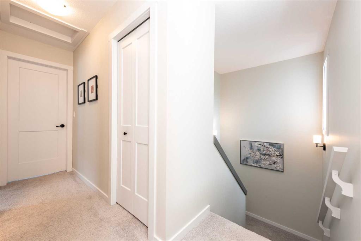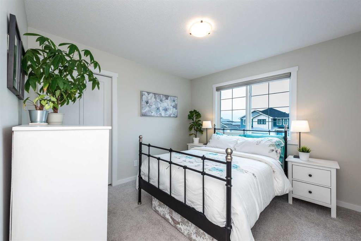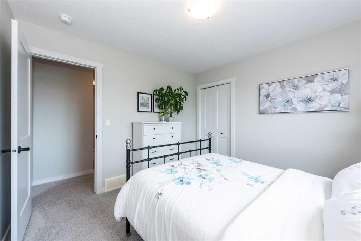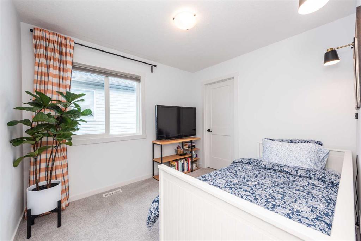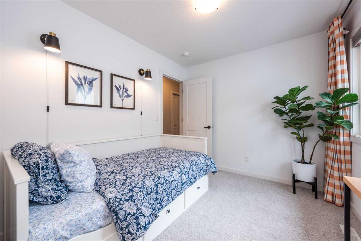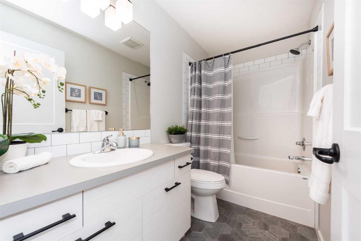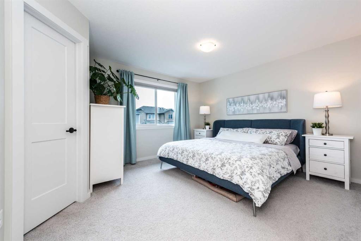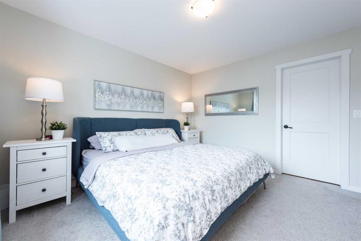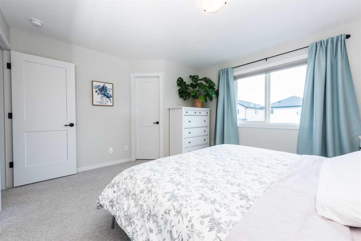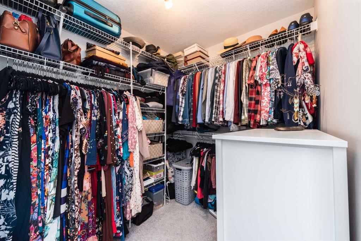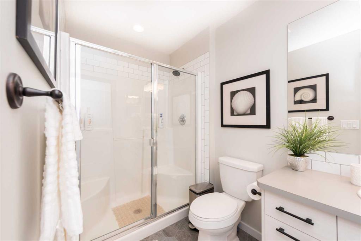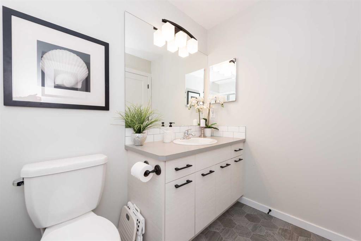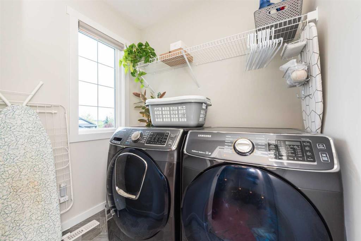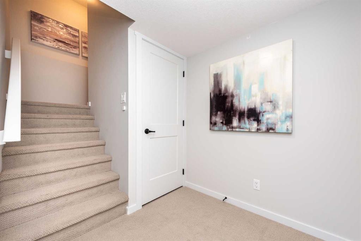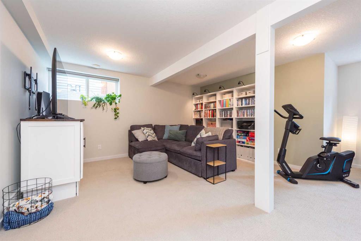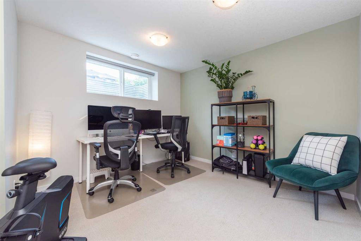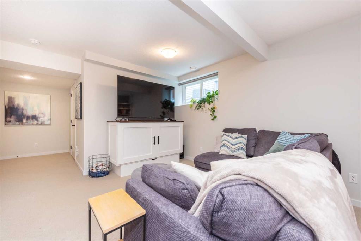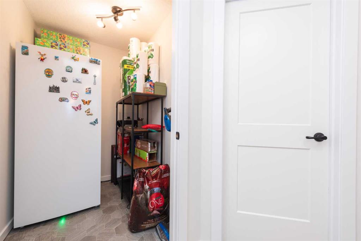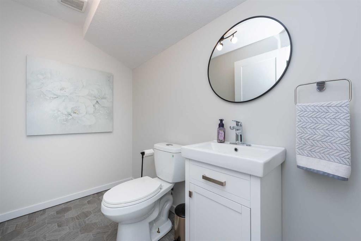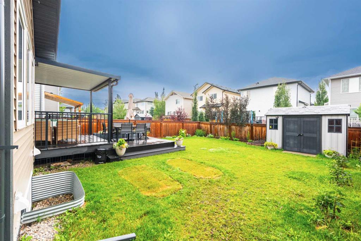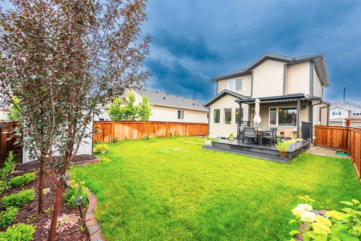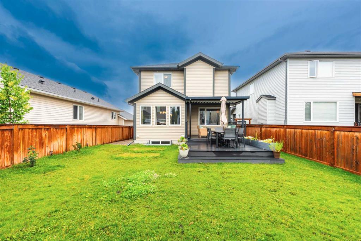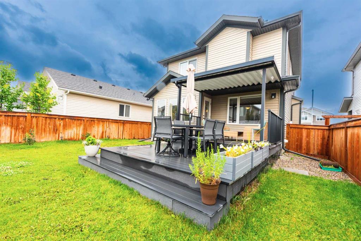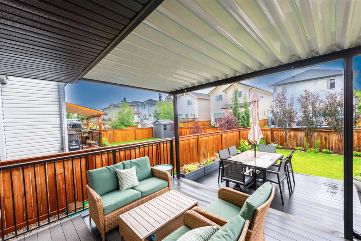Description
** Open house Saturday, August 16, 1-3 pm **. Welcome home to this family focused home with fully finished basement, WEST facing backyard in Wildflower in Strathmore – offering over 2100 SF of air conditioned, developed space, prepare to fall in love with all this home offers! Designed for modern living, the front foyer with high ceiling offers great space, lots of natural light through side & transom window and dual closets. The heart of the home is the light and bright upgraded kitchen featuring quartz counters, tile backsplash, centre island with breakfast ledge, near-ceiling height cabinets, an abundance of pot drawers, stainless steel appliances including a double door fridge with ice & water dispenser & walk-in corner pantry (so convenient). The kitchen overlooks the living room with stylish and cozy gas fireplace and roomy dining room with French door to the oversized, two-tier rear deck with pergola and fully fenced back yard. Direct garage access & 2 piece bath completes the floor. Upstairs retreat to tranquil & inviting primary bedroom, offering large windows & easily accommodating king-sized furniture. A 3 piece ensuite and large walk in closet finishes the space. The rest of the level offers 2 additional bedrooms, one with a walk in closet, 4 piece main bath and super handy upper laundry room with full size washer & dryer. The fully finished lower level features a spacious rec room with den/office space with egress window, that could be finished as a bedroom. 2 piece bath is plumbed for a full bath hook up. Additional storeroom plus utility room with a ton of extra storage completes the floor. You’ll appreciate the underground irrigation for ease of yard maintenance, lovely landscaping with perennials, spacious deck that is partially covered for summer enjoyment and entertaining friends and family. Meticulously kept and move in ready – view today!
Details
Updated on August 17, 2025 at 3:00 am-
Price $589,900
-
Property Size 1557.00 sqft
-
Property Type Detached, Residential
-
Property Status Active
-
MLS Number A2241251
Features
- 2 Storey
- Asphalt Shingle
- Breakfast Bar
- Central Air
- Central Air Conditioner
- Deck
- Dishwasher
- Double Garage Attached
- Dryer
- Electric Stove
- Finished
- Forced Air
- Full
- Gas
- Glass Doors
- Kitchen Island
- Living Room
- Mantle
- Microwave Hood Fan
- Natural Gas
- No Smoking Home
- Pergola
- Playground
- Quartz Counters
- Refrigerator
- Soaking Tub
- Street Lights
- Walk-In Closet s
- Walking Bike Paths
- Washer
- Window Coverings
Address
Open on Google Maps-
Address: 188 Wildrose Crescent
-
City: Strathmore
-
State/county: Alberta
-
Zip/Postal Code: T1P 0H1
-
Area: Wildflower
Mortgage Calculator
-
Down Payment
-
Loan Amount
-
Monthly Mortgage Payment
-
Property Tax
-
Home Insurance
-
PMI
-
Monthly HOA Fees
Contact Information
View ListingsSimilar Listings
3012 30 Avenue SE, Calgary, Alberta, T2B 0G7
- $520,000
- $520,000
33 Sundown Close SE, Calgary, Alberta, T2X2X3
- $749,900
- $749,900
8129 Bowglen Road NW, Calgary, Alberta, T3B 2T1
- $924,900
- $924,900
