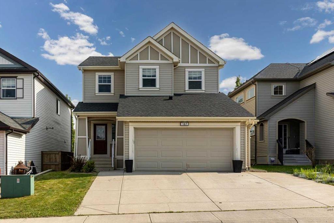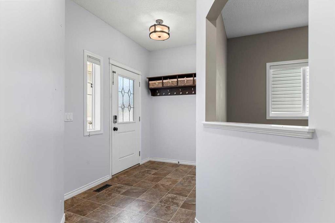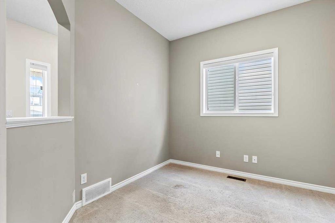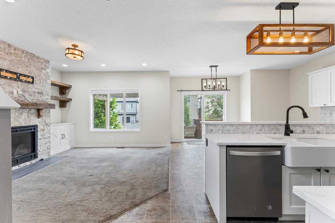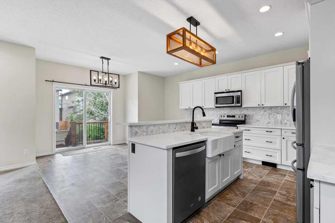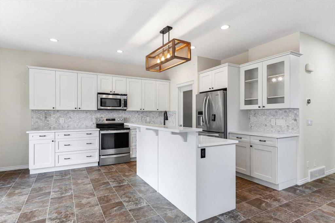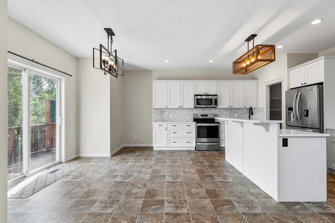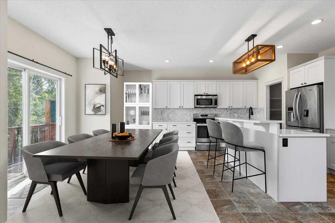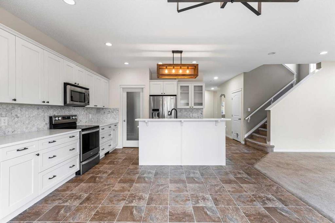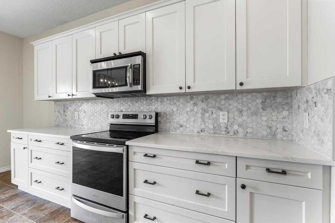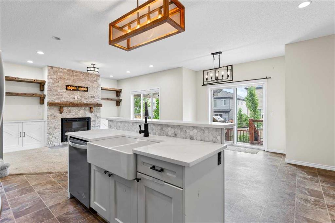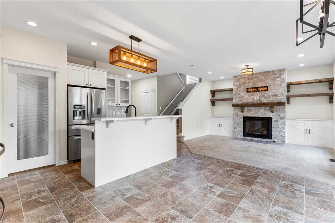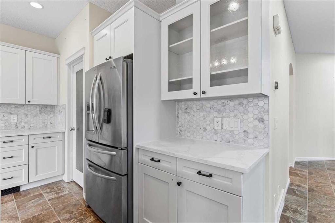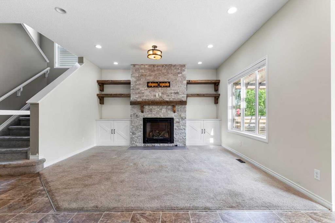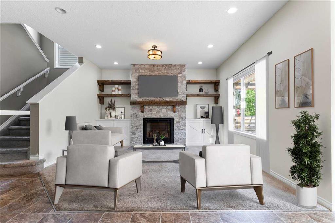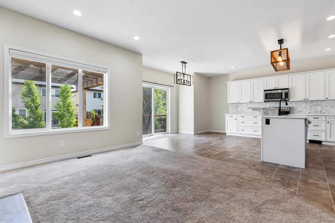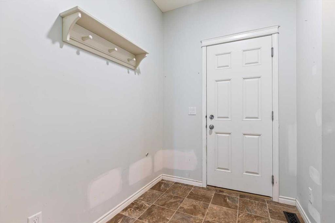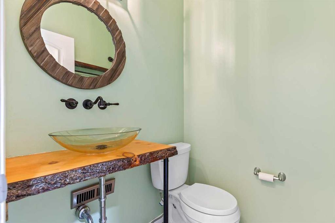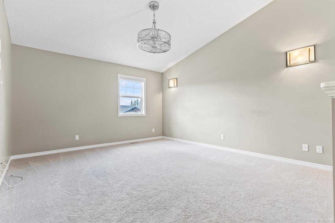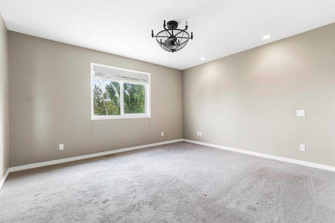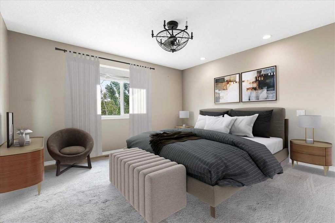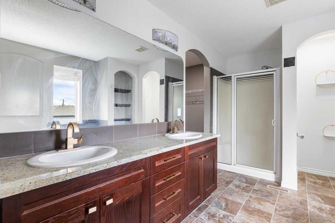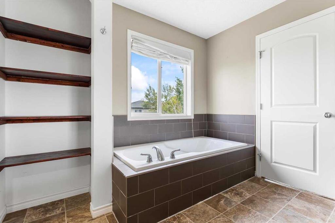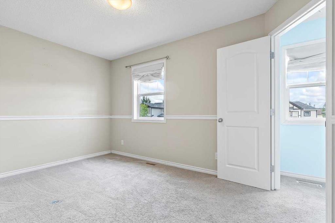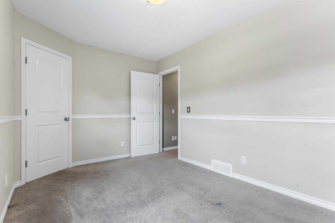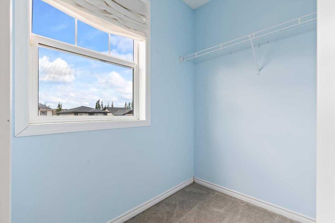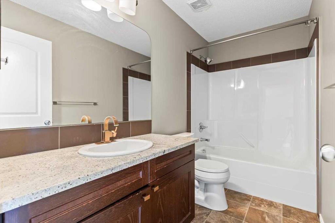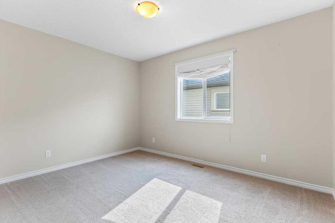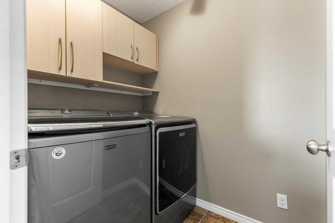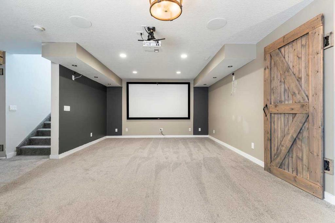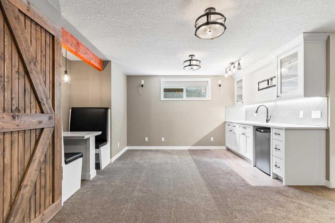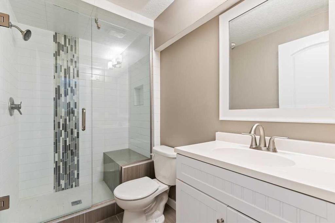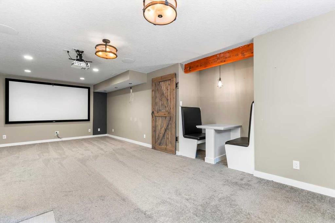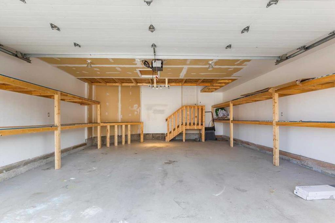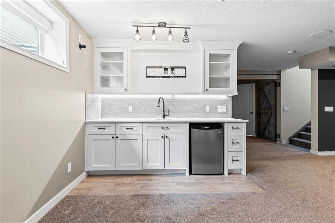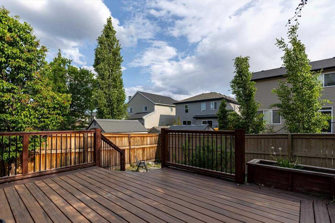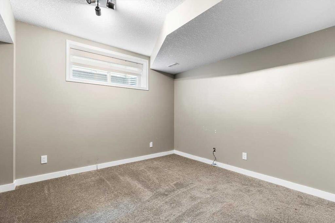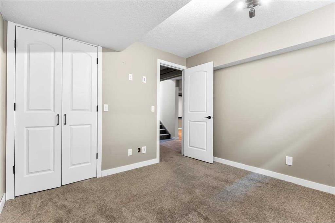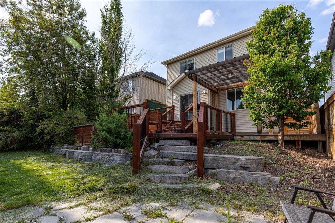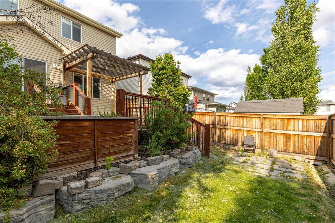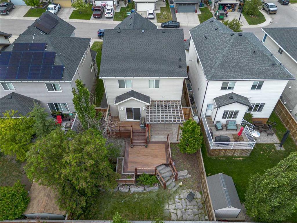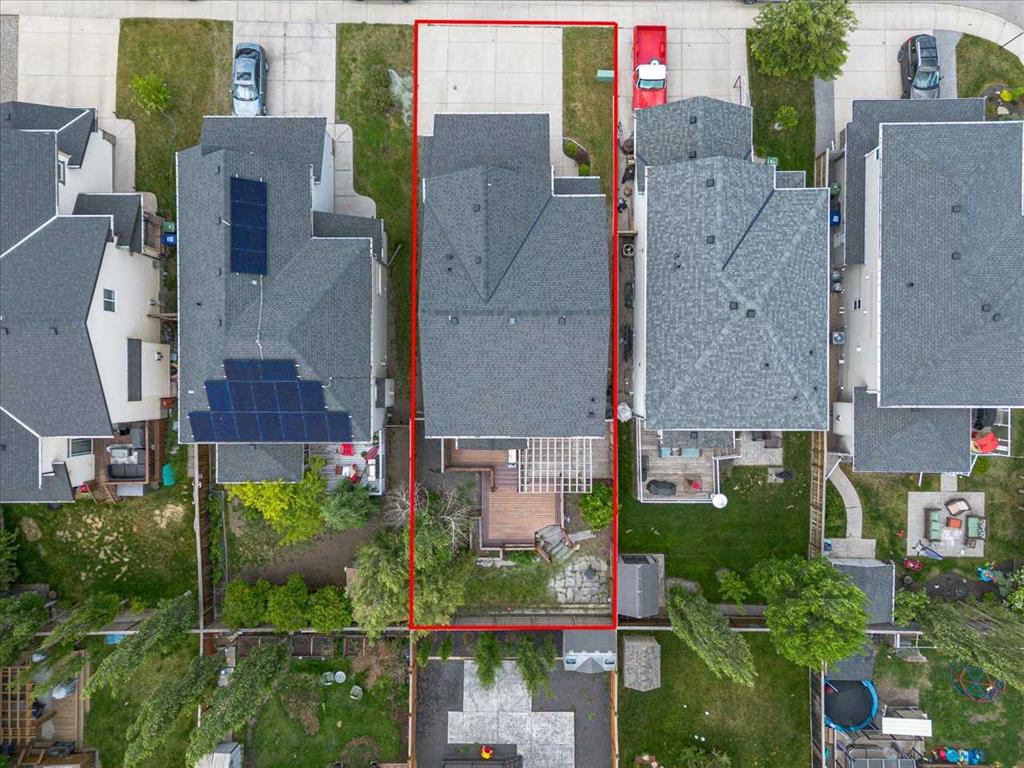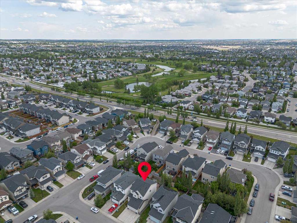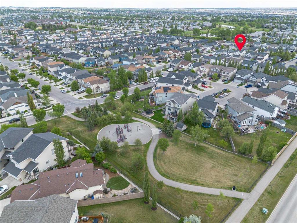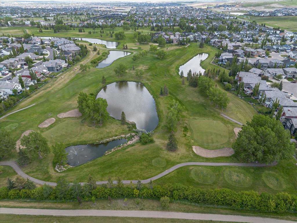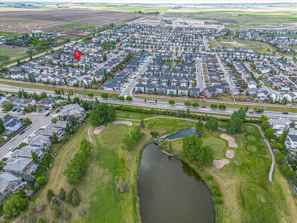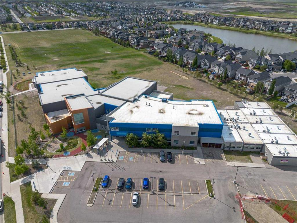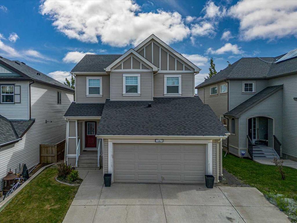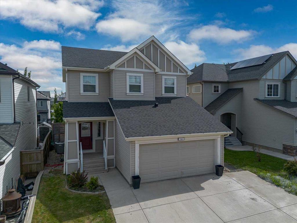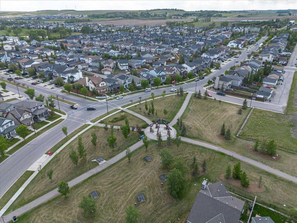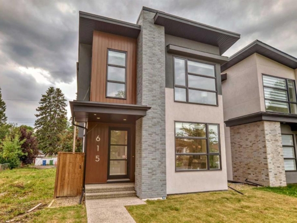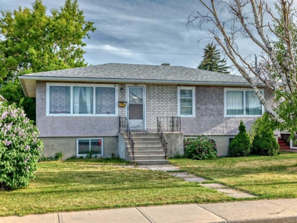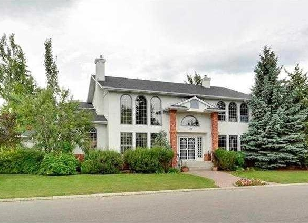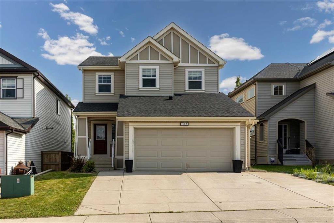Description
Warm and inviting with multiple upgrades and finishings over the years, this FULLY finished 2 storey McKee built home located on a quiet street in Reunion will IMPRESS. Upon entry into the foyer the open concept home offers a functional den/office space and a custom half bath. Flowing through to the gourmet kitchen renders a raised breakfast bar, SS appliances, ample cupboard/counter space and beautiful granite countertops THROUGHOUT! Walk-through pantry and an inviting dinning area with access to the SOUTH facing rear yard with a 2 tiered composite deck including pergola and plenty of entertaining space. Continuing onto the spacious living area with central gas fireplace, unique barn wood shelving and built-ins. Upper floor holds a large bonus room with vaulted ceilings, master retreat with his/her sinks, separate soaker tub and shower, linen storage and walk in closet. 2 more large bedrooms (one with a large walk in closet), vast 4pc bath and complete with its own upper floor laundry room. The finished basement is PERFECT for entertaining; giving you a wet bar, bar fridge, custom eating or games booth, theatre area (built-in speakers, projector and screen included!), 4th bedroom, 3pc bath with walk in shower and plenty of storage space. With large windows throughout, rustic fixtures and custom designing, Central A/C, this house MUST be added to your list TODAY, DO NOT MISS OUT! Easy access to Veterans Blvd and 24th St. Minutes to commercial amenities, schools, parks, walkways and more!! Come see for yourself today!!
Details
Updated on June 18, 2025 at 5:02 pm-
Price $714,900
-
Property Size 2125.01 sqft
-
Property Type Detached, Residential
-
Property Status Active
-
MLS Number A2228578
Features
- 2 Storey
- Asphalt Shingle
- Bar Fridge
- Bookcases
- Built-in Features
- Ceiling Fan s
- Central Air
- Central Air Conditioner
- Deck
- Dishwasher
- Double Garage Attached
- Double Vanity
- Dryer
- Electric
- Electric Stove
- Finished
- Forced Air
- Front Porch
- Full
- Garage Control s
- High Ceilings
- Kitchen Island
- Microwave Hood Fan
- No Smoking Home
- Open Floorplan
- Pantry
- Park
- Pergola
- Playground
- Rear Porch
- Refrigerator
- Schools Nearby
- Shopping Nearby
- Sidewalks
- Street Lights
- Sump Pump s
- Vaulted Ceiling s
- Walk-In Closet s
- Walking Bike Paths
- Washer
- Wet Bar
- Window Coverings
- Wired for Sound
Address
Open on Google Maps-
Address: 187 Reunion Close NW
-
City: Airdrie
-
State/county: Alberta
-
Zip/Postal Code: T4B 0M2
-
Area: Reunion
Mortgage Calculator
-
Down Payment
-
Loan Amount
-
Monthly Mortgage Payment
-
Property Tax
-
Home Insurance
-
PMI
-
Monthly HOA Fees
Contact Information
View ListingsSimilar Listings
615 19 Avenue NW, Calgary, Alberta, T2M 0Y9
- $1,359,000
- $1,359,000
927 Renfrew Drive, Calgary, Alberta, T2E5H8
- $735,000
- $735,000
175 Pumpvalley Court SW, Calgary, Alberta, T2V 5G5
- $2,390,000
- $2,390,000
