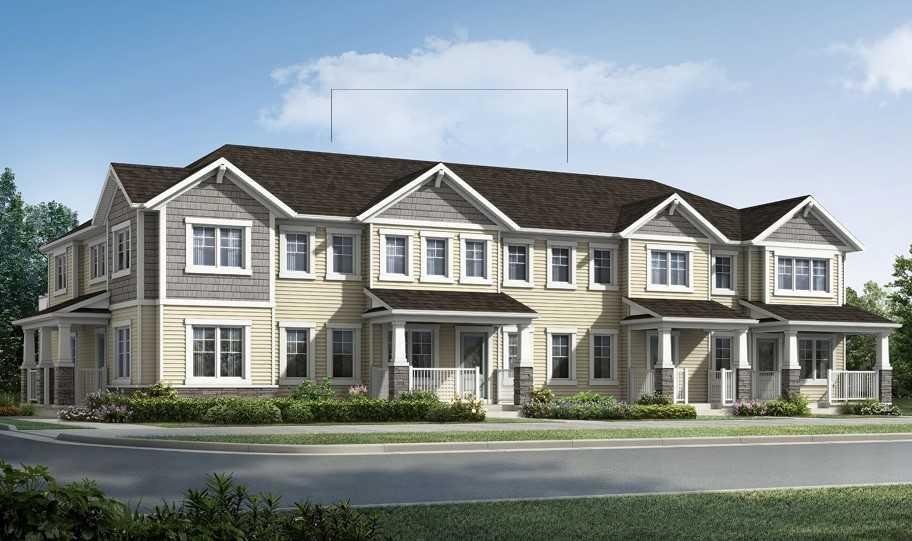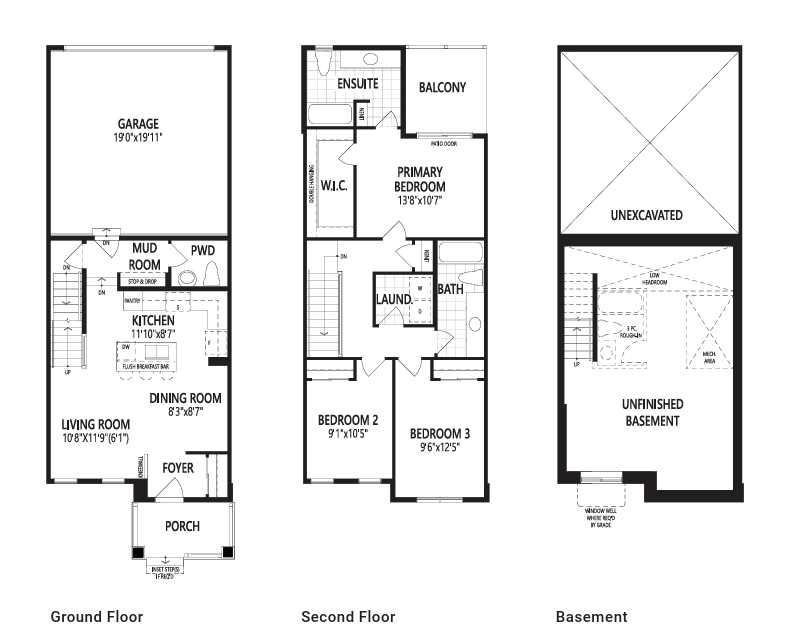Description
The Fisher’s open concept floorplan creates a family-oriented living space. Entering the foyer, you’ll find a large, combined living and dining area that’s perfect for entertaining. The unique, L-shaped kitchen with an island and breakfast bar is the perfect place for showing off your culinary skills. A mudroom off the garage provides extra storage and a powder room allows everyone to freshen up. Upstairs, you’ll find a conveniently placed laundry room by the bedrooms and linen closet, so you can forgo the dreaded uphill battle with the stairs. Discover a full bath in the second and third bedrooms. In the primary bedroom, you won’t need to go far for some quality R&R. Kick back on your own private balcony, and enjoy an oversized walk-in closet and an ensuite. Enjoy no condo fees with a Mattamy townhome. Mattamy includes 8 solar panels on all homes as a standard inclusion! This New Construction home is estimated to be completed November 2025. *Photos & virtual tour are representative.
Details
Updated on August 22, 2025 at 4:00 am-
Price $492,990
-
Property Size 1407.40 sqft
-
Property Type Row/Townhouse, Residential
-
Property Status Active
-
MLS Number A2250836
Address
Open on Google Maps-
Address: 186 Yorkville Boulevard SW
-
City: Calgary
-
State/county: Alberta
-
Zip/Postal Code: T2X5B6
-
Area: Yorkville
Mortgage Calculator
-
Down Payment
-
Loan Amount
-
Monthly Mortgage Payment
-
Property Tax
-
Home Insurance
-
PMI
-
Monthly HOA Fees
Contact Information
View ListingsSimilar Listings
3012 30 Avenue SE, Calgary, Alberta, T2B 0G7
- $520,000
- $520,000
33 Sundown Close SE, Calgary, Alberta, T2X2X3
- $749,900
- $749,900
8129 Bowglen Road NW, Calgary, Alberta, T3B 2T1
- $924,900
- $924,900





