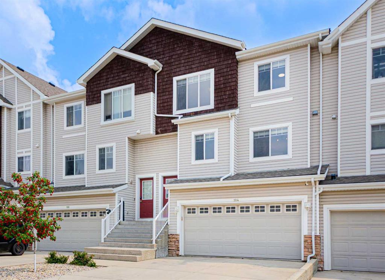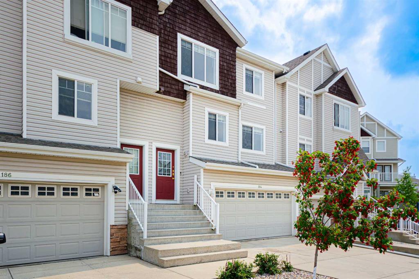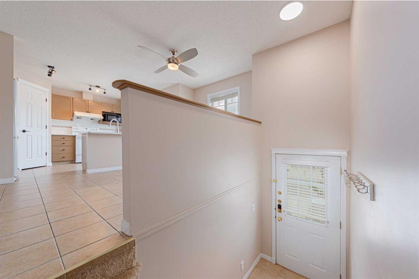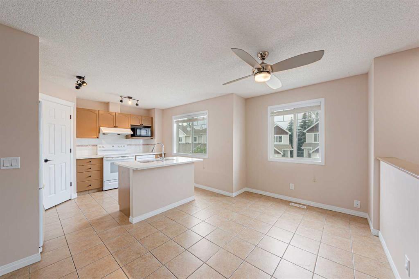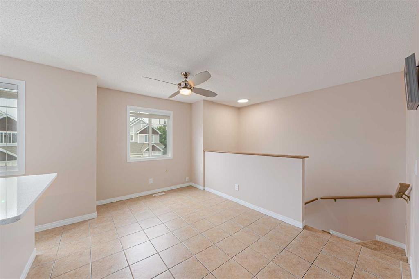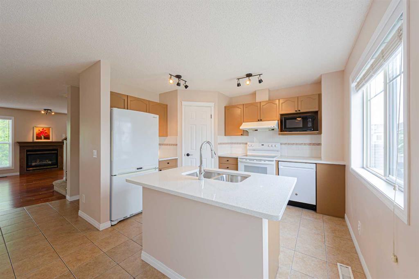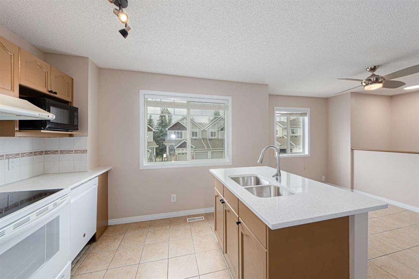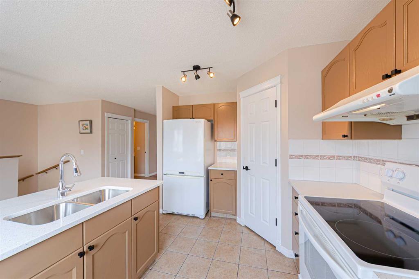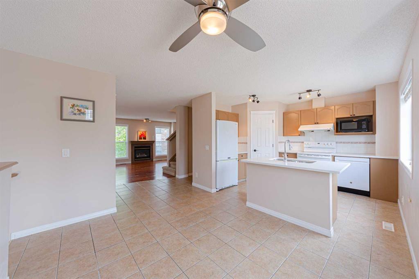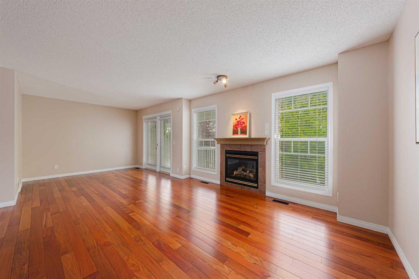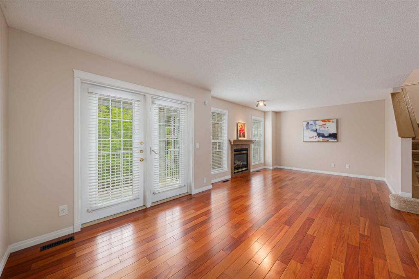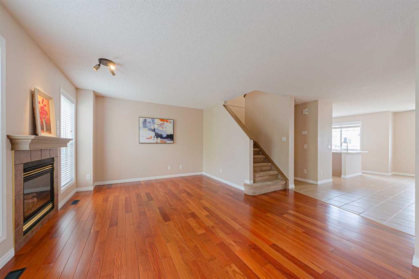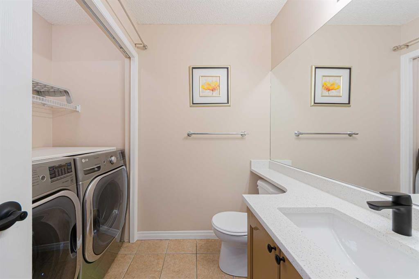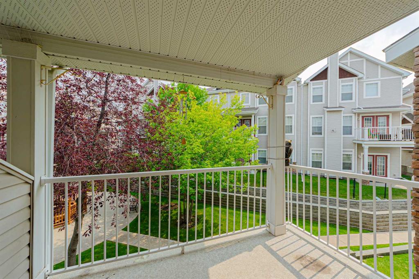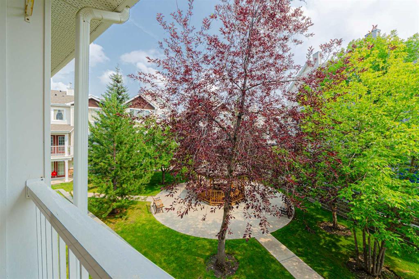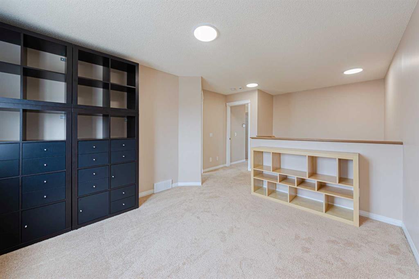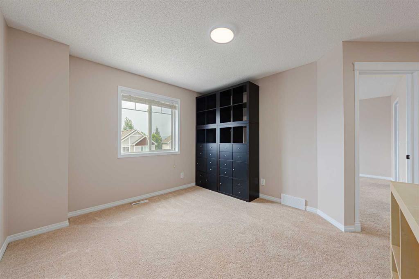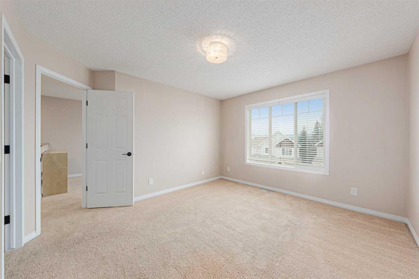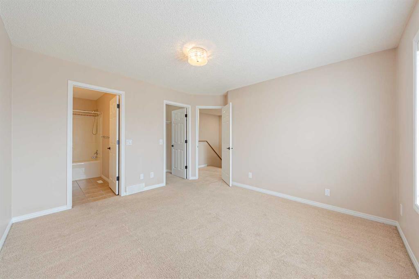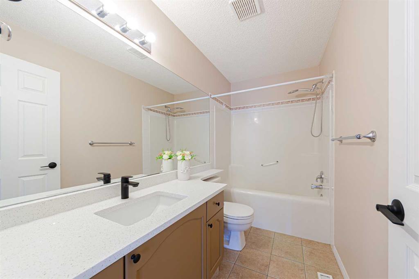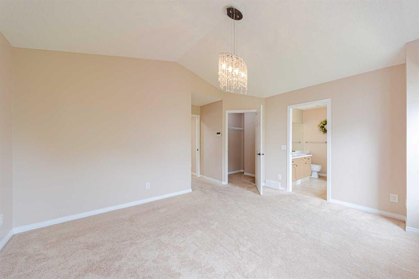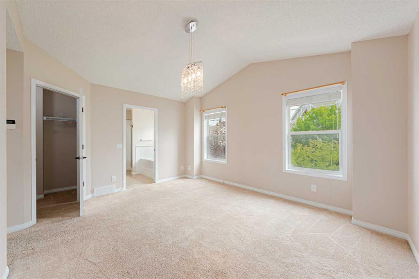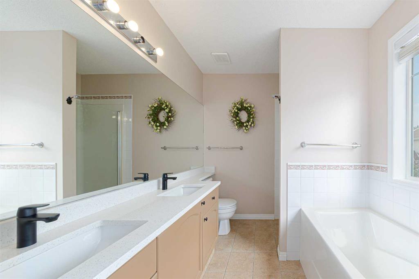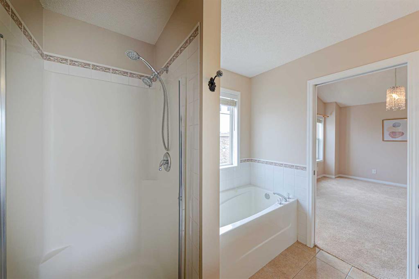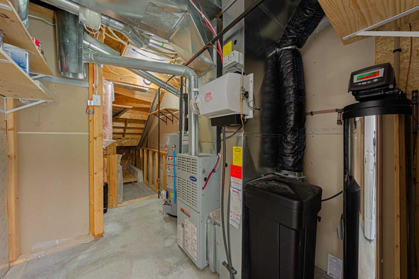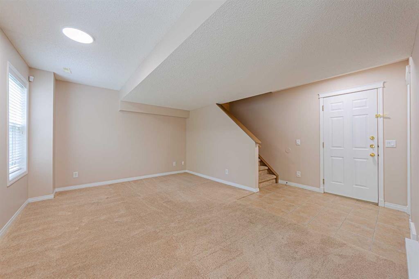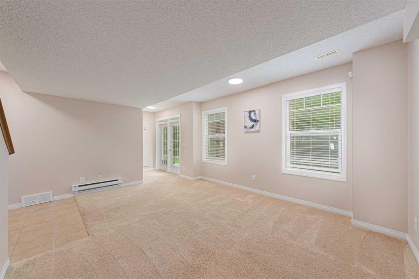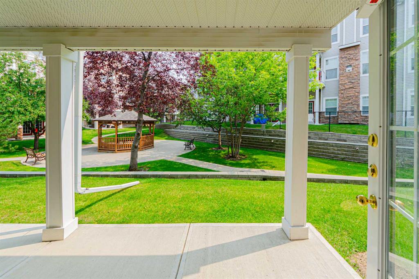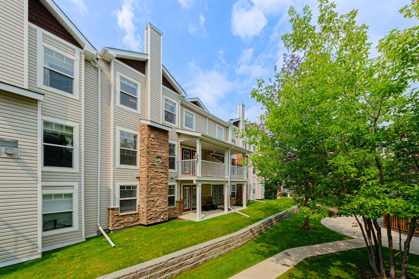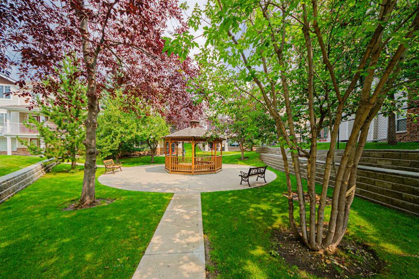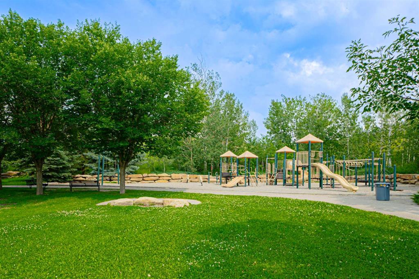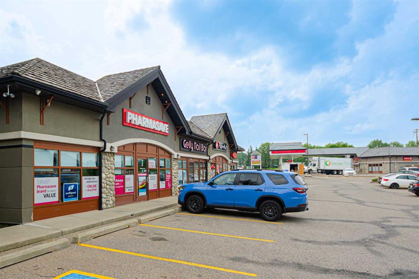Description
**Open house Saturday Aug 2nd 2-4pm**Home sweet Home! Welcome to this well maintained 2 storey townhouse in Hanson Ranch! Boasts over 2000sqft of develop space, this home offers you a bright open kitchen stairs up from the foyer, where you can find a functional layout with painted cabinets, white appliances, corner pantry, and brand new quartz counter tops including an island of new sink and faucet! Off the kitchen on the same level is a handy 2 pc bathroom with washer/dryer. A spacious family room with balcony access and a gas fireplace with gleaming hardwood floor on the same level. Lots of windows allow tons of natural lights coming through. Enjoy a quite morning/afternoon on the balcony facing the beautiful court yard with gazebo. Up the stairs to 2nd floor, you will find an open den/flex room with window for entertainment, study or computer(can be easily converted into a bedroom). There are 2 oversized bedrooms on this level both with ensuite & walk-in closet! Master bedroom facing east with vaulted ceiling and 2 large windows overlooking the court yard. 5pcs master ensuite features double vanity with new faucets, shower stall and separate soak tub! Double garage also connects the walk-out basement, where you can find a large rec room, furnace room and 2nd patio door leads to the court yard! Property is just professionally cleaned with brand new light fixture, brand new quartz counters and brand new door locks! Shows 10/10! Ready to move-in!
Details
Updated on July 26, 2025 at 9:42 pm-
Price $485,000
-
Property Size 2072.00 sqft
-
Property Type Row/Townhouse, Residential
-
Property Status Active
-
MLS Number A2240089
Features
- 2 Storey
- Asphalt Shingle
- Balcony
- Balcony s
- Courtyard
- Dishwasher
- Double Garage Attached
- Driveway
- Dryer
- Electric Stove
- Family Room
- Finished
- Forced Air
- Front Drive
- Garage Control s
- Gas
- Insulated
- Kitchen Island
- Mantle
- Natural Gas
- No Animal Home
- No Smoking Home
- Open Floorplan
- Pantry
- Park
- Partial
- Patio
- Playground
- Quartz Counters
- Range Hood
- Refrigerator
- Separate Entrance
- Street Lights
- Vinyl Windows
- Walk-Out To Grade
- Washer
- Window Coverings
Address
Open on Google Maps-
Address: 184 Hidden Creek Gardens NW
-
City: Calgary
-
State/county: Alberta
-
Zip/Postal Code: T3A 6J5
-
Area: Hidden Valley
Mortgage Calculator
-
Down Payment
-
Loan Amount
-
Monthly Mortgage Payment
-
Property Tax
-
Home Insurance
-
PMI
-
Monthly HOA Fees
Contact Information
View ListingsSimilar Listings
3012 30 Avenue SE, Calgary, Alberta, T2B 0G7
- $520,000
- $520,000
33 Sundown Close SE, Calgary, Alberta, T2X2X3
- $749,900
- $749,900
8129 Bowglen Road NW, Calgary, Alberta, T3B 2T1
- $924,900
- $924,900
