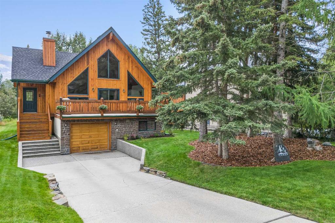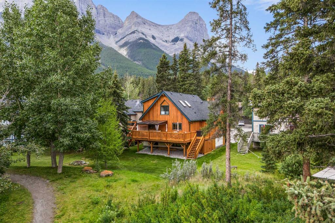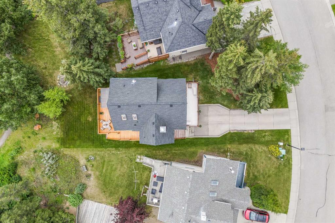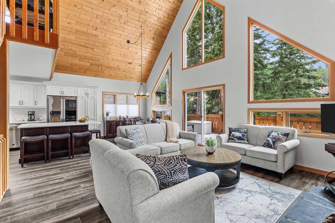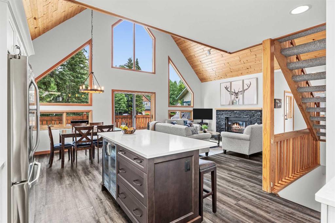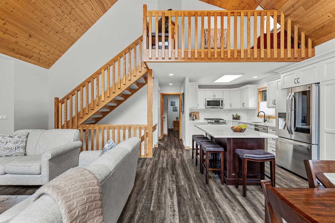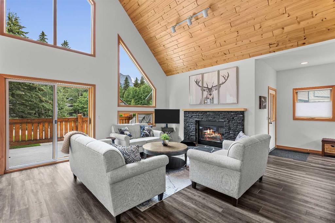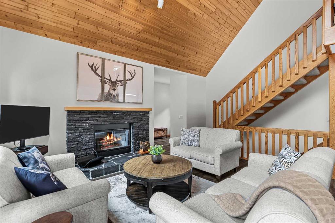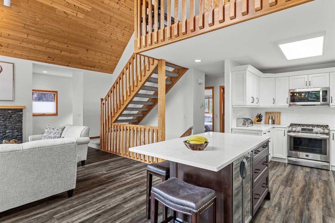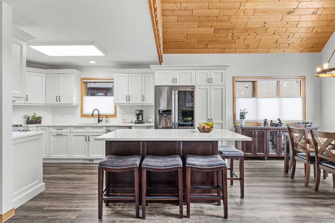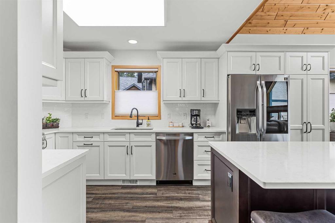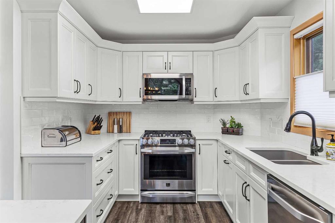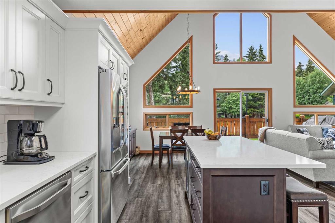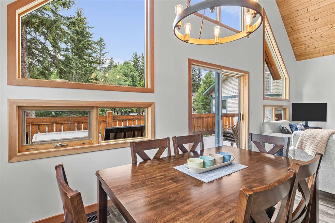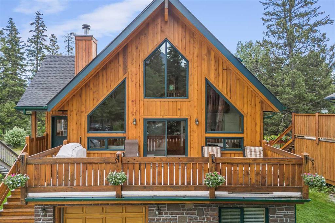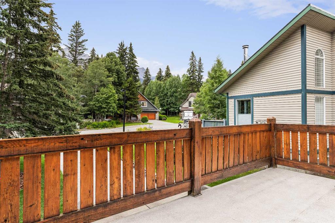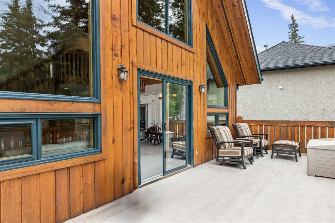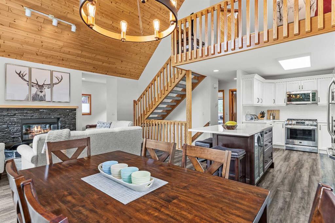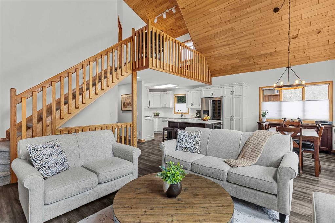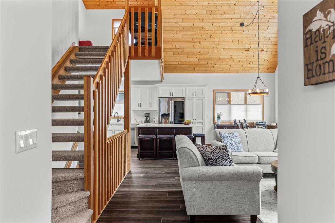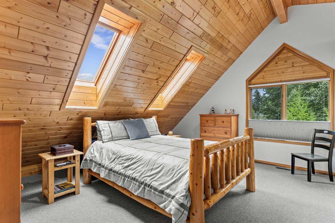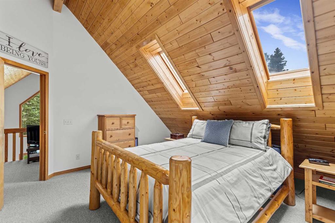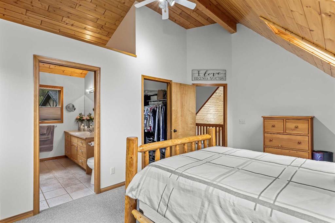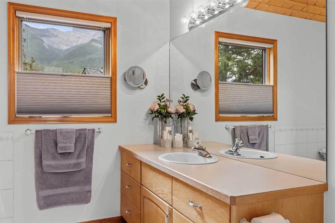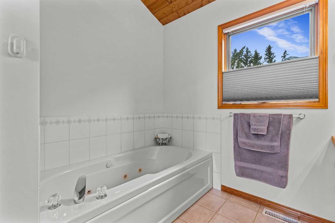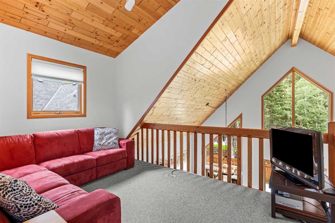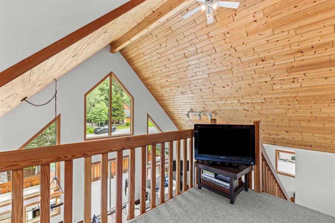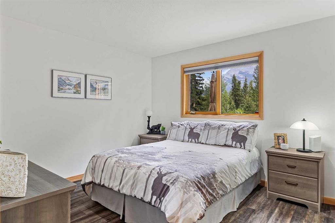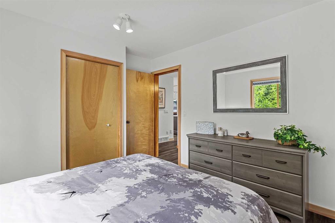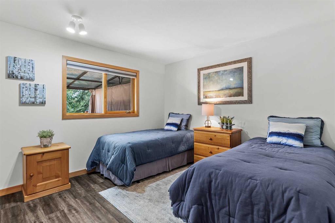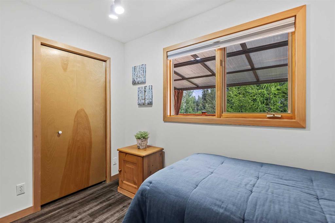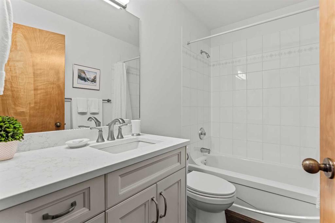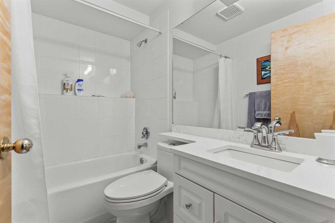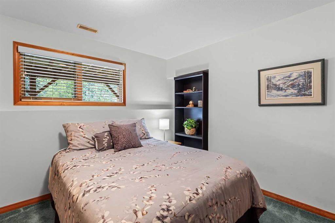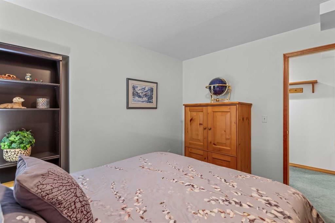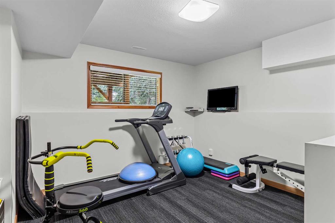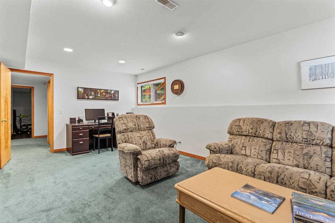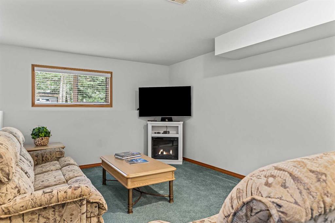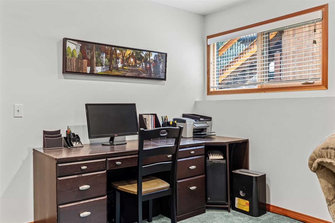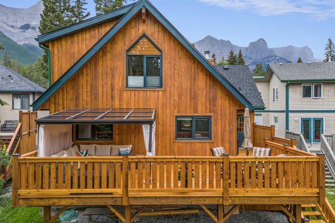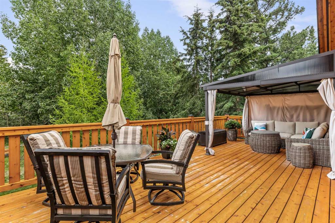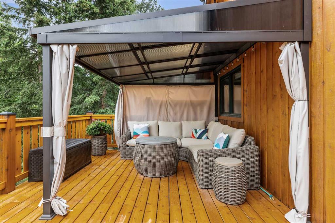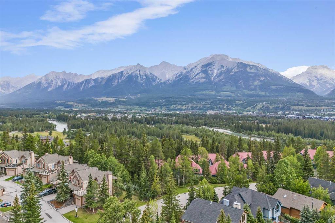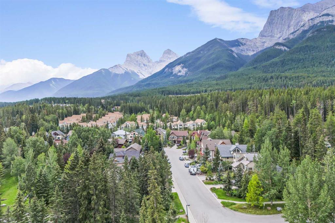Description
Experience the perfect harmony of mountain elegance and contemporary design in this beautifully appointed 5-bedroom, 3-bathroom single-family home, offering over 2,550 sq ft of living space and nestled in one of Canmore’s most desirable neighborhoods. From the moment you step inside, you’re welcomed by soaring cathedral ceilings, a thoughtfully designed open-concept layout, and an abundance of natural light that frames the surrounding mountain vistas. At the heart of the home, a newly renovated kitchen boasts elevated stainless-steel appliances, refined finishes, and a seamless connection to the dining and living spaces—anchored by a striking stone fireplace that exudes warmth and sophistication. Upstairs, the private primary retreat offers a peaceful sanctuary, complete with a 4-piece ensuite, walk-in closet, and a versatile den overlooking the main level. The lower level hosts two bedrooms, laundry, and a spacious recreation room, while the main floor is complemented by two additional bedrooms and a 4-piece bath. Step outside to discover multiple outdoor living spaces, including a spacious front deck and an expansive L-shaped back deck overlooking a serene greenspace with unobstructed views of the peaks—perfect for quiet mornings, evening gatherings, or watching wildlife pass by. A single attached garage, perfect for your mountain gear, and thoughtful upgrades throughout complete this exceptional offering. Elegant yet inviting, polished yet comfortable—this is a rare opportunity to own a truly special home in the heart of the Rockies.
Details
Updated on August 12, 2025 at 8:00 pm-
Price $1,998,000
-
Property Size 1621.00 sqft
-
Property Type Detached, Residential
-
Property Status Active
-
MLS Number A2247293
Features
- 2 Storey
- Asphalt Shingle
- Bar Fridge
- Basement
- Breakfast Bar
- Ceiling Fan s
- Chandelier
- Closet Organizers
- Deck
- Dishwasher
- Driveway
- Dryer
- Electric
- Finished
- Fireplace s
- Forced Air
- Full
- Garage Control s
- Garage Door Opener
- Garage Faces Front
- Gas
- Gas Range
- High Ceilings
- Jetted Tub
- Living Room
- Mantle
- Microwave
- Microwave Hood Fan
- Natural Gas
- Open Floorplan
- Playground
- Private Yard
- Raised Hearth
- Refrigerator
- Schools Nearby
- Sidewalks
- Single Garage Attached
- Soaking Tub
- Stone
- Storage
- Street Lights
- Vaulted Ceiling s
- Walk-In Closet s
- Walking Bike Paths
- Washer
- Window Coverings
Address
Open on Google Maps-
Address: 184 Carey
-
City: Canmore
-
State/county: Alberta
-
Zip/Postal Code: T1W2R6
-
Area: Homesteads
Mortgage Calculator
-
Down Payment
-
Loan Amount
-
Monthly Mortgage Payment
-
Property Tax
-
Home Insurance
-
PMI
-
Monthly HOA Fees
Contact Information
View ListingsSimilar Listings
3012 30 Avenue SE, Calgary, Alberta, T2B 0G7
- $520,000
- $520,000
33 Sundown Close SE, Calgary, Alberta, T2X2X3
- $749,900
- $749,900
8129 Bowglen Road NW, Calgary, Alberta, T3B 2T1
- $924,900
- $924,900
