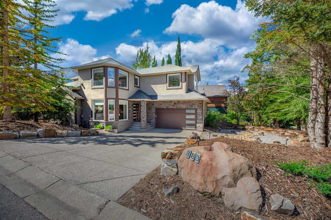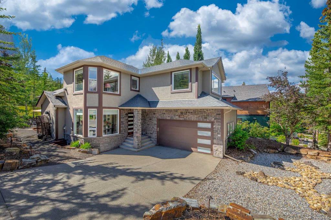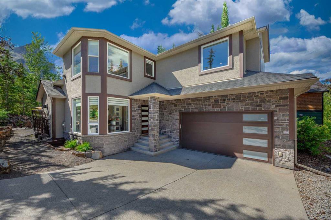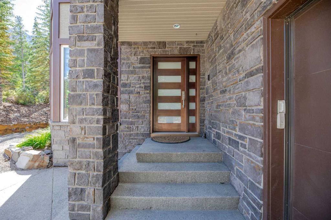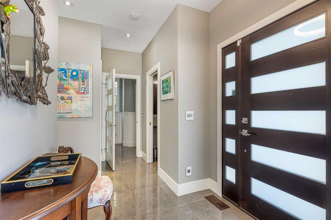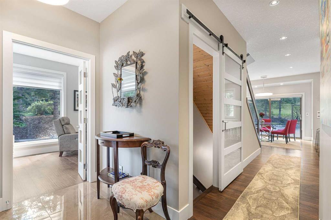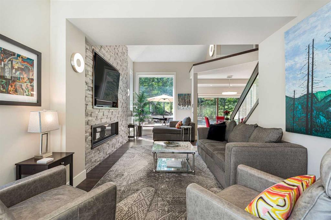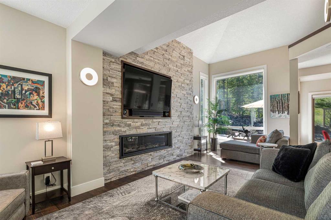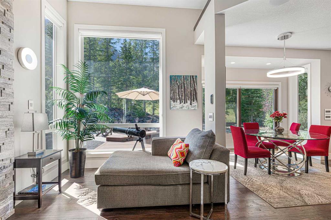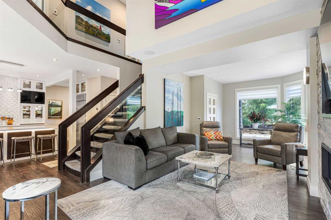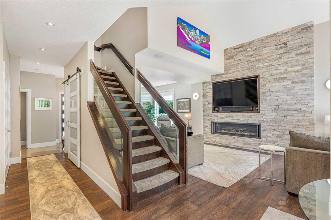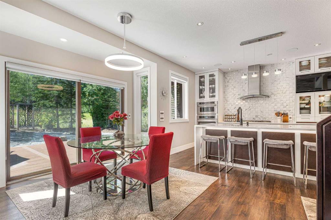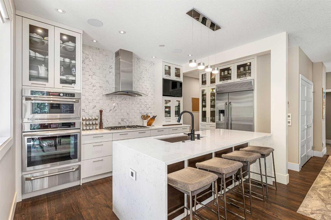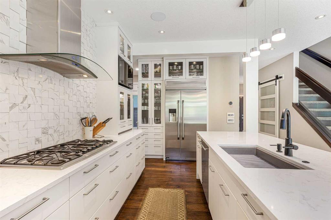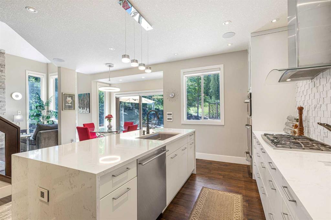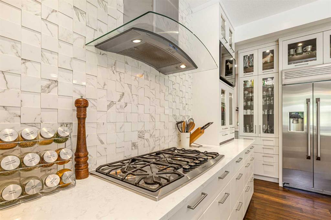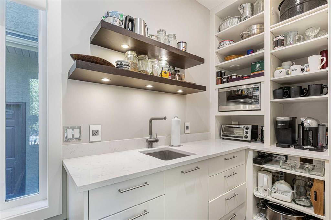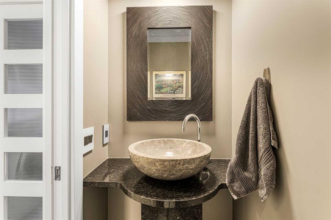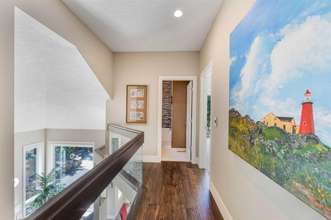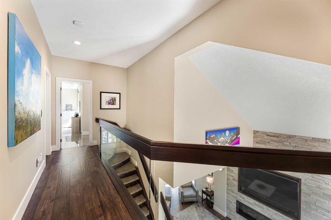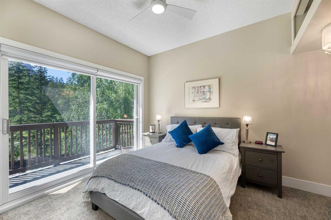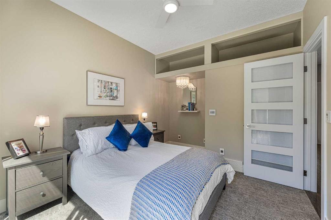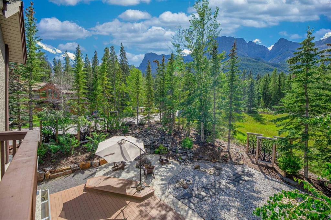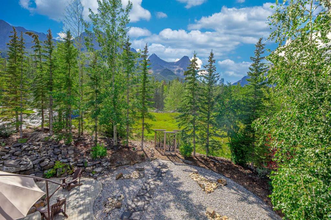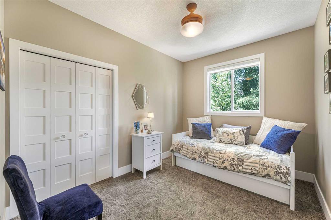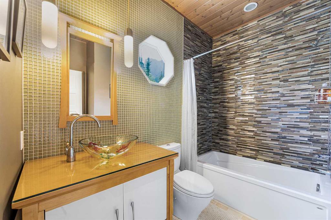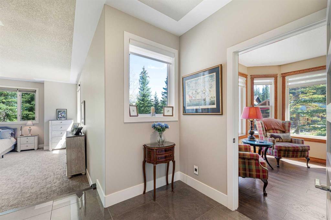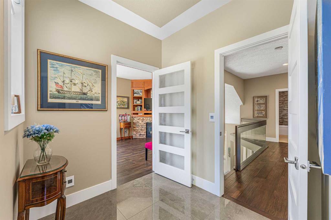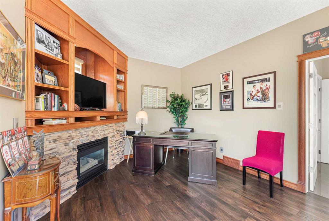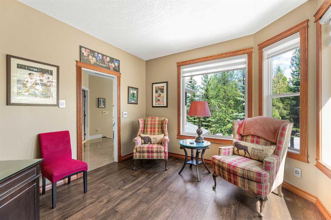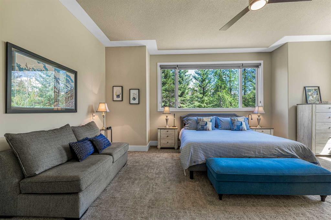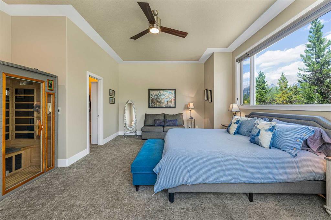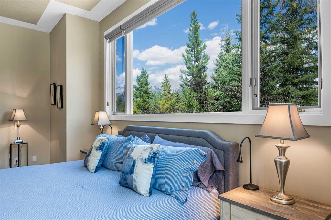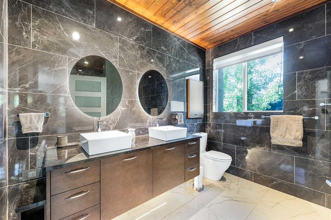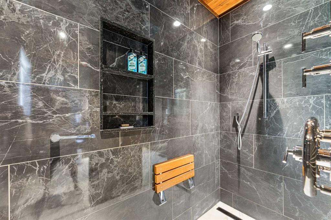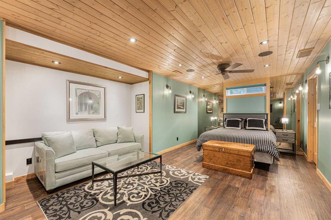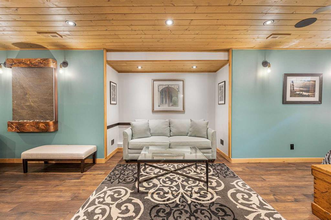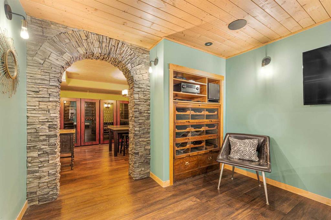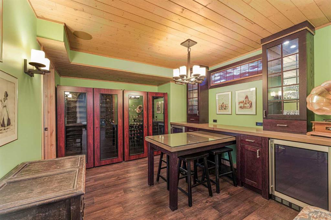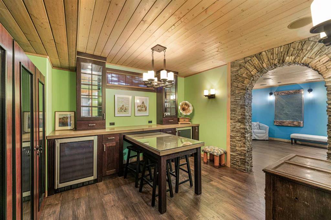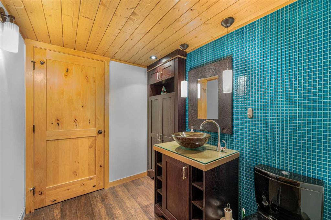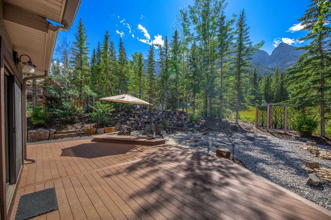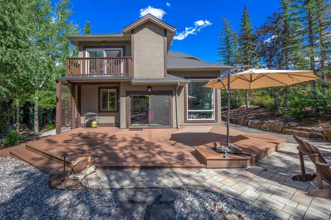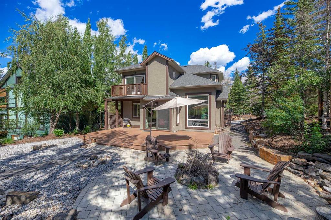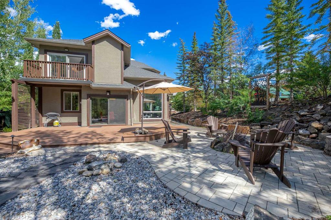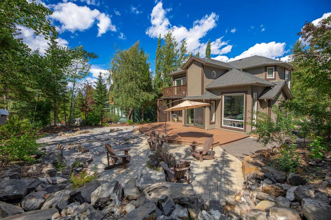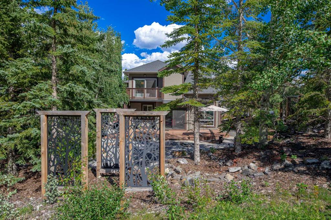Description
Located on a sunny, private 9,160 sq ft corner lot in one of Canmore’s most sought-after neighbourhoods, 183 McNeill combines timeless charm with modern luxury. This 3,130 sq ft home, originally built in 1995 and meticulously maintained by just two owners, underwent a complete, high-quality renovation in 2019. The main level showcases an open-concept layout anchored by a chef’s kitchen with a butler’s pantry, a stunning stone fireplace wall, and bright living and dining spaces that connect seamlessly to the landscaped yard with breathtaking mountain views. Upstairs, the spacious primary suite includes a cozy den with fireplace, a spa-inspired ensuite, and abundant natural light. Two additional bedrooms and a full bath complete this level. The lower level is ideal for entertaining, with a custom wine room featuring two large coolers, a tasting table, and a dry bar, alongside a flexible space perfect for a gym, games room, or home office. Set within walking distance of Main Street yet tucked away for privacy, this property offers the perfect balance of convenience and seclusion. Impeccably cared for, thoughtfully upgraded, and move-in ready, 183 McNeill is a rare opportunity to own a truly turnkey executive home in one of Canmore’s top locations.
Details
Updated on August 15, 2025 at 1:00 pm-
Price $2,279,900
-
Property Size 2234.00 sqft
-
Property Type Detached, Residential
-
Property Status Active
-
MLS Number A2248537
Features
- 2 Storey
- Additional Parking
- Asphalt Shingle
- Balcony
- Balcony s
- Bar Fridge
- BBQ gas line
- Breakfast Bar
- Built-in Features
- Built-In Oven
- Ceiling Fan s
- Central Air
- Central Air Conditioner
- Central Vacuum
- Closet Organizers
- Convection Oven
- Deck
- Den
- Dishwasher
- Double Garage Attached
- Double Vanity
- Driveway
- Dryer
- Finished
- Fire Pit
- Forced Air
- French Door
- Full
- Garage Control s
- Garage Door Opener
- Garburator
- Gas
- Gas Cooktop
- Great Room
- Heated Garage
- High Ceilings
- In Floor
- Microwave
- Natural Gas
- No Smoking Home
- Open Floorplan
- Other
- Pantry
- Park
- Parking Pad
- Private Yard
- Recessed Lighting
- Refrigerator
- See Remarks
- Stone Counters
- Storage
- Vaulted Ceiling s
- Vinyl Windows
- Walk-In Closet s
- Walking Bike Paths
- Warming Drawer
- Water Softener
- Window Coverings
- Wine Refrigerator
- Wired for Sound
Address
Open on Google Maps-
Address: 183 McNeill
-
City: Canmore
-
State/county: Alberta
-
Zip/Postal Code: T1W 2R9
-
Area: Homesteads
Mortgage Calculator
-
Down Payment
-
Loan Amount
-
Monthly Mortgage Payment
-
Property Tax
-
Home Insurance
-
PMI
-
Monthly HOA Fees
Contact Information
View ListingsSimilar Listings
3012 30 Avenue SE, Calgary, Alberta, T2B 0G7
- $520,000
- $520,000
33 Sundown Close SE, Calgary, Alberta, T2X2X3
- $749,900
- $749,900
8129 Bowglen Road NW, Calgary, Alberta, T3B 2T1
- $924,900
- $924,900
