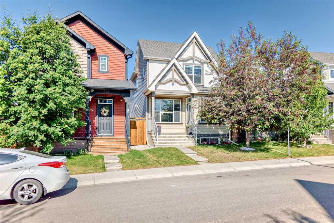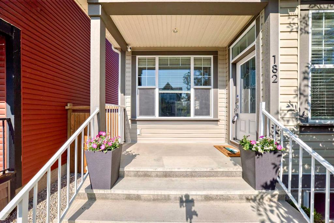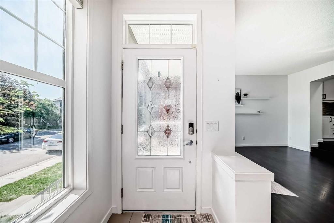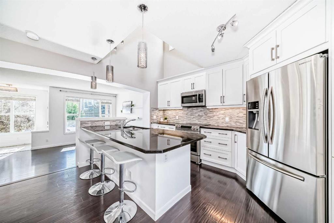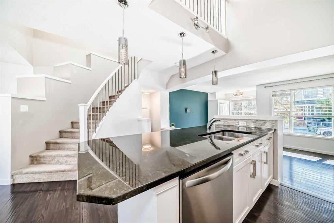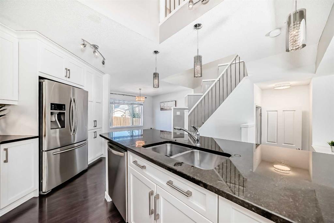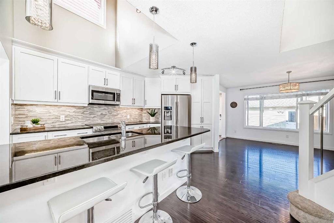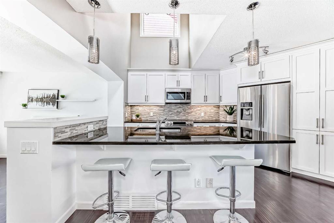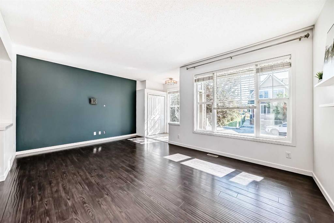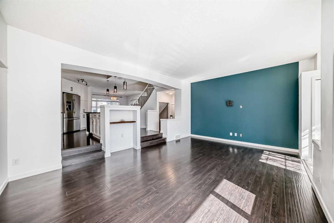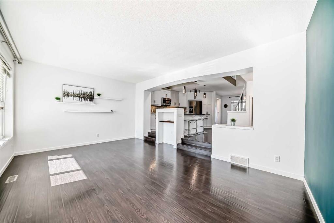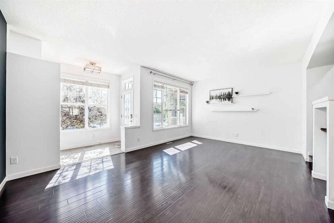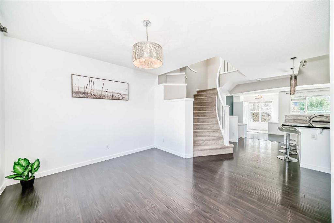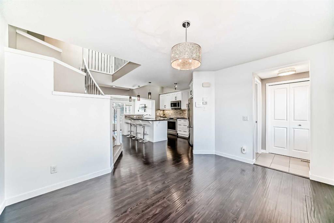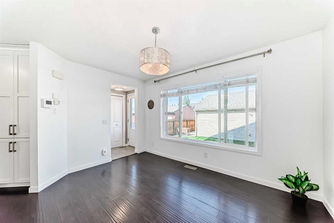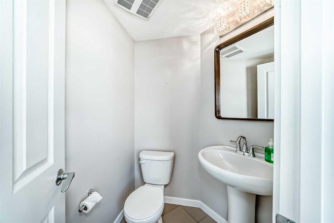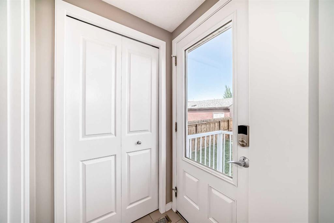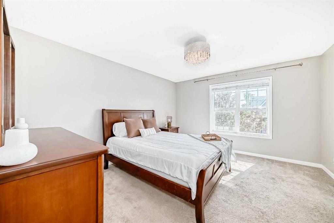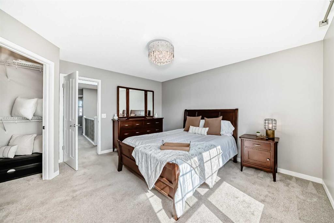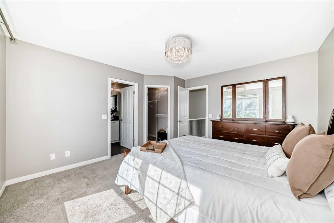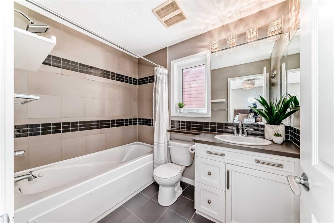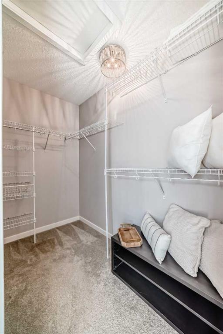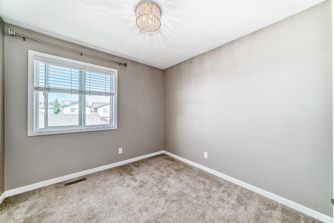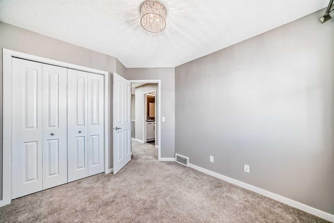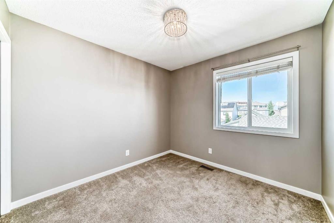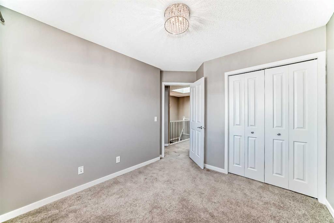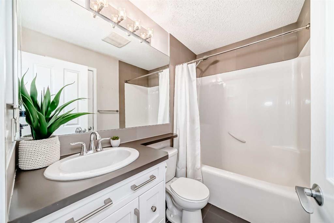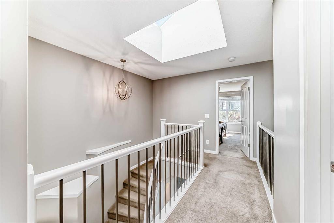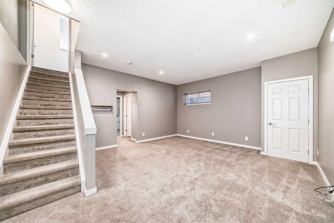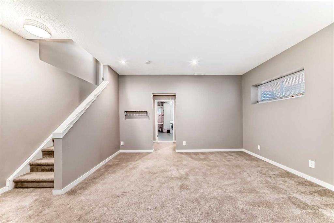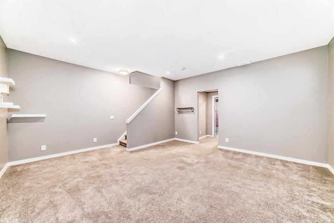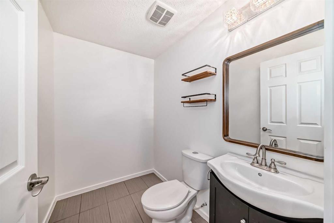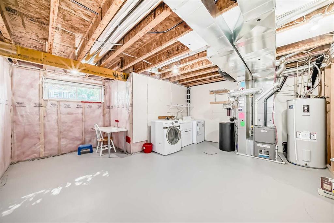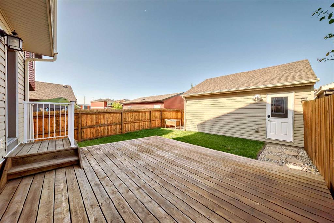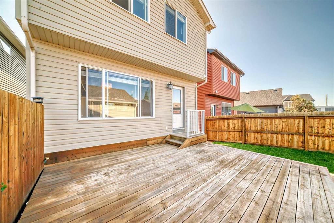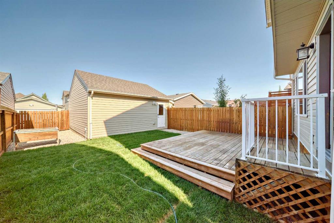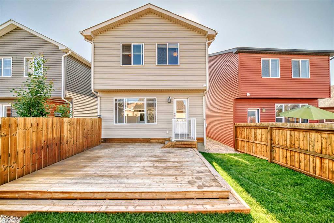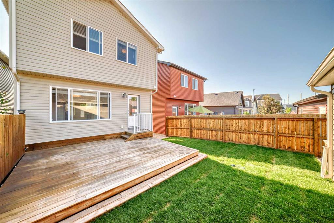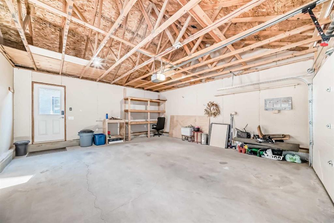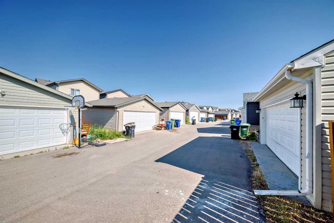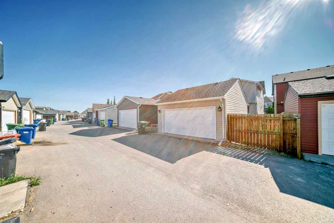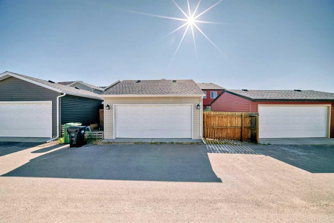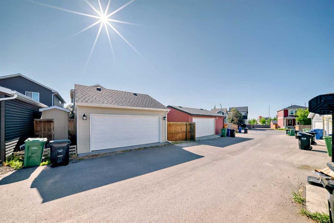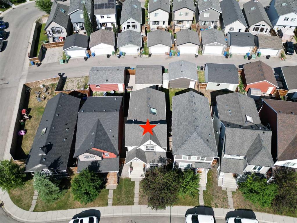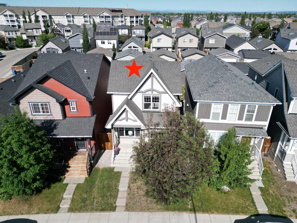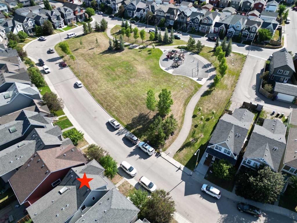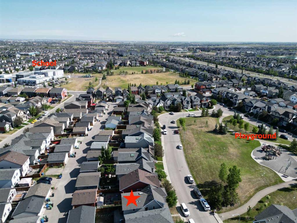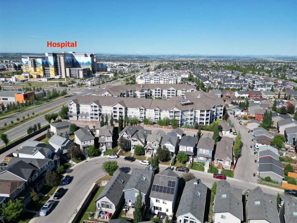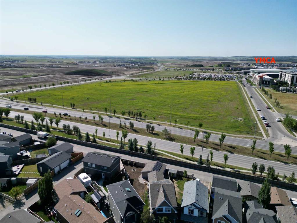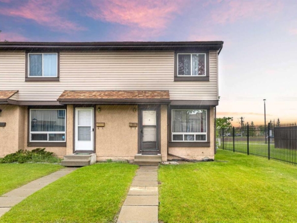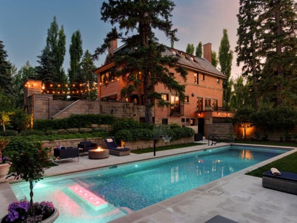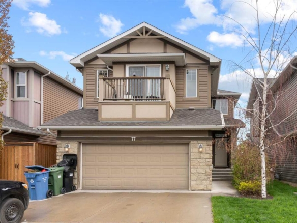Description
PRIME location directly across the street from a playground and on a very quiet street! This the popular Belvedere floor plan with THREE bedrooms upstairs! As you enter this awesome home you are going to love the wide open floor plan and the soaring ceilings! There is a massive living room here that will accommodate a sectional couch along with all of your other furniture! The central kitchen has so much counter and cabinet space, stainless steel appliances, mosaic tiled backsplash, upgraded lights and leads you through to the good sized dining area at the rear of the house that leads you out to the deck and yard. The main floor is completed with a half bath as well. Upstairs has a great sized primary bedroom with a full ensuite bathroom and a walk in closet. There are 2 additional bedrooms and another full bathroom for the kids! The basement is finished with a rec room and another bathroom as well as the laundry room and plenty of extra room for storage or future development with a 4th bedroom! This home is a perfect opportunity to get into Auburn Bay at a great price to enjoy the YEAR round LAKE and you are very close to the Hospital, YMCA, VIP Theatre, multiple restaurants, pubs, shopping, access to Deerfoot and Stoney Trails and so much more! This one is a winner and needs to be checked out!
Details
Updated on June 25, 2025 at 6:01 pm-
Price $650,000
-
Property Size 1504.50 sqft
-
Property Type Detached, Residential
-
Property Status Pending
-
MLS Number A2232330
Features
- 2 Storey
- Asphalt Shingle
- Clubhouse
- Deck
- Dishwasher
- Double Garage Detached
- Dryer
- Finished
- Forced Air
- Full
- Granite Counters
- High Ceilings
- Kitchen Island
- Lake
- Natural Gas
- No Animal Home
- No Smoking Home
- Open Floorplan
- Pantry
- Park
- Playground
- Private Entrance
- Private Yard
- Refrigerator
- Schools Nearby
- Shopping Nearby
- Sidewalks
- Skylight s
- Storage
- Stove s
- Street Lights
- Tennis Court s
- Walk-In Closet s
- Walking Bike Paths
- Washer
- Window Coverings
Address
Open on Google Maps-
Address: 182 Auburn Crest Green SE
-
City: Calgary
-
State/county: Alberta
-
Zip/Postal Code: T3M 1P7
-
Area: Auburn Bay
Mortgage Calculator
-
Down Payment
-
Loan Amount
-
Monthly Mortgage Payment
-
Property Tax
-
Home Insurance
-
PMI
-
Monthly HOA Fees
Contact Information
View ListingsSimilar Listings
#56 2727 Rundleson Road NE, Calgary, Alberta, T1Y3Z3
- $304,950
- $304,950
930 Prospect Avenue SW, Calgary, Alberta, T2T 0W5
- $6,950,000
- $6,950,000
77 Auburn Glen Common SE, Calgary, Alberta, T3M0N2
- $900,000
- $900,000
