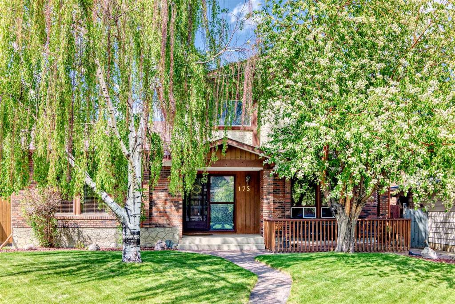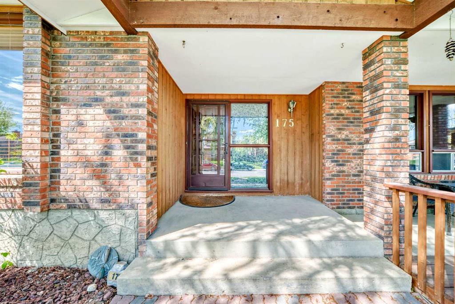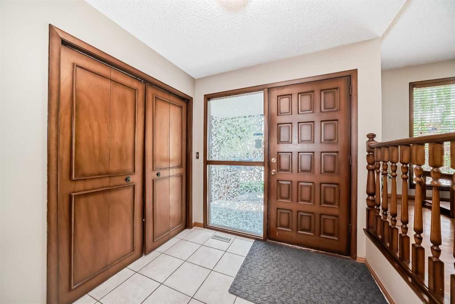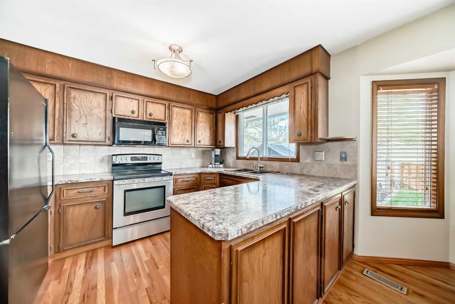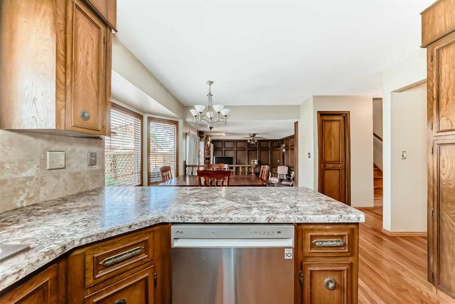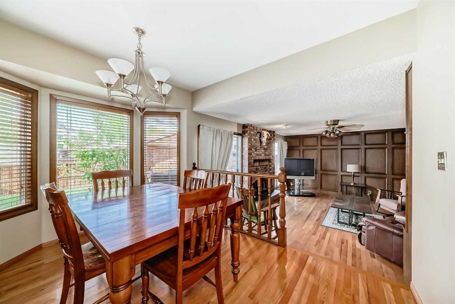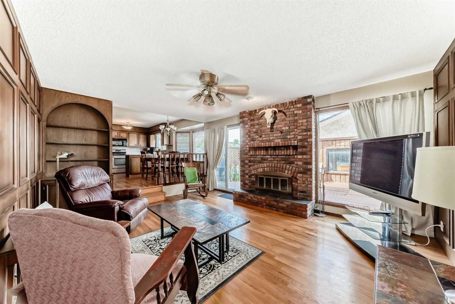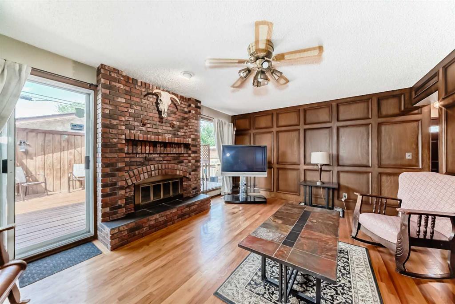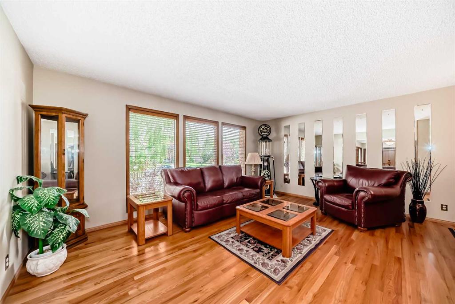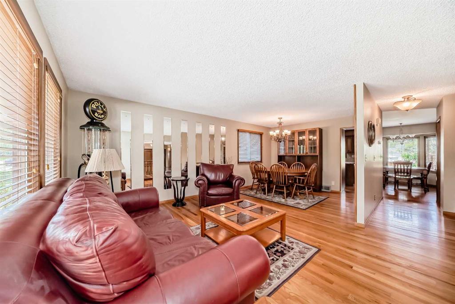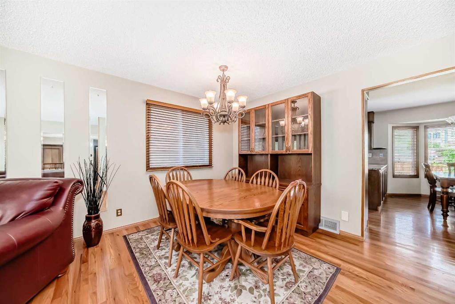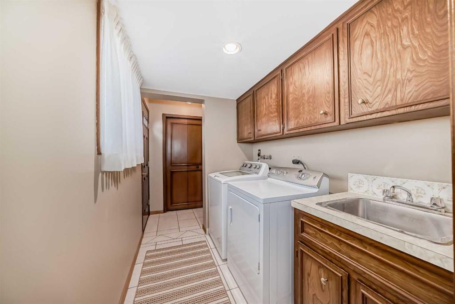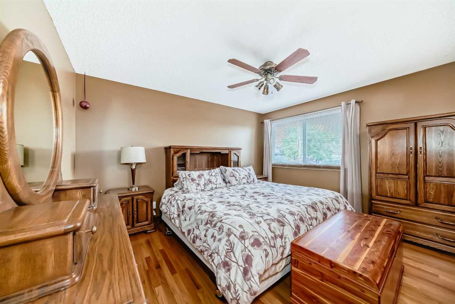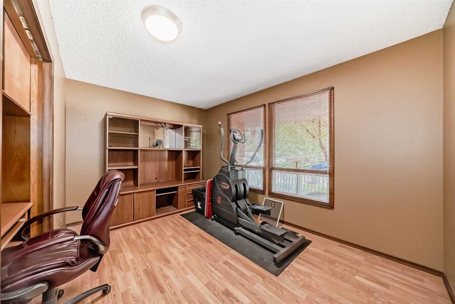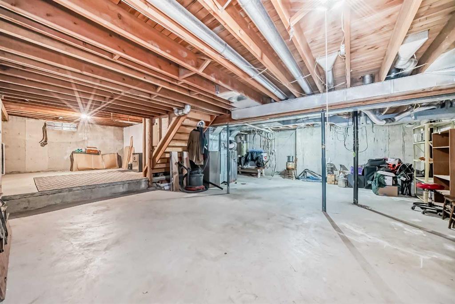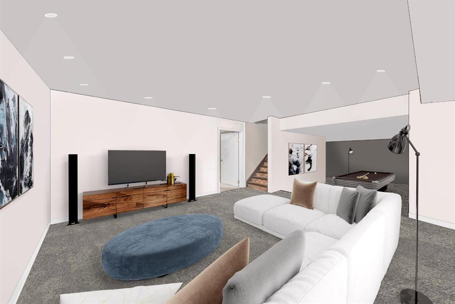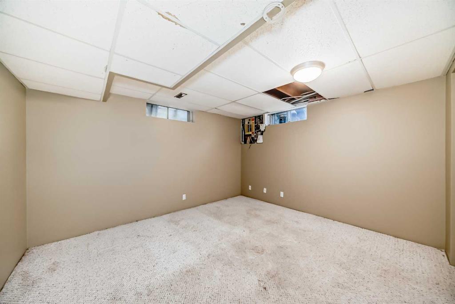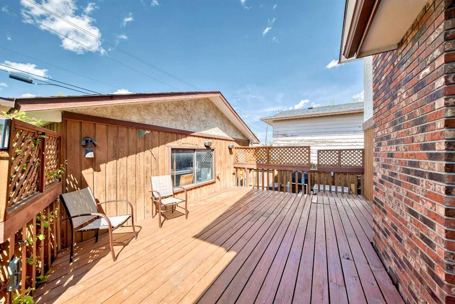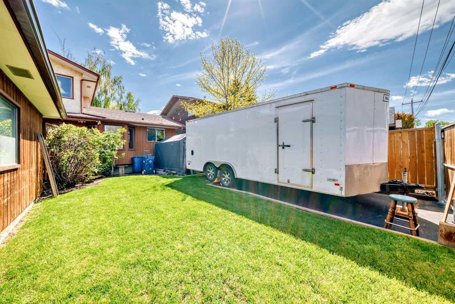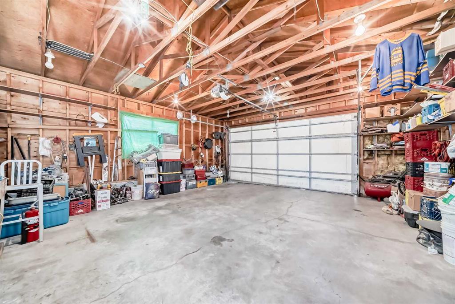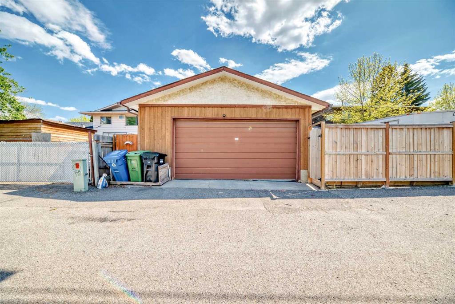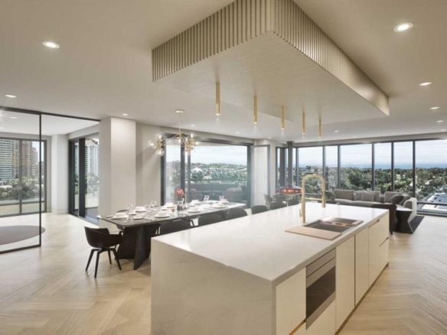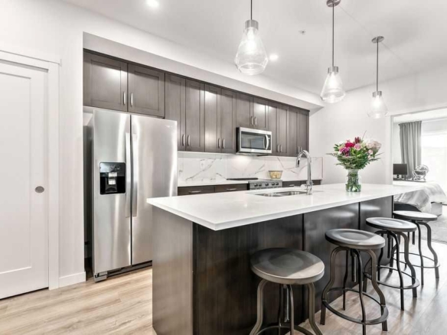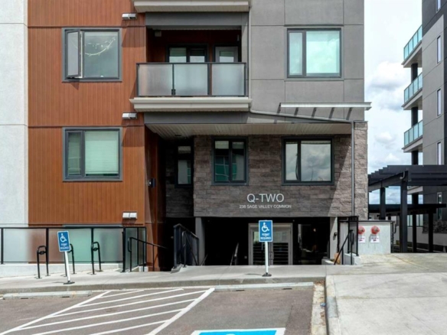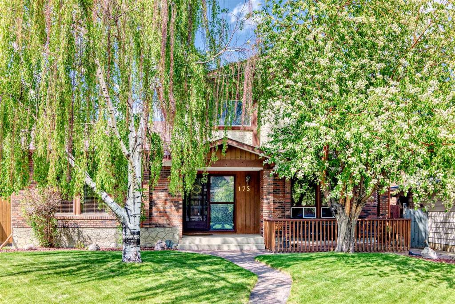Description
Welcome to this meticulously maintained former show home, proudly owned by the same family since 1980! Situated on a quiet, tree-lined street with unbeatable curb appeal, this spacious 2,000 sq ft two-storey home (plus approaching 1300 sq ft in the basement) sits on an oversized lot and is truly a rare find. Step inside to discover gleaming, finished-on-site oak hardwood floors (3/4 inch thick, tongue-and-groove), rich wood accents, and a sense of pride in ownership throughout. The main floor features a bright and spacious living and dining area. You’ll also love the cozy family room with a wood-burning fireplace and gas starter with sliding doors to a generous backyard deck—perfect for summer BBQs. There’s a large kitchen and a main floor bedroom or office, ideal for grandparents, guests, or working from home, along with a convenient half bath and main floor laundry. Upstairs, you’ll find three large bedrooms, including a massive primary retreat with hardwood floors, a his and hers closets, and a private ensuite with shower. The other two bedrooms are carpeted and share another full bathroom—perfect for families. The partly finished basement includes a fifth bedroom and loads of potential for future development—think home theatre, games room, play area, or even a suite (subject to city approvals). Outside, the beautifully landscaped yard boasts a front south-facing deck, a canvas storage shed, newer fencing, and an underground sprinkler system. The double oversized detached garage, paved RV parking, and large double gate to the paved alley make this a dream for anyone with multiple vehicles, toys, or tools. And let’s talk location—walking distance to elementary, junior high, and high schools, plus easy access to transit including the Whitehorn LRT station and bus routes. You’re also just minutes from Peter Lougheed Hospital, Stoney Trail, and Deerfoot Trail for seamless commuting around the city. This home is clean as a whistle, filled with character, and move-in ready. Don’t miss this incredible opportunity to own a beautiful, lovingly cared-for home in a fantastic community. Book your showing today!
Details
Updated on June 12, 2025 at 6:00 pm-
Price $659,900
-
Property Size 1995.90 sqft
-
Property Type Detached, Residential
-
Property Status Active
-
MLS Number A2224747
Address
Open on Google Maps-
Address: 175 Templewood Drive NE
-
City: Calgary
-
State/county: Alberta
-
Zip/Postal Code: T1Y4M5
-
Area: Temple
Mortgage Calculator
-
Down Payment
-
Loan Amount
-
Monthly Mortgage Payment
-
Property Tax
-
Home Insurance
-
PMI
-
Monthly HOA Fees
Contact Information
View ListingsSimilar Listings
#801 100 10A Street NW, Calgary, Alberta, T2N4T3
- $5,000,000
- $5,000,000
#506 71 Shawnee Common SW, Calgary, Alberta, T2Y 0R2
- $485,000
- $485,000
#302 238 Sage Valley Common NW, Calgary, Alberta, T3R 1X8
- $299,900
- $299,900
