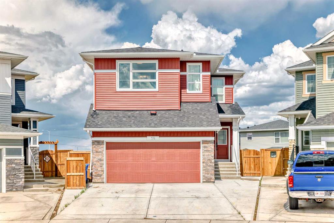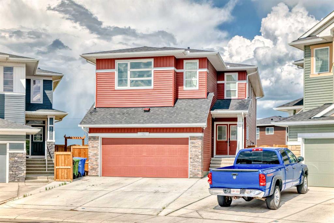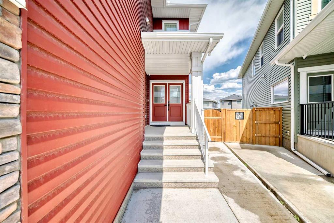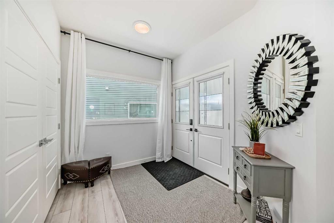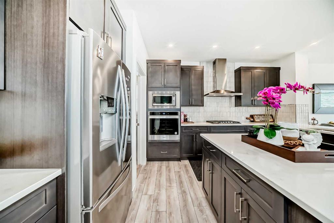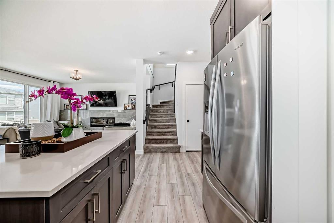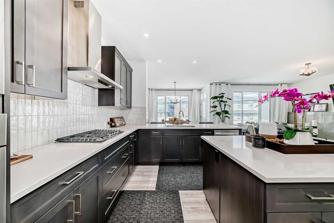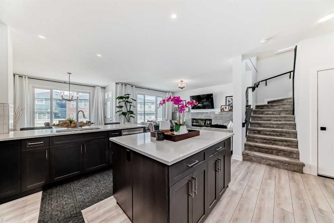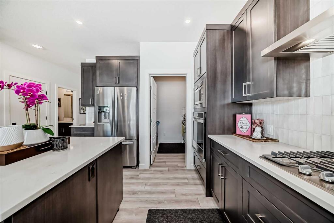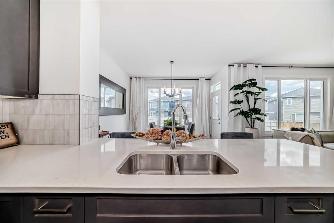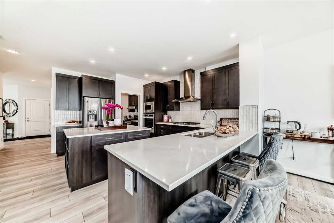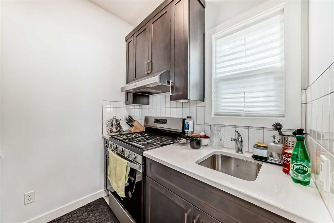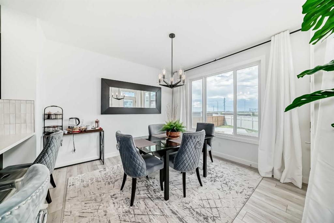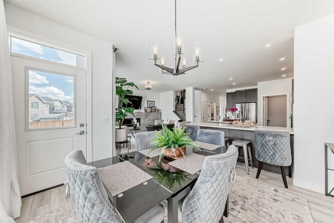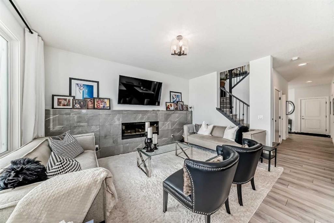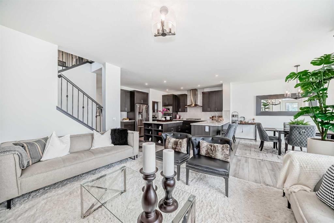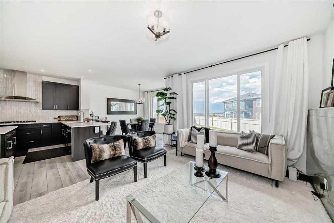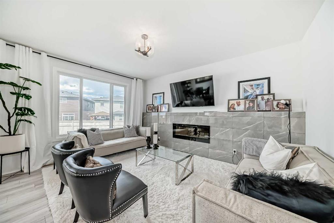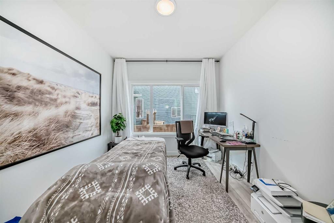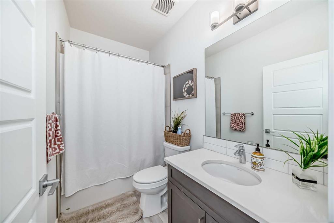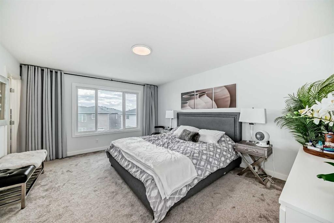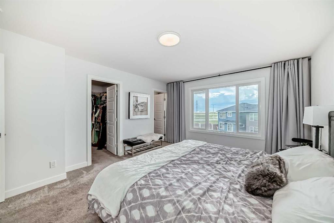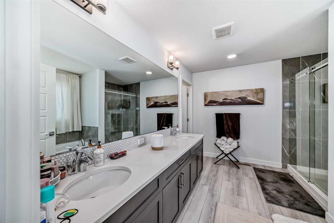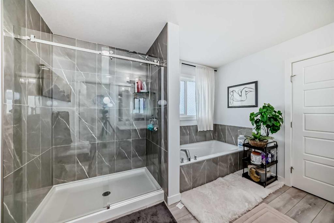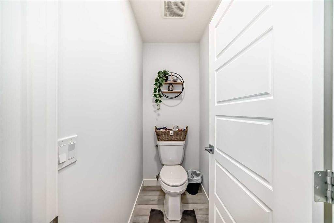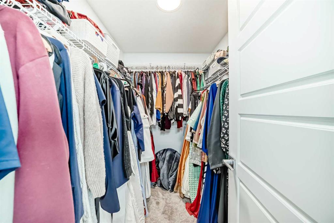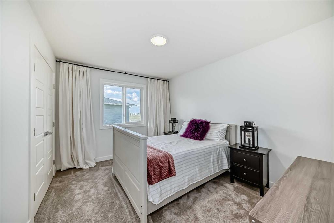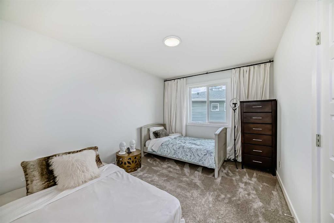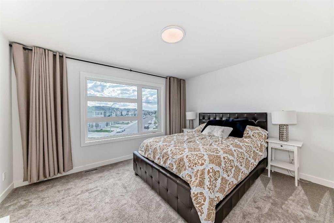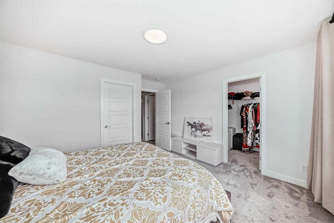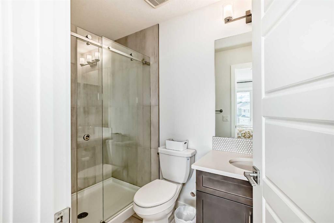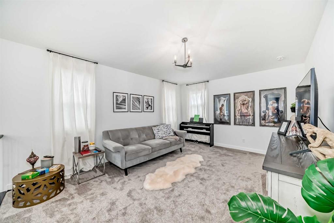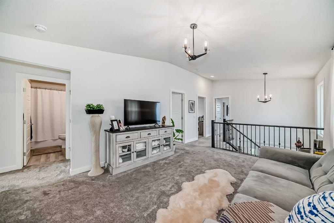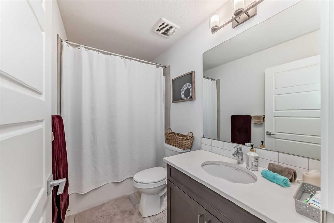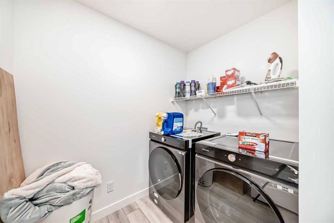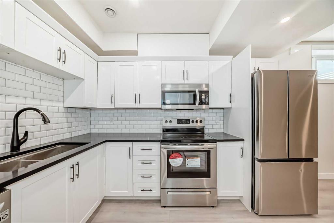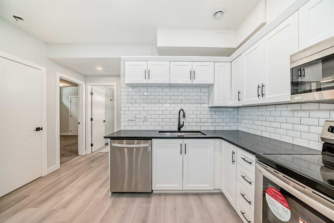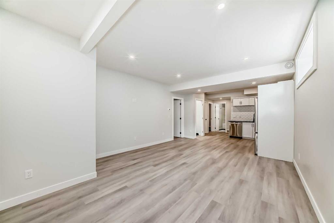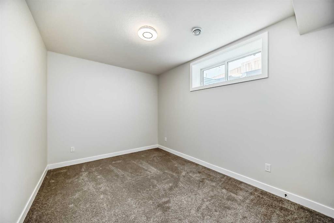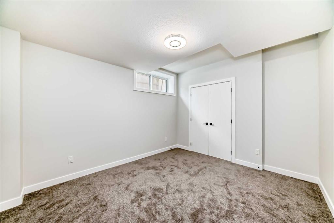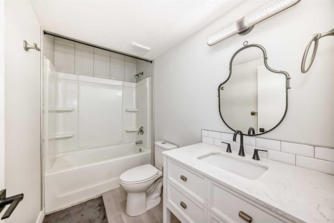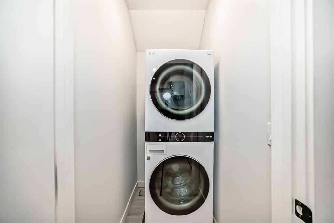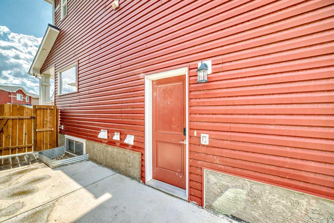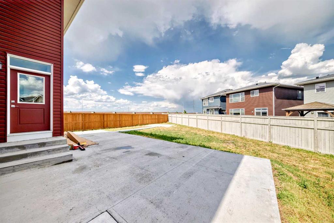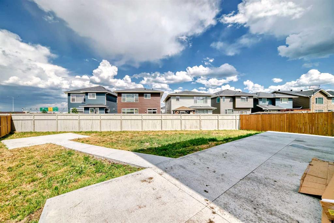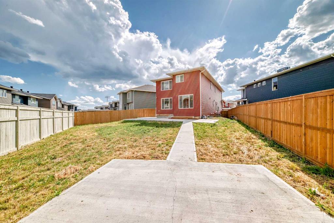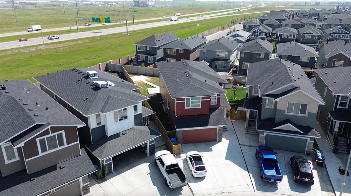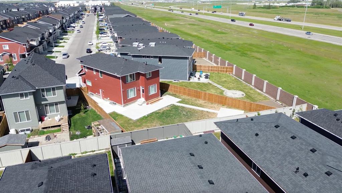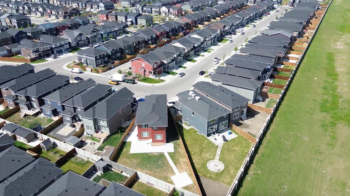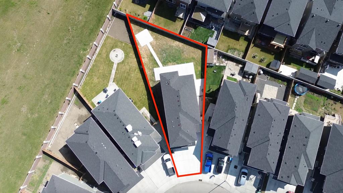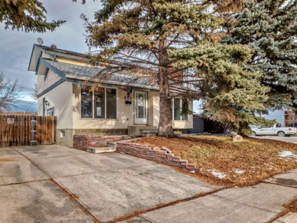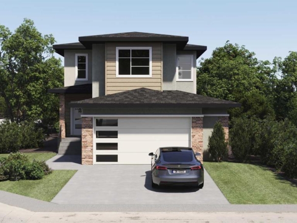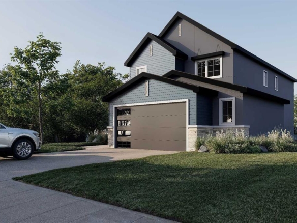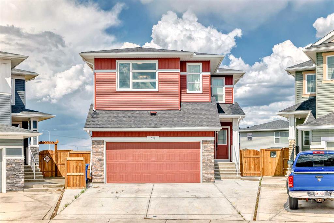Description
**LEGAL BASEMENT SUITE | MASSIVE PIE-LOT | STONEY TRAIL VIEWS** Step into this exceptional 2-storey home featuring 7 bedrooms and 5 bathrooms, including an originally developed legal basement suite! Set on a spacious 6,700 sqft pie-shaped lot just 4 minutes from Stoney Trail, this home is designed to impress. A grand double-door entry welcomes you into a bright foyer and leads into an open-concept main floor. The chef’s kitchen is equipped with quartz countertops, stainless steel appliances, a large island, and a separate spice kitchen—perfect for any culinary enthusiast. A main-level bedroom and full bath offer ideal flexibility for guests or multi-generational living. The sunlit dining room provides beautiful views of Stoney Trail and flows into a cozy living room with a beautifully designed feature wall and electric fireplace. Upstairs, you’ll find 4 generously sized bedrooms, 3 full bathrooms, a versatile bonus room, and a convenient laundry room. The primary suite is a true retreat with a walk-in closet and a luxurious 5-piece ensuite. The legal basement suite boasts 9-ft ceilings, a modern kitchen, open living area, full bath, and in-suite laundry—perfect for extended family or rental income. Enjoy a fully fenced, landscaped backyard with concrete—great for relaxing or entertaining. Don’t miss your chance—book your private tour today!
Details
Updated on June 28, 2025 at 3:01 am-
Price $993,700
-
Property Size 2552.00 sqft
-
Property Type Detached, Residential
-
Property Status Active
-
MLS Number A2231133
Features
- 2 Storey
- Asphalt Shingle
- Built-in Features
- Built-In Oven
- Dishwasher
- Double Garage Attached
- Dryer
- Electric
- Finished
- Forced Air
- French Door
- Full
- Garage Control s
- Gas Cooktop
- High Ceilings
- Kitchen Island
- Lighting
- Microwave
- No Animal Home
- No Smoking Home
- Open Floorplan
- Pantry
- Park
- Playground
- Private Entrance
- Private Yard
- Quartz Counters
- Rain Gutters
- Range Hood
- Recessed Lighting
- Refrigerator
- Schools Nearby
- Separate Entrance
- Separate Exterior Entry
- Shopping Nearby
- Sidewalks
- Soaking Tub
- Street Lights
- Suite
- Vinyl Windows
- Walk-In Closet s
- Walking Bike Paths
- Washer
- Window Coverings
Address
Open on Google Maps-
Address: 171 Red Sky Crescent NE
-
City: Calgary
-
State/county: Alberta
-
Zip/Postal Code: T3N1R2
-
Area: Redstone
Mortgage Calculator
-
Down Payment
-
Loan Amount
-
Monthly Mortgage Payment
-
Property Tax
-
Home Insurance
-
PMI
-
Monthly HOA Fees
Contact Information
View ListingsSimilar Listings
652 Queensland Drive SE, Calgary, Alberta, T2J 4G7
- $629,900
- $629,900
3 lakewood Way, Strathmore, Alberta, T1P 1W9
- $849,000
- $849,000
11 Lakewood Way, Strathmore, Alberta, T1P 2J5
- $849,900
- $849,900
