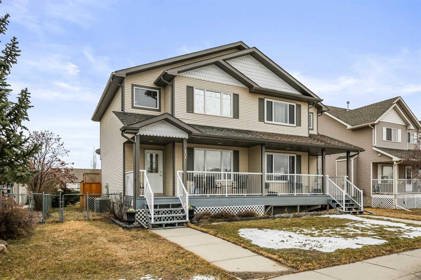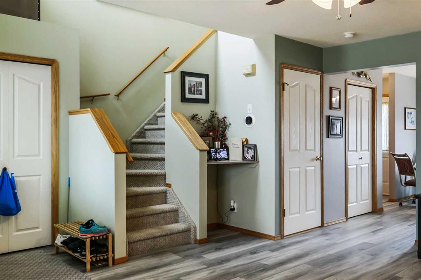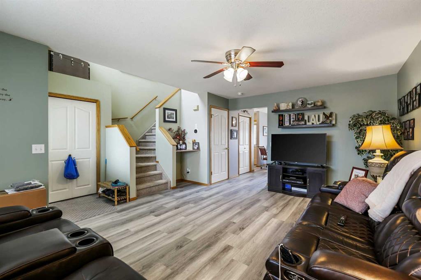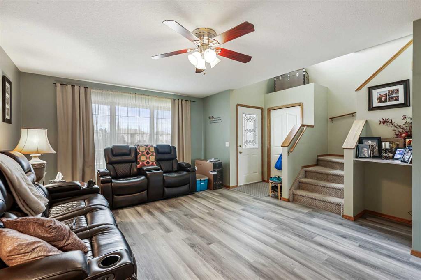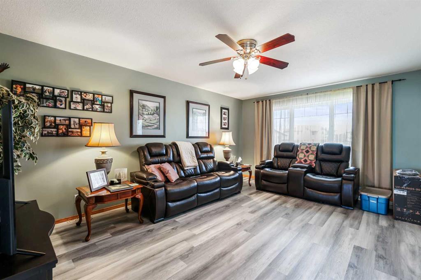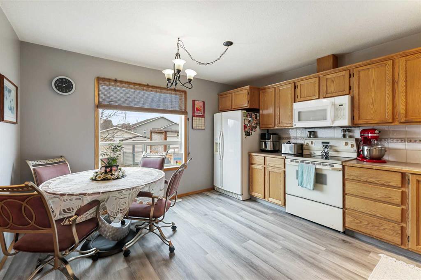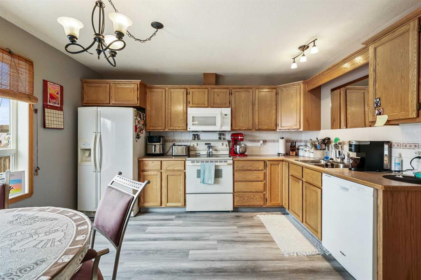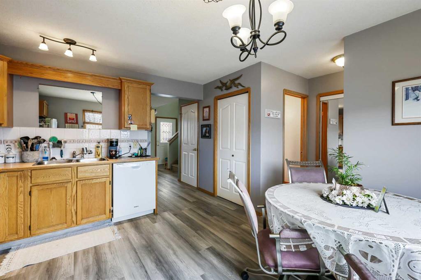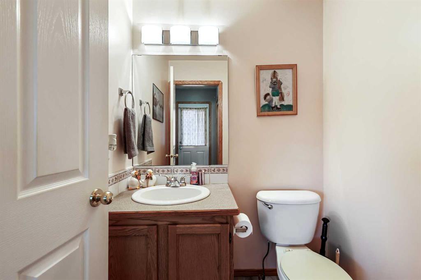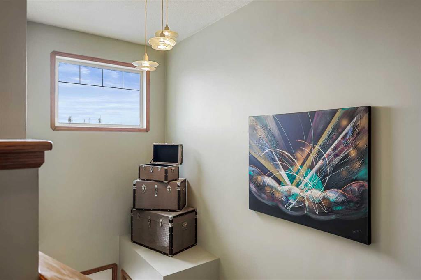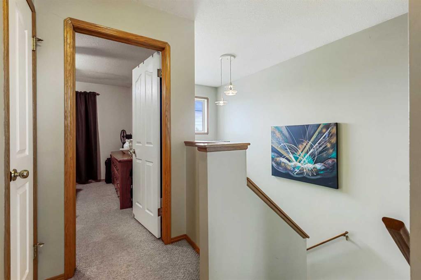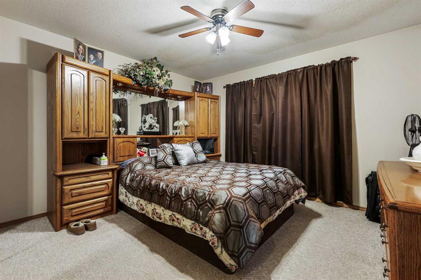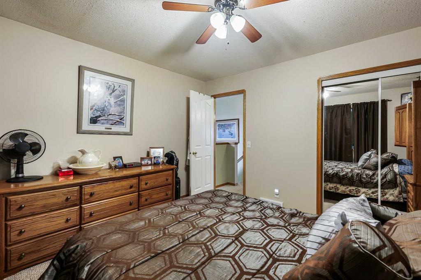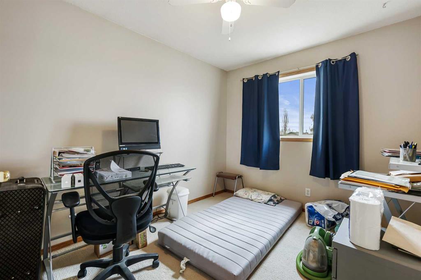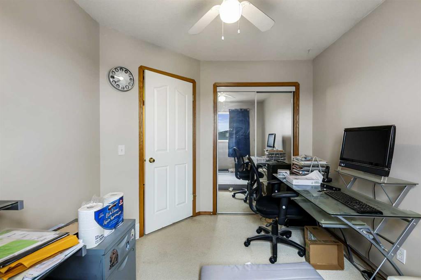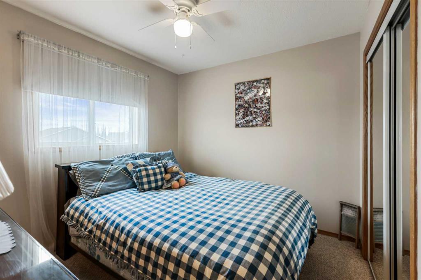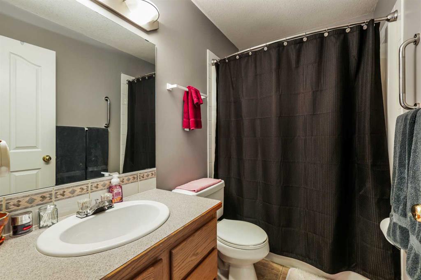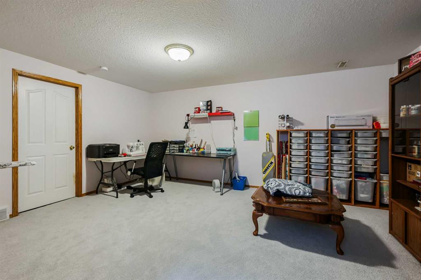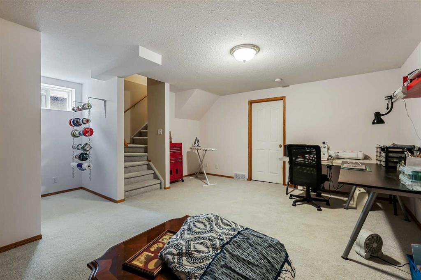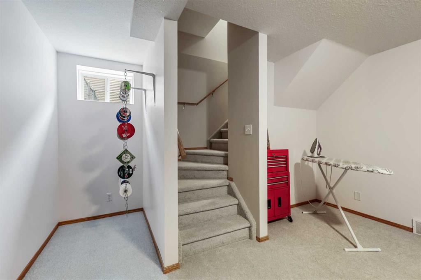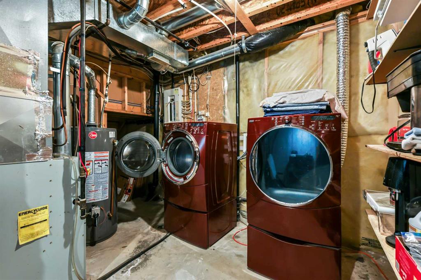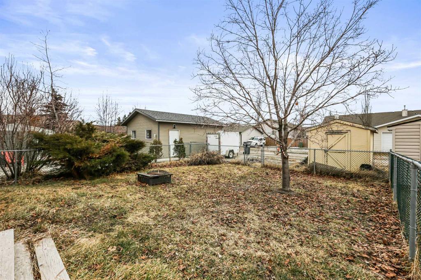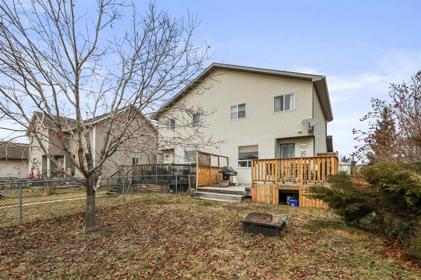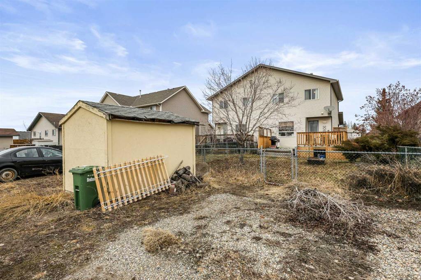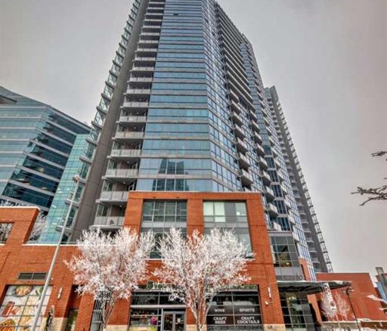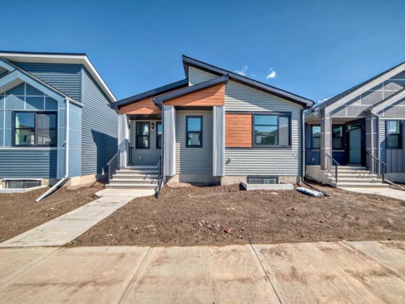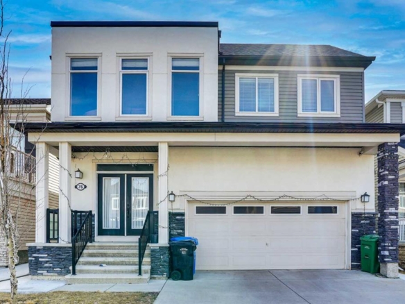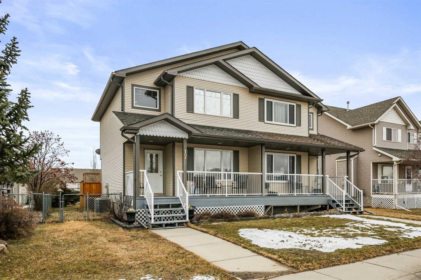Description
This 2-story semi-detached home offers comfortable family living with the significant advantage of no condo fees and no age restrictions. Situated on a quiet street, the property features an inviting front porch, providing a serene outdoor space directly across from a play park.
Upon entry, a inviting foyer and generous closet sets a welcoming tone. The main floor continues into a large living room and dining room area, flowing into a functional kitchen designed to accommodate a breakfast table area. A 2-piece powder room and an additional closet are conveniently located near the back door.
The exterior includes a private deck extending to a good-sized backyard with double parking accessed via a wide back alley. There is ample space for envisioning future garage construction or for RV parking.
The upper level comprises three comfortable bedrooms, including a generously sized primary bedroom, and a full 4-piece bathroom. The finished lower level features a large recreational room, suitable for entertainment or relaxation. An adaptable flex space within the rec room can serve as an office or play area. A separate, substantial utility/storage area provides laundry facilities, space for an extra refrigerator, and ample storage. Notable recent updates include shingles (approx. 3 years ago), hot water tank (1 year old), and this home has central air conditioning.
This property represents an excellent opportunity for first-time homebuyers, downsizers, or investors. Its prime location offers walking access to Westmount Elementary School, Trinity Christian Academy, Strathmore Lakes, and local pathways and parks.
Details
Updated on May 1, 2025 at 12:00 am-
Price $410,000
-
Property Size 1197.95 sqft
-
Property Type Semi Detached (Half Duplex), Residential
-
Property Status Active
-
MLS Number A2212245
Features
- 2 Storey
- Alley Access
- Asphalt Shingle
- Attached-Up Down
- Ceiling Fan s
- Central
- Central Air
- Central Air Conditioner
- Deck
- Dishwasher
- Dryer
- Electric Range
- Finished
- Fire Pit
- Front Porch
- Full
- Lake
- Microwave Hood Fan
- Natural Gas
- Off Street
- Partially Finished
- Playground
- Refrigerator
- Schools Nearby
- Sidewalks
- Street Lights
- Walking Bike Paths
- Washer
- Window Coverings
Address
Open on Google Maps-
Address: 17 Westlake Circle
-
City: Strathmore
-
State/county: Alberta
-
Zip/Postal Code: T1P 1P9
-
Area: Strathmore Lakes Estates
Mortgage Calculator
-
Down Payment
-
Loan Amount
-
Monthly Mortgage Payment
-
Property Tax
-
Home Insurance
-
PMI
-
Monthly HOA Fees
Contact Information
View ListingsSimilar Listings
#401 220 12 Avenue SE, Calgary, Alberta, T2G 0R5
- $379,900
- $379,900
208 Lucas Place NW, Calgary, Alberta, T3P 2E6
- $629,900
- $629,900
76 Cityscape Grove NE, Calgary, Alberta, T3N 0M7
- $774,900
- $774,900

