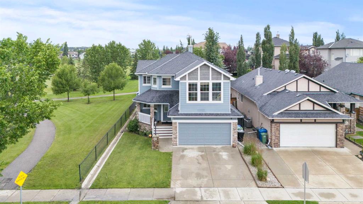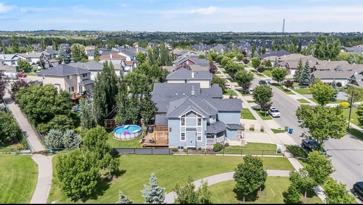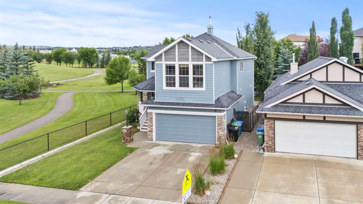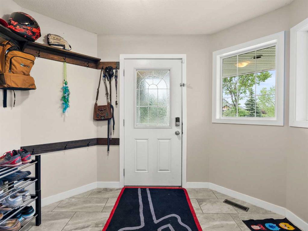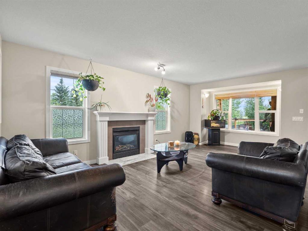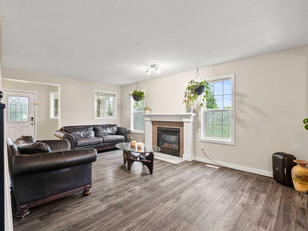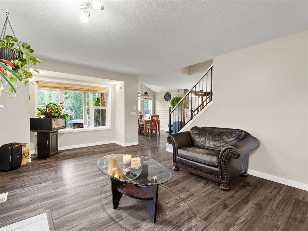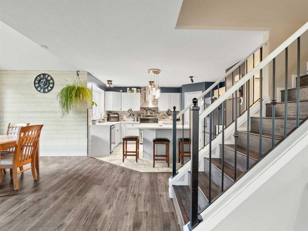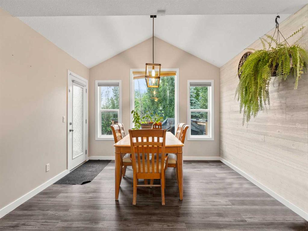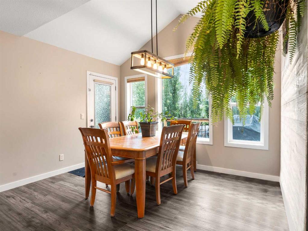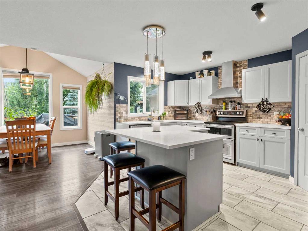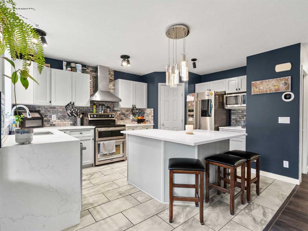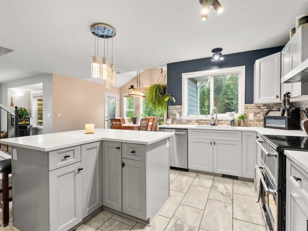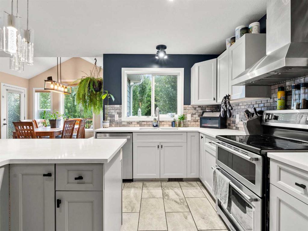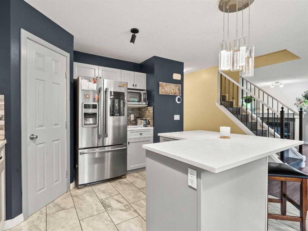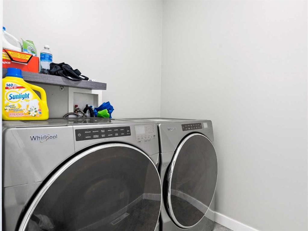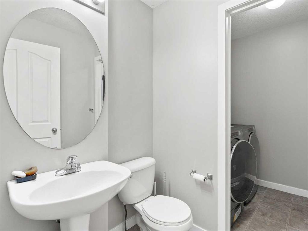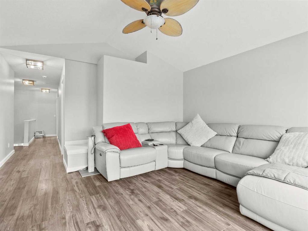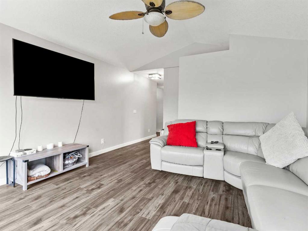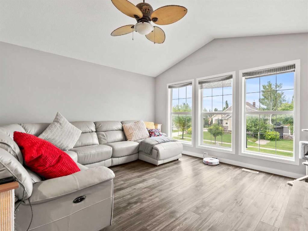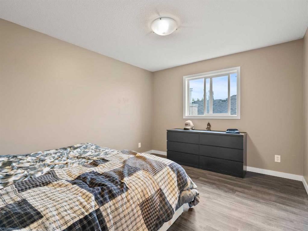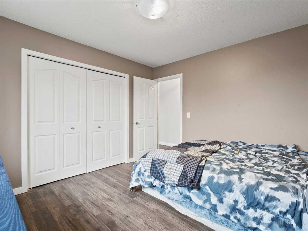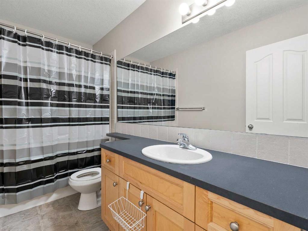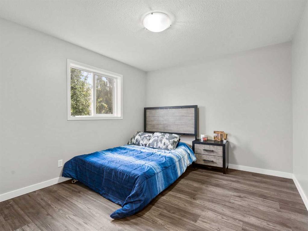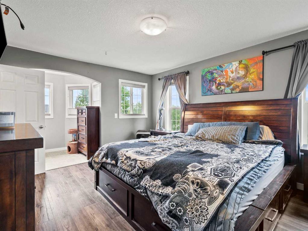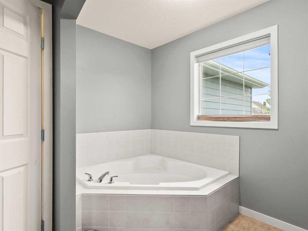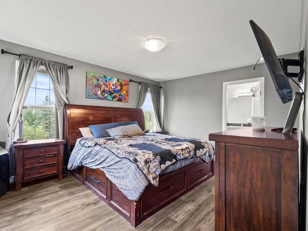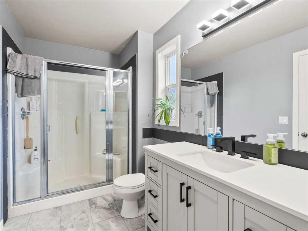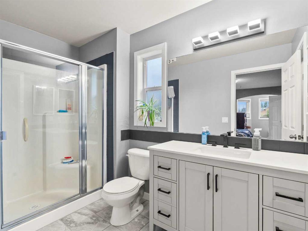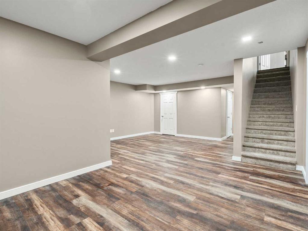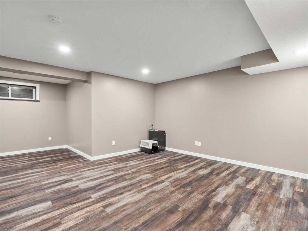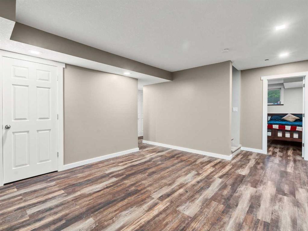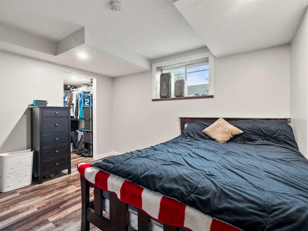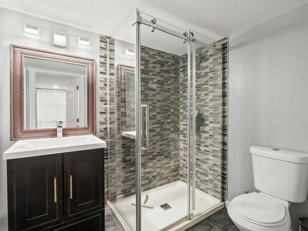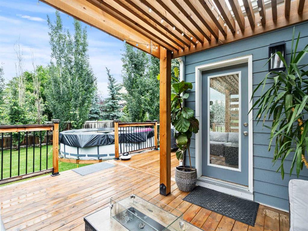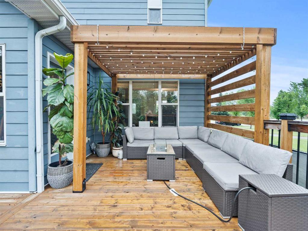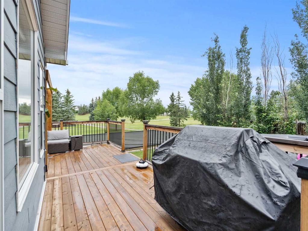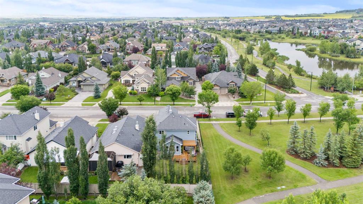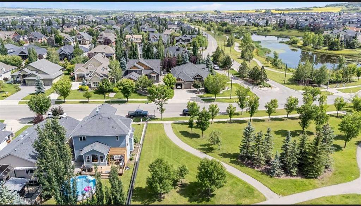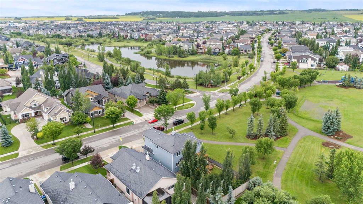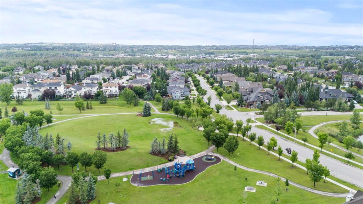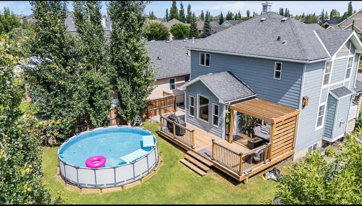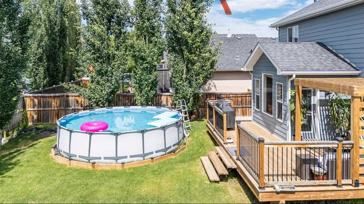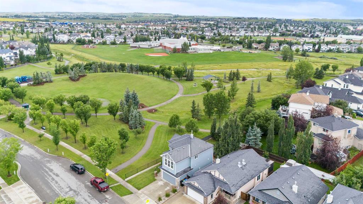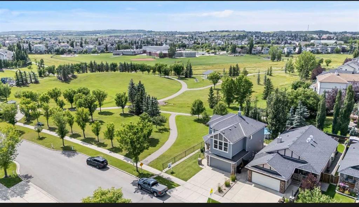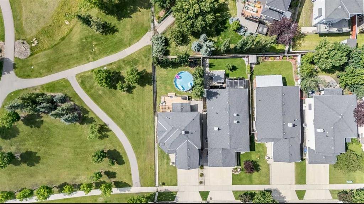Description
Charming residence nestled beside a stunning green space that features playing fields, a toboggan hill, a playground, a serene pond, and pathways leading directly to an elementary school and various amenities. This nearly 2000 sq ft home showcases upgraded hardi board siding, a freshly painted interior, a newer roof and additional windows that invite plenty of natural light and offer exceptional views. Step into the home from the welcoming verandah, through the tiled foyer, and into the expansive and bright living room, complete with a cozy gas fireplace. The kitchen boasts an island, upgraded appliances, and opens to a vaulted nook/dining area that overlooks the spacious backyard, which includes a composite deck, stone patio, and pool which all sides onto greenspace! Upstairs, you’ll find a generously sized bonus room with a vaulted ceiling, a large and bright master bedroom featuring a walk-in closet, ensuite bathroom with new floors, and soaker tub, along with two additional well-sized bedrooms and another full bathroom. The fully finished lower level is perfectly designed to host a large movie room, a gym space, a 4th bedroom , and a 3 piece bathroom. Enjoy the comfort of this beloved home, perfectly situated in a fantastic neighborhood!
Details
Updated on August 12, 2025 at 9:00 am-
Price $725,000
-
Property Size 1971.26 sqft
-
Property Type Detached, Residential
-
Property Status Active
-
MLS Number A2242495
Features
- 2 Storey
- Asphalt Shingle
- Breakfast Bar
- Central Air
- Closet Organizers
- Deck
- Dishwasher
- Double Garage Attached
- Dryer
- Electric Stove
- Finished
- Forced Air
- Front Porch
- Full
- Garage Control s
- Gas
- Kitchen Island
- Lighting
- Open Floorplan
- Pantry
- Park
- Playground
- Rain Gutters
- Refrigerator
- Schools Nearby
- Shopping Nearby
- Sidewalks
- Storage
- Street Lights
- Walk-In Closet s
- Walking Bike Paths
- Washer
- Window Coverings
Address
Open on Google Maps-
Address: 169 Cimarron Drive
-
City: Okotoks
-
State/county: Alberta
-
Zip/Postal Code: T1S 2P4
-
Area: Cimarron
Mortgage Calculator
-
Down Payment
-
Loan Amount
-
Monthly Mortgage Payment
-
Property Tax
-
Home Insurance
-
PMI
-
Monthly HOA Fees
Contact Information
View ListingsSimilar Listings
3012 30 Avenue SE, Calgary, Alberta, T2B 0G7
- $520,000
- $520,000
33 Sundown Close SE, Calgary, Alberta, T2X2X3
- $749,900
- $749,900
8129 Bowglen Road NW, Calgary, Alberta, T3B 2T1
- $924,900
- $924,900
