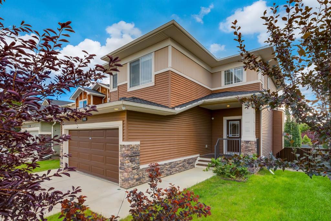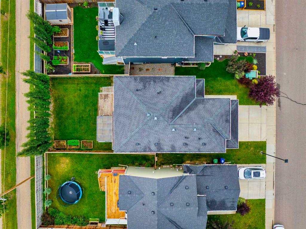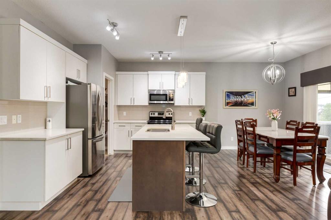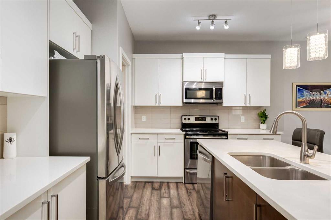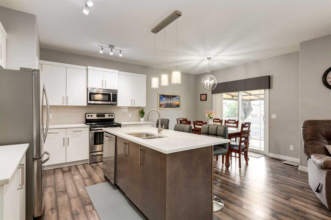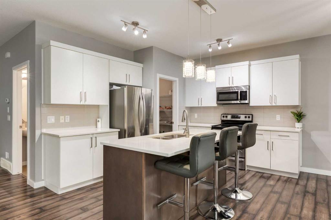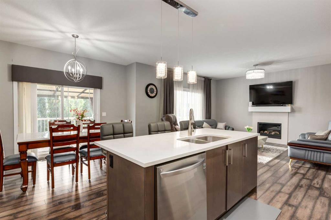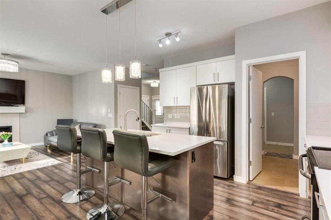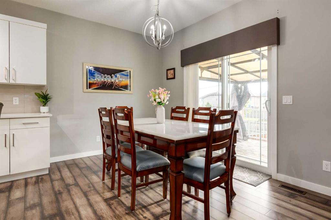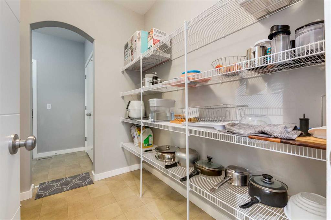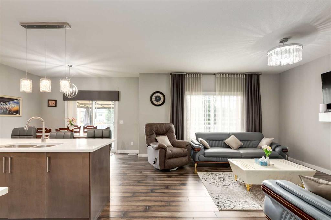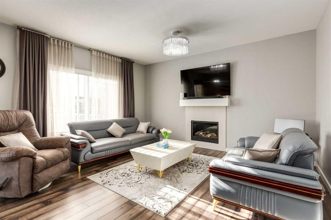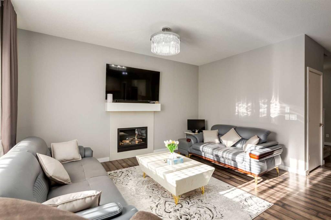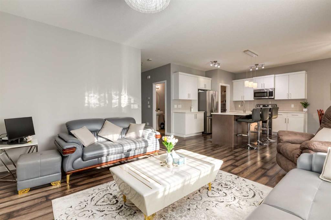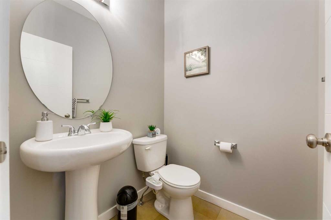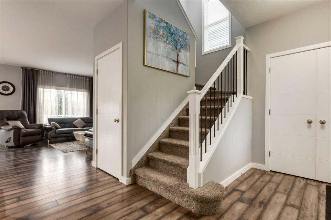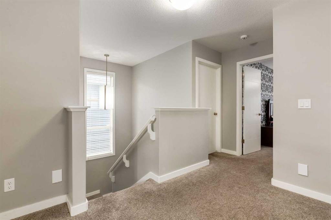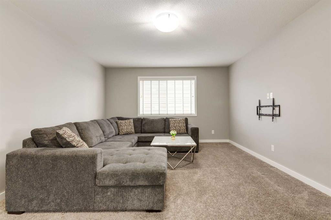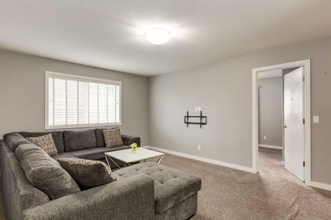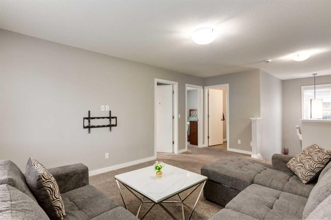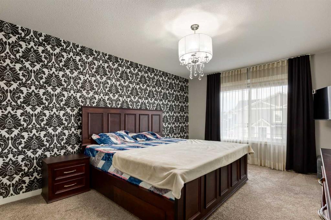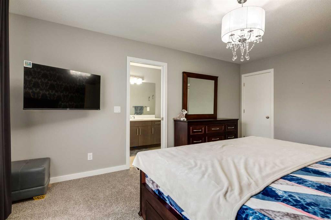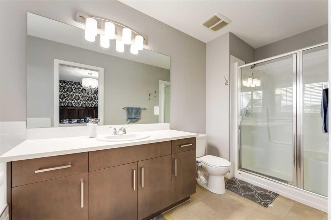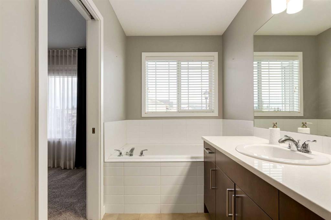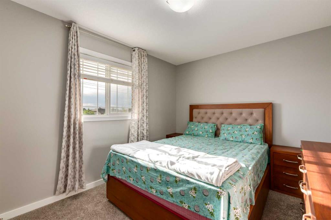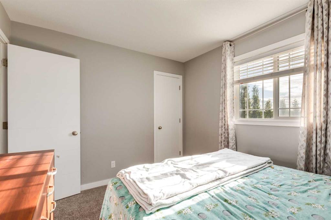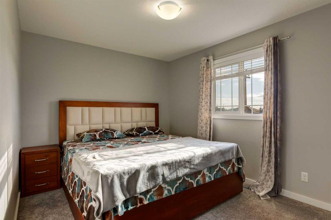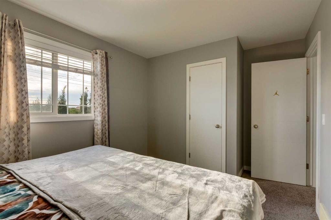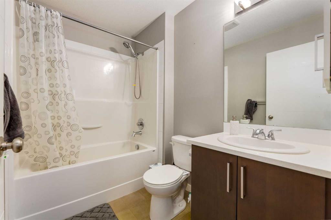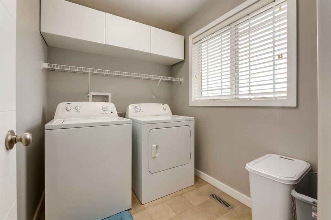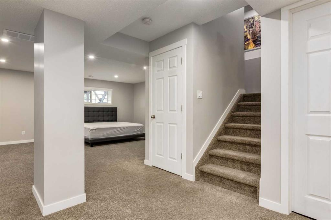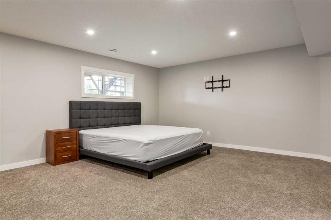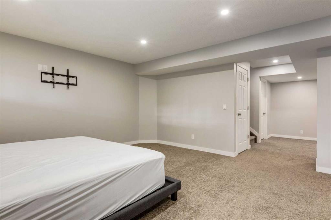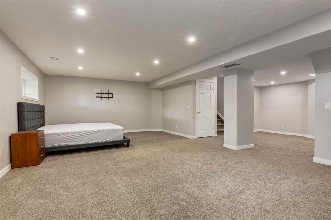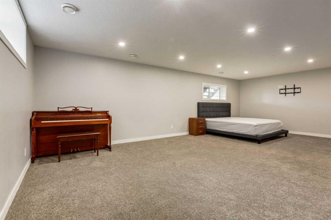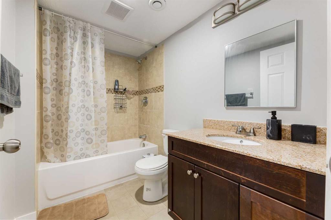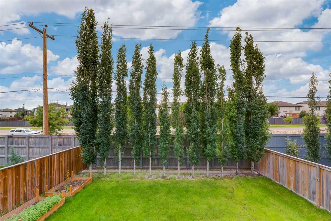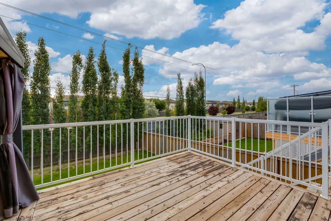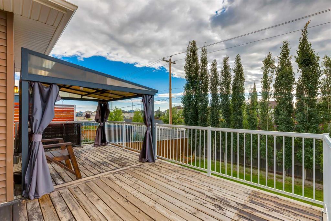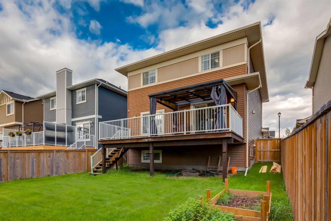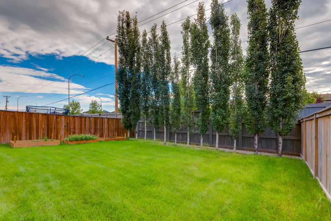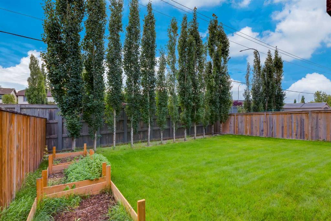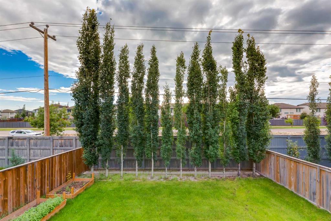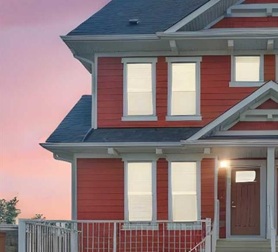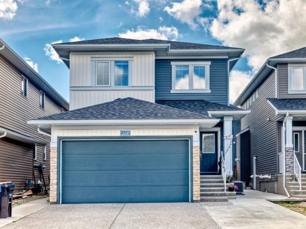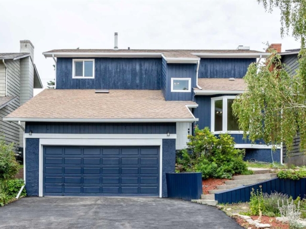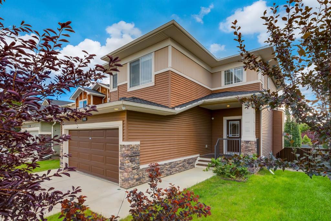Description
3 BED | 3.5 BATH | BASEMENT DEVELOPED WITH PERMITS | FENCED YARD WITH MATURE TREES | Welcome to this beautiful , incredibly well-cared-for family home in the luxury community of Bayside in Airdrie — offering the perfect blend of comfort and style. This property features 3 bedrooms and 3.5 bathrooms, providing ample space for a growing family. The fenced yard and mature trees create a serene and private atmosphere you’ll love coming home to.
As you enter, you’re greeted by a warm and welcoming foyer that leads into the main living area. The interior is thoughtfully designed with modern cabinetry, upgraded passage doors, and quartz countertops, adding an elegant touch throughout. The spacious kitchen, complete with a walk-through pantry, is a chef’s dream — combining convenience and functionality. The main floor also boasts a generous family room, a practical mudroom, and a large insulated/drywalled garage that provides plenty of space for parking and storage.
Upstairs, you’ll find a large bonus room, two additional bedrooms, a full bathroom, and the convenience of second-floor laundry. The primary bedroom is a true retreat, featuring a walk-in closet and a private en suite bathroom.
The basement has been professionally finished with permits and offers large windows that fill the space with natural light. It provides additional living space with the flexibility and potential for customization — whether you envision a recreation area, home gym, or guest suite.
Located in one of Airdrie’s most desirable neighbourhoods, this home offers easy access to walking paths, bike trails, schools, shopping, and a variety of amenities.
Don’t miss your chance to own this beautiful Bayside home — schedule your showing today!
Details
Updated on August 19, 2025 at 8:00 am-
Price $679,000
-
Property Size 1973.30 sqft
-
Property Type Detached, Residential
-
Property Status Active
-
MLS Number A2245730
Address
Open on Google Maps-
Address: 165 Bayside Loop SW
-
City: Airdrie
-
State/county: Alberta
-
Zip/Postal Code: T4B 3W7
-
Area: Bayside
Mortgage Calculator
-
Down Payment
-
Loan Amount
-
Monthly Mortgage Payment
-
Property Tax
-
Home Insurance
-
PMI
-
Monthly HOA Fees
Contact Information
View ListingsSimilar Listings
523 Cranford Mews SE, Calgary, Alberta, T3M 2P1
- $360,000
- $360,000
120 Red Sky Gardens NE, Calgary, Alberta, T3N1N1
- $749,000
- $749,000
24 Hawkwood Crescent NW, Calgary, Alberta, T3G 1X5
- $799,990
- $799,990
