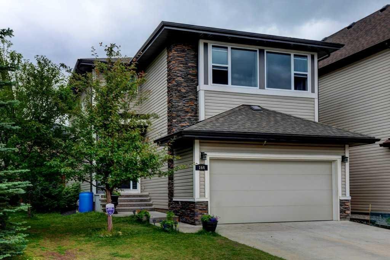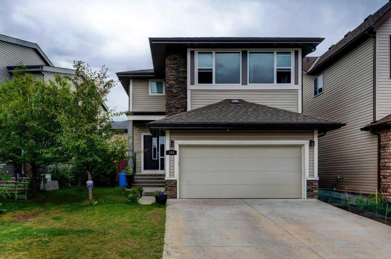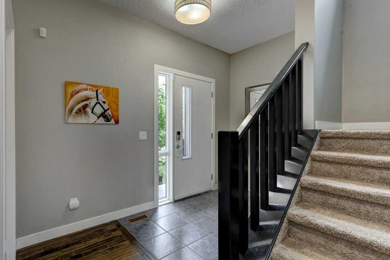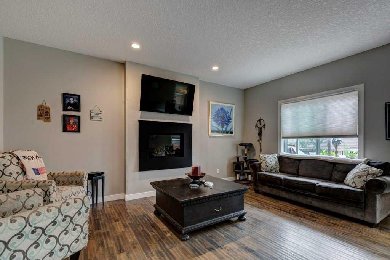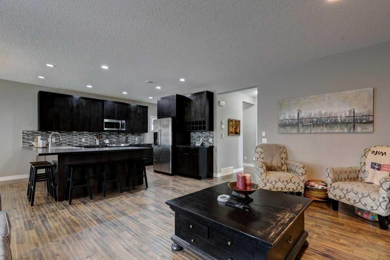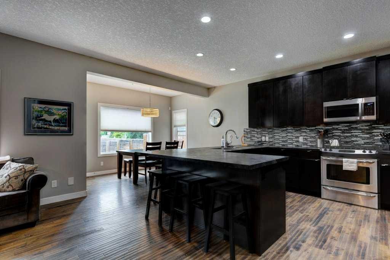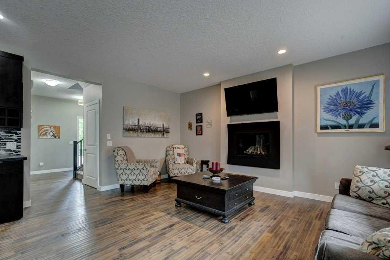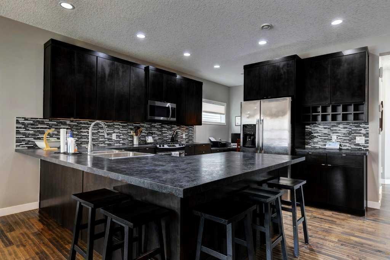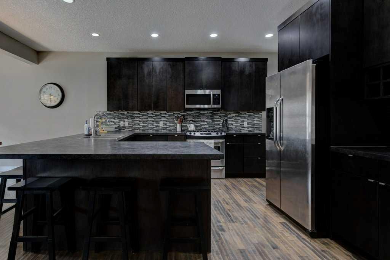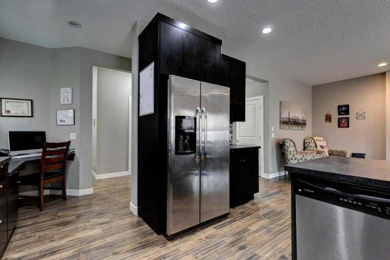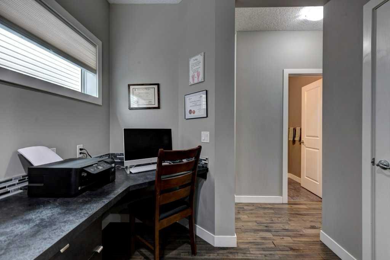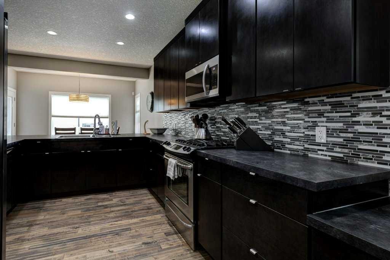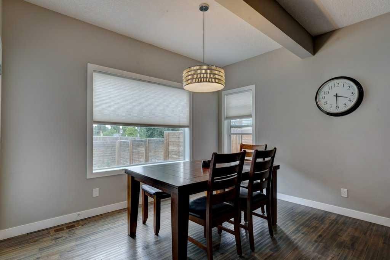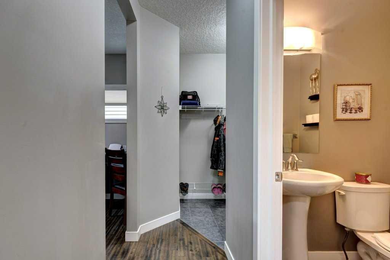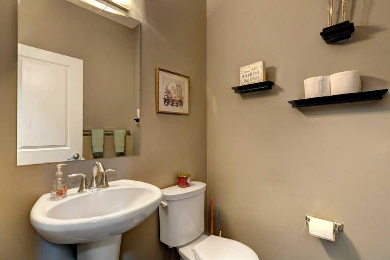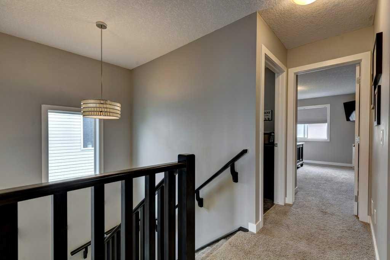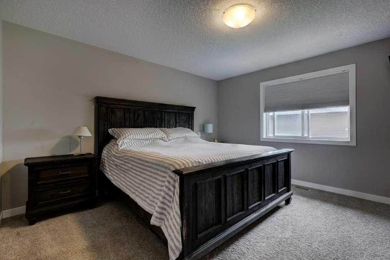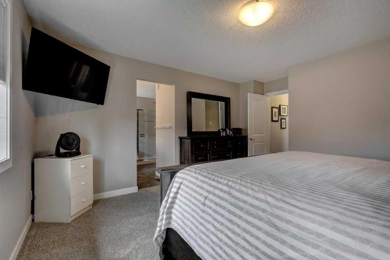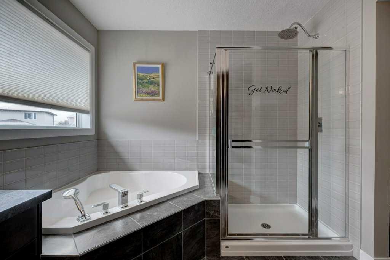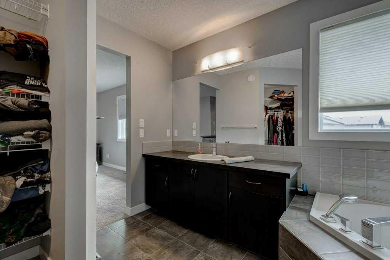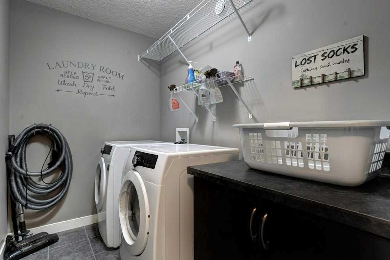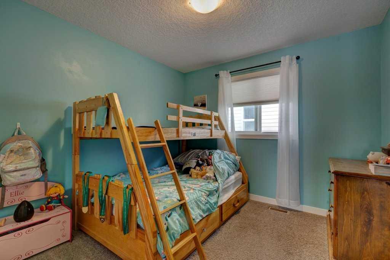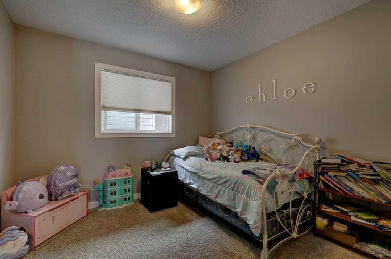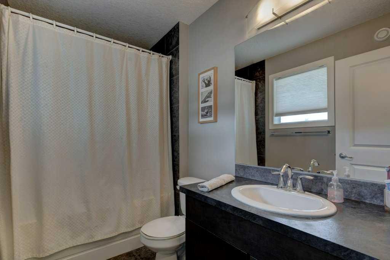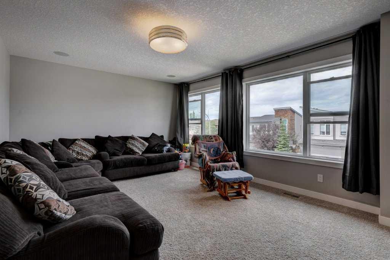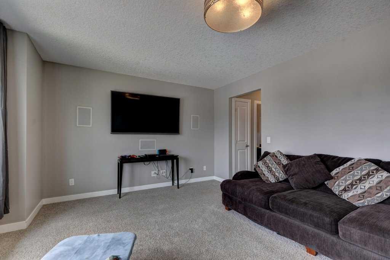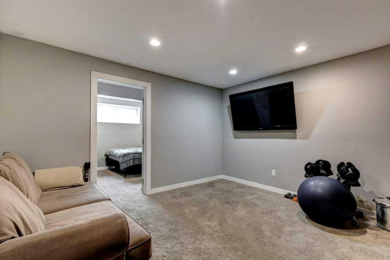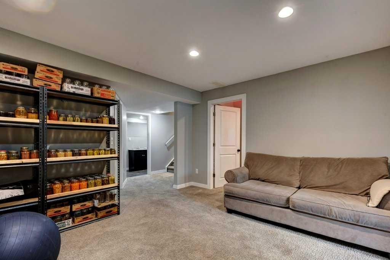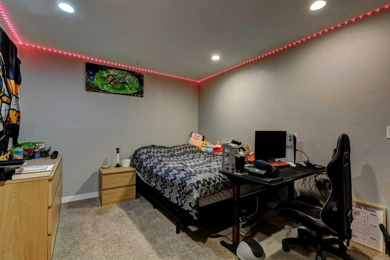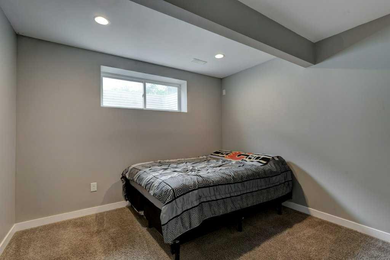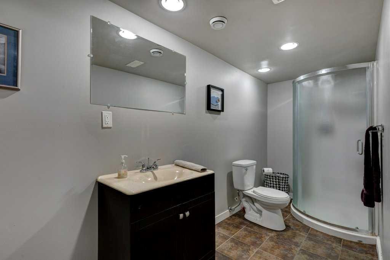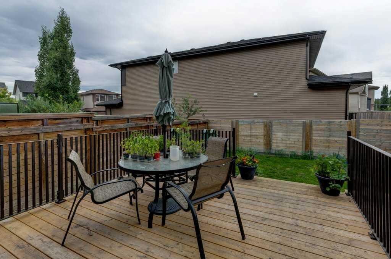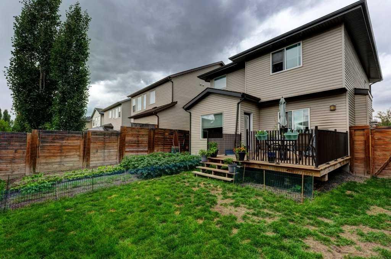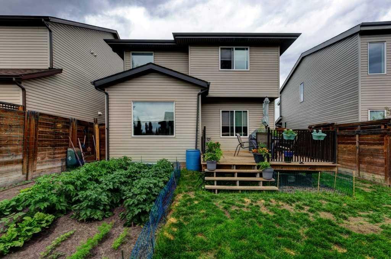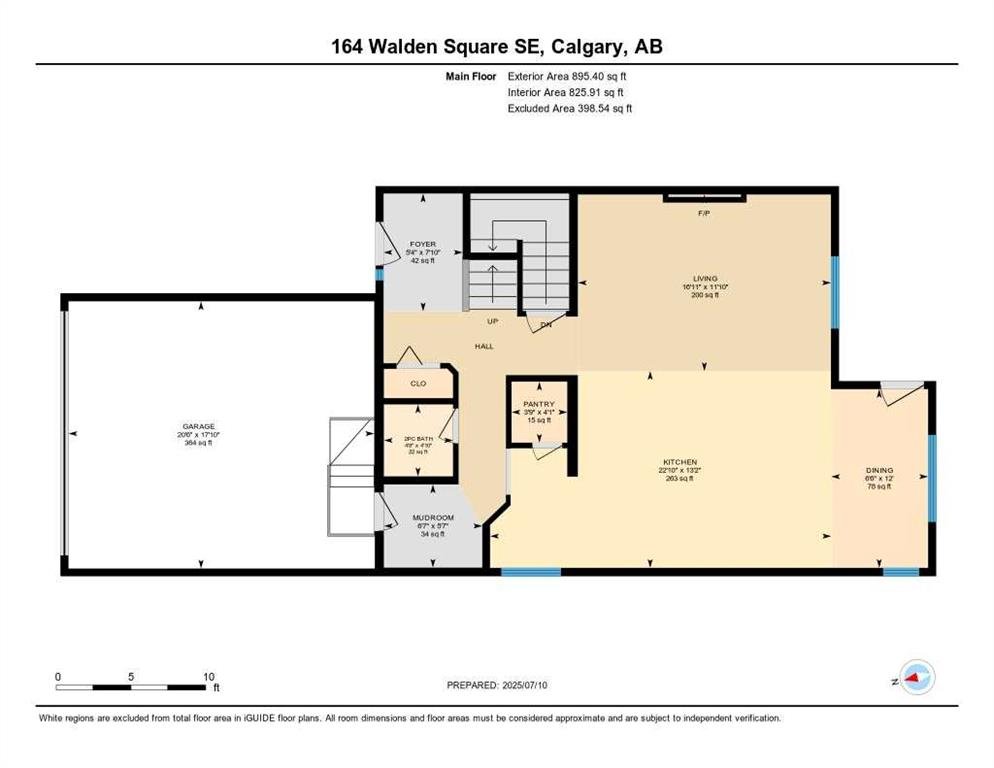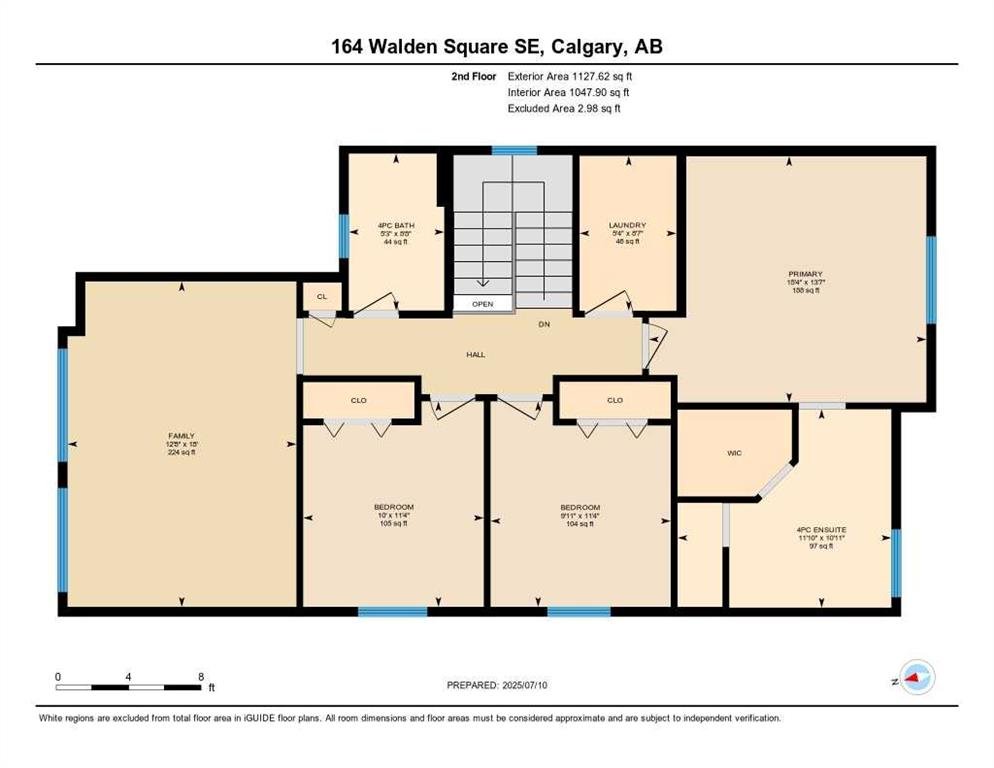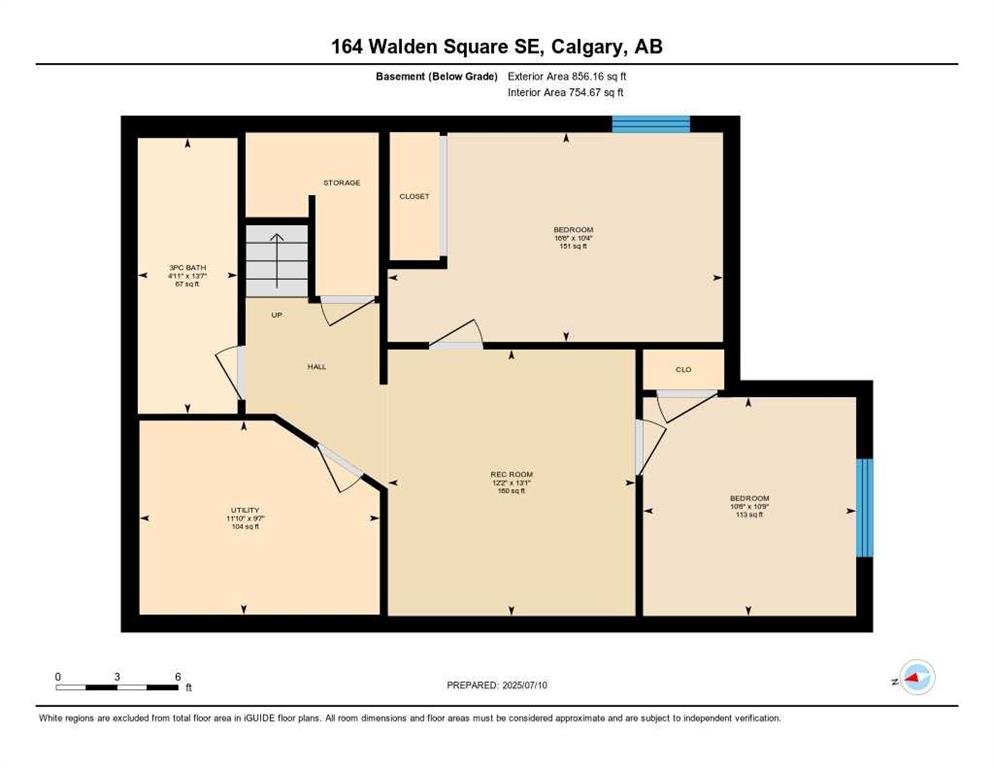Description
This 5 BEDROOM beautiful home has a great layout for the growing family. Made for entertaining, the main floor boasts 9′ CEILINGS and hand scraped hardwood floors. The large kitchen has plenty of cabinet space, huge wrap around breakfast bar island, stainless appliances, gas stove, pantry, coffee bar, built in computer desk, and walkthrough boot room to the garage. The living room is complete with gas fireplace and walkout to your raised deck and sunny south yard. Deck has natural gas hookup and yard has awesome vegetable garden. Upstairs, the primary is large enough for your king sized furniture and the ensuite boasts a beautiful corner bath and walk in closet. Second floor laundry, two additional rooms and family room with built in sound system, completes this floor. The fully finished basement is home to 4th and 5th bedrooms, three piece bath and additional living room. Home has upgraded air purification system, central vacuum system, and upgraded Levolor blinds and upgraded lighting throughout. Minutes to the golf course & walking distance to nearby shops, pathway trails, pond & playgrounds. Call your favorite realtor today, wont last!!
Details
Updated on August 14, 2025 at 5:01 pm-
Price $709,000
-
Property Size 2023.00 sqft
-
Property Type Detached, Residential
-
Property Status Active
-
MLS Number A2232001
Address
Open on Google Maps-
Address: 164 Walden Square SE
-
City: Calgary
-
State/county: Alberta
-
Zip/Postal Code: T2X0T6
-
Area: Walden
Mortgage Calculator
-
Down Payment
-
Loan Amount
-
Monthly Mortgage Payment
-
Property Tax
-
Home Insurance
-
PMI
-
Monthly HOA Fees
Contact Information
View ListingsSimilar Listings
3012 30 Avenue SE, Calgary, Alberta, T2B 0G7
- $520,000
- $520,000
33 Sundown Close SE, Calgary, Alberta, T2X2X3
- $749,900
- $749,900
8129 Bowglen Road NW, Calgary, Alberta, T3B 2T1
- $924,900
- $924,900
