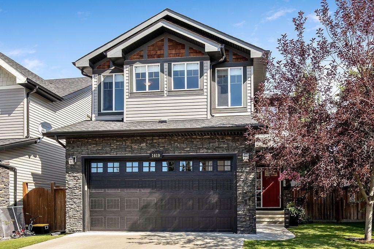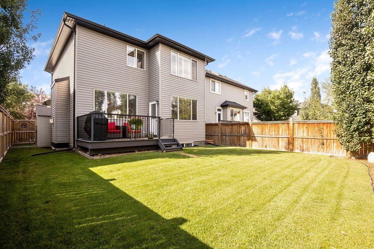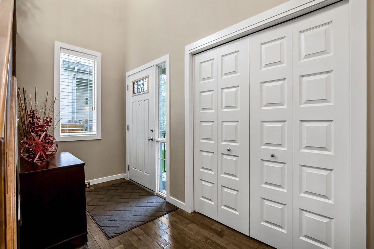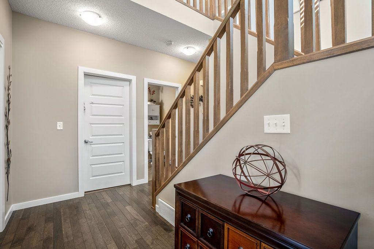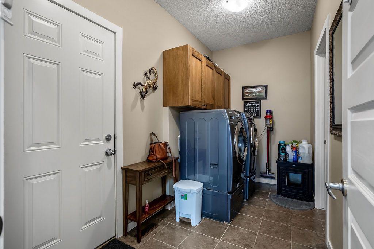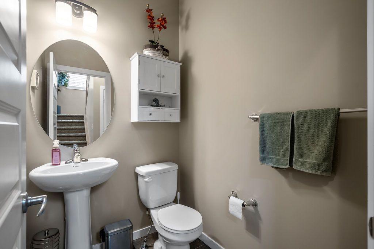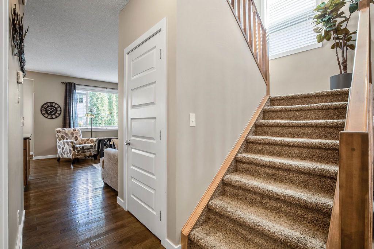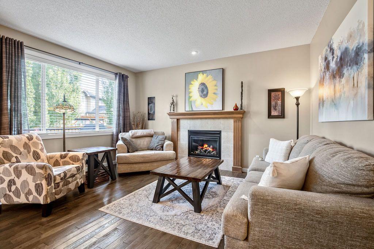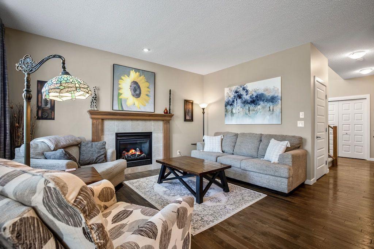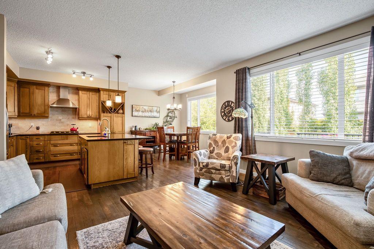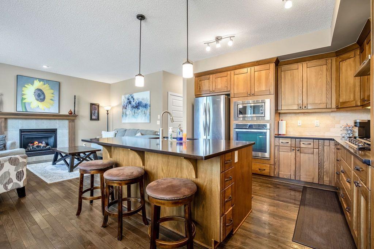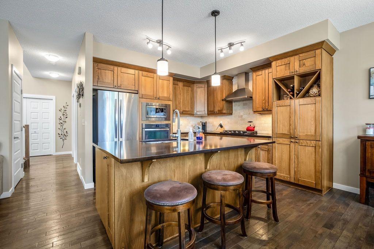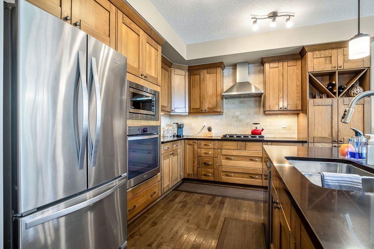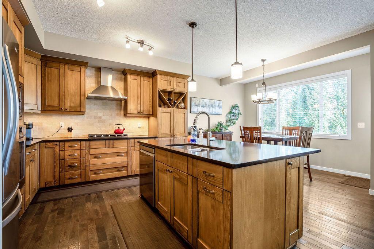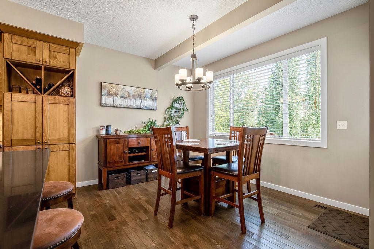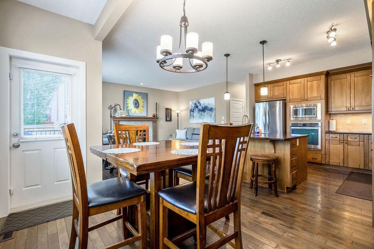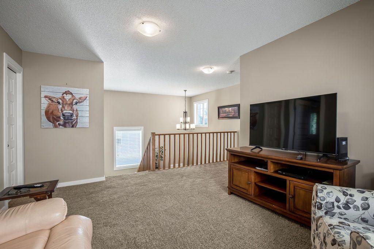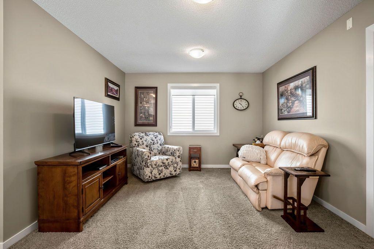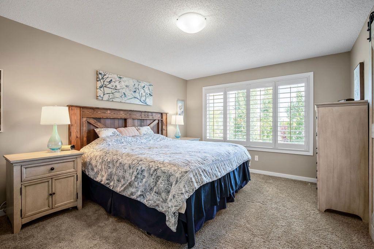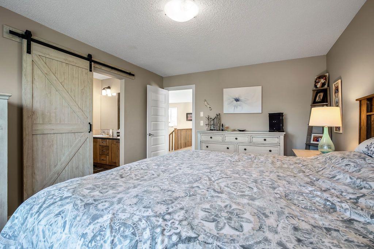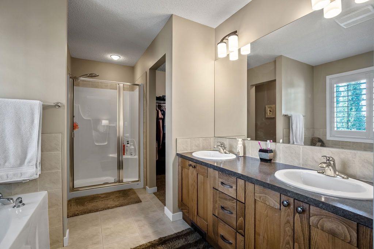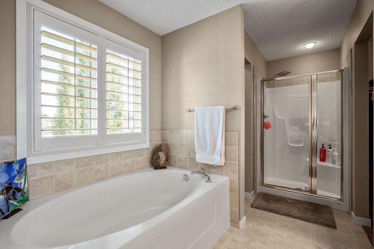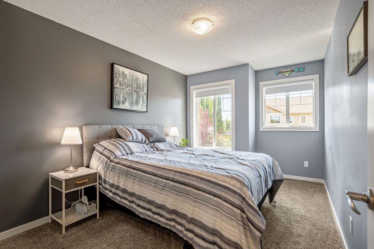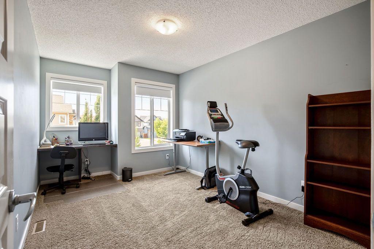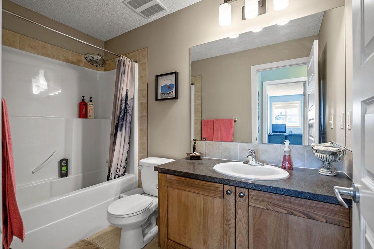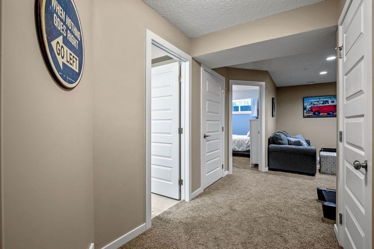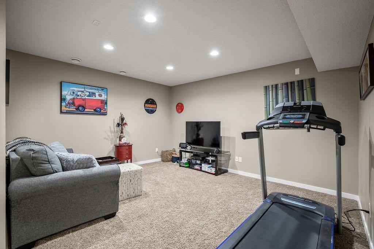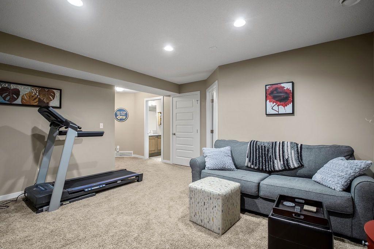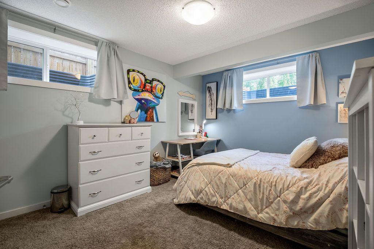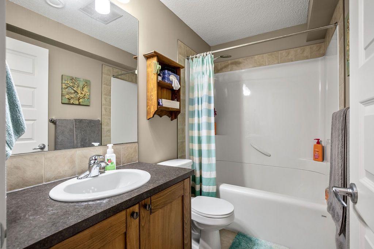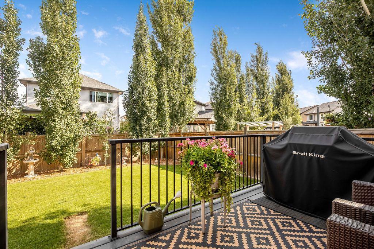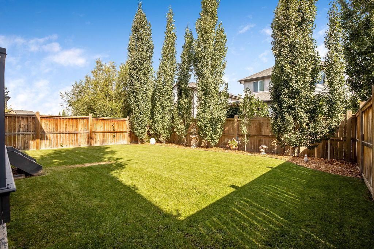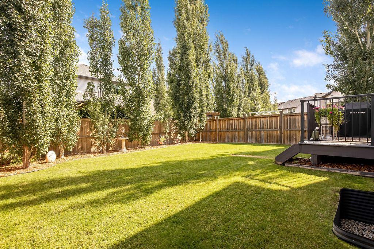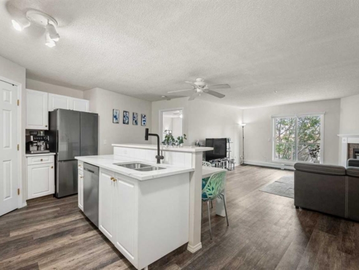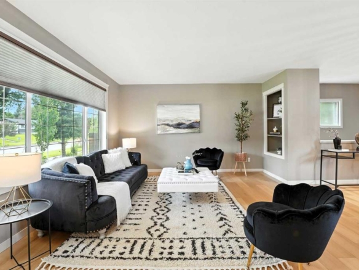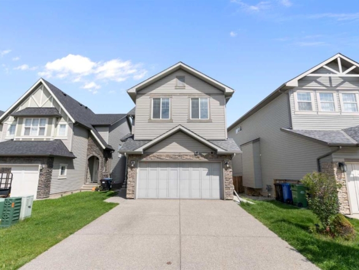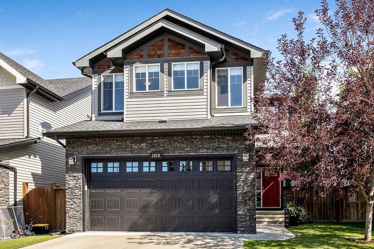Description
Just what you’ve been looking for! A fully finished 2 story home in the coveted community of Montrose. This 4 bedroom, 3.5 bathroom home boasts 2784sq/ft of finished living space. Once inside the first thing you will notice is the sprawling hardwood throughout the entire main floor. Next up is the custom kitchen with gorgeous cabinetry, paired with dark granite counter tops and stainless steel appliances. This customized kitchen has a built-in microwave, built-in oven, and gas range with a chef’s hood fan. Adjacent to the kitchen is the generously sized living room with gas fireplace and large window looking out over the beautiful backyard. At the rear is the dining area that conveniently steps out onto the to deck which has a gas line for BBQing. The main floor also has a mudroom from the garage, paired with the laundry area and a 2pc powder room. As you walk upstairs to the second level you walk right into the bonus room which separates the 2 spare rooms at the front and the master retreat at the rear. Both spare bedrooms are identical in size and are right next to the 4pc main bathroom. At the rear you will find the large master bedroom featuring a barn door which leads to the 5pc ensuite bathroom, complete with dual vanities, soaker tub and stand alone shower. There is also a walk-in closet and custom fitted window shutters for the total package. You will sleep soundly even on the warmest of summer nights as this home has central air conditioning to keep you cool at bedtime. The fully finished basement features a large family/rec room, a fourth bedroom and an additional 4pc bathroom for guests or teenagers. The community of Montrose has vast walking paths around the canal system, park for tots, tennis courts and is walking distance to Co-op and other shopping centres. You will want to book your private viewing immediately so you can make this property Your Home, Your Castle!
Details
Updated on August 8, 2025 at 1:01 pm-
Price $644,900
-
Property Size 1961.00 sqft
-
Property Type Detached, Residential
-
Property Status Active
-
MLS Number A2246812
Features
- 2 Storey
- Asphalt Shingle
- BBQ gas line
- Built-In Oven
- Central Air
- Central Air Conditioner
- Closet Organizers
- Deck
- Dishwasher
- Double Garage Attached
- Double Vanity
- Finished
- Fireplace s
- Forced Air
- Full
- Garage Control s
- Gas
- Gas Range
- Granite Counters
- Kitchen Island
- Living Room
- Microwave
- Natural Gas
- No Smoking Home
- Pantry
- Playground
- Range Hood
- Recessed Lighting
- Refrigerator
- Schools Nearby
- Shopping Nearby
- Street Lights
- Tennis Court s
- Vinyl Windows
- Walking Bike Paths
- Washer Dryer
- Water Softener
- Window Coverings
Address
Open on Google Maps-
Address: 1619 Montgomery Close SE
-
City: High River
-
State/county: Alberta
-
Zip/Postal Code: T1V 0B8
-
Area: Montrose
Mortgage Calculator
-
Down Payment
-
Loan Amount
-
Monthly Mortgage Payment
-
Property Tax
-
Home Insurance
-
PMI
-
Monthly HOA Fees
Contact Information
View ListingsSimilar Listings
#313 290 Shawville Way SE, Calgary, Alberta, T2Y 3Z9
- $335,000
- $335,000
284 Acadia Drive SE, Calgary, Alberta, T2J 0A7
- $629,000
- $629,000
141 Sherwood Heights NW, Calgary, Alberta, T3R0L4
- $800,000
- $800,000
