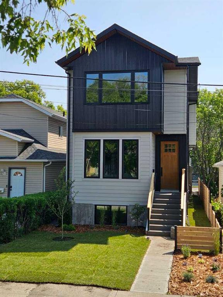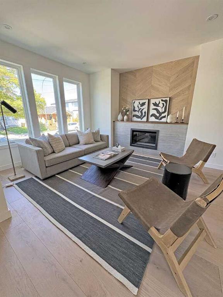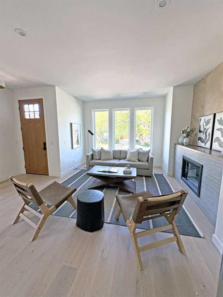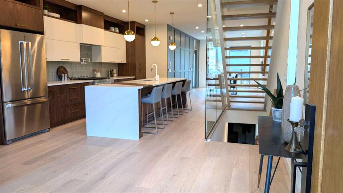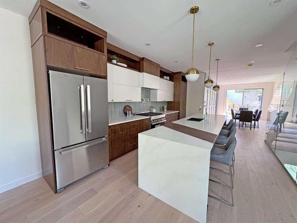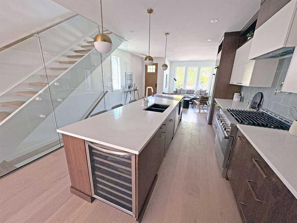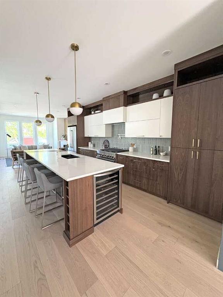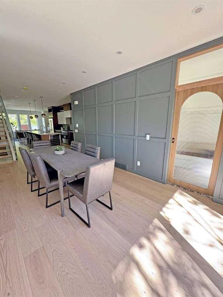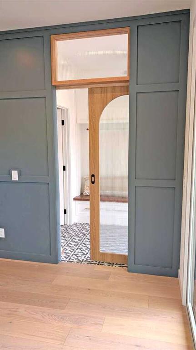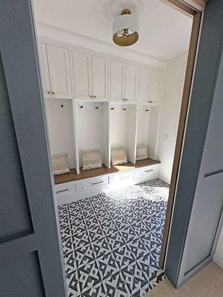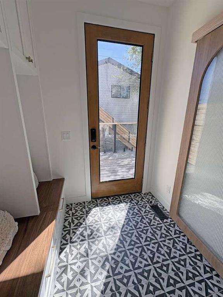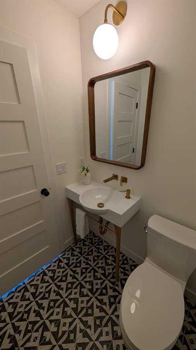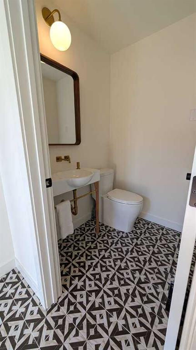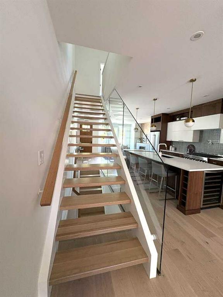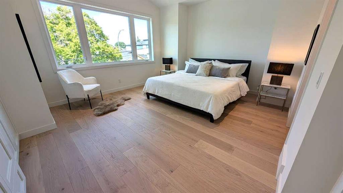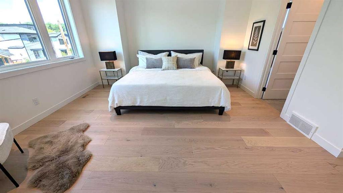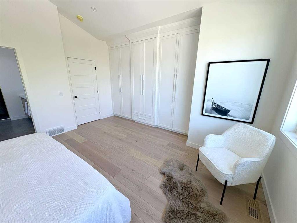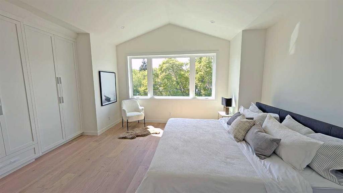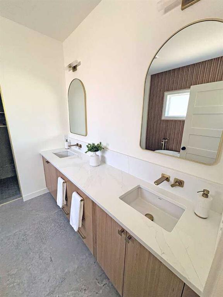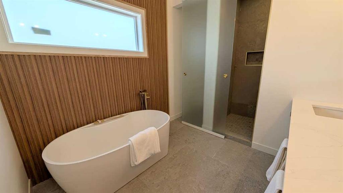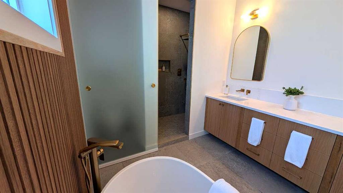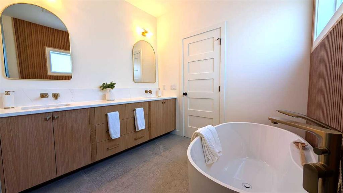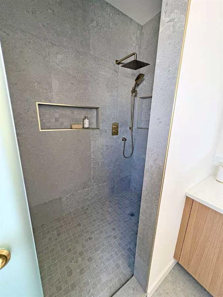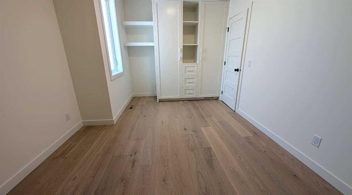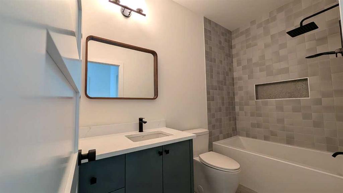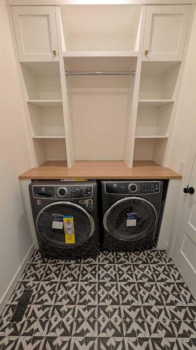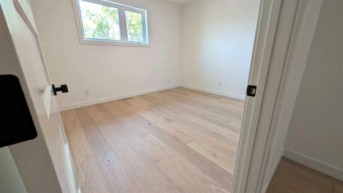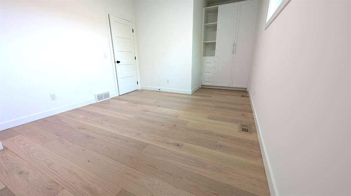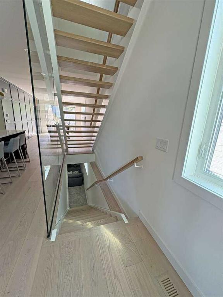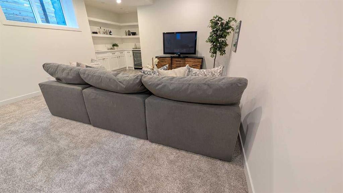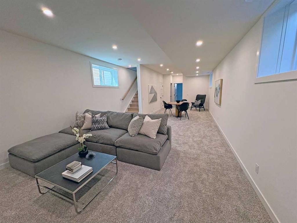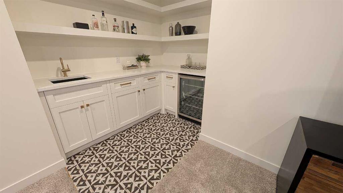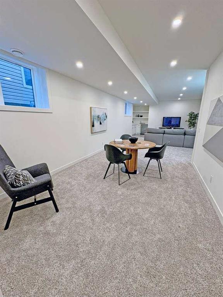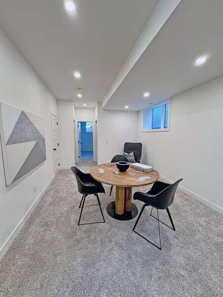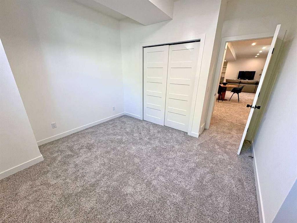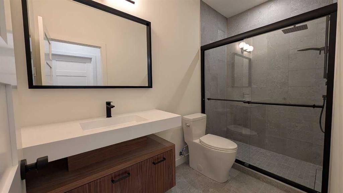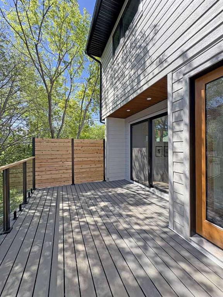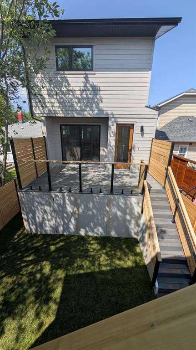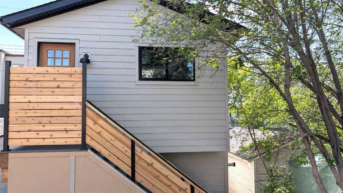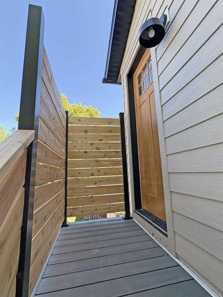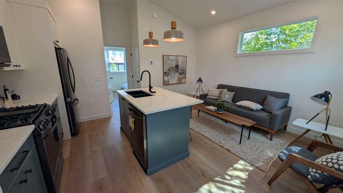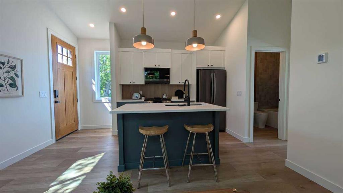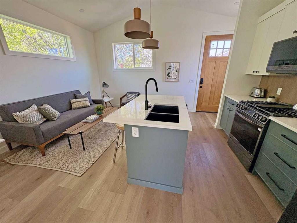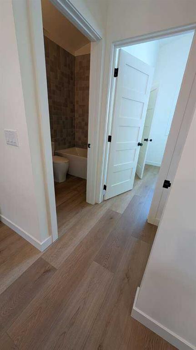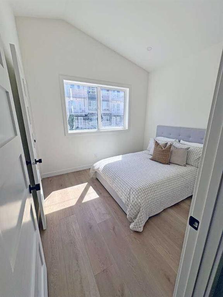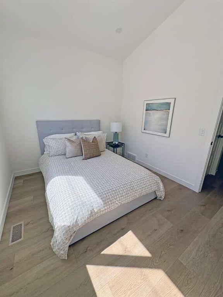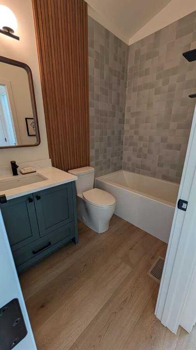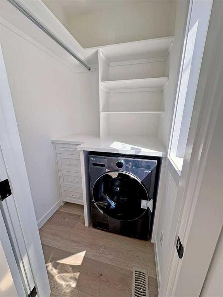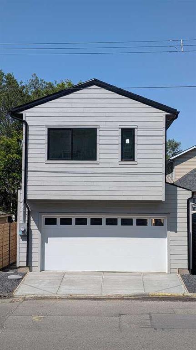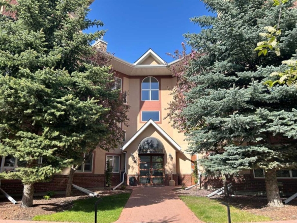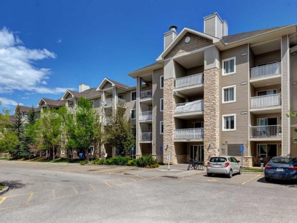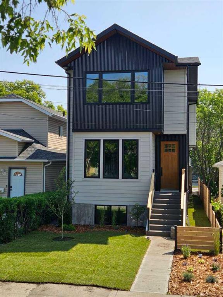Description
For more information, please click Brochure button.
Experience a charming newly constructed single-family home in the heart of historic Inglewood. This single-family detached home blends heritage charm with an upscale, modern design. The property delivers 4 bedrooms, 3.5 bathrooms, and nearly 3,000 sf of stylish livable space which includes a fully finished basement and added space in a tranquil legal backyard suite nestled in the trees.
Step inside to discover 9′ ceilings, rich white oak flooring, and refined tile accents throughout. The open-concept main floor features a chef-inspired kitchen with a massive 12′ island, high-end appliances, a 6-burner gas cooktop with pot filler, flip-up upper cabinets, and a built-in wine/beverage fridge. The adjoining dining space overlooks the backyard through 8′ wide glass sliding doors to a sun-soaked patio—perfect for indoor-outdoor living.
The primary bedroom upstairs is a true retreat with custom built-ins, a spa-style ensuite with a floating tub, walk-in shower, and private water closet. The rest of the upper floor includes two more bedrooms, a full bathroom, and convenient upper-level laundry. The fully developed basement adds a spacious living area, wet bar, fourth bedroom, full bath, and generous storage.
Adding exceptional value to this property is the legal suite in the backyard—a peaceful, tree-lined hideaway above the garage. It boasts just under 500 sf of livable space offering a full kitchen with island, separate bedroom, full bath, in-suite laundry, and private access—ideal for guests, extended family, or more. The front and backyard landscaping features cedar fencing along both sides, creating a cozy yard and added privacy.
Don’t miss this rare opportunity to own a beautiful property within walking distance of schools, parks, river pathways, and boutique shops in one of Calgary’s oldest and most vibrant neighbourhoods.
Details
Updated on June 14, 2025 at 4:00 am-
Price $1,595,000
-
Property Size 1983.00 sqft
-
Property Type Detached, Residential
-
Property Status Active
-
MLS Number A2227576
Features
- 2 Storey
- Asphalt Shingle
- Bar Fridge
- Central
- Central Air
- Closet Organizers
- Deck
- Double Garage Detached
- Double Vanity
- Dryer
- Electric
- ENERGY STAR Qualified Appliances
- ENERGY STAR Qualified Dishwasher
- ENERGY STAR Qualified Equipment
- ENERGY STAR Qualified Refrigerator
- ENERGY STAR Qualified Washer
- Exhaust Fan
- Finished
- Fireplace Insert
- Full
- Garage Control s
- Gas Oven
- Gas Range
- High Ceilings
- High Efficiency
- Humidifier
- In Floor
- Kitchen Island
- Low Flow Plumbing Fixtures
- Microwave
- Natural Gas
- Natural Woodwork
- No Smoking Home
- Open Floorplan
- Park
- Playground
- Private Entrance
- Private Yard
- Range Hood
- Rear Porch
- Schools Nearby
- Sep HVAC Units
- Sidewalks
- Smart Home
- Soaking Tub
- Storage
- Street Lights
- Tankless Hot Water
- Tankless Water Heater
- Vinyl Windows
- Wet Bar
- Wine Refrigerator
- Wired for Data
Address
Open on Google Maps-
Address: 1612 16A Street SE
-
City: Calgary
-
State/county: Alberta
-
Zip/Postal Code: T2G 3S7
-
Area: Inglewood
Mortgage Calculator
-
Down Payment
-
Loan Amount
-
Monthly Mortgage Payment
-
Property Tax
-
Home Insurance
-
PMI
-
Monthly HOA Fees
Contact Information
View ListingsSimilar Listings
#121 30 Sierra Morena Landing SW, Calgary, Alberta, T3H5H2
- $519,000
- $519,000
12 Taravista Crescent NE, Calgary, Alberta, T3J 4N9
- $624,000
- $624,000
#3407 16320 24 Street SW, Calgary, Alberta, T1Y 5A1
- $230,000
- $230,000
