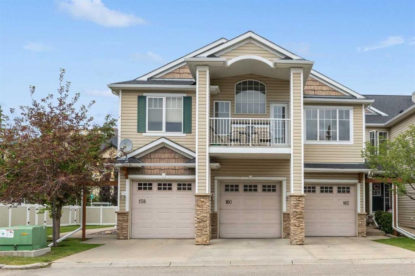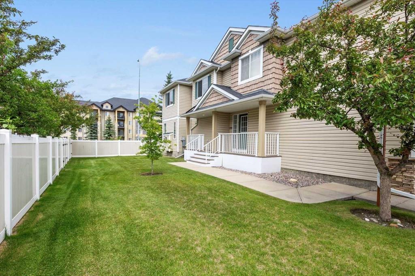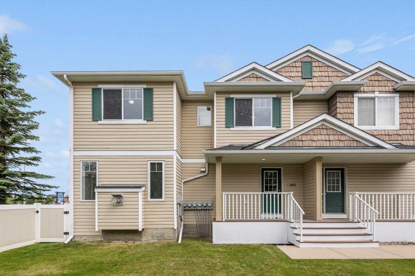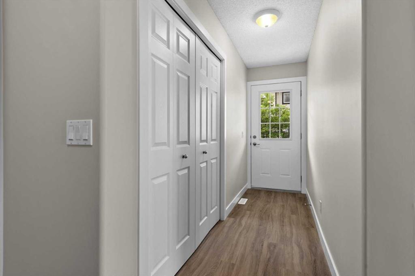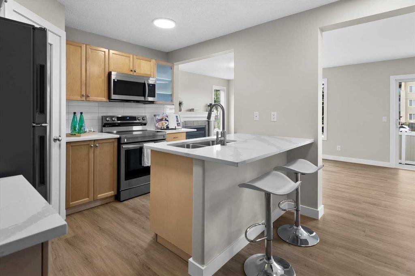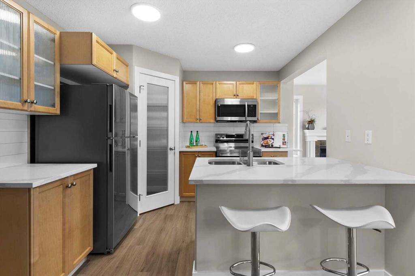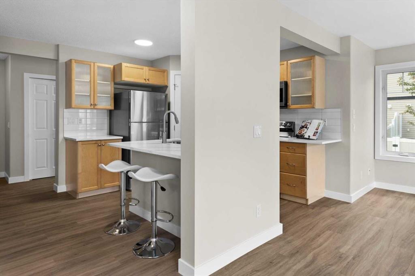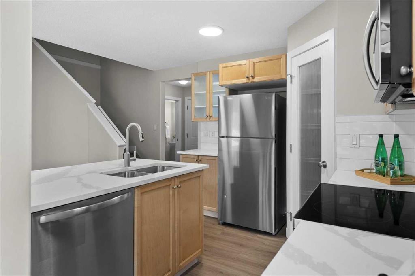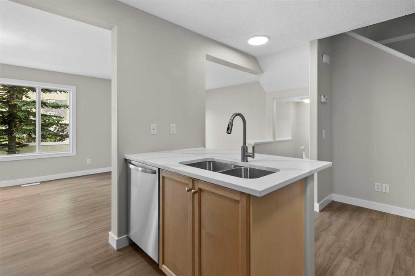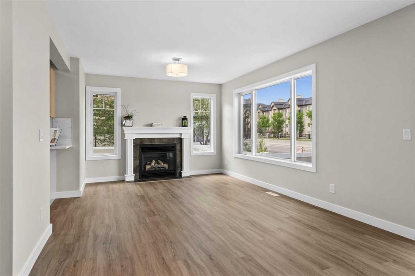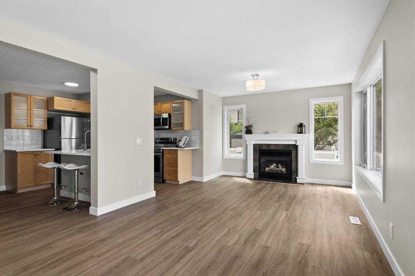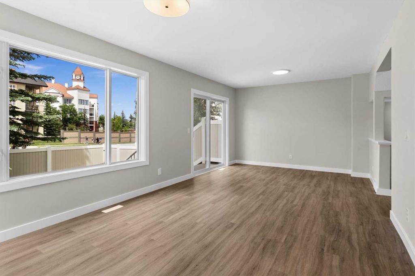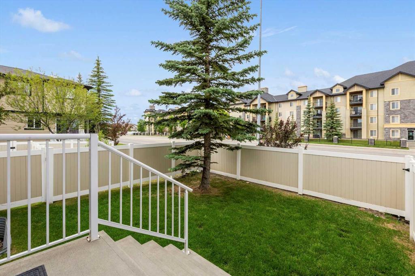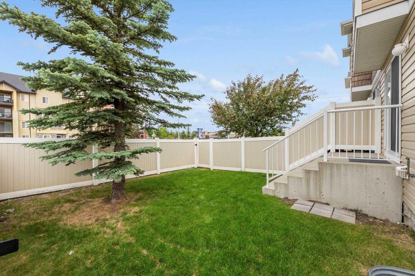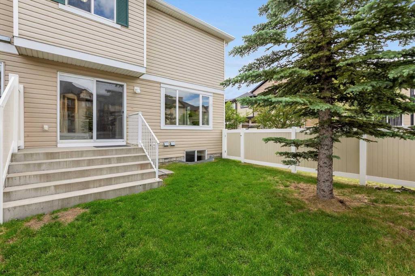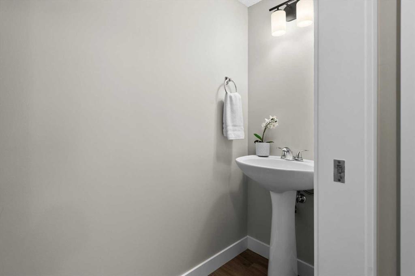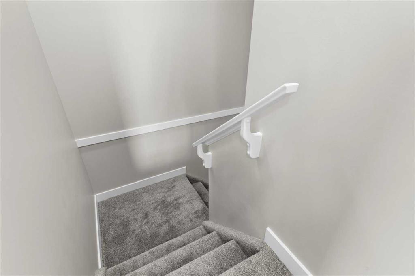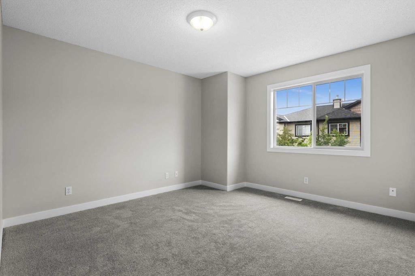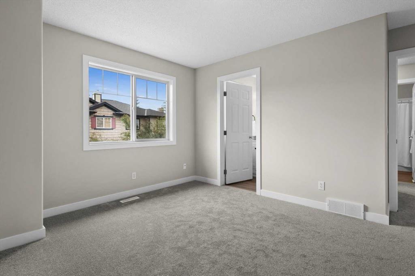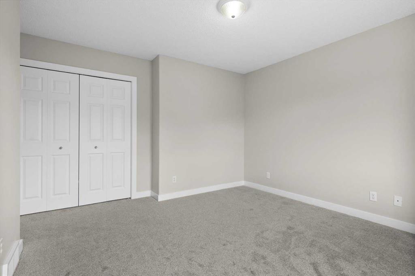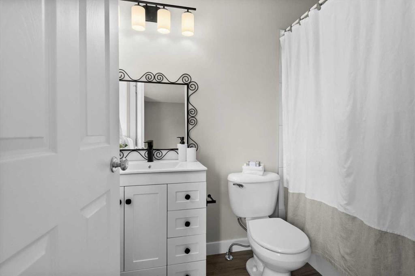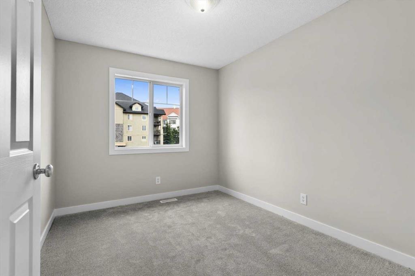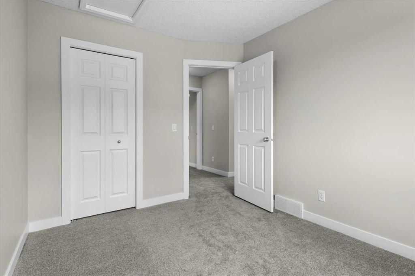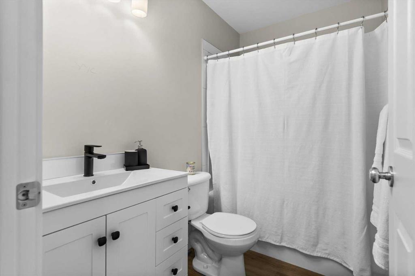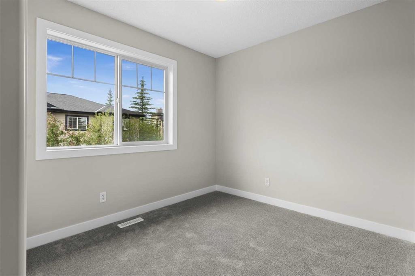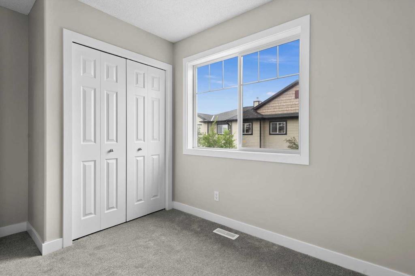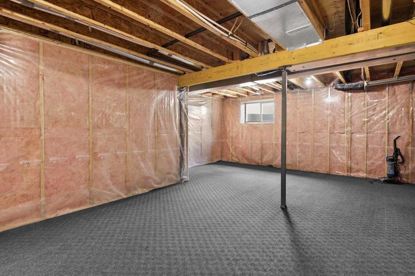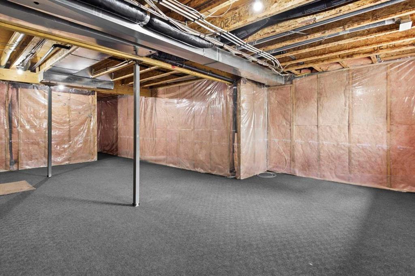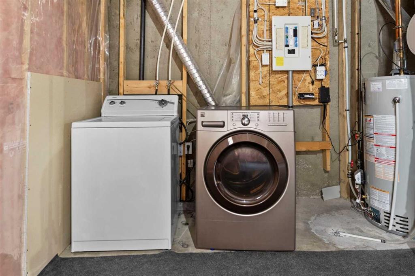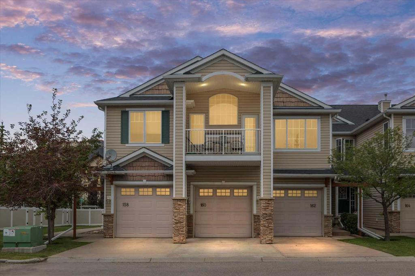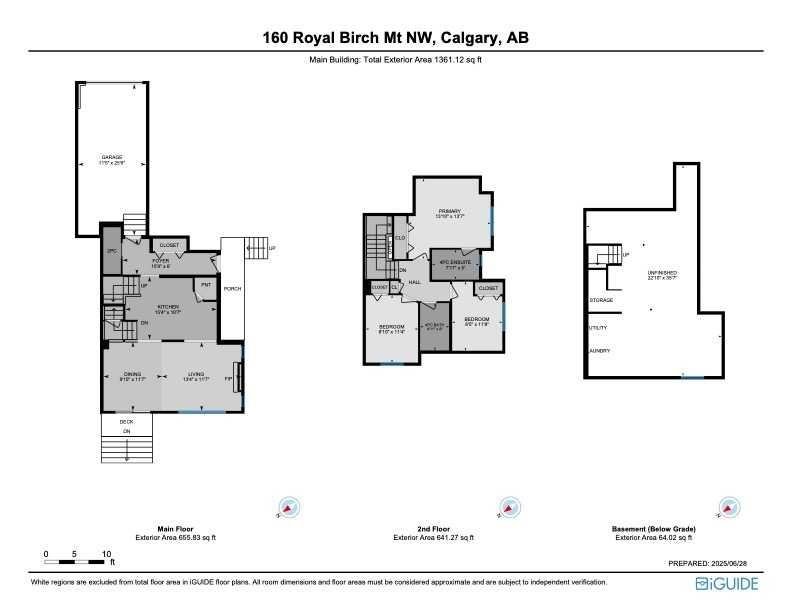Description
This newly painted and beautifully updated 3-bedroom townhouse offers the perfect blend of style, comfort, and convenience. The bright main floor features new vinyl plank flooring, a spacious living room with a cozy fireplace, dining area, and an updated kitchen with quartz countertops, new stainless steel appliances, corner pantry, breakfast bar, and plenty of prep space. Step directly out to the private backyard — ideal for relaxing or entertaining.
Upstairs, you’ll find plush new carpet, a generous primary bedroom with updated 3-piece ensuite, two additional bedrooms, and a full updated 4-piece bathroom. A convenient powder room is located on the main floor.
Enjoy modern touches throughout, including updated lighting and new bathroom cabinetry. The welcoming front porch adds charm, while the single attached garage and extra parking pad provide great flexibility.
The unfinished basement offers potential for future development with rough-in plumbing and an egress window already in place.
Located in a friendly, well-run and well-maintained complex close to transit, shopping, fitness studios, and excellent schools — this is a great place to call home! Call your favourite realtor and book your showing today!
Details
Updated on August 10, 2025 at 6:00 pm-
Price $479,000
-
Property Size 1297.09 sqft
-
Property Type Row/Townhouse, Residential
-
Property Status Active, Pending
-
MLS Number A2235922
Features
- 2 Storey
- Asphalt Shingle
- Bathroom Rough-in
- Covered
- Decorative
- Dishwasher
- Electric Stove
- Fireplace s
- Forced Air
- Front Drive
- Front Porch
- Full
- Garage Control s
- Garage Door Opener
- Garage Faces Front
- Gas
- Living Room
- Mantle
- Microwave Hood Fan
- Natural Gas
- No Animal Home
- No Smoking Home
- Open Floorplan
- Pantry
- Park
- Parking Pad
- Playground
- Private Entrance
- Private Yard
- Quartz Counters
- Refrigerator
- Schools Nearby
- Shopping Nearby
- Sidewalks
- Single Garage Attached
- Storage
- Street Lights
- Unfinished
- Vinyl Windows
- Washer Dryer
Address
Open on Google Maps-
Address: 160 Royal Birch Mount NW
-
City: Calgary
-
State/county: Alberta
-
Zip/Postal Code: T3G 5W9
-
Area: Royal Oak
Mortgage Calculator
-
Down Payment
-
Loan Amount
-
Monthly Mortgage Payment
-
Property Tax
-
Home Insurance
-
PMI
-
Monthly HOA Fees
Contact Information
View ListingsSimilar Listings
3012 30 Avenue SE, Calgary, Alberta, T2B 0G7
- $520,000
- $520,000
33 Sundown Close SE, Calgary, Alberta, T2X2X3
- $749,900
- $749,900
8129 Bowglen Road NW, Calgary, Alberta, T3B 2T1
- $924,900
- $924,900
