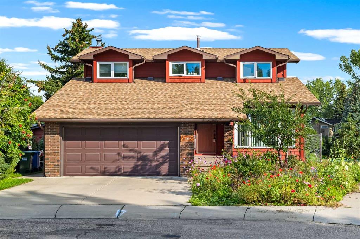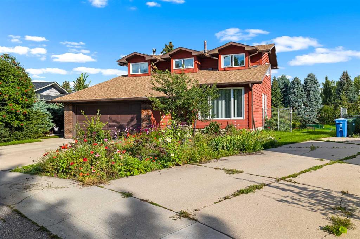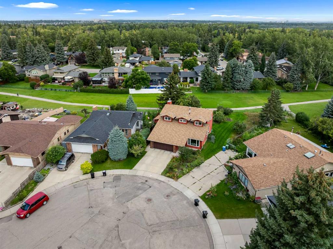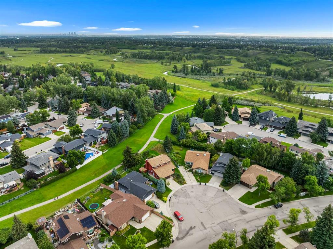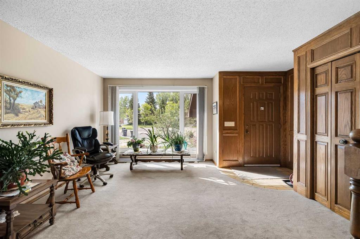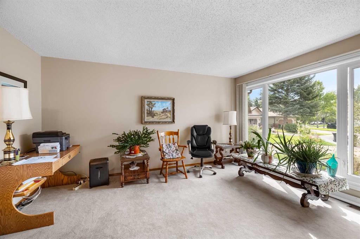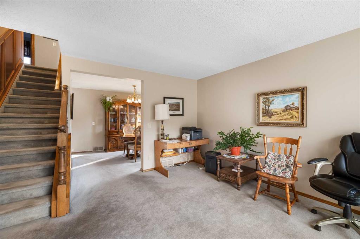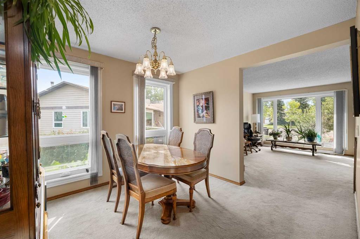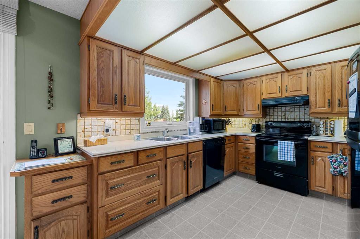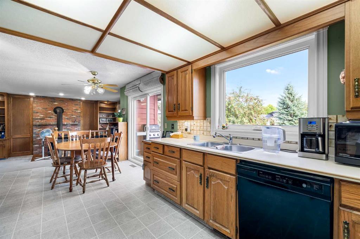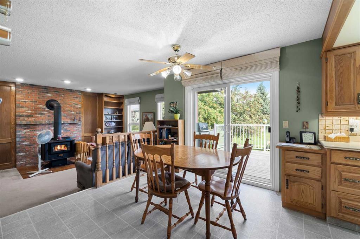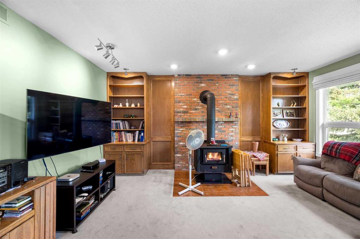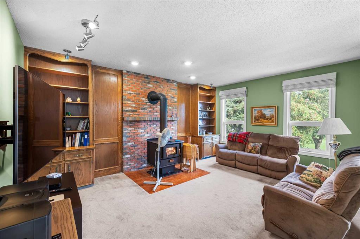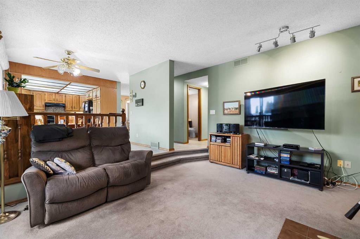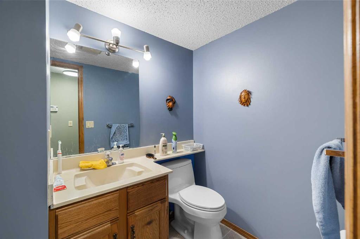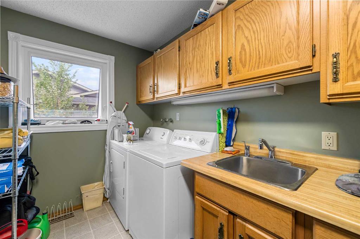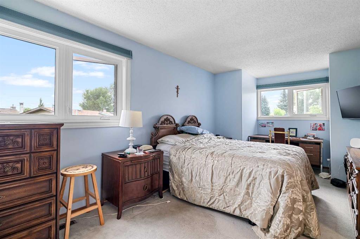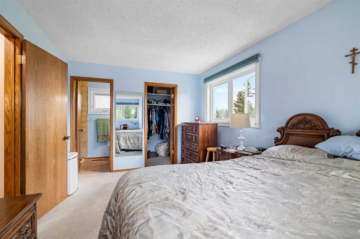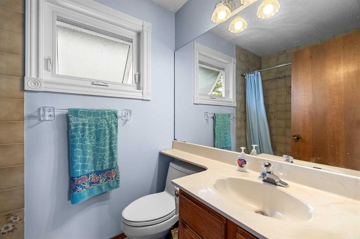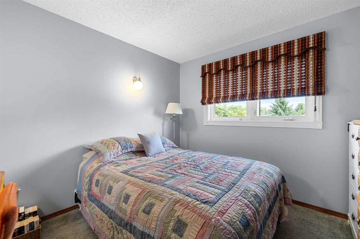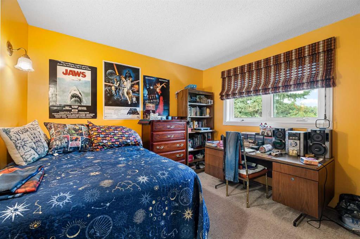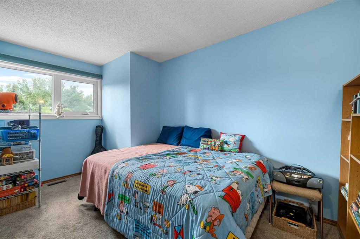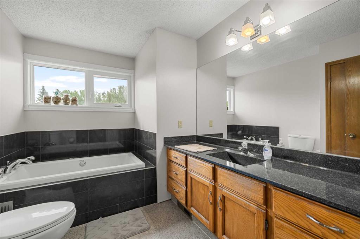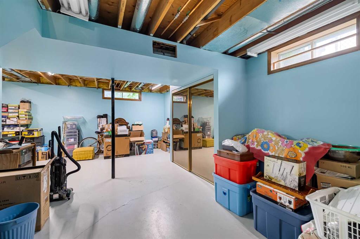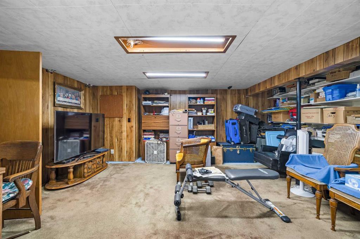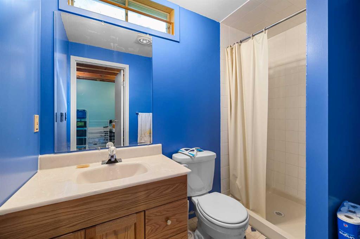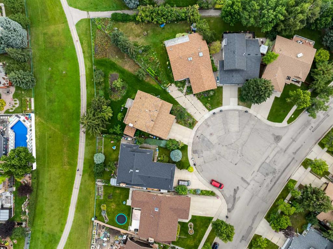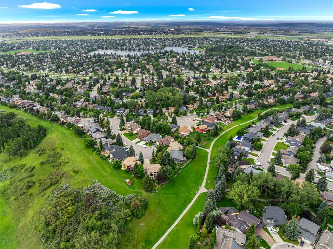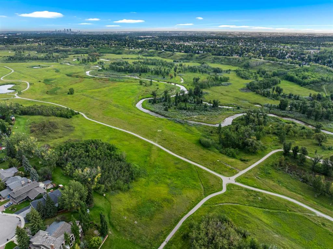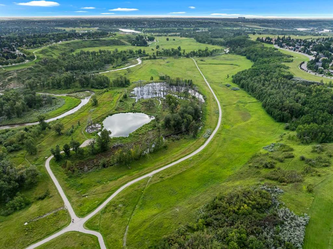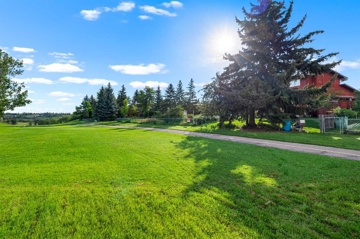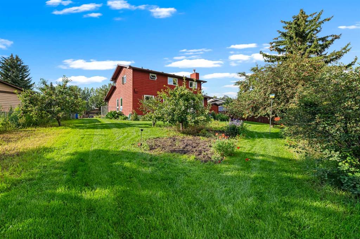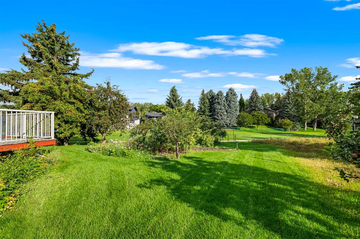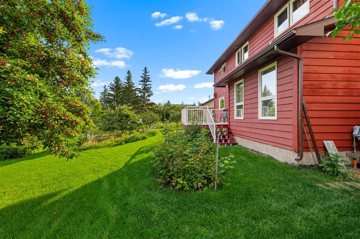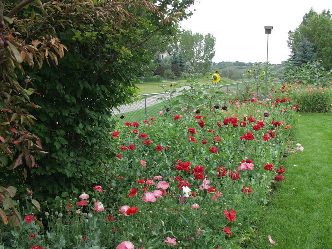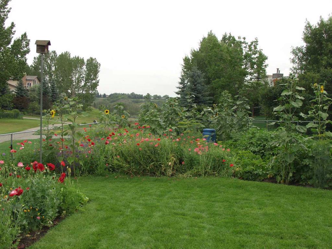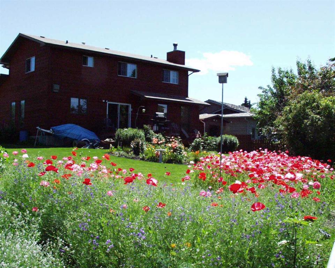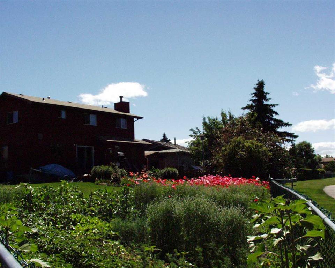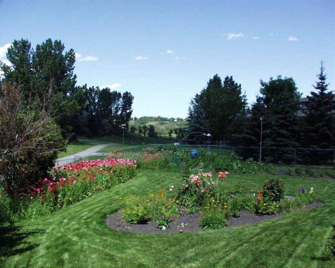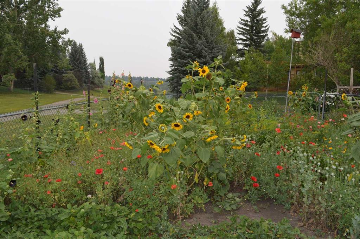Description
Proudly offered for the first time by the original owners and tucked away in one of the most coveted locations in Sundance, this home offers an incredible opportunity to own an impeccably kept 4-bedroom, 4-bathroom home with Fish Creek Park just outside your back door! Situated on a massive, mature lot in a highly sought-after location, this home offers the perfect blend of natural surroundings and meticulous upkeep. Step inside to a bright, functional layout featuring a spacious living area, inviting family room, formal dining room, kitchen with adjacent breakfast nook, a convenient 2-piece bathroom, and a dedicated laundry room with a closet and sink. Large windows throughout the family room showcase stunning views of Fish Creek Park, and a cozy wood-burning stove adds warmth and charm. Upstairs, you’ll find four large bedrooms, including a spacious primary suite with a walk-in closet and a 4-piece ensuite bathroom. A separate 3-piece bathroom serves the three additional bedrooms. The partially finished basement adds excellent flexibility, featuring a 3-piece bathroom, recreation room, storage room, utility room, and a large unfinished area – ideal for future development to suit your needs. Additional features include two furnaces and two hot water tanks for optimal comfort and efficiency, underground sprinkler system for easy lawn and garden care, oversized double attached garage, newer windows, newer carpet, and newer shingles. Outside, the expansive backyard oasis features multiple fruit trees and plenty of space for gardening, entertaining, or simply relaxing in the natural setting — all with direct access to Fish Creek Park, including walking trails, wildlife, and year-round outdoor activities, right from your own yard. As a resident of this vibrant lake community, you’ll enjoy access to an abundance of amenities including swimming, boating, paddle boarding, tennis, pickleball, skating, sledding, and designated barbecue areas with cook shacks — ideal for hosting family and friends. Close to top-rated schools, shopping, and transit, this home offers a rare combination of convenience and natural beauty. This prime location is just steps away from top-rated schools, including French immersion and Catholic options, plus Centennial High School and Bishop O’Byrne High School. South Health Campus is only minutes away, and Shawnessy Shopping Complex is 5-minutes away. Don’t miss this unique opportunity to live next to one of Calgary’s most cherished parks — schedule your private showing today!
Details
Updated on August 15, 2025 at 1:01 pm-
Price $859,900
-
Property Size 1987.00 sqft
-
Property Type Detached, Residential
-
Property Status Active
-
MLS Number A2248367
Features
- 2 Storey
- Asphalt Shingle
- Bookcases
- Built-in Features
- Ceiling Fan s
- Central Vacuum
- Closet Organizers
- Clubhouse
- Deck
- Dishwasher
- Double Garage Attached
- Double Vanity
- Dryer
- Electric Stove
- Forced Air
- Full
- Garage Control s
- Lake
- Microwave
- Natural Gas
- Natural Woodwork
- No Animal Home
- No Smoking Home
- Open Floorplan
- Park
- Partially Finished
- Playground
- Range Hood
- Refrigerator
- Schools Nearby
- Shopping Nearby
- Sidewalks
- Soaking Tub
- Storage
- Tennis Court s
- Vinyl Windows
- Walk-In Closet s
- Walking Bike Paths
- Washer
- Window Coverings
- Wood
- Wood Stove
Address
Open on Google Maps-
Address: 16 Sunmount Green SE
-
City: Calgary
-
State/county: Alberta
-
Zip/Postal Code: T2X 2B2
-
Area: Sundance
Mortgage Calculator
-
Down Payment
-
Loan Amount
-
Monthly Mortgage Payment
-
Property Tax
-
Home Insurance
-
PMI
-
Monthly HOA Fees
Contact Information
View ListingsSimilar Listings
3012 30 Avenue SE, Calgary, Alberta, T2B 0G7
- $520,000
- $520,000
33 Sundown Close SE, Calgary, Alberta, T2X2X3
- $749,900
- $749,900
8129 Bowglen Road NW, Calgary, Alberta, T3B 2T1
- $924,900
- $924,900
