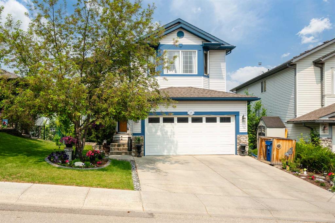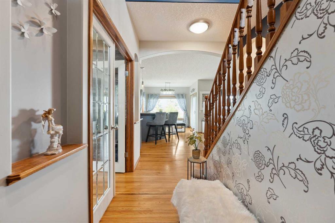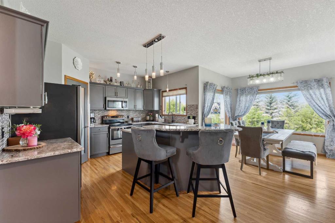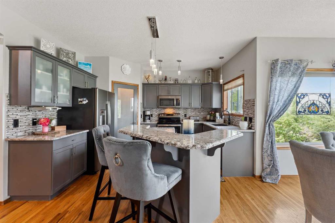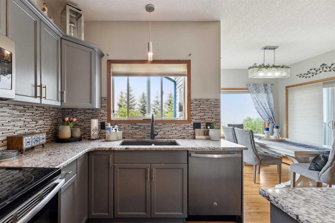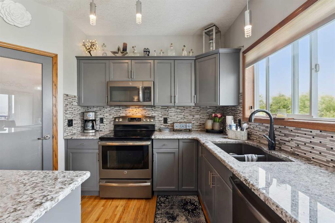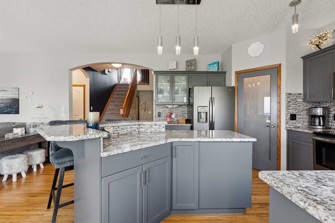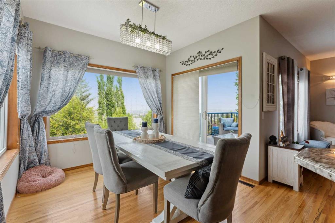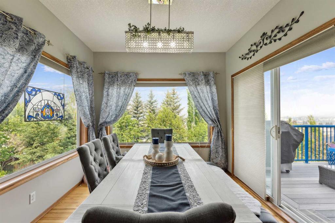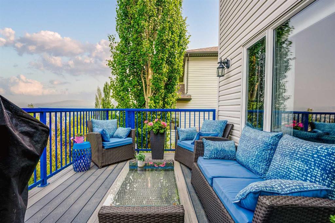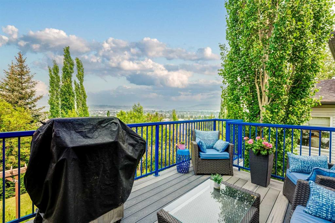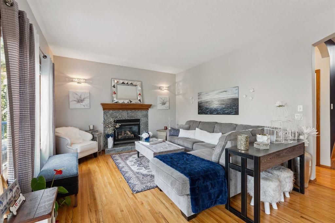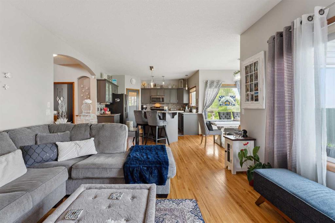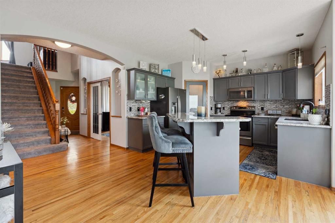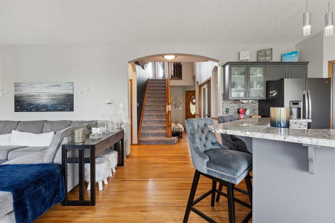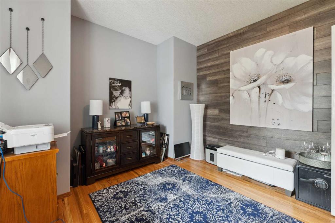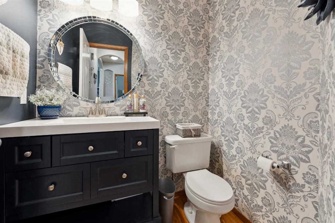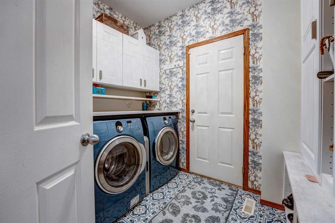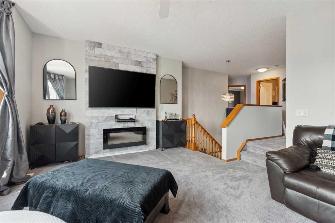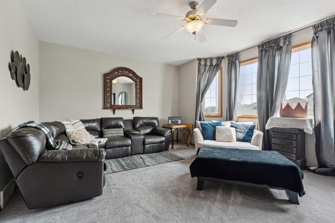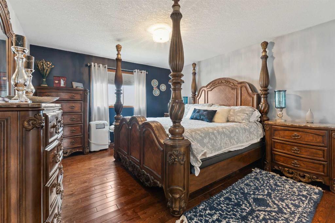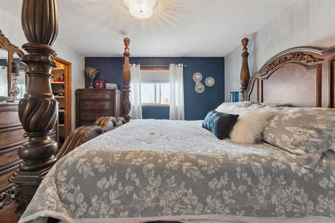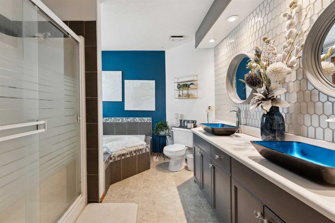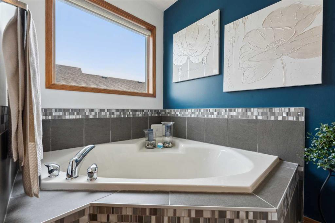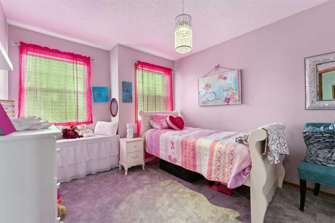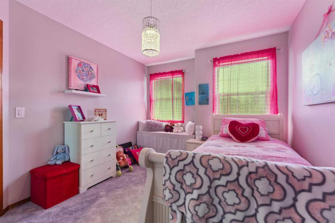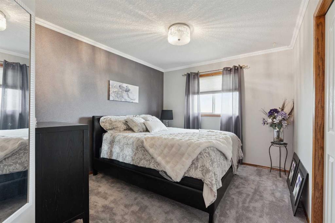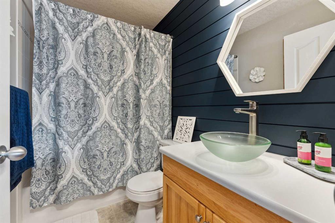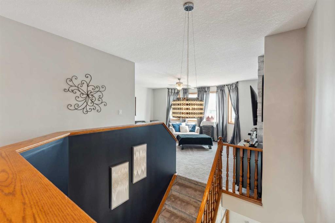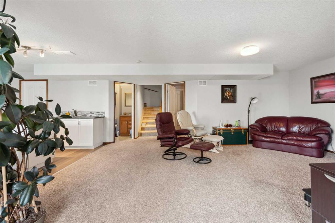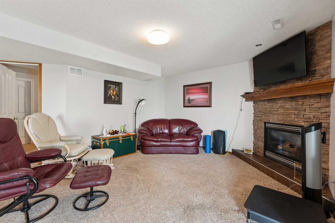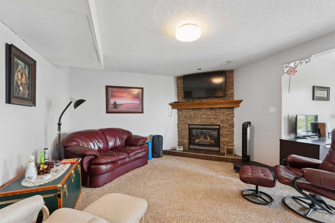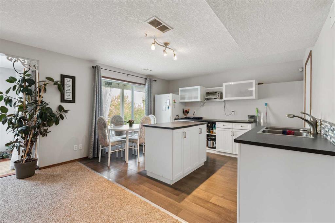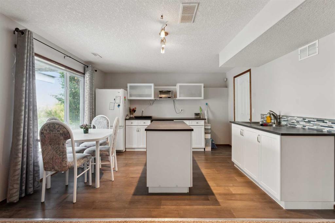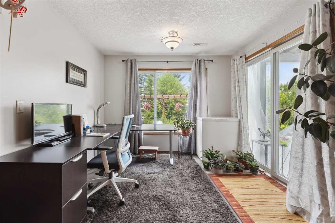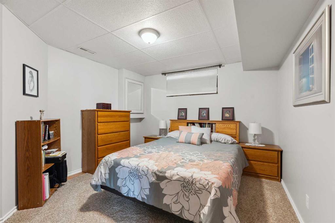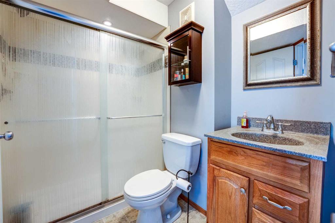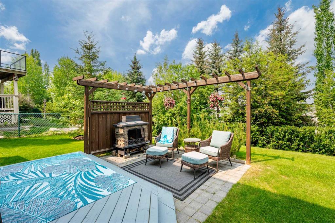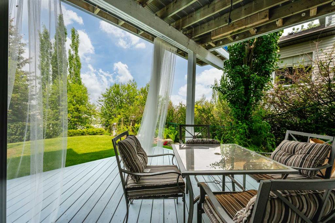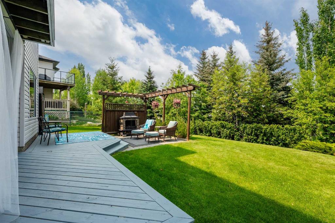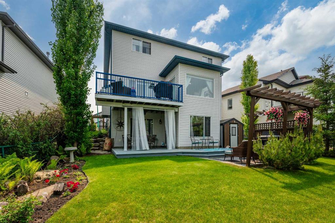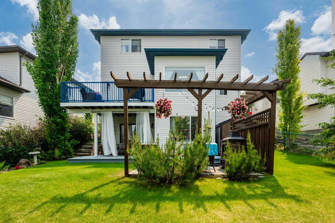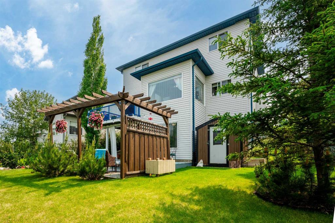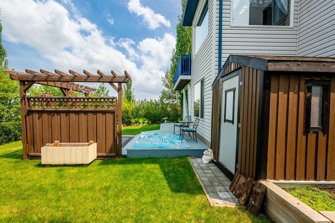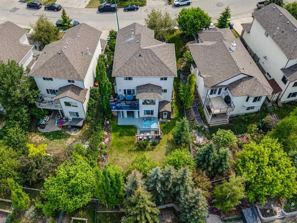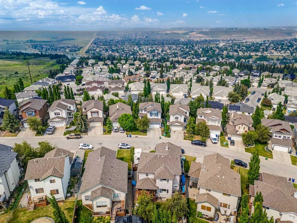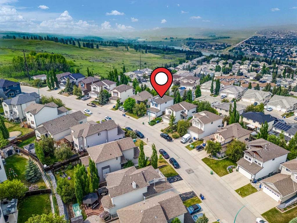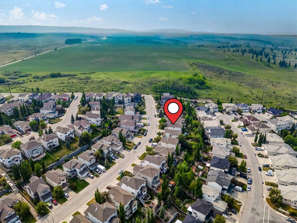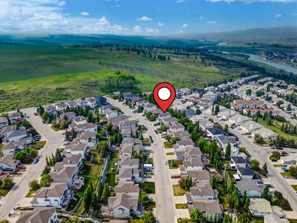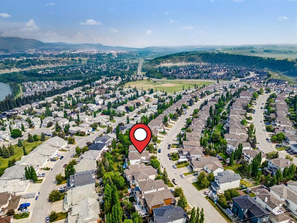Description
Welcome to this meticulously maintained two-storey family home that beautifully blends comfort, style and sophistication. Featuring a fully finished walkout basement, private and beautifully landscaped backyard, and breathtaking views of the town, this home has it all. Step inside to rich hardwood flooring that flows throughout the open-concept main level. The chef’s kitchen boasts granite countertops, a central island, and plenty of cabinetry, ideal for entertaining. The cozy living room features a gas fireplace, perfect for relaxing evenings, while a bright office near the entry provides a quiet space to work from home. The spacious laundry/mud room leads you to the attached double garage. The convenient 2-piece powder room completes the main floor. Upstairs you’ll find a spacious bonus room with an electric fireplace, perfect as a media or playroom. The primary suite is a true retreat, featuring a large walk-in closet and a luxurious 5-piece ensuite with quartz countertops and stunning fixtures. Two additional bedrooms and a modern 4-piece bathroom with quartz countertop completes the upper level. The fully finished walkout basement offers a large recreation area, 4th bedroom, a 3-piece bathroom, and a cozy gas fireplace. This space is currently perfect for multi-generational living, or has great potential for a billiards room and wet bar. Step outside to the beautifully landscaped yard with relaxing patio, a pergola with cozy fireplace, and lots of trees for added privacy. Additional features of this magnificent home include: New carpet and new light fixtures in 2024, Composite decking off the dining room and the front deck, Endless curb around the front garden, Fantastic family neighbourhood with scenic walking trails and close to all amenities.
Details
Updated on August 9, 2025 at 10:00 pm-
Price $700,000
-
Property Size 2104.38 sqft
-
Property Type Detached, Residential
-
Property Status Active, Pending
-
MLS Number A2230277
Features
- 2 Storey
- Asphalt Shingle
- Balcony
- Balcony s
- Ceiling Fan s
- Central Vacuum
- Deck
- Dishwasher
- Double Garage Attached
- Double Vanity
- Electric
- Electric Stove
- Finished
- Forced Air
- Front Drive
- Full
- Garage Faces Front
- Gas
- Granite Counters
- Microwave Hood Fan
- Patio
- Playground
- Private Yard
- Quartz Counters
- Refrigerator
- Schools Nearby
- See Remarks
- Separate Exterior Entry
- Shopping Nearby
- Walk-Out To Grade
- Walking Bike Paths
- Washer Dryer
Address
Open on Google Maps-
Address: 16 Bow Ridge Drive
-
City: Cochrane
-
State/county: Alberta
-
Zip/Postal Code: T4C 1V6
-
Area: Bow Ridge
Mortgage Calculator
-
Down Payment
-
Loan Amount
-
Monthly Mortgage Payment
-
Property Tax
-
Home Insurance
-
PMI
-
Monthly HOA Fees
Contact Information
View ListingsSimilar Listings
3012 30 Avenue SE, Calgary, Alberta, T2B 0G7
- $520,000
- $520,000
33 Sundown Close SE, Calgary, Alberta, T2X2X3
- $749,900
- $749,900
8129 Bowglen Road NW, Calgary, Alberta, T3B 2T1
- $924,900
- $924,900
