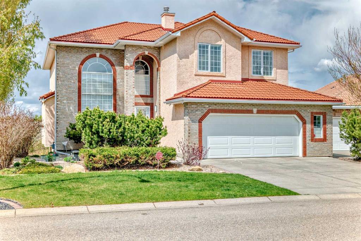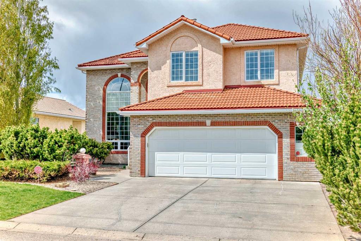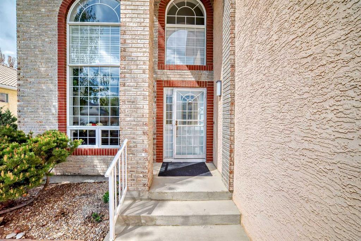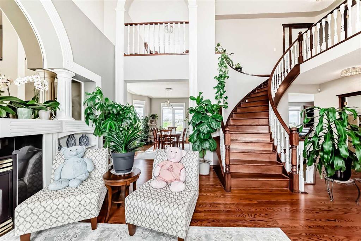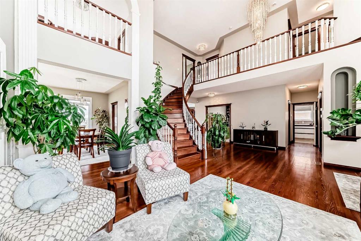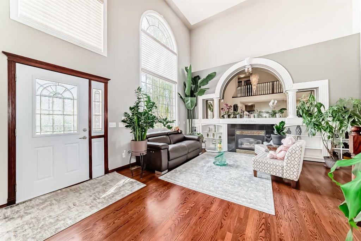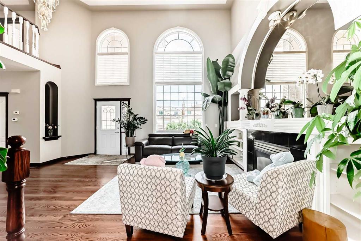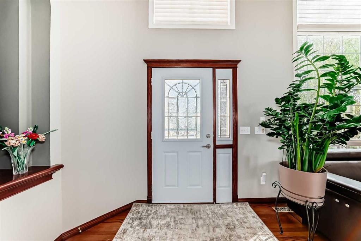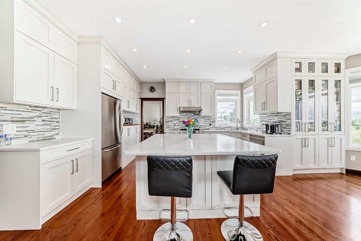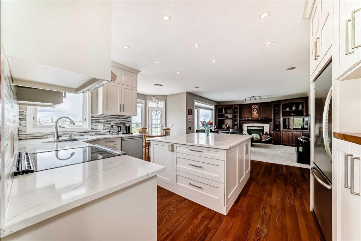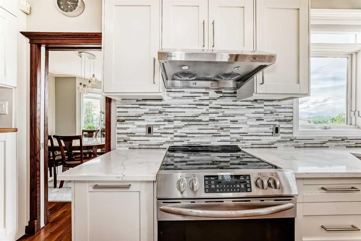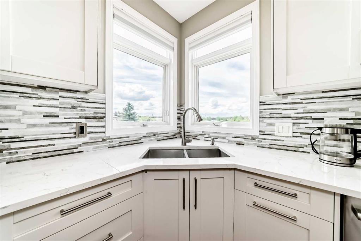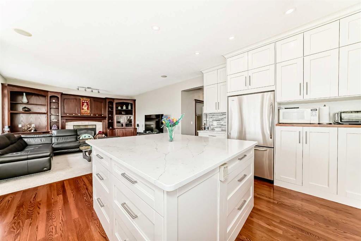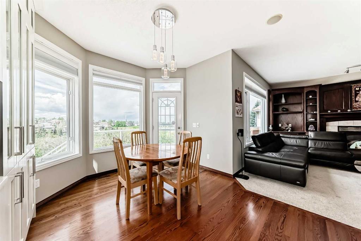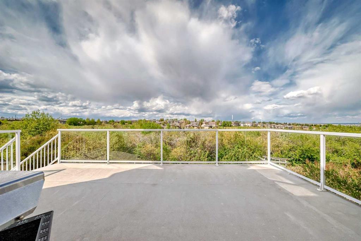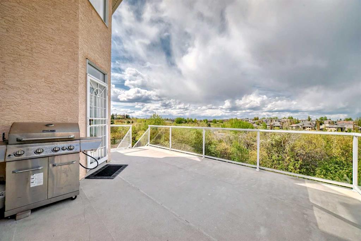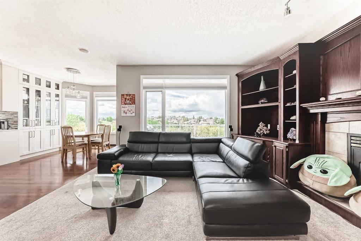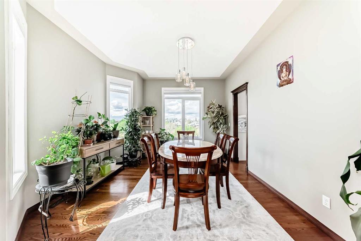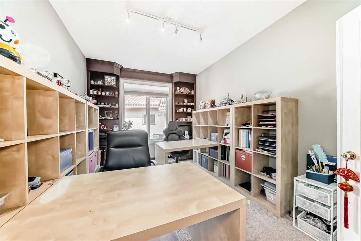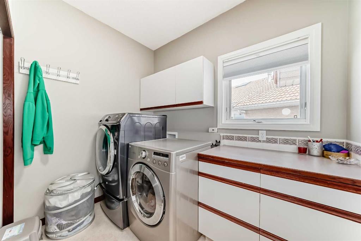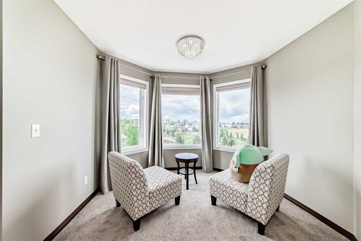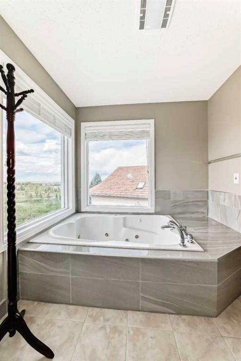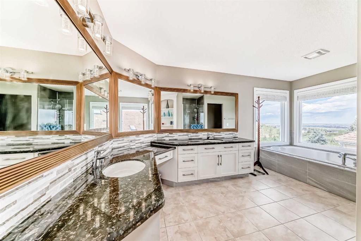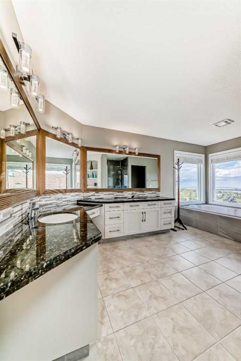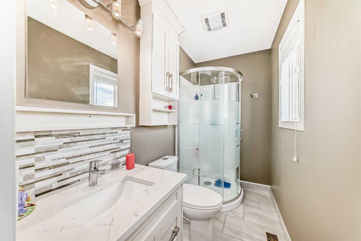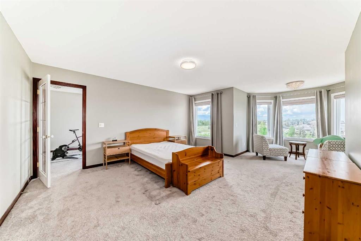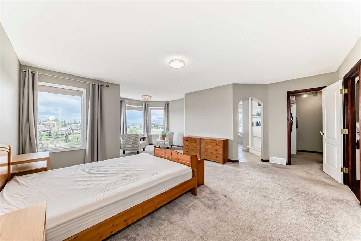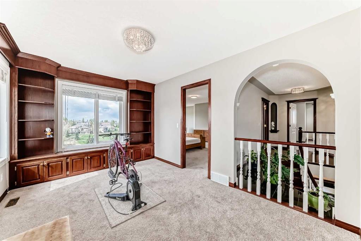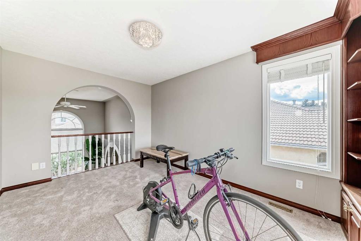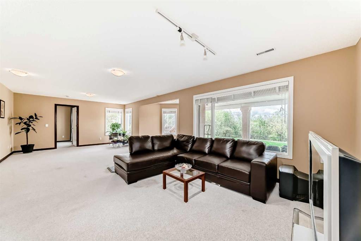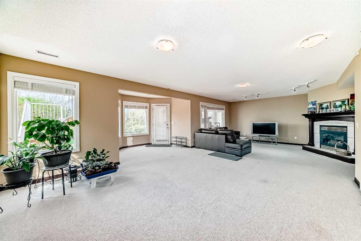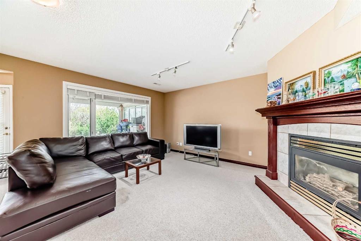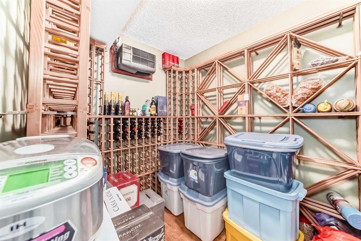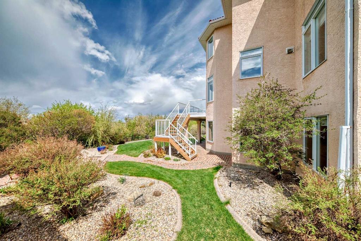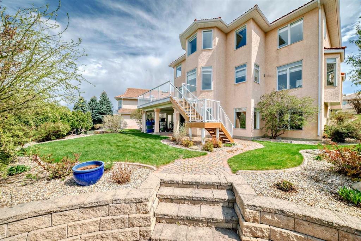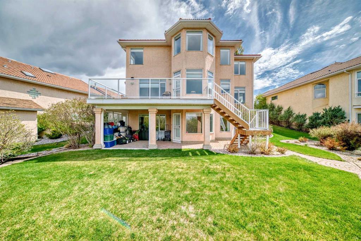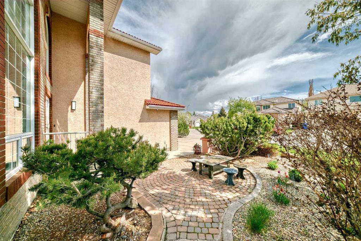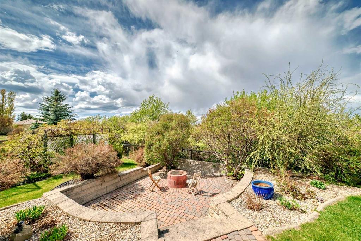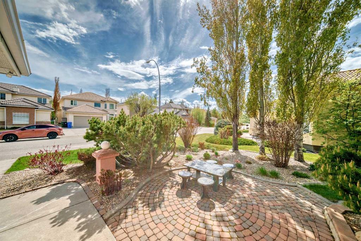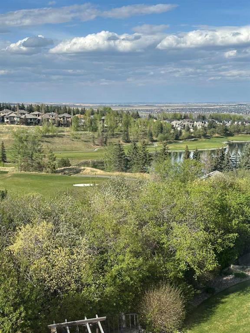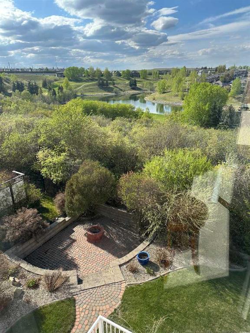Description
Welcome to this stunning, high-class luxury home with breathtaking views of the lake and golf course!
This fully finished 2-storey walkout residence, complete with a separate basement entrance, offers over 4,475 sq ft of beautifully designed living space. Set on a large green space with a north-facing backyard, this home combines elegance, comfort, and expansive views in an open-concept floor plan.
The main floor features soaring 18-foot ceilings, oversized windows that flood the foyer and living room with natural light, rich hardwood flooring, and a striking spiral staircase. The spacious living room includes a cozy gas fireplace, while the private office with French doors offers an ideal workspace. Entertain in style in the formal dining room, and enjoy cooking in the gourmet kitchen with granite countertops, built-in stainless steel appliances, and access to a bright dining nook showcasing panoramic views of the lake and golf course.
Upstairs, you’ll find four generous bedrooms, including a luxurious primary suite with a walk-in closet, a peaceful reading nook overlooking green space, and a lavish 5-piece ensuite. One additional bedroom offers a private 3-piece ensuite, while the remaining two bedrooms share a 4-piece bathroom.
The fully developed walkout basement boasts a professional wine cellar with temperature control, two additional bedrooms, a full bathroom, and a spacious entertainment area—all with access to a beautifully finished brick patio.
Enjoy low-maintenance landscaping in both the front and backyards, perfect for easy living.
Good to buy! Good to invest!
Details
Updated on August 12, 2025 at 7:00 pm-
Price $1,398,000
-
Property Size 3203.00 sqft
-
Property Type Detached, Residential
-
Property Status Active, Pending
-
MLS Number A2246504
Features
- 2 Storey
- Ceiling Fan s
- Central Air Conditioner
- Central Vacuum
- Clay Tile
- Deck
- Dishwasher
- Double Garage Attached
- Dryer
- Electric Stove
- Finished
- Forced Air
- Full
- Garage Control s
- Garden
- Gas
- High Ceilings
- Jetted Tub
- Lake
- No Animal Home
- No Smoking Home
- Other
- Private Yard
- Range Hood
- Refrigerator
- Separate Entrance
- Separate Exterior Entry
- Walk-Out To Grade
- Washer
- Water Softener
- Window Coverings
Address
Open on Google Maps-
Address: 157 Hamptons Square NW
-
City: Calgary
-
State/county: Alberta
-
Zip/Postal Code: T3A5C3
-
Area: Hamptons
Mortgage Calculator
-
Down Payment
-
Loan Amount
-
Monthly Mortgage Payment
-
Property Tax
-
Home Insurance
-
PMI
-
Monthly HOA Fees
Contact Information
View ListingsSimilar Listings
3012 30 Avenue SE, Calgary, Alberta, T2B 0G7
- $520,000
- $520,000
33 Sundown Close SE, Calgary, Alberta, T2X2X3
- $749,900
- $749,900
8129 Bowglen Road NW, Calgary, Alberta, T3B 2T1
- $924,900
- $924,900
