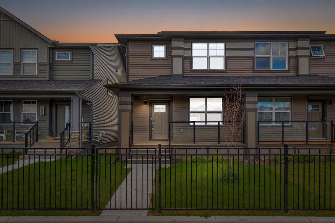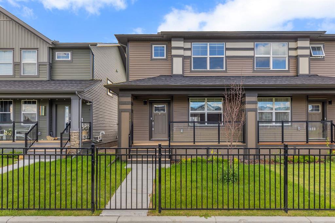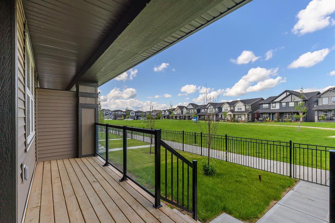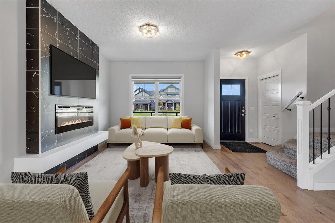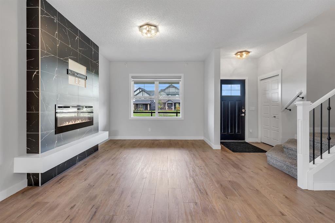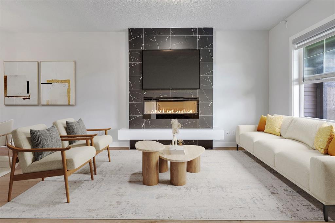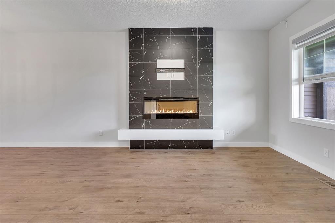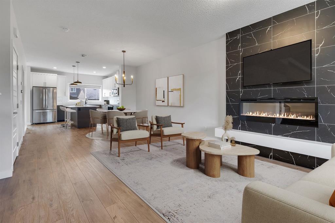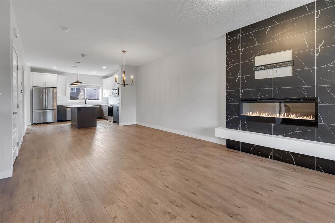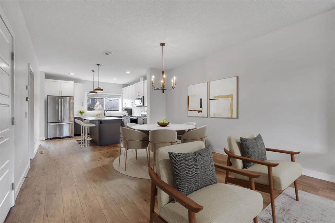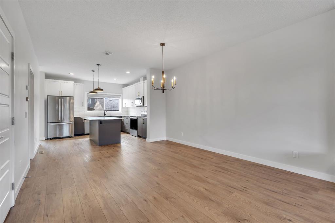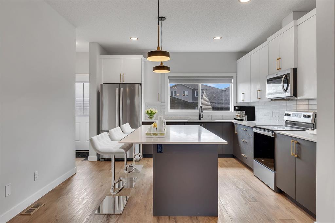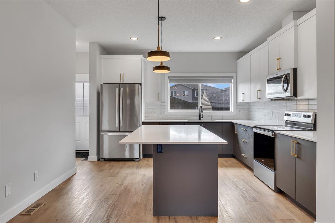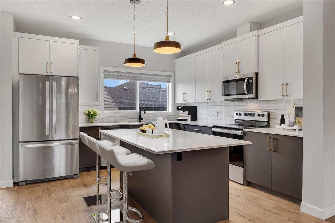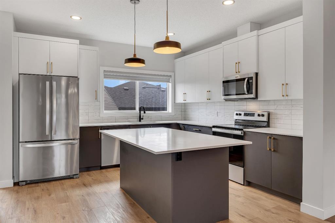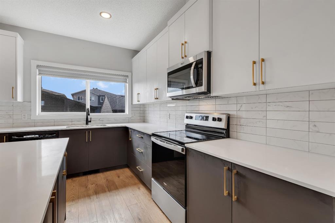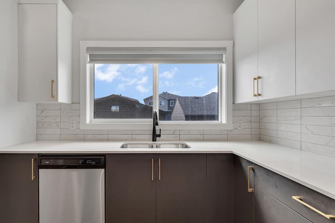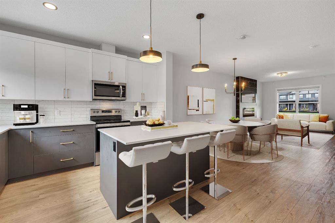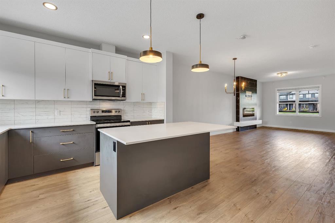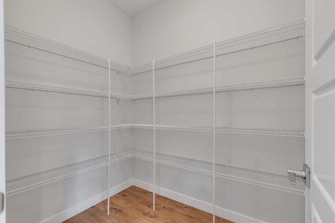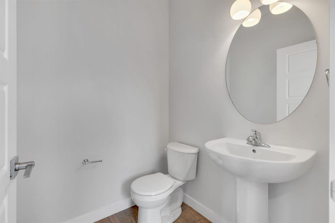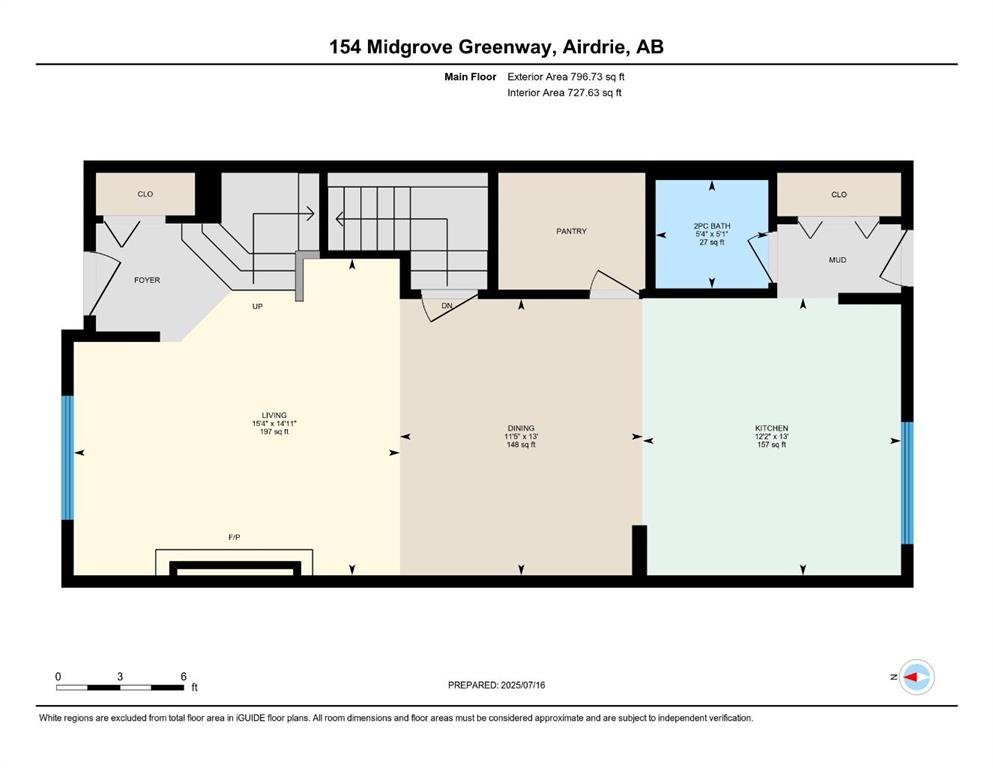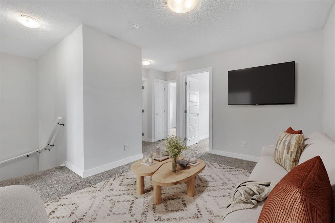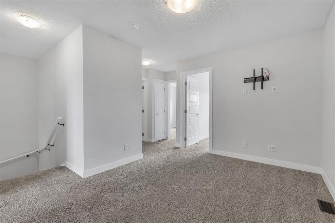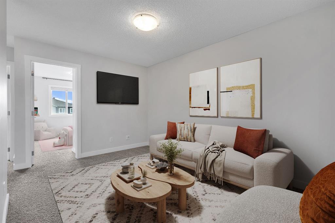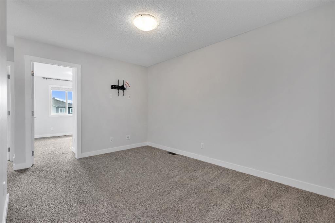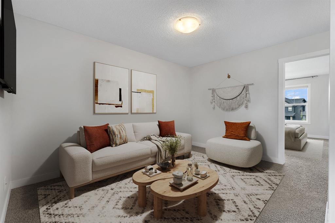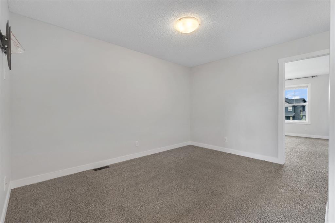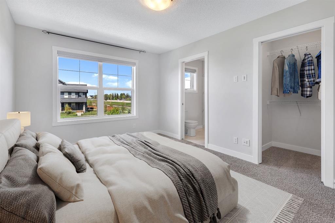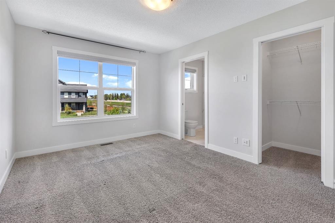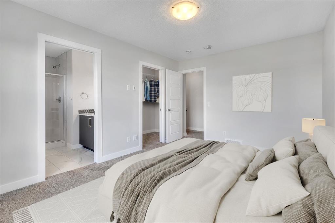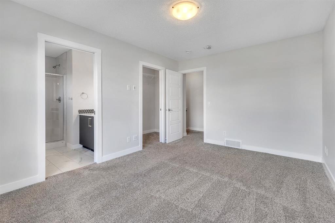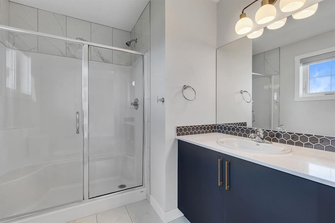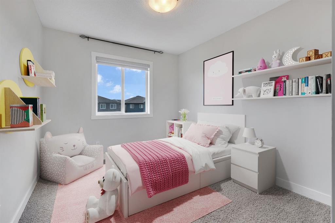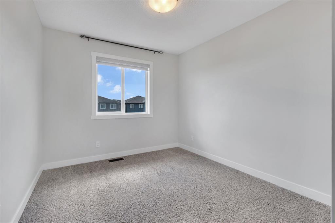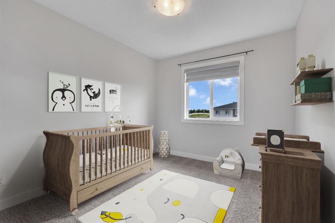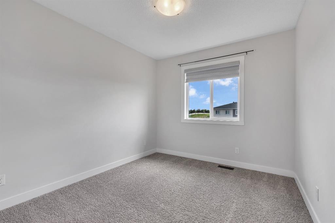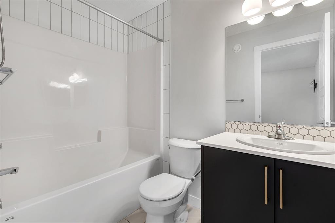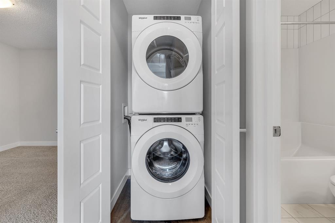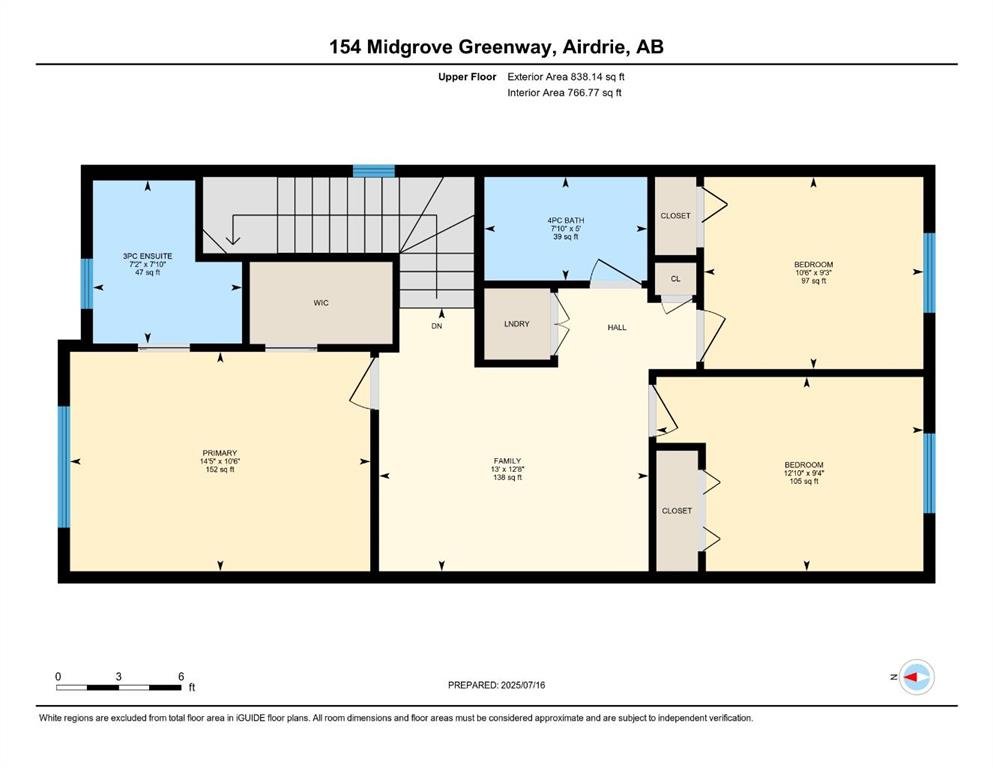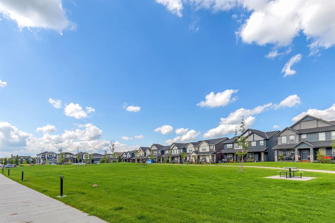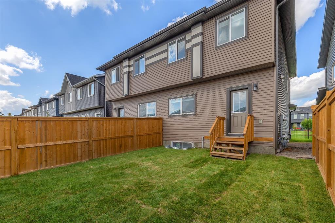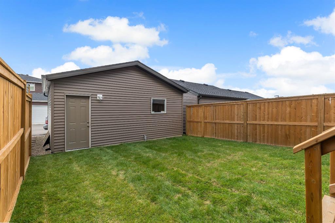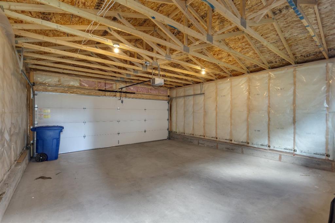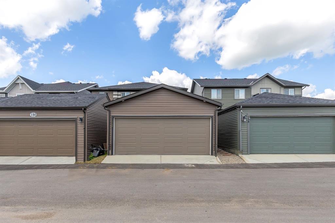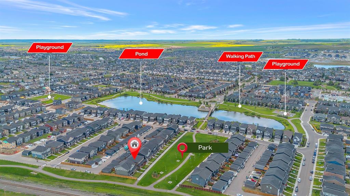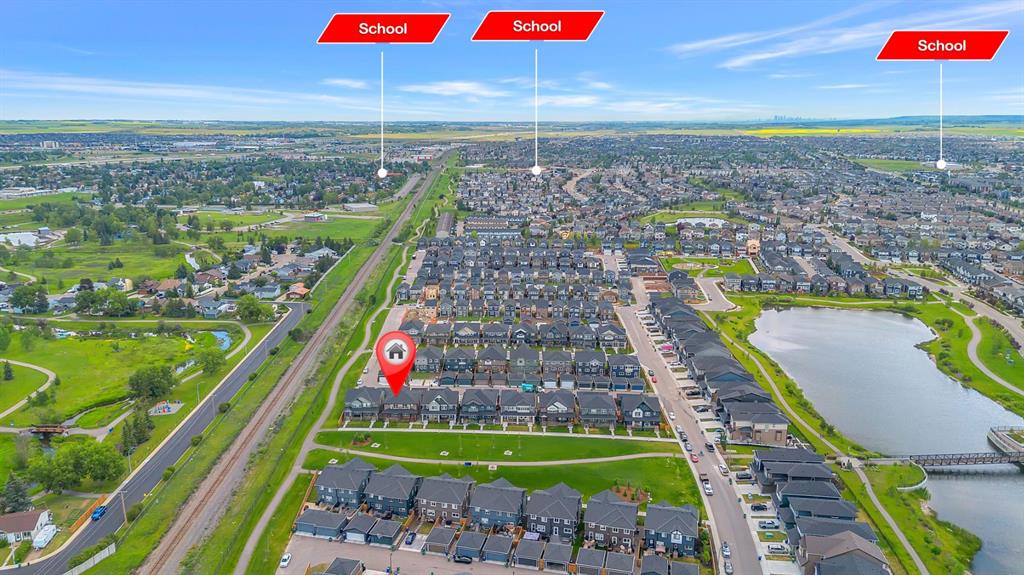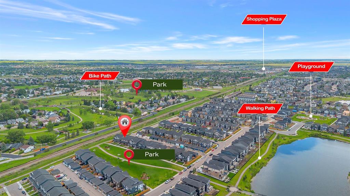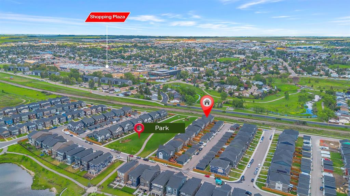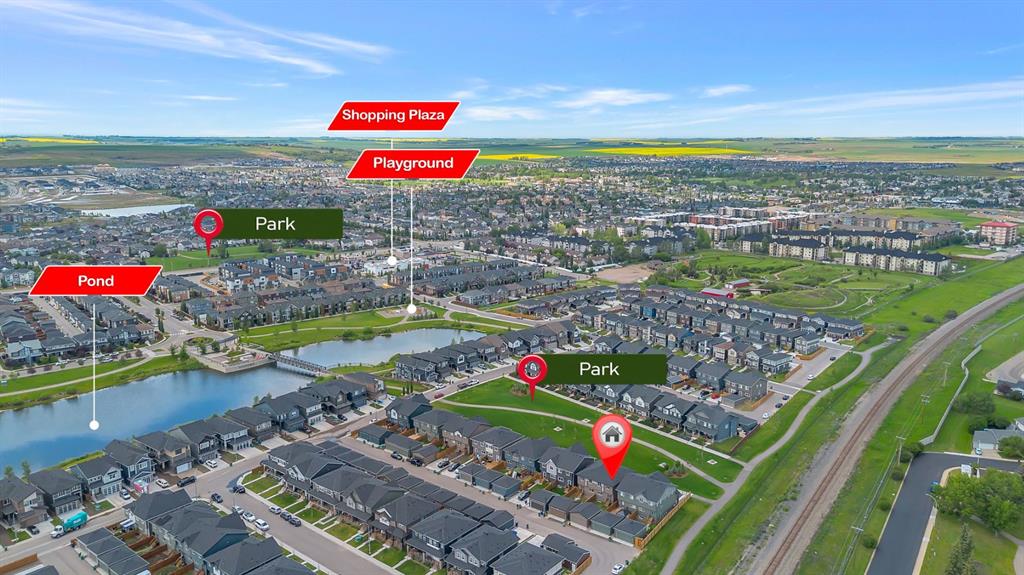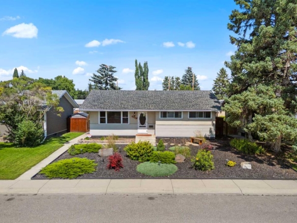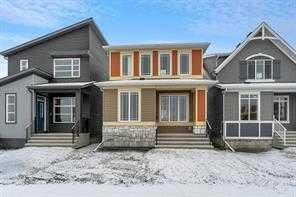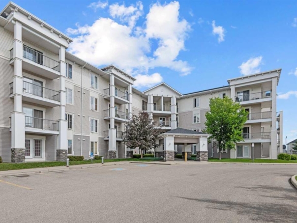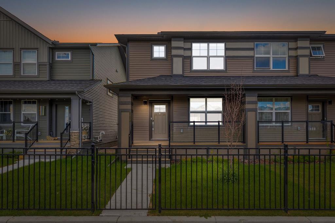Description
Get ready to fall in love with this stylish semi-detached gem, perfectly located in Midtown and fronting a scenic walking path and green space!
Step into a welcoming foyer that leads into a spacious living room with a sleek central fireplace—just right for cozy movie nights or gathering with friends. The open-concept layout flows into a generous dining area and a stunning kitchen that’s sure to impress, featuring trendy two-tone cabinets, a large central island, stainless steel appliances, a walk-in pantry, and a window over the sink to let the sunshine in. A convenient half bath finishes off the main floor with ease.
Upstairs, there’s even more space to enjoy! A versatile loft/bonus room offers the perfect spot for a home office, playroom, or hang-out zone. The primary suite is your private retreat with a 3-piece ensuite and walk-in closet, while two additional bedrooms and a full 4-piece bathroom provide plenty of room for everyone. Bonus: upper-level laundry makes life that much easier!
The full basement is a blank canvas ready for your ideas—whether it’s a home gym, rec room, or something totally custom, the space is yours to create.
Outside, the freshly sodded backyard is ready for summer fun and flows right into your double detached garage for extra privacy and convenience.
This is the kind of home where life just fits—stylish, spacious, and set in a community you’ll love to call home. Come see it for yourself and imagine the possibilities! (NOTE: Some photos are virtually staged)
Details
Updated on July 18, 2025 at 10:11 pm-
Price $540,000
-
Property Size 1634.88 sqft
-
Property Type Semi Detached (Half Duplex), Residential
-
Property Status Pending
-
MLS Number A2240664
Features
- 2 Storey
- Asphalt Shingle
- Attached-Side by Side
- Breakfast Bar
- Dishwasher
- Double Garage Detached
- Electric
- Electric Range
- Forced Air
- Full
- Garage Control s
- Kitchen Island
- Microwave Hood Fan
- No Animal Home
- No Smoking Home
- Open Floorplan
- Pantry
- Park
- Playground
- Porch
- Private Yard
- Quartz Counters
- Schools Nearby
- Shopping Nearby
- Sidewalks
- Street Lights
- Sump Pump s
- Unfinished
- Walk-In Closet s
- Walking Bike Paths
- Washer Dryer
- Window Coverings
Address
Open on Google Maps-
Address: 154 Midgrove Greenway SW
-
City: Airdrie
-
State/county: Alberta
-
Zip/Postal Code: T4B 5K7
-
Area: Midtown
Mortgage Calculator
-
Down Payment
-
Loan Amount
-
Monthly Mortgage Payment
-
Property Tax
-
Home Insurance
-
PMI
-
Monthly HOA Fees
Contact Information
View ListingsSimilar Listings
9212 Academy Drive SE, Calgary, Alberta, T2J 1A4
- $649,900
- $649,900
87 Corner Glen Manor NE, Calgary, Alberta, T3N2S7
- $619,900
- $619,900
#1203 333 Taravista Drive NE, Calgary, Alberta, T3J0H4
- $235,000
- $235,000
