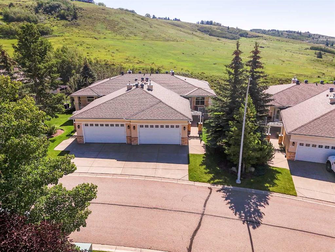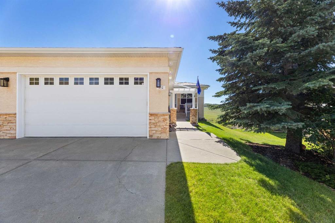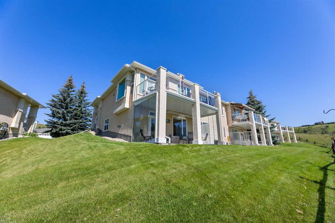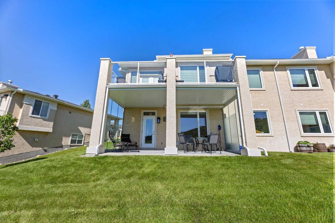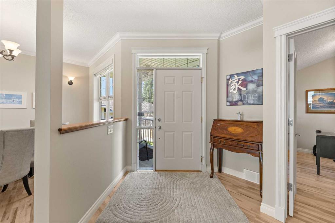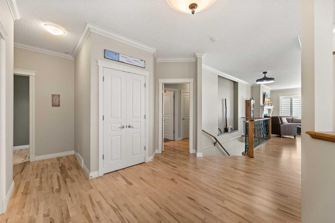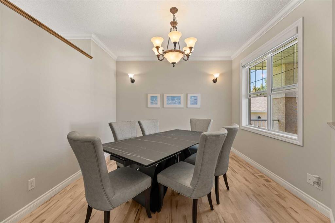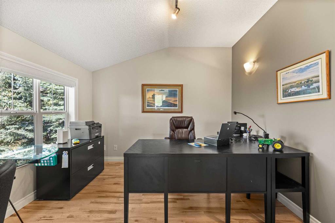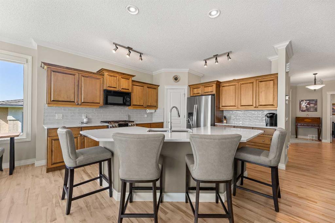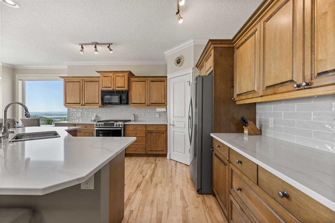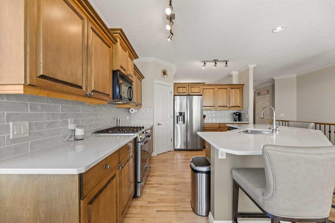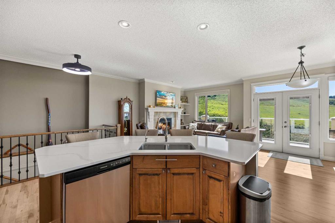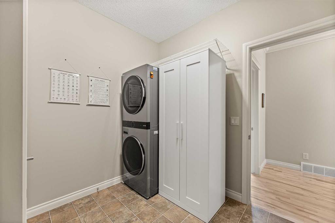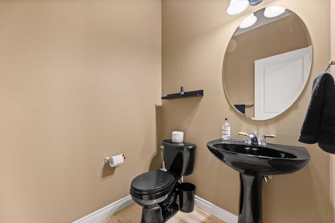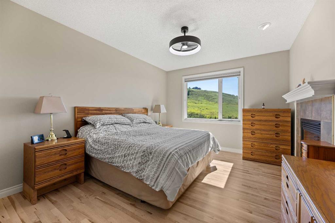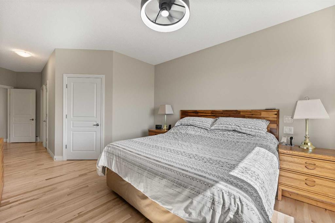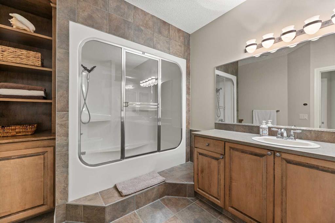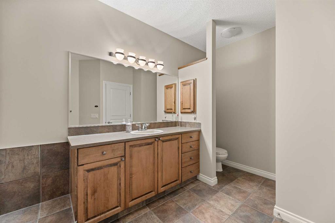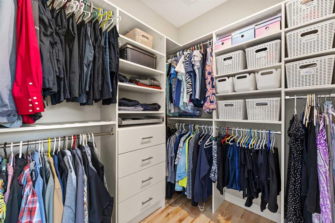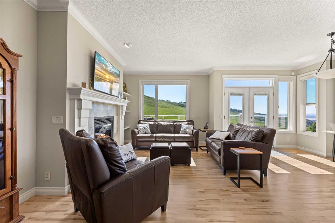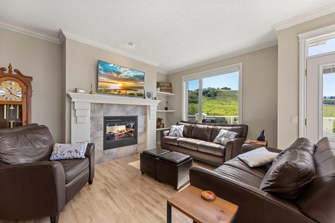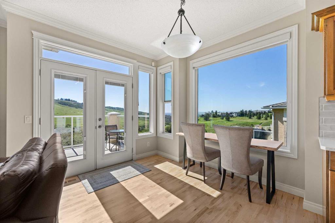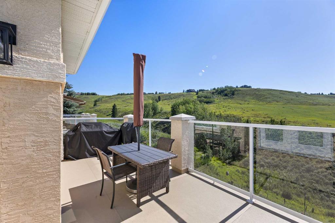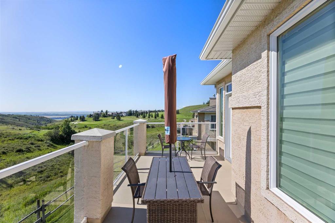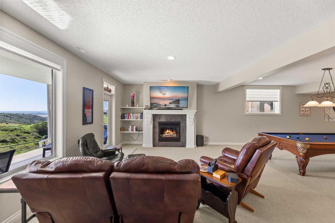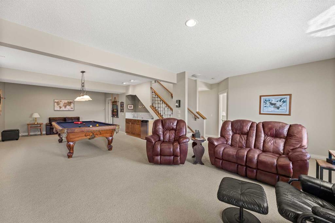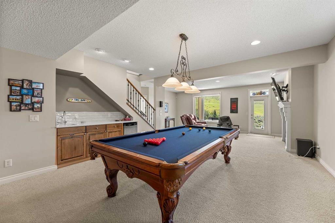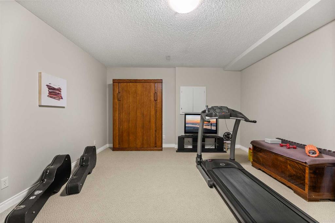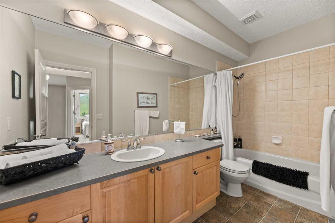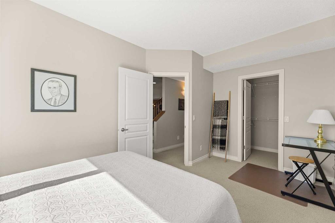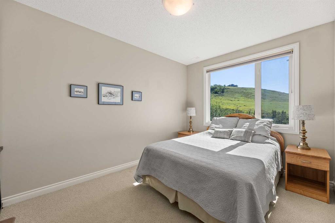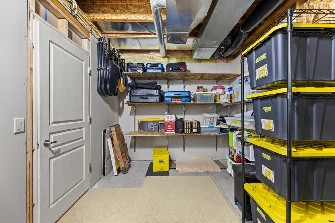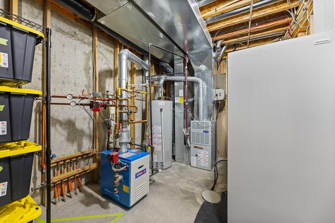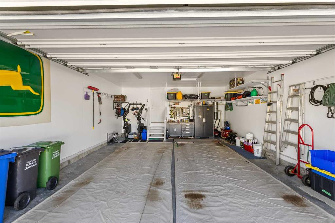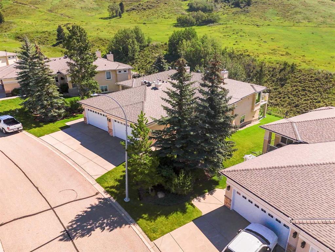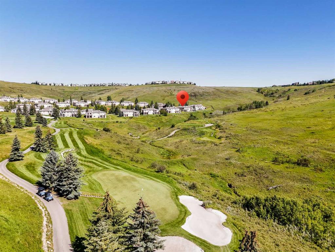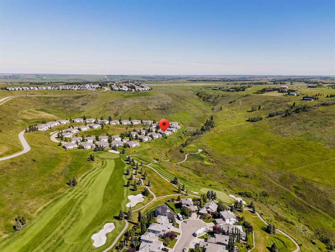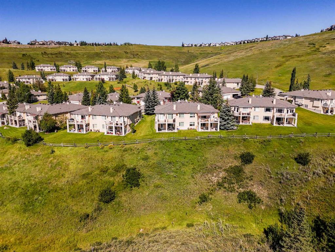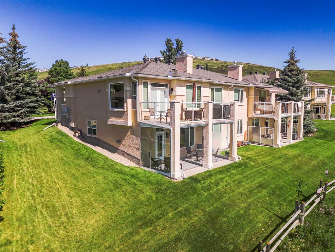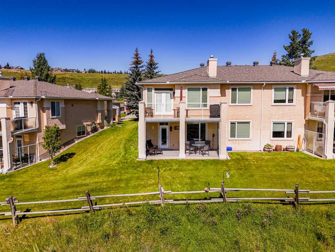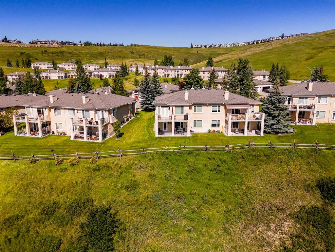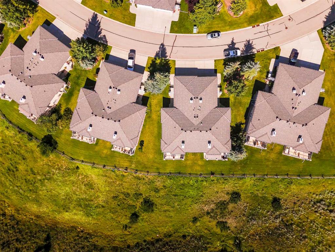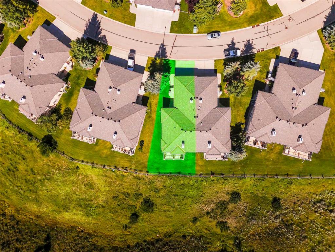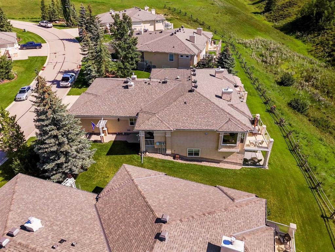Description
CAREFREE LUXURY LIVING WITH THE BEST VIEW IN GLENHAVEN
Experience the perfect blend of comfort, style, and convenience in this beautifully renovated 1,500+ sq. ft. condo, offering breathtaking, unobstructed views of the mountains, valley, and golf course from both levels. Chosen by the original owner for its prime location, this home is truly one of Glenhaven’s finest.
Over the past three years, thoughtful renovations and high-quality upgrades have created a move-in-ready haven:
2022: New GE gas range with steam self-clean, Flo Form quartz countertops in kitchen & wet bar, tile backsplash, new sinks & faucets.
2023: New LG tower washer/dryer, custom Lumon patio sliding glass panels, upgraded Lux Low-E windows & patio doors with integrated blinds.
2024: New oak hardwood in the primary bedroom & stairway, refinished hardwood throughout, fresh main-floor paint, custom walk-in closet, and motorized Hunter Douglas blinds.
The bright, open-concept kitchen with a large island is perfect for casual entertaining, allowing the cook to stay connected with guests. The primary suite features elegant hardwood, a spacious ensuite, and a stunning custom closet.
Downstairs, enjoy a cozy heated-floor family room, perfect for movie nights or hosting friends around the classic pool table. The walk-out lower level also offers a guest bedroom, full bath, wet bar, and ample storage.
Whether relaxing on the upper deck or the sheltered lower patio, the panoramic views will never get old. The glass panels let you enjoy the outdoors comfortably, even when the valley breeze picks up.
This welcoming, well-maintained community is ideal for those who want a turn-key, low-maintenance lifestyle without sacrificing space, comfort, or style. Just move in and start enjoying everything Glenhaven has to offer.
Details
Updated on August 18, 2025 at 4:00 pm-
Price $769,900
-
Property Size 1597.00 sqft
-
Property Type Semi Detached (Half Duplex), Residential
-
Property Status Active, Pending
-
MLS Number A2247110
Features
- Asphalt Shingle
- Attached-Side by Side
- Balcony
- Balcony s
- Bar Fridge
- Basement
- Bungalow
- Ceiling Fan s
- Central Vacuum
- Closet Organizers
- Clubhouse
- Crown Molding
- Dishwasher
- Double Garage Attached
- Double Sided
- Finished
- Fireplace s
- Forced Air
- French Door
- Full
- Garage Control s
- Garage Door Opener
- Gas
- Gas Stove
- Gas Water Heater
- High Ceilings
- In Floor
- Insulated
- Jetted Tub
- Kitchen Island
- Living Room
- Microwave Hood Fan
- Natural Gas
- No Animal Home
- No Smoking Home
- Open Floorplan
- Parking Pad
- Patio
- Primary Bedroom
- Quartz Counters
- Rain Gutters
- Recessed Lighting
- Refrigerator
- Separate Entrance
- Sidewalks
- Storage
- Street Lights
- Sump Pump s
- Vinyl Windows
- Walk-In Closet s
- Walk-Out To Grade
- Walking Bike Paths
- Washer Dryer Stacked
- Water Softener
- Wet Bar
- Window Coverings
Address
Open on Google Maps-
Address: #152 1000 Glenhaven Way
-
City: Cochrane
-
State/county: Alberta
-
Zip/Postal Code: T4C2A1
-
Area: GlenEagles
Mortgage Calculator
-
Down Payment
-
Loan Amount
-
Monthly Mortgage Payment
-
Property Tax
-
Home Insurance
-
PMI
-
Monthly HOA Fees
Contact Information
View ListingsSimilar Listings
3012 30 Avenue SE, Calgary, Alberta, T2B 0G7
- $520,000
- $520,000
33 Sundown Close SE, Calgary, Alberta, T2X2X3
- $749,900
- $749,900
8129 Bowglen Road NW, Calgary, Alberta, T3B 2T1
- $924,900
- $924,900
