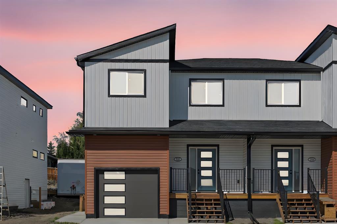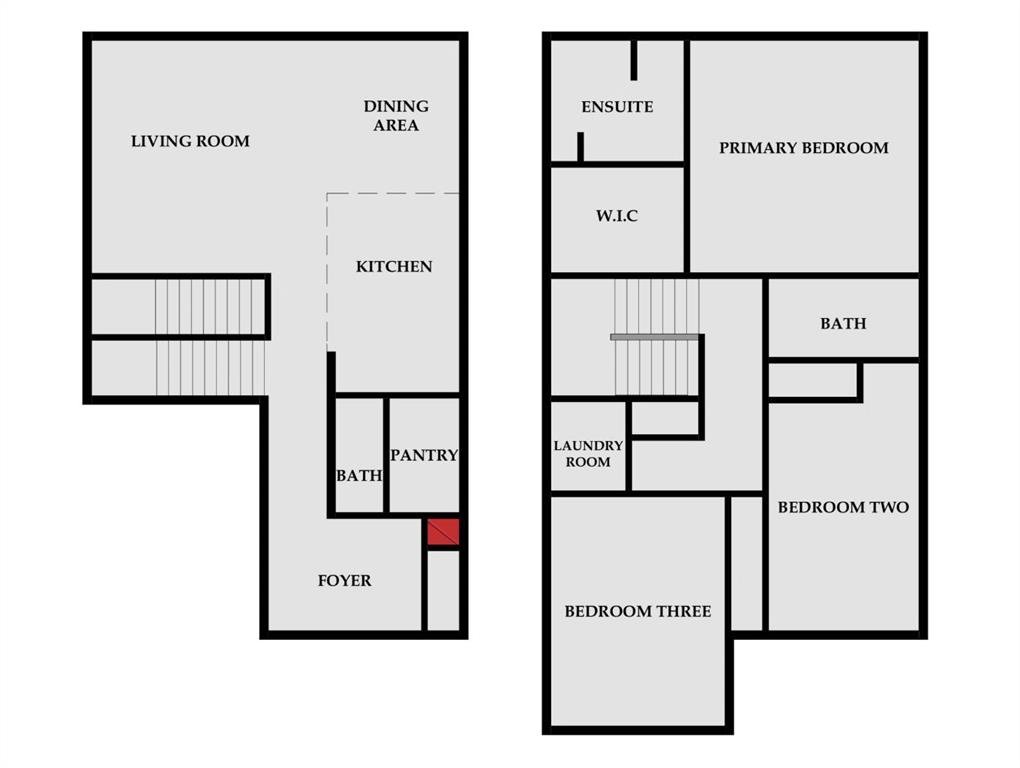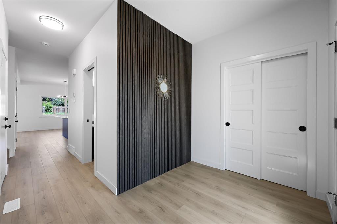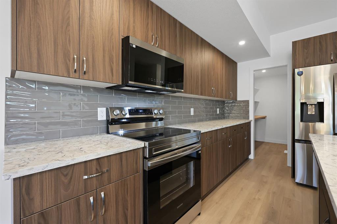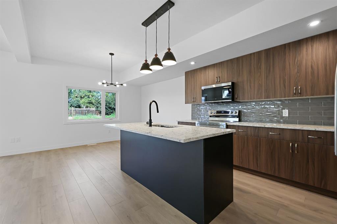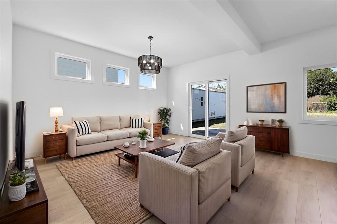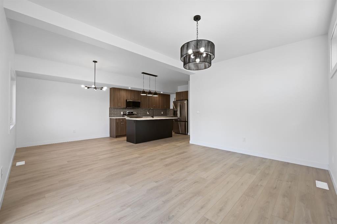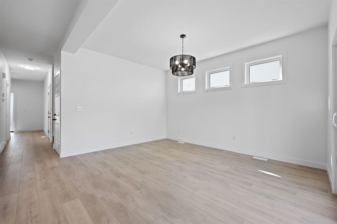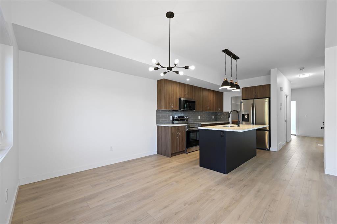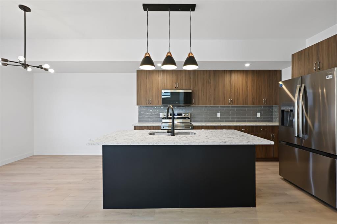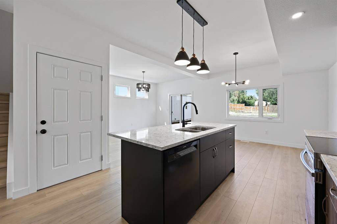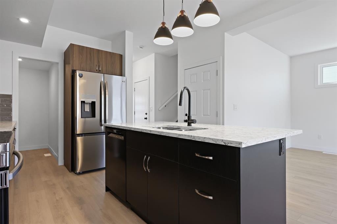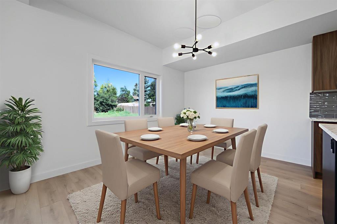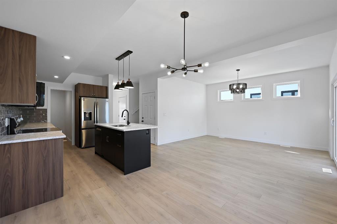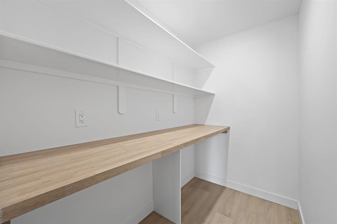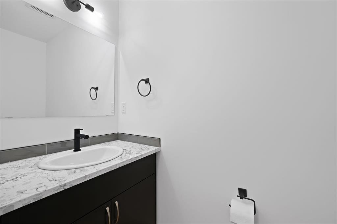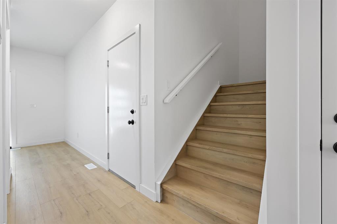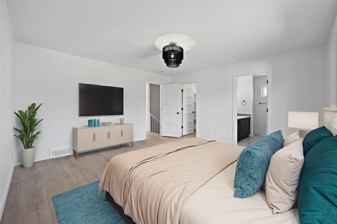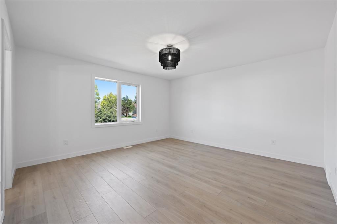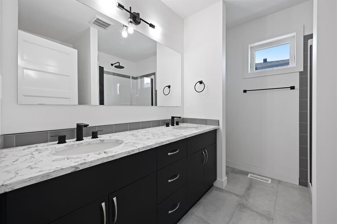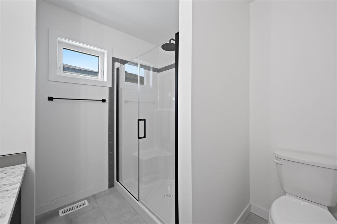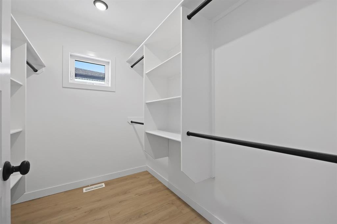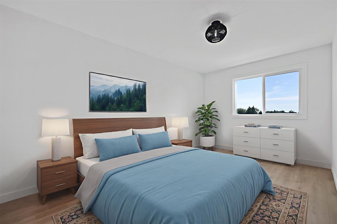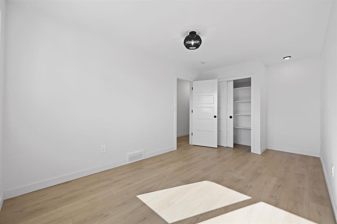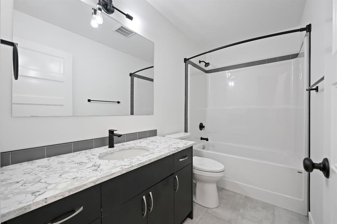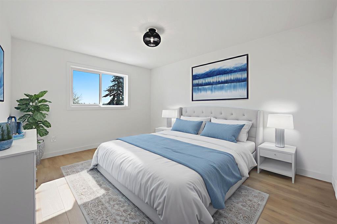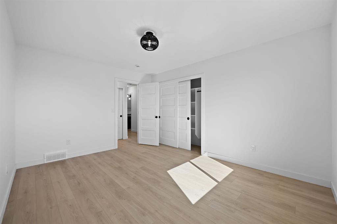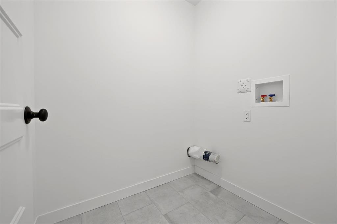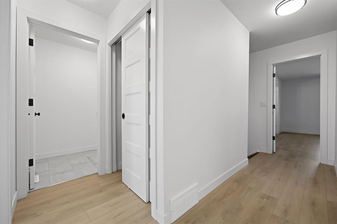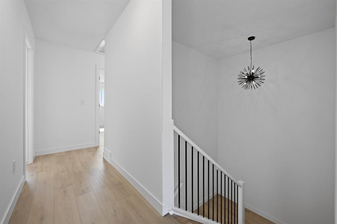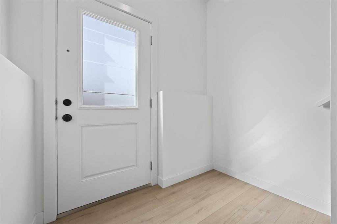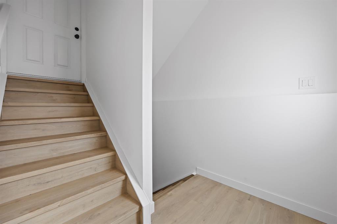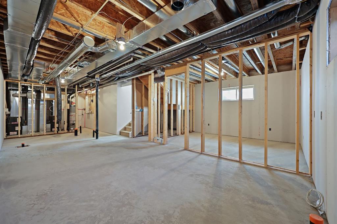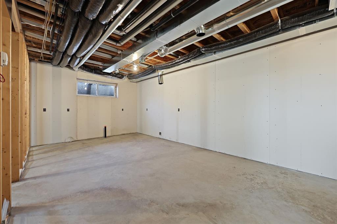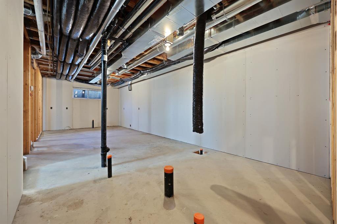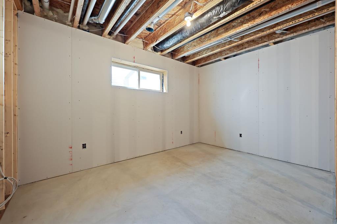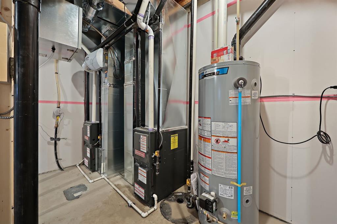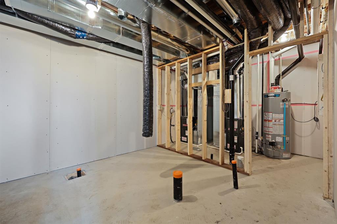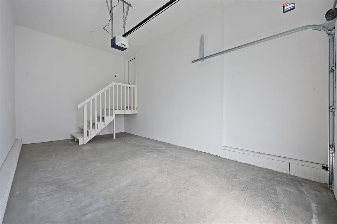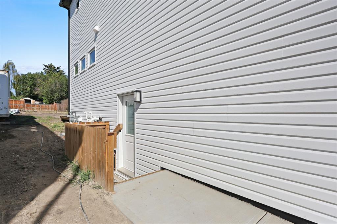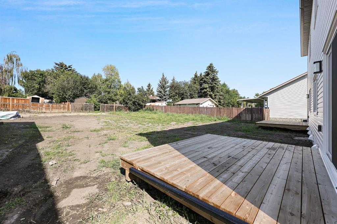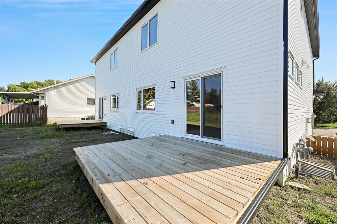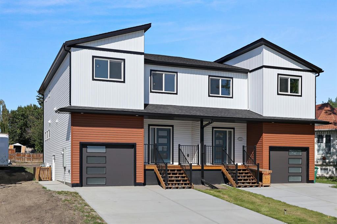Description
Discover this beautifully designed half duplex with an attached garage and impressive modern exterior architecture—a perfect blend of functionality and style in a quiet Didsbury neighbourhood.
Step inside to a welcoming foyer featuring a stunning custom feature wall, setting the tone for the thoughtfully designed interior. The heart of the home is the gorgeous kitchen, complete with quartz countertops, a stylish backsplash, and a long, spacious walk-in pantry that provides ample storage for all your kitchen essentials. Every detail, from the lighting fixtures to the open-concept layout and cohesive colour palette, has been carefully curated for comfort and elegance.
Upstairs, you’ll find three generously sized bedrooms, including a spacious primary suite with a luxurious 4-piece ensuite featuring his and her sinks, plus a walk-in closet with built-in shelving. The secondary bedrooms also offer large closets with built-in organizers, maximizing both space and convenience.
The basement offers incredible income potential, roughed-in for a legal suite with a separate side entrance and dual furnaces already in place.
Enjoy a spacious backyard with the potential to be fully fenced—perfect for kids, pets, or entertaining. The home also includes a single attached garage and a long driveway with plenty of parking space.
Whether you’re a growing family, investor, or first-time buyer, this home has it all—style, space, and smart potential!
Details
Updated on August 6, 2025 at 6:00 pm-
Price $471,900
-
Property Size 1743.01 sqft
-
Property Type Semi Detached (Half Duplex), Residential
-
Property Status Active
-
MLS Number A2246455
Features
- 2 Storey
- Asphalt Shingle
- Attached-Side by Side
- Balcony
- Closet Organizers
- Deck
- Dishwasher
- Double Vanity
- Electric Stove
- Forced Air
- Full
- High Ceilings
- Kitchen Island
- Microwave Hood Fan
- Natural Gas
- Natural Woodwork
- Playground
- Quartz Counters
- Refrigerator
- Schools Nearby
- Shopping Nearby
- Sidewalks
- Single Garage Attached
- Unfinished
- Walk-In Closet s
- Walking Bike Paths
Address
Open on Google Maps-
Address: 1514 25 Street
-
City: Didsbury
-
State/county: Alberta
-
Zip/Postal Code: T0M0W0
-
Area: NONE
Mortgage Calculator
-
Down Payment
-
Loan Amount
-
Monthly Mortgage Payment
-
Property Tax
-
Home Insurance
-
PMI
-
Monthly HOA Fees
Contact Information
View ListingsSimilar Listings
3012 30 Avenue SE, Calgary, Alberta, T2B 0G7
- $520,000
- $520,000
33 Sundown Close SE, Calgary, Alberta, T2X2X3
- $749,900
- $749,900
8129 Bowglen Road NW, Calgary, Alberta, T3B 2T1
- $924,900
- $924,900
