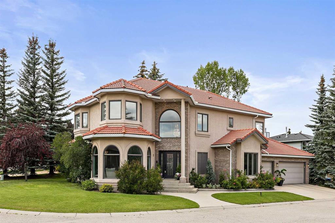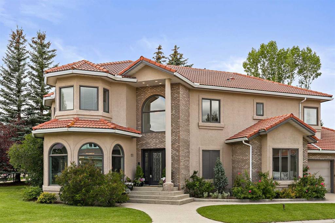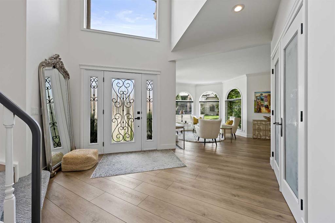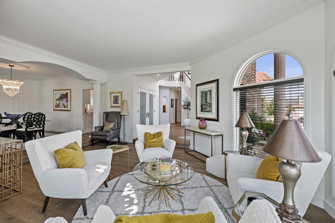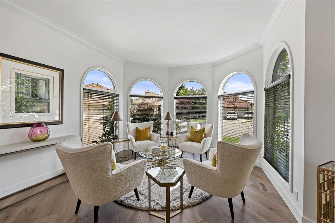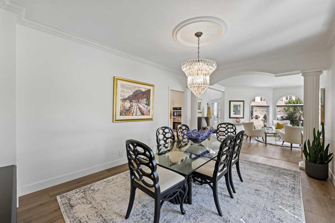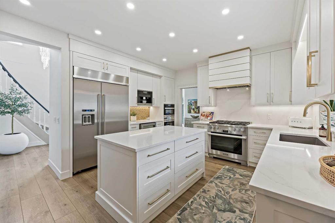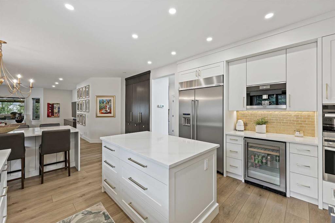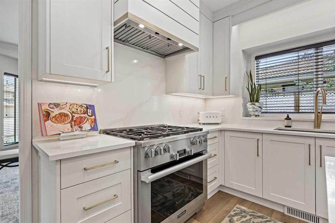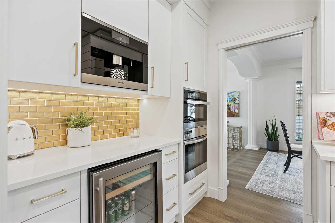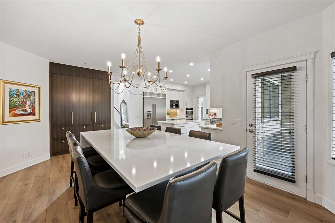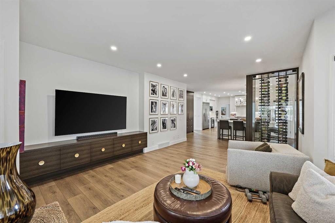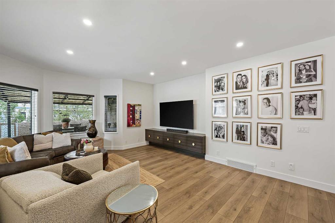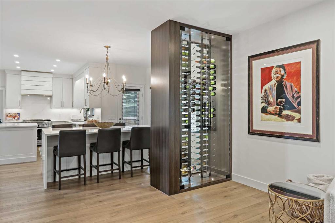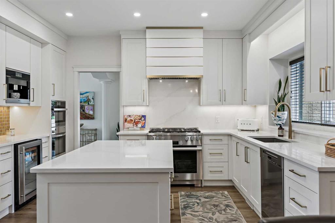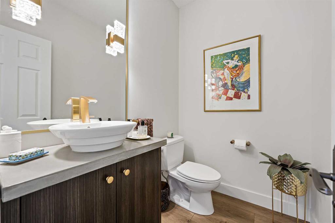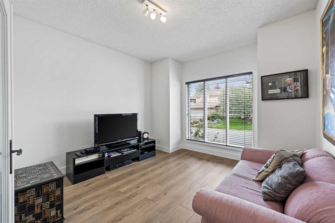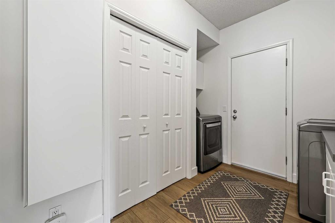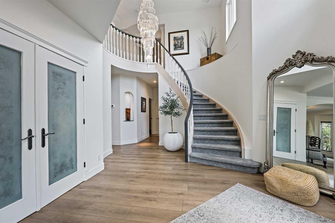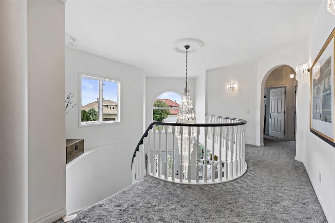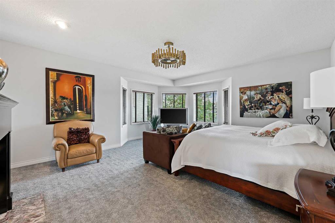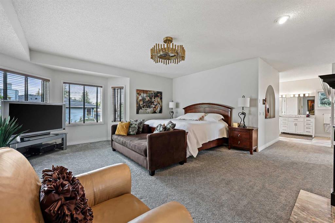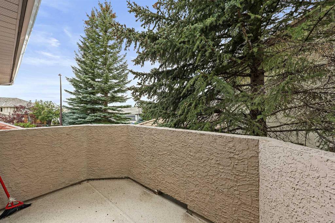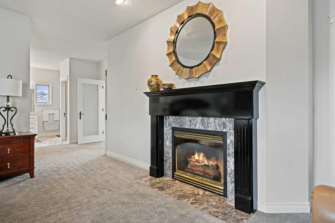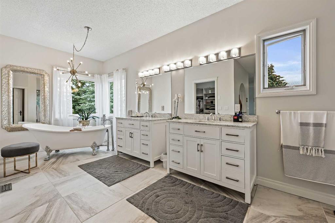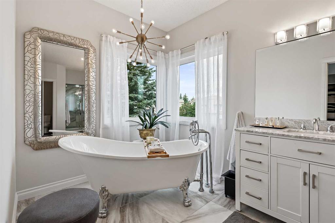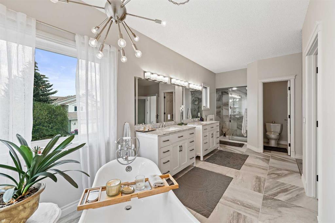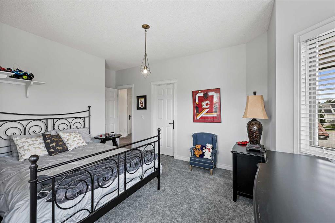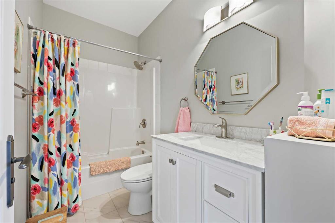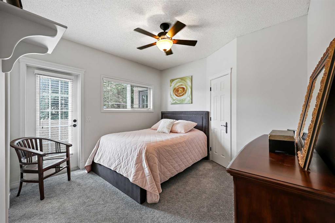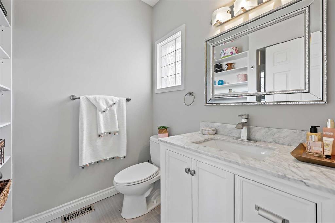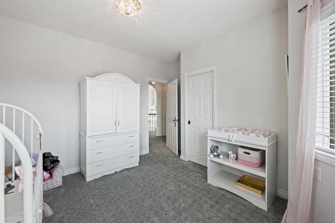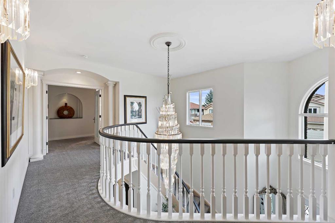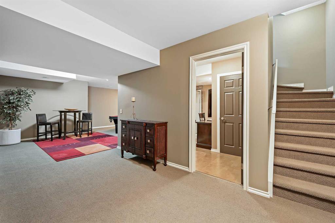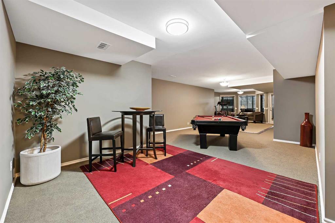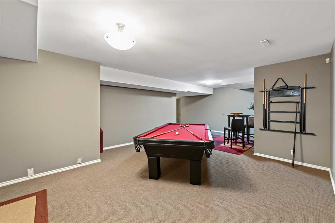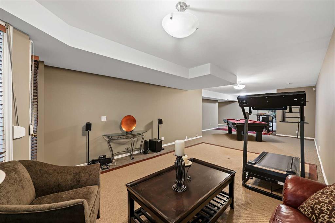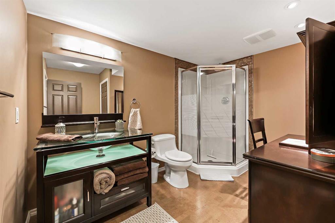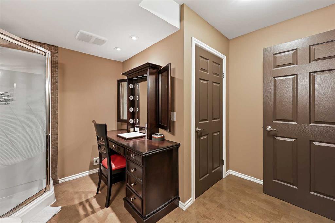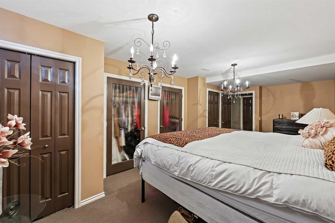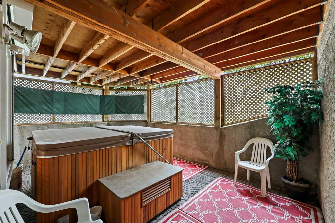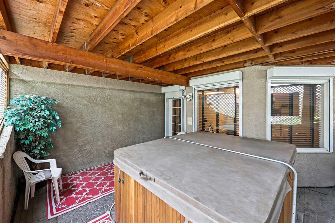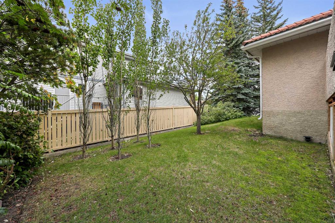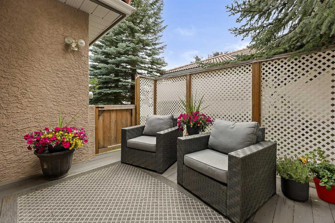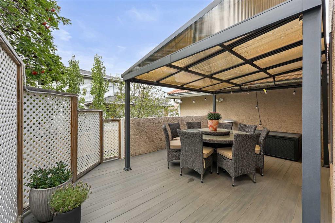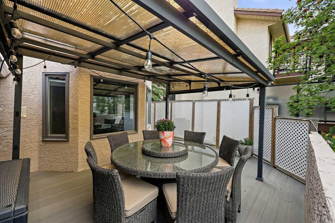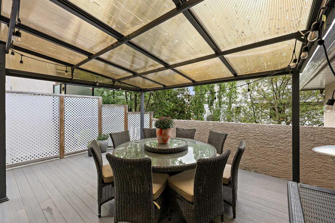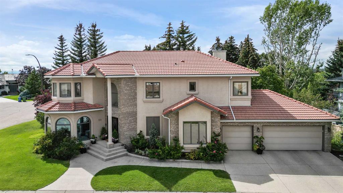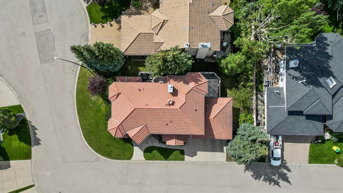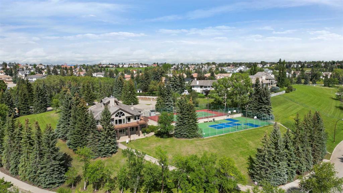Description
Nestled in the prestigious Uplands at Hawkwood, this custom-built luxury estate has been meticulously renovated, delivering a refined standard of living in one of Calgary’s most sought-after communities. Located on a serene cul-de-sac corner lot, this home boasts impressive curb appeal with manicured landscaping, a stately oversized triple-car garage, and elegant exterior detailing that sets the stage for what lies within.
Step inside the soaring 20-ft foyer, illuminated by a dazzling crystal chandelier, and experience timeless elegance throughout. Gleaming hardwood floors flow seamlessly from the sunlit bay-window living room into a formal dining space framed by crown moulding—ideal for entertaining. A private front-facing executive den provides the perfect work-from-home setting.
At the heart of the home is a truly remarkable chef’s kitchen featuring dual quartz-topped islands, a full Miele appliance package including built-in ovens and gas cooktop, an espresso station, a wine fridge, walk-in pantry, and a dramatic floor-to-ceiling glass wine display. The adjacent open-concept family lounge offers seamless access to the west-facing wrap-around new composite deck, ideal for sunset dining and year-round enjoyment.
Upstairs, the primary suite is a relaxing retreat complete with a fireplace lounge, a spa-inspired 5-piece ensuite, and a fully customized walk-in dressing room. Three additional bedrooms—one with a private ensuite—ensure space and comfort for family and guests alike.
The walkout lower level offers generous living space, featuring a recreation lounge, billiards and theatre area, 5th bedroom, full bath, and a secluded hot tub area tucked under the covered deck. Recent upgrades include two 60-gallon hot water tanks (2024), dual high-efficiency furnaces (2024), an irrigation system, and premium security blinds.
Exclusive to Uplands residents is access to the private Uplands Recreation Centre, offering a pool, fitness facilities, and courts for tennis, pickleball, basketball, and squash. With quick access to John Laurie Blvd and Crowfoot Centre, this is a rare opportunity to own a move-in ready estate home in an exceptional location.
Details
Updated on August 18, 2025 at 9:00 am-
Price $1,688,800
-
Property Size 3404.74 sqft
-
Property Type Detached, Residential
-
Property Status Active
-
MLS Number A2248980
Features
- 2 Storey
- Balcony s
- Bar
- Bar Fridge
- Built-in Features
- Built-In Oven
- Central Air
- Chandelier
- Clay Tile
- Closet Organizers
- Clubhouse
- Crown Molding
- Deck
- Dishwasher
- Driveway
- Dry Bar
- Dryer
- ENERGY STAR Qualified Equipment
- Finished
- Fireplace s
- Forced Air
- French Door
- Full
- Garage Control s
- Garage Door Opener
- Garage Faces Front
- Gas
- High Efficiency
- Insulated
- Jetted Tub
- Kitchen Island
- Natural Gas
- No Smoking Home
- Other
- Park
- Playground
- Pool
- Primary Bedroom
- Refrigerator
- Schools Nearby
- See Remarks
- Shopping Nearby
- Sidewalks
- Storage
- Stove s
- Tennis Court s
- Triple Garage Attached
- Walk-In Closet s
- Walk-Out To Grade
- Washer
- Window Coverings
- Wrap Around
Address
Open on Google Maps-
Address: 151 Hawkside Close NW
-
City: Calgary
-
State/county: Alberta
-
Zip/Postal Code: T3G 3K8
-
Area: Hawkwood
Mortgage Calculator
-
Down Payment
-
Loan Amount
-
Monthly Mortgage Payment
-
Property Tax
-
Home Insurance
-
PMI
-
Monthly HOA Fees
Contact Information
View ListingsSimilar Listings
3012 30 Avenue SE, Calgary, Alberta, T2B 0G7
- $520,000
- $520,000
33 Sundown Close SE, Calgary, Alberta, T2X2X3
- $749,900
- $749,900
8129 Bowglen Road NW, Calgary, Alberta, T3B 2T1
- $924,900
- $924,900
