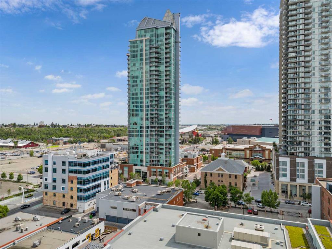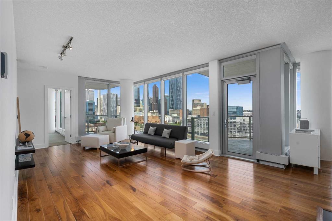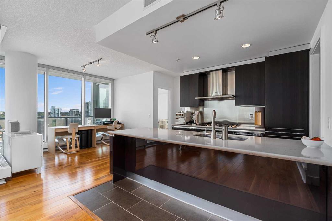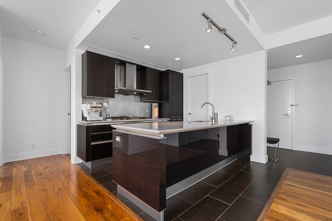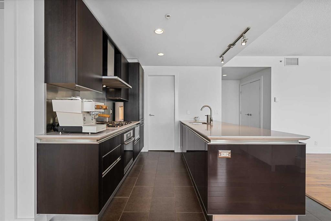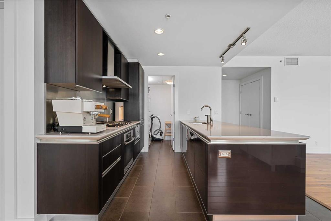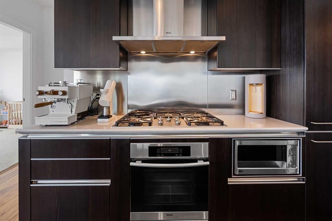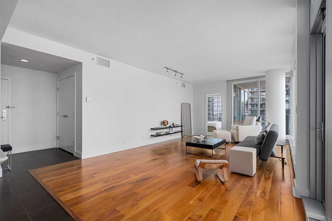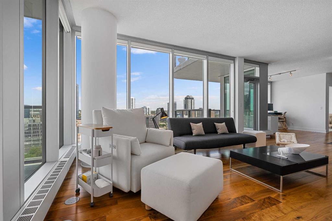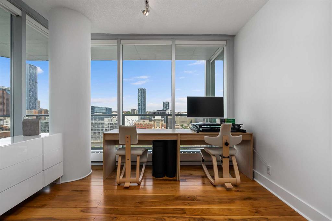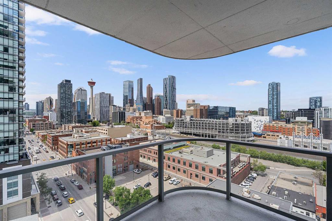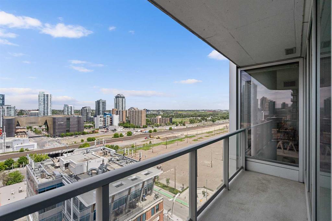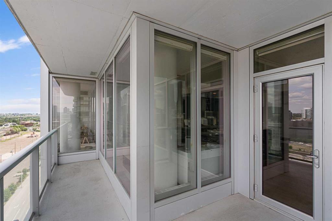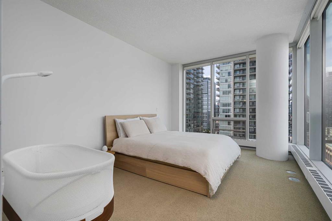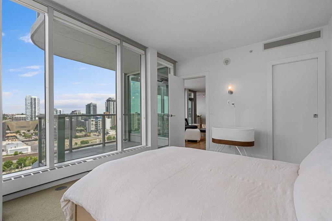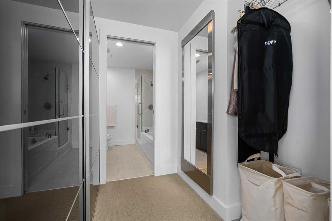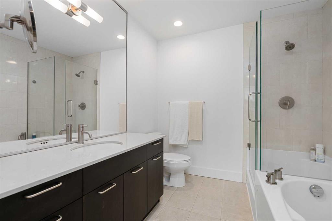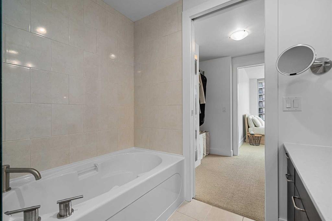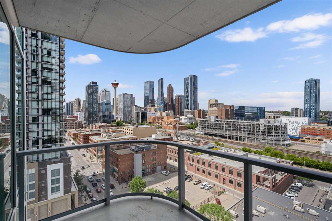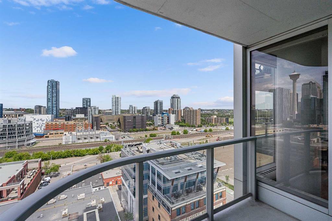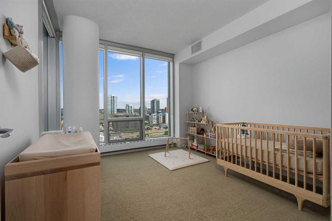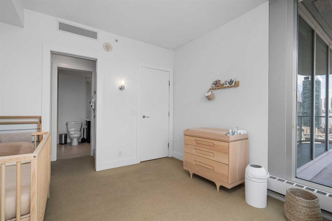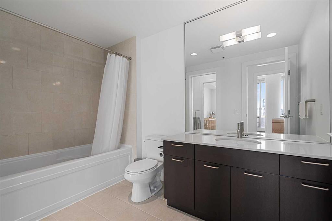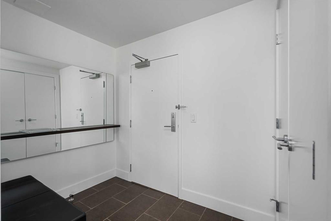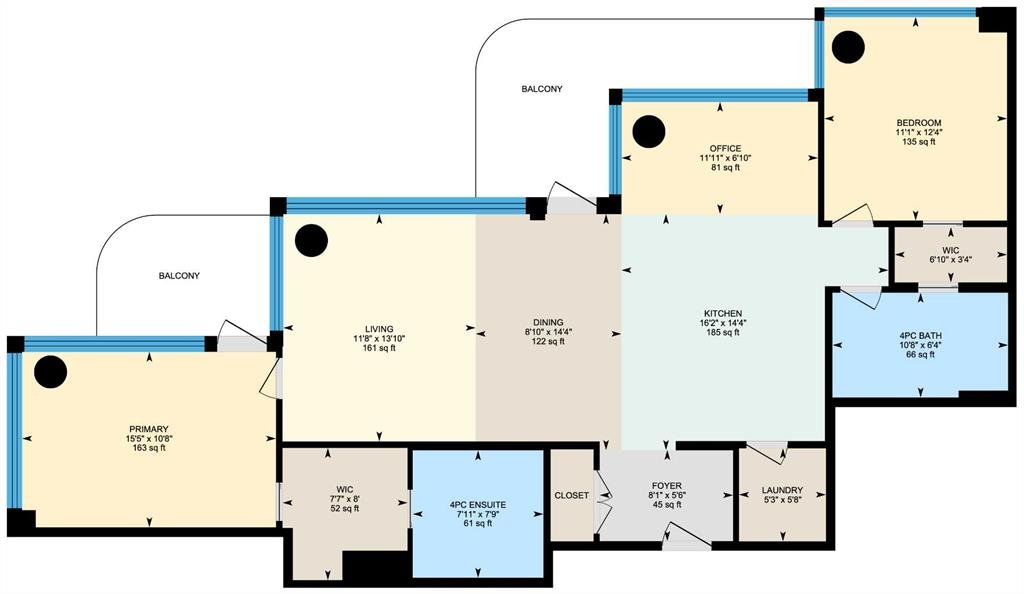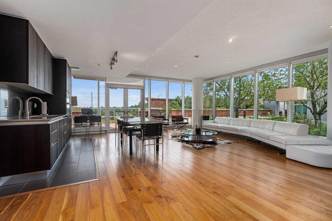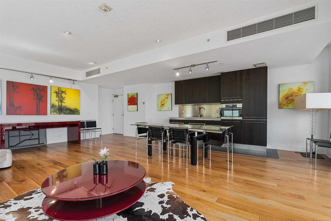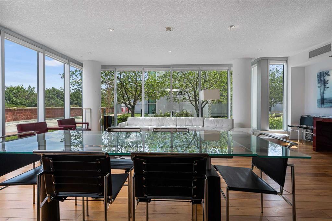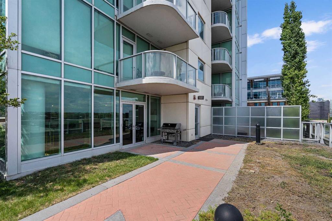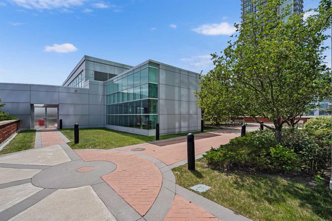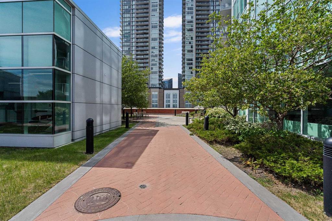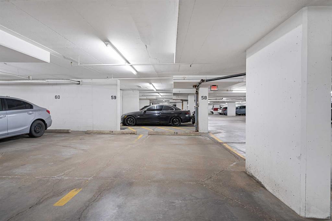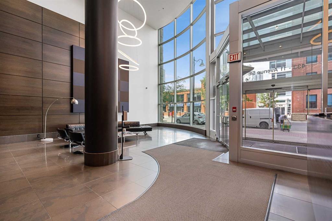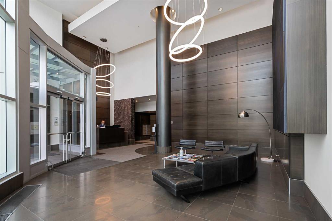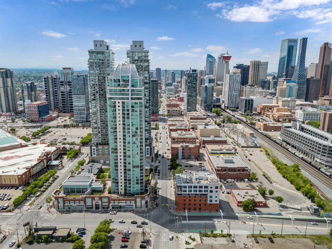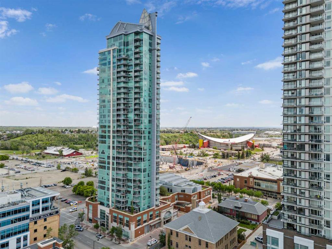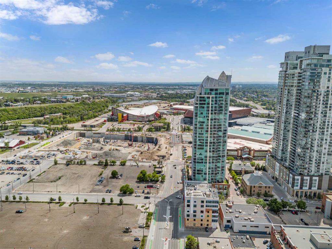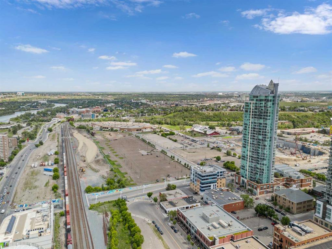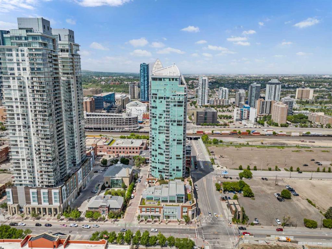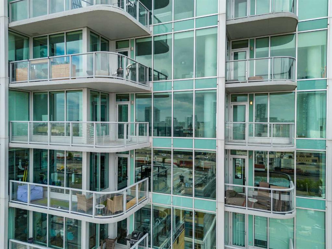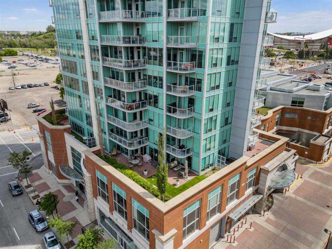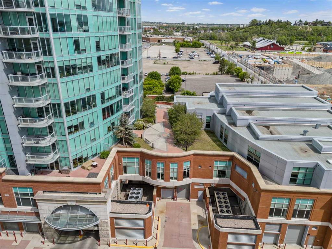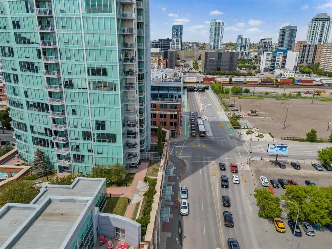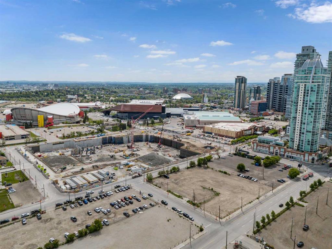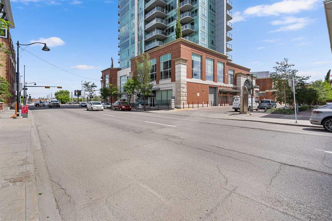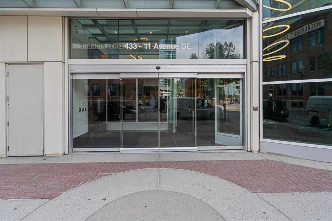Description
Welcome to Arriva — where refined urban living meets one of Calgary’s most exciting new developments. Located in the heart of the Beltline, this expansive 1193 sq. ft. corner unit offers 2 bedrooms, 2 bathrooms, titled underground parking, and stunning skyline views. Situated directly beside the future Calgary Event Centre, this is a rare opportunity to live next to the city’s most anticipated entertainment district. Step into an open-concept layout with soaring 9’ ceilings, central air conditioning, and approximately 19 feet of floor-to-ceiling windows that frame panoramic views from the Calgary Tower to East Village. Enjoy summer evenings on your private balcony, complete with a gas line for BBQs. The kitchen is a chef’s dream, featuring a premium Miele appliance package, including a 5-burner gas cooktop, stone countertops, a large peninsula island, and a spacious pantry. A generously sized dining area flows seamlessly into the bright and airy living space — perfect for entertaining. The primary bedroom retreat includes its own private balcony, a custom walkthrough closet, and a spa-inspired 4-piece ensuite with separate glass shower and deep soaker tub. The second bedroom also offers a custom walkthrough closet with direct access to a cheater ensuite — ideal for guests or a home office. Additional features include a titled underground parking stall, an assigned storage locker, and access to Arriva’s premium amenities — including full-time concierge/security, an elegant lobby and premium social room with a beautiful outdoor patio. This is downtown living at its finest, with unbeatable access to transit, dining, entertainment, the Stampede Grounds, and the upcoming arena.
Details
Updated on August 11, 2025 at 9:01 am-
Price $545,000
-
Property Size 1193.00 sqft
-
Property Type Apartment, Residential
-
Property Status Active
-
MLS Number A2228646
Features
- Apartment-Single Level Unit
- Balcony
- Balcony s
- Baseboard
- BBQ gas line
- Built-In Oven
- Built-In Refrigerator
- Central Air
- Closet Organizers
- Dishwasher
- Dryer
- Garage Control s
- Gas Cooktop
- Granite Counters
- Microwave
- Open Floorplan
- Pantry
- Park
- Parkade
- Playground
- Range Hood
- Schools Nearby
- Shopping Nearby
- Sidewalks
- Storage
- Street Lights
- Walk-In Closet s
- Walking Bike Paths
- Washer
- Window Coverings
Address
Open on Google Maps-
Address: #1506 433 11 Avenue SE
-
City: Calgary
-
State/county: Alberta
-
Zip/Postal Code: T2G 0C7
-
Area: Beltline
Mortgage Calculator
-
Down Payment
-
Loan Amount
-
Monthly Mortgage Payment
-
Property Tax
-
Home Insurance
-
PMI
-
Monthly HOA Fees
Contact Information
View ListingsSimilar Listings
3012 30 Avenue SE, Calgary, Alberta, T2B 0G7
- $520,000
- $520,000
33 Sundown Close SE, Calgary, Alberta, T2X2X3
- $749,900
- $749,900
8129 Bowglen Road NW, Calgary, Alberta, T3B 2T1
- $924,900
- $924,900
