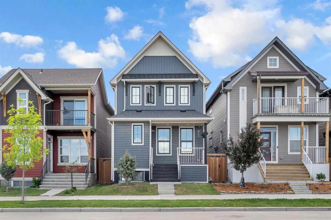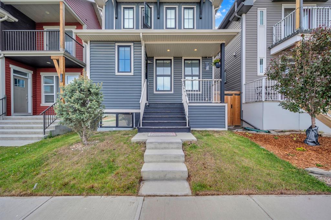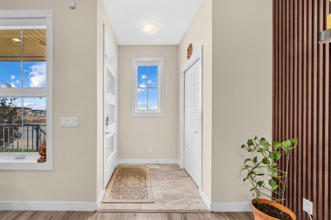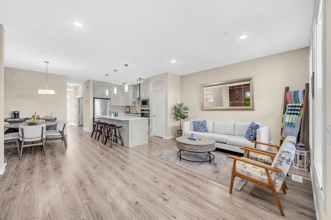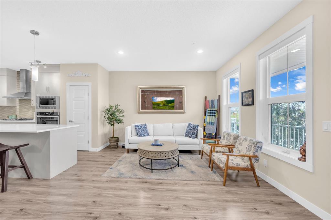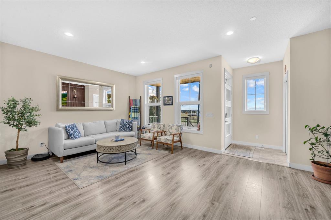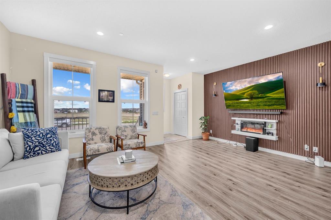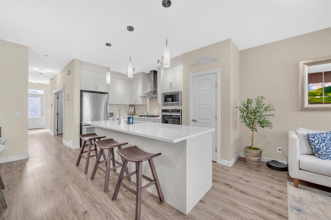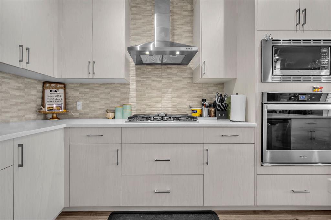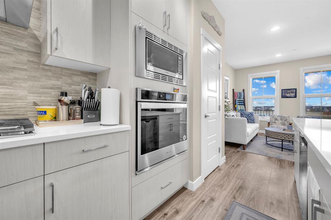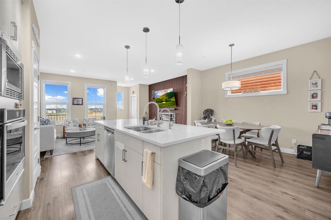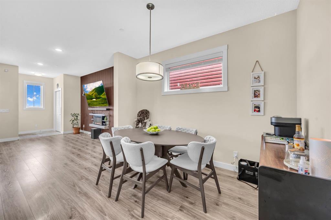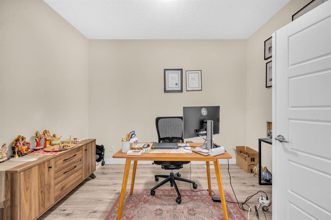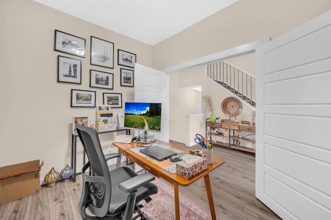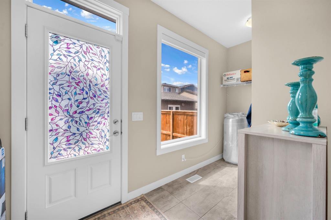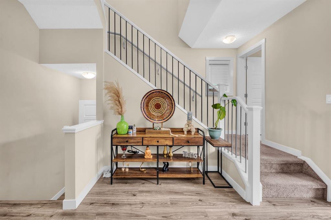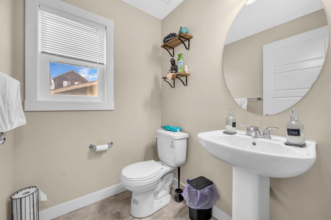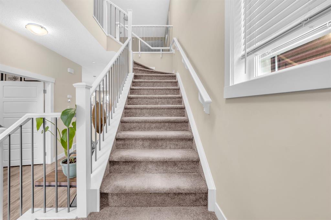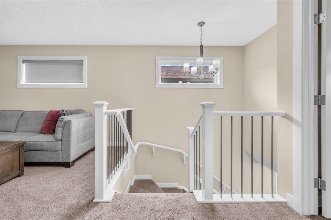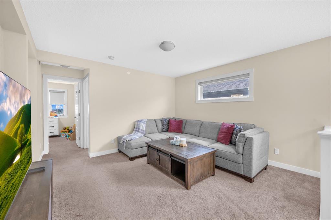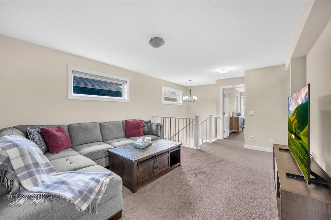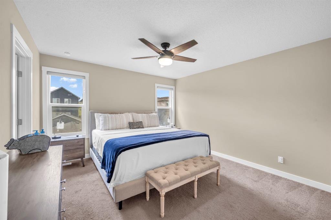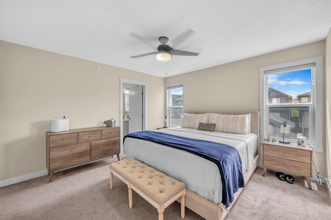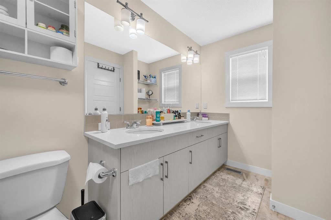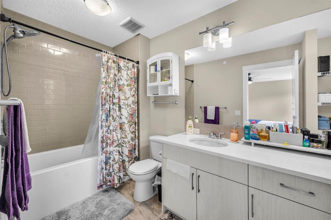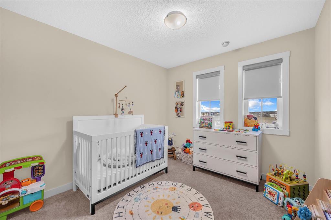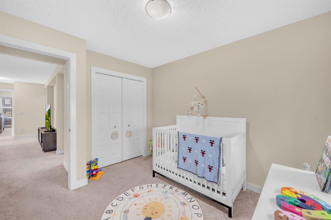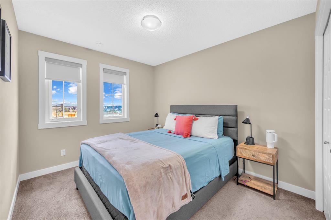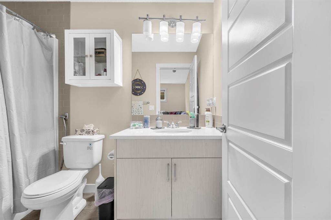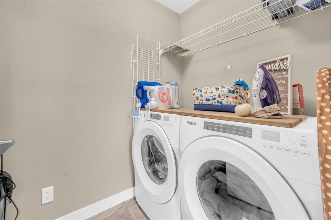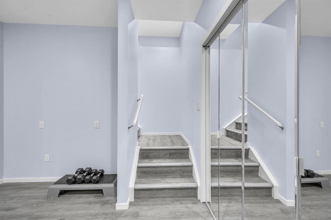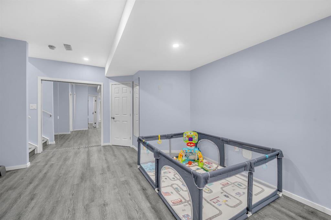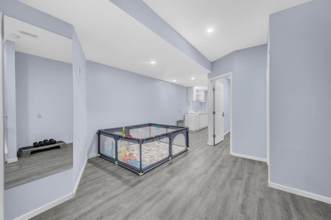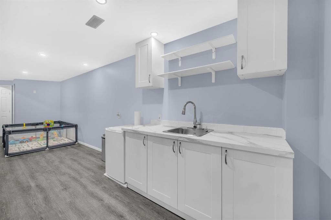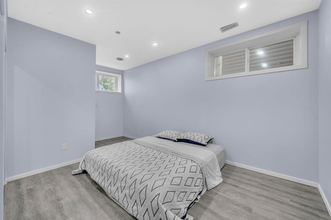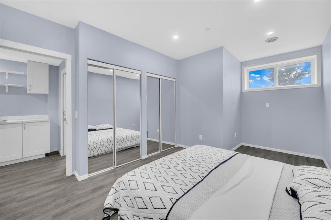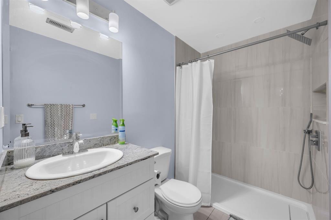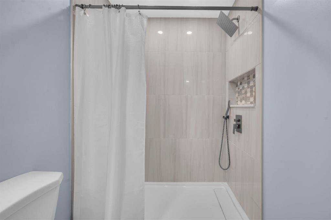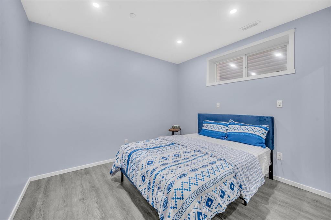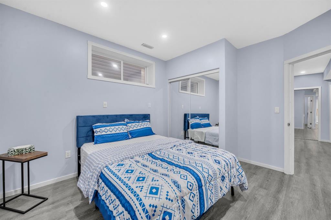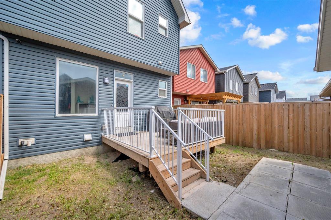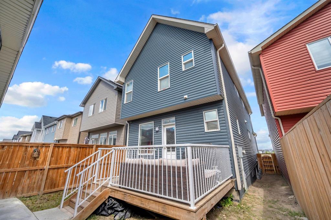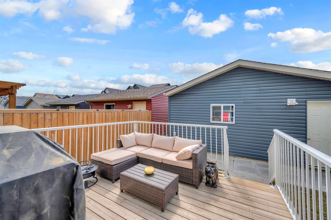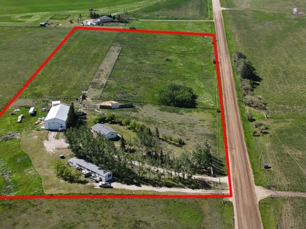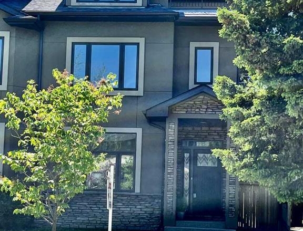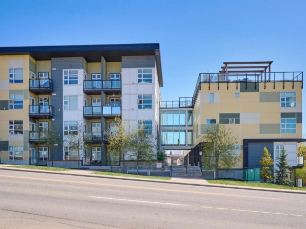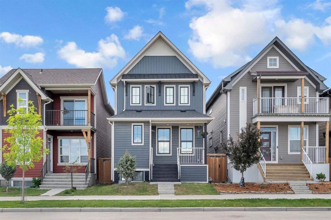Description
Welcome to this beautiful home in the community of Livingston! Offering over 1950+ sqft of thoughtfully designed living space, this 5-bedroom, 3.5-bathroom home is a perfect blend of style and function—complete with a fully developed basement, double detached garage, Front porch and paved back lane.
As you step inside, you are welcomed with an open-concept main floor featuring a bright living area, central dining space, and a stunning kitchen equipped with built-in stainless steel appliances, a gas cooktop, a large island, and a generous pantry. A spacious main floor office or flex room, ideal for working from home or hosting guests, adds extra versatility, while the back mudroom and powder room offer practical convenience.
Upstairs, you have a generously sized bonus room and a luxurious primary suite with a massive walk-in closet and a spa-inspired 5-piece ensuite with double vanities. Two additional large bedrooms, a full bath, and a well-placed laundry room complete the upper level.
The fully finished basement expands your living space even more—featuring a generous rec room, wet bar, two additional bedrooms, and another full bath—ideal for entertaining or extended family living.
Outside, enjoy a private fenced yard with a wood deck perfect for morning coffee or summer BBQs, plus a double garage with a paved lane for easy access.
Situated near Livingston’s parks, trails, and green spaces, and just minutes from shops, restaurants, and access to Stoney Trail, this home offers incredible value and convenience in one of Calgary’s most sought-after new communities.
Details
Updated on June 12, 2025 at 7:01 pm-
Price $715,000
-
Property Size 1982.01 sqft
-
Property Type Detached, Residential
-
Property Status Active
-
MLS Number A2228629
Features
- 2 Storey
- Asphalt Shingle
- Bidet
- Built-in Features
- Ceiling Fan s
- Central
- Dishwasher
- Double Garage Detached
- Dryer
- Electric
- Electric Oven
- Finished
- French Door
- Full
- Garage Control s
- Gas Cooktop
- Kitchen Island
- Lake
- No Animal Home
- No Smoking Home
- Open Floorplan
- Pantry
- Park
- Patio
- Playground
- Private Yard
- Quartz Counters
- Range Hood
- Refrigerator
- Schools Nearby
- Shopping Nearby
- Sidewalks
- Storage
- Street Lights
- Walk-In Closet s
- Walking Bike Paths
- Washer
Address
Open on Google Maps-
Address: 14933 1 Street NW
-
City: Calgary
-
State/county: Alberta
-
Zip/Postal Code: T3P1N2
-
Area: Livingston
Mortgage Calculator
-
Down Payment
-
Loan Amount
-
Monthly Mortgage Payment
-
Property Tax
-
Home Insurance
-
PMI
-
Monthly HOA Fees
Contact Information
View ListingsSimilar Listings
251017A &B Range Road 245, Rural Wheatland County, Alberta, T1P 0M3
- $1,200,000
- $1,200,000
2325 22 Avenue SW, Calgary, Alberta, T2T 0T1
- $937,900
- $937,900
#416 515 4 Avenue NE, Calgary, Alberta, T2E 0J9
- $349,500
- $349,500
