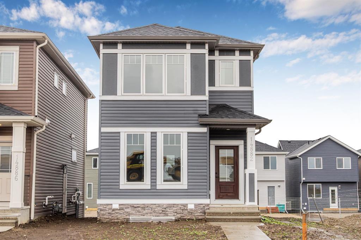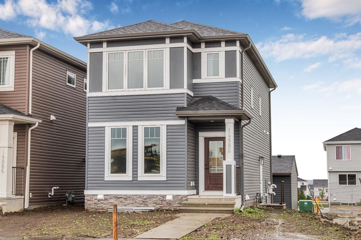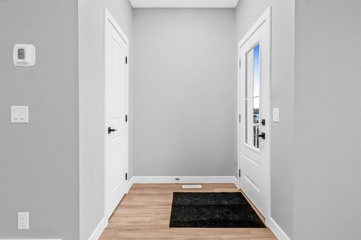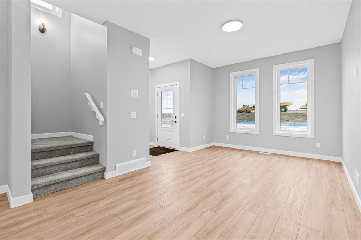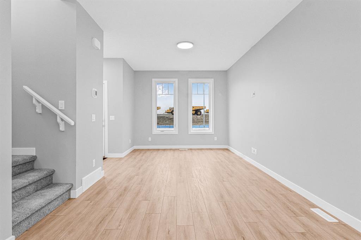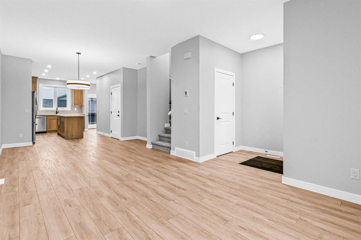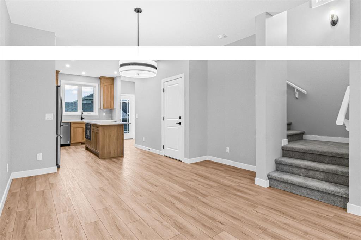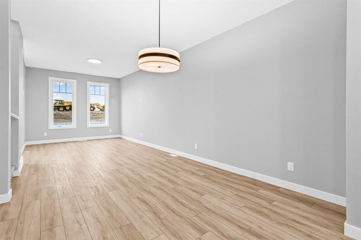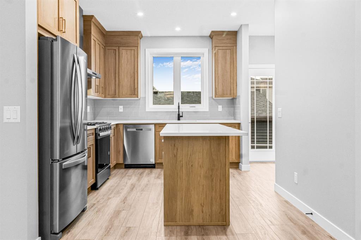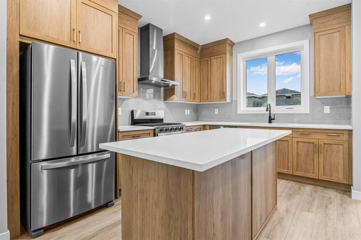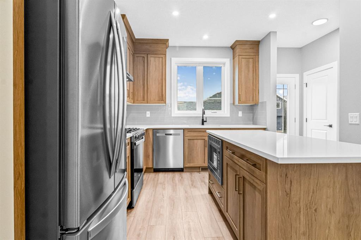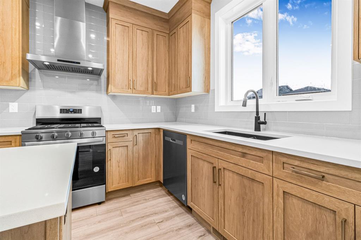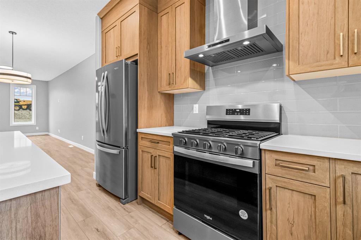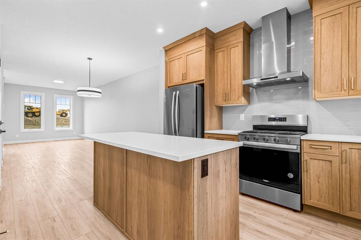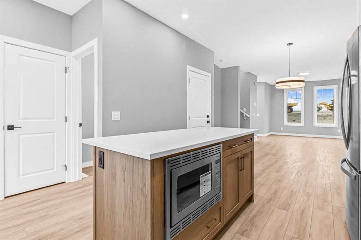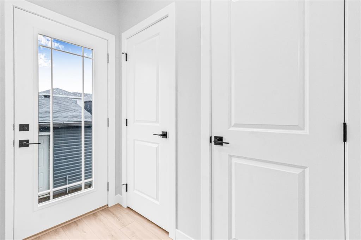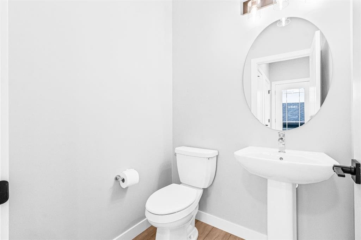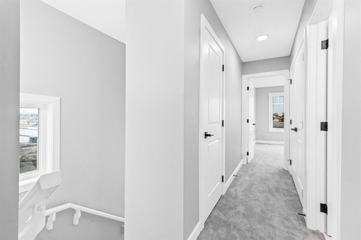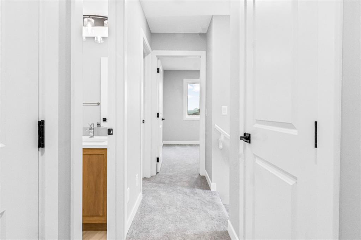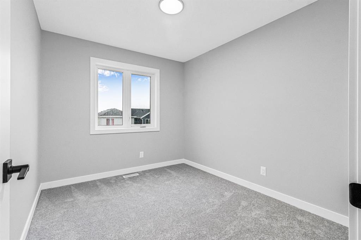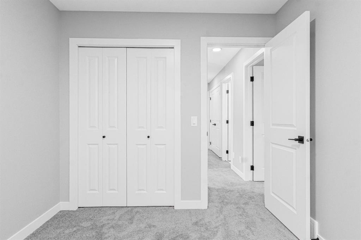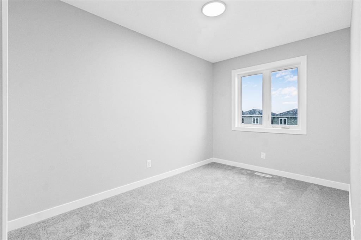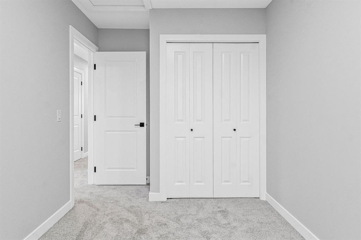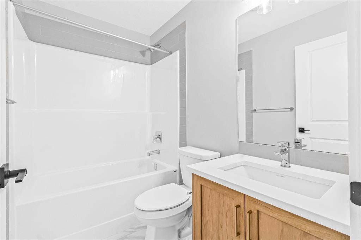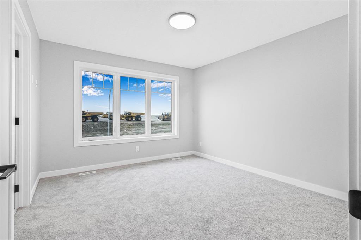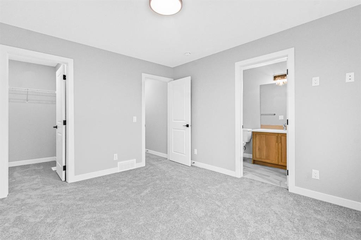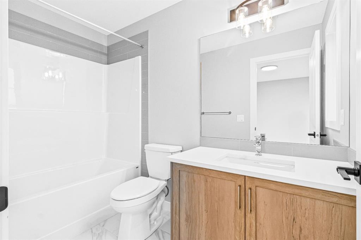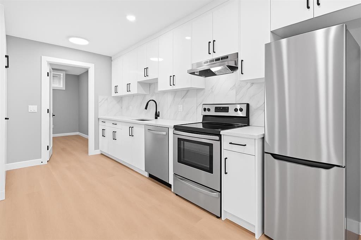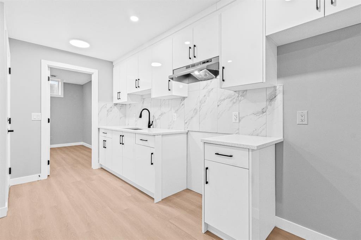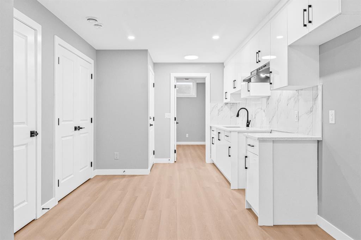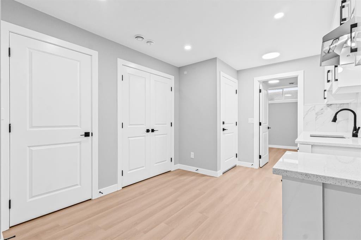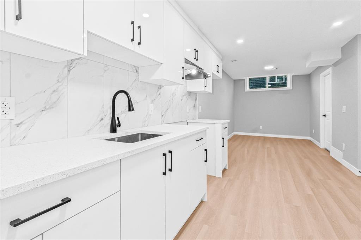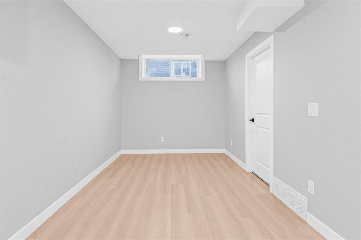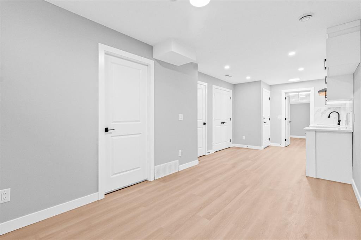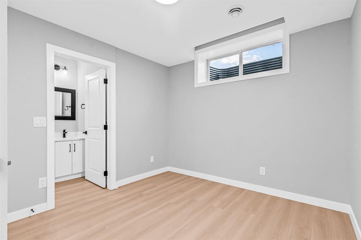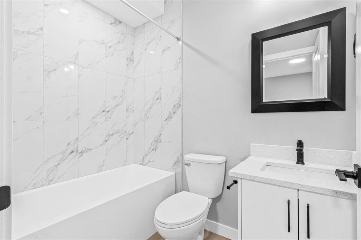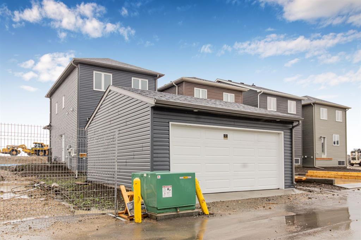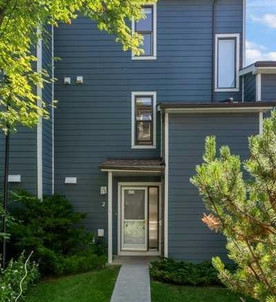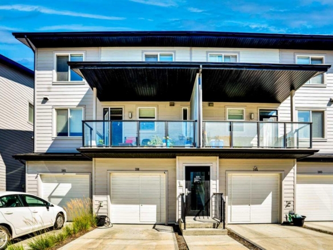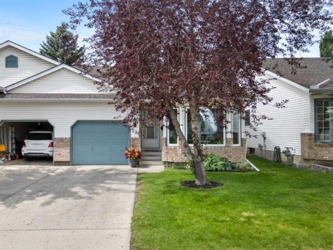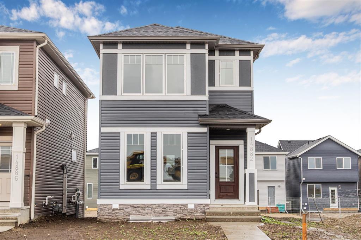Description
BRAND NEW HOME | LEGAL BASEMENT SUITE | 2 CAR GARAGE | LIVE UP RENT DOWN | ALBERTA NEW HOME WARRANTY | HIGH END FINISHES | Welcome to this beautifully crafted brand-new home in the highly desirable and fast-growing community of Moraine (Formerly Ambleton). Thoughtfully designed with both style and functionality in mind, this home offers modern finishes, an amazing layout, and a fully legal basement suite — making it the perfect choice for first-time homebuyers, families, investors, or those seeking multi-generational living. As you step inside, you’re welcomed into a bright and inviting living room — the perfect space to relax or entertain. From there, the open concept floor plan flows effortlessly into the dedicated dining area, ideal for family meals or hosting guests. Just off the dining room, you’ll find the heart of the home: a stunning modern kitchen complete with quartz countertops, stainless steel appliances, sleek cabinetry, and ample counter space — combining both beauty and practicality. Upstairs, the home continues to impress with a conveniently located laundry room and a spacious master bedroom that features a large walk in closet and luxurious 4-piece ensuite. Rounding out the upper floor are two additional ample sized bedrooms and another full 4-piece bathroom. Heading downstairs the home offers incredible value with a fully legal basement suite with a separate entrance. Whether used as a mortgage helper or private space for extended family, this one-bedroom legal suite includes its own kitchen, laundry, bathroom, and massive living area. Equipped with its own furnace and HRV, the legal basement suite is sure to impress. Outside, you’ll find a huge detached double car garage and large backyard perfect for entertaining. Located within walking distance to parks, playgrounds, schools, shopping centres, restaurants and more, you don’t want to miss the opportunity to make this home yours! Book a showing with your favourite realtor today.
Details
Updated on July 18, 2025 at 10:34 pm-
Price $699,990
-
Property Size 1364.00 sqft
-
Property Type Detached, Residential
-
Property Status Pending
-
MLS Number A2240224
Features
- 2 Storey
- Alley Access
- Asphalt Shingle
- Central Air
- Dishwasher
- Double Garage Detached
- Finished
- Forced Air
- Full
- Garage Control s
- Garage Door Opener
- Gas Range
- Kitchen Island
- Microwave
- No Animal Home
- No Smoking Home
- On Street
- Open Floorplan
- Park
- Playground
- Private Yard
- Quartz Counters
- Refrigerator
- Schools Nearby
- Sep HVAC Units
- Separate Entrance
- Separate Exterior Entry
- Shopping Nearby
- Sidewalks
- Storage
- Street Lights
- Suite
- Walk-In Closet s
- Walking Bike Paths
Address
Open on Google Maps-
Address: 14882 24 Street NW
-
City: Calgary
-
State/county: Alberta
-
Zip/Postal Code: T3P2J9
-
Area: Moraine
Mortgage Calculator
-
Down Payment
-
Loan Amount
-
Monthly Mortgage Payment
-
Property Tax
-
Home Insurance
-
PMI
-
Monthly HOA Fees
Contact Information
View ListingsSimilar Listings
#2 206 Grier Terrace NE, Calgary, Alberta, T2K 5Y7
- $329,000
- $329,000
#201 325 Redstone Walk NE, Calgary, Alberta, T3N 1M5
- $372,000
- $372,000
59 Rivercrest Villas SE, Calgary, Alberta, T2C 4K4
- $539,900
- $539,900
