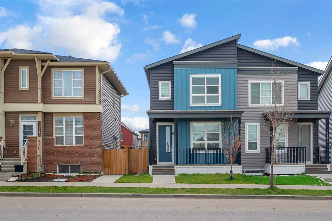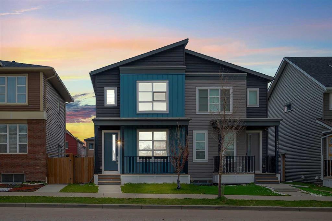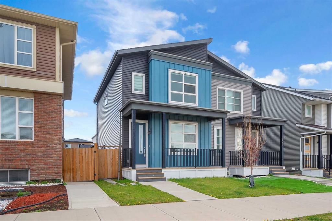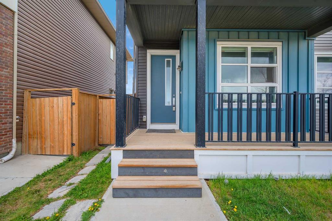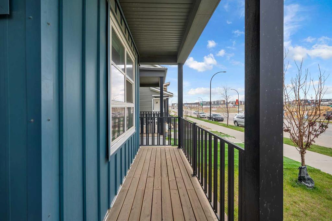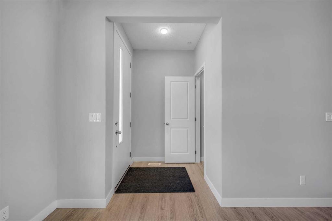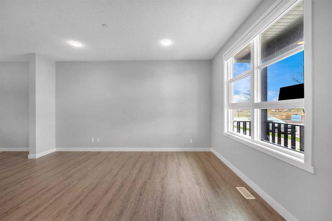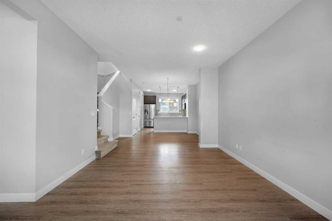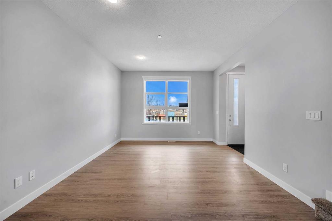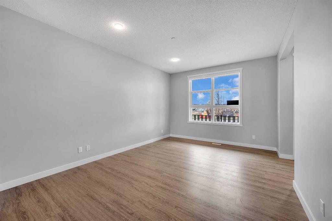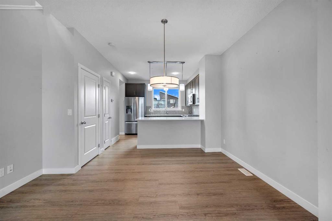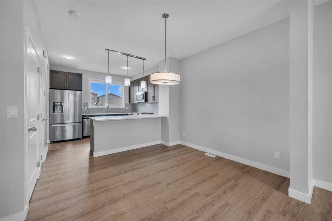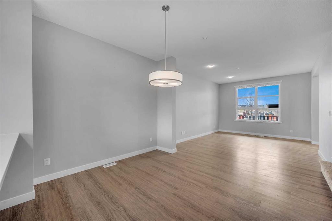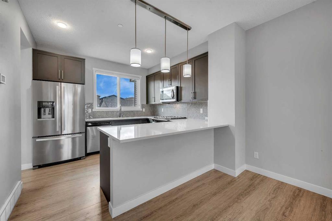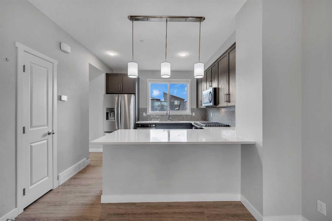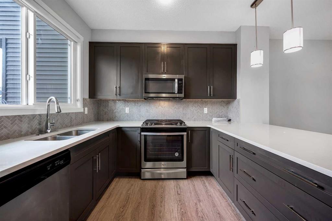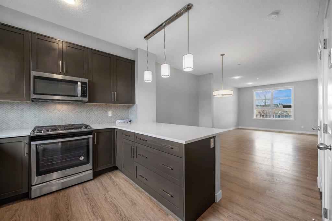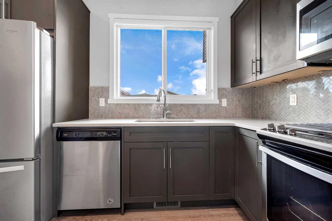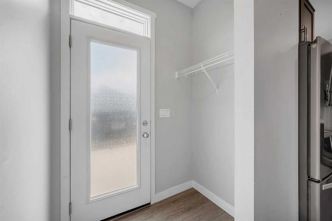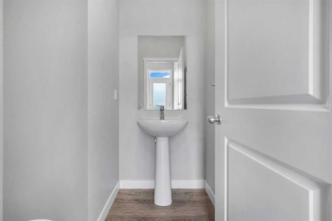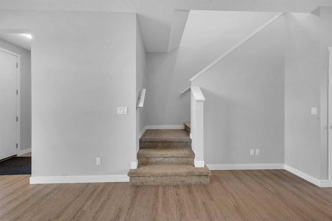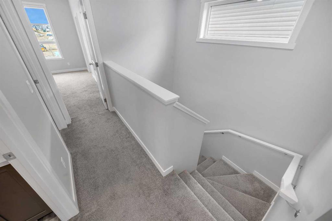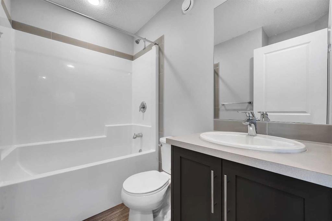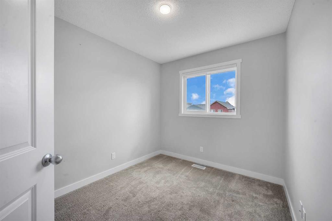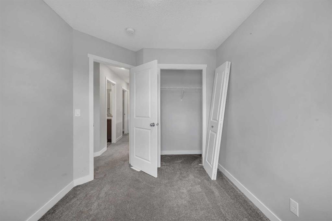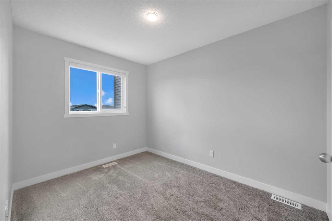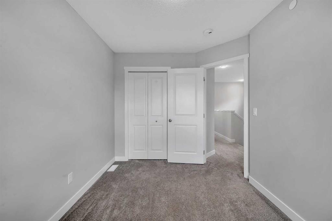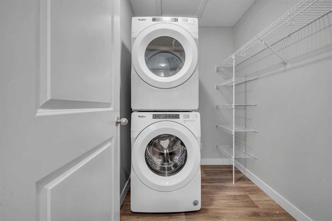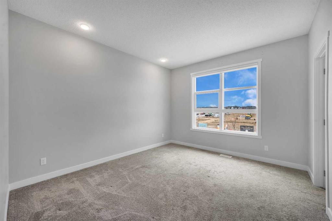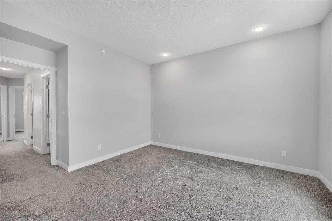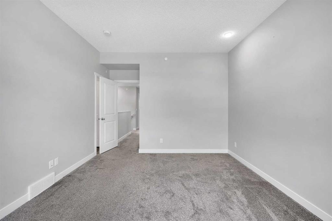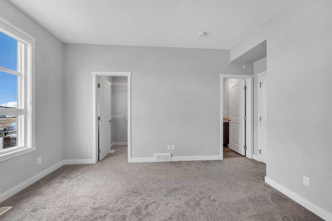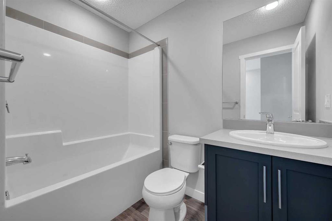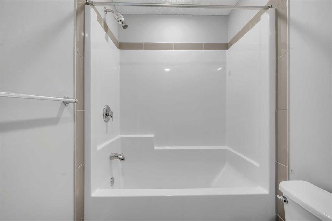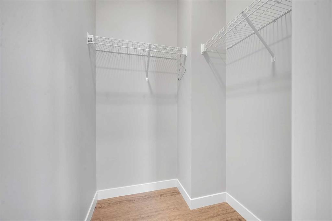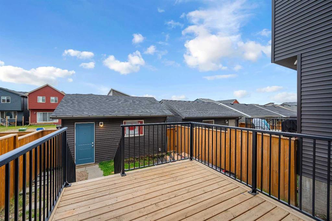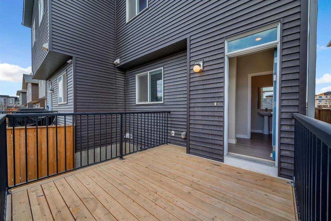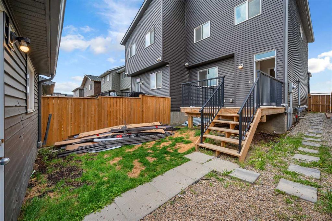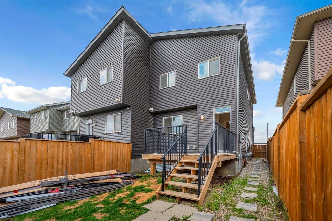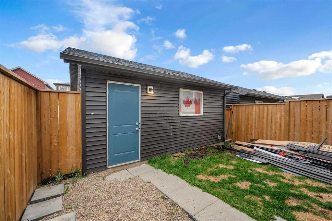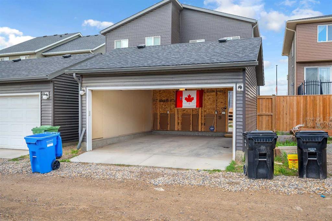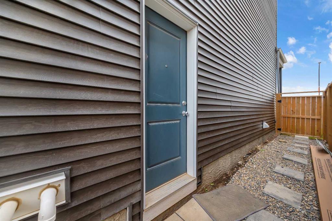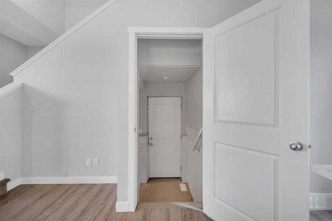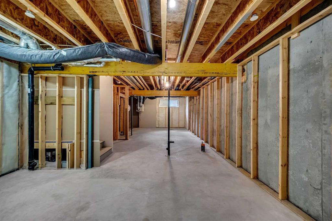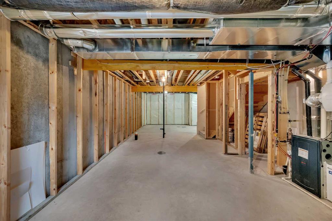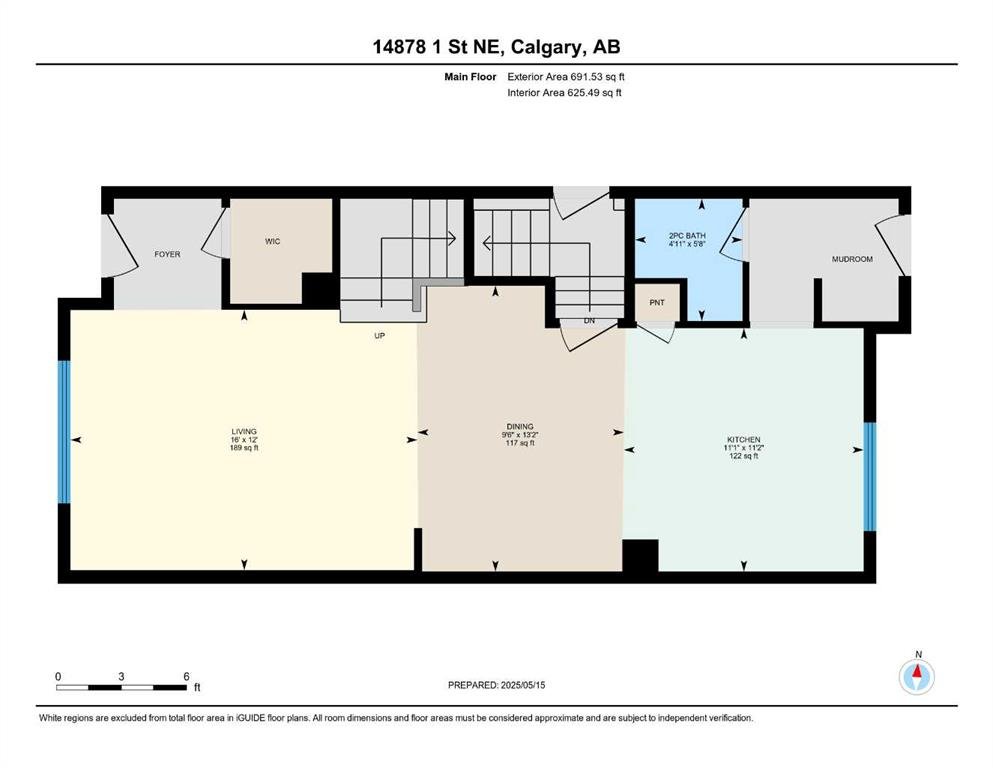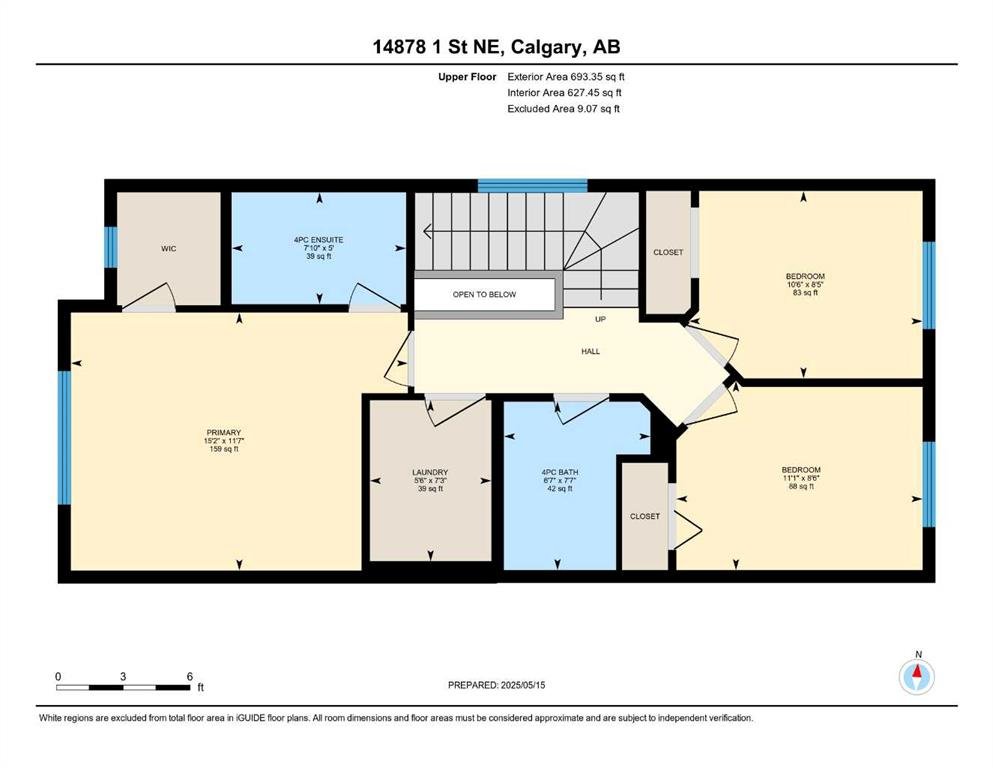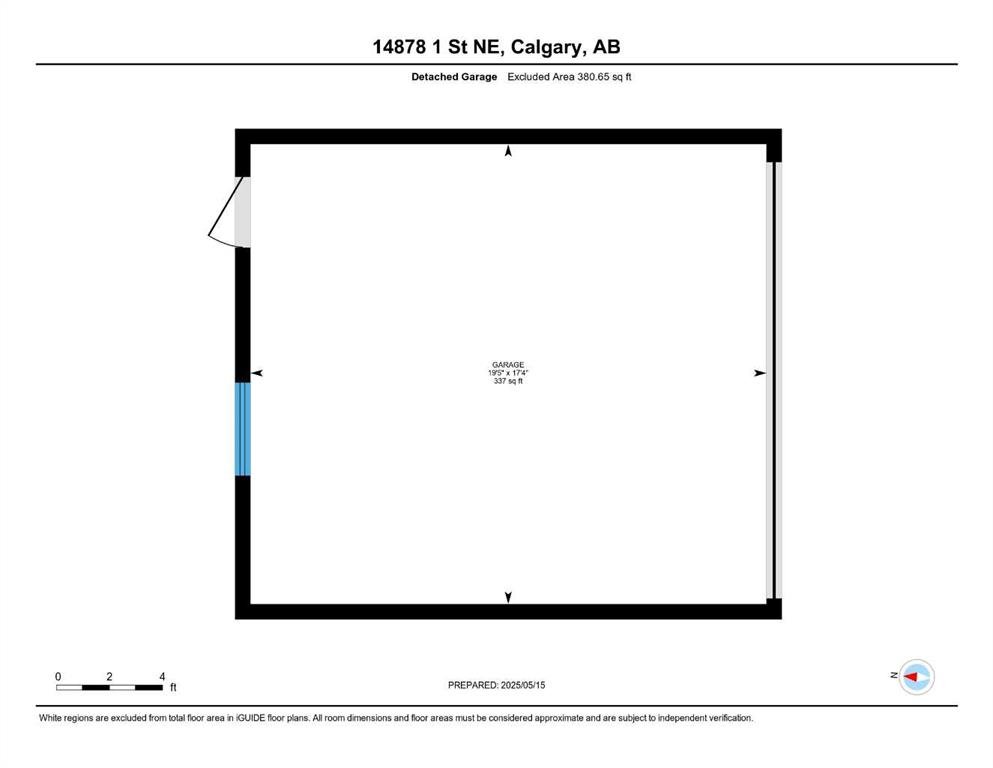Description
Welcome to this beautifully designed and well-maintained home nestled in the sought-after community of Livingston! Offering 3 spacious bedrooms, 2.5 bathrooms including a private ensuite, Double Detached garage and Sep entrance. This home checks all the boxes for comfortable and stylish living.
Step onto the welcoming front porch and enter into a bright and open main floor featuring 9-ft ceilings, elegant luxury vinyl plank flooring, and an abundance of natural light. The layout flows seamlessly from the spacious living room to the central dining area, and into the chef-inspired kitchen complete with sleek grey cabinetry, soft-close drawers, quartz countertops, stainless steel appliances, and a stunning mosaic tile backsplash.
Upstairs, enjoy the convenience of a generously sized laundry room with built-in shelving, a tranquil primary suite with its own ensuite bath, two additional well-proportioned bedrooms, and a full main bath. At the rear of the home, you’ll find a mudroom leading to a private deck, a fully fenced backyard, and a double detached garage—perfect for summer gatherings and secure parking. A separate side entrance to the unfinished basement opens up future potential for customization. This home is situated just a short walk from the community HUB centre, offering amenities like an indoor basketball court, splash park, tennis court, and outdoor skating rink. With quick access to Stoney Trail, Deerfoot Trail, and Calgary International Airport, this home blends modern comfort, lifestyle amenities, and connectivity perfectly. Check out the Virtual Link for more information.
Details
Updated on August 1, 2025 at 8:00 am-
Price $549,999
-
Property Size 1384.88 sqft
-
Property Type Semi Detached (Half Duplex), Residential
-
Property Status Active
-
MLS Number A2221146
Features
- 2 Storey
- Asphalt Shingle
- Attached-Side by Side
- Bathroom Rough-in
- Clubhouse
- Deck
- Dishwasher
- Double Garage Detached
- Forced Air
- Front Porch
- Full
- Garage Control s
- Gas Stove
- Microwave Hood Fan
- No Smoking Home
- Off Street
- Other
- Patio
- Playground
- Private Yard
- Quartz Counters
- Refrigerator
- Separate Entrance
- Separate Exterior Entry
- Shopping Nearby
- Sidewalks
- Street Lights
- Tennis Court s
- Unfinished
- Vinyl Windows
- Washer Dryer
Address
Open on Google Maps-
Address: 14878 1 Street NE
-
City: Calgary
-
State/county: Alberta
-
Zip/Postal Code: T3P 0Z3
-
Area: Livingston
Mortgage Calculator
-
Down Payment
-
Loan Amount
-
Monthly Mortgage Payment
-
Property Tax
-
Home Insurance
-
PMI
-
Monthly HOA Fees
Contact Information
View ListingsSimilar Listings
3012 30 Avenue SE, Calgary, Alberta, T2B 0G7
- $520,000
- $520,000
33 Sundown Close SE, Calgary, Alberta, T2X2X3
- $749,900
- $749,900
8129 Bowglen Road NW, Calgary, Alberta, T3B 2T1
- $924,900
- $924,900
