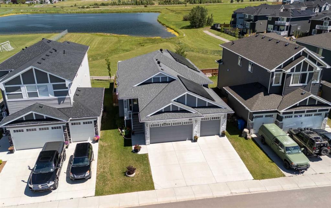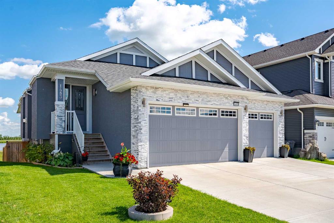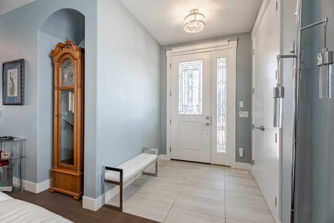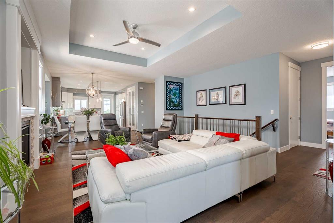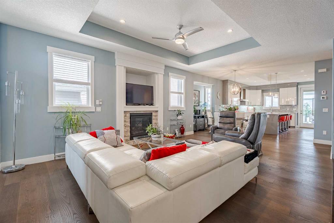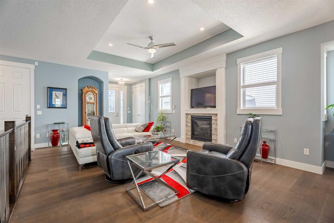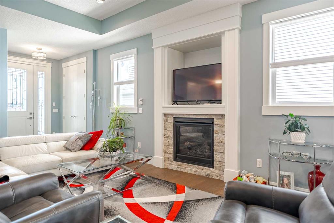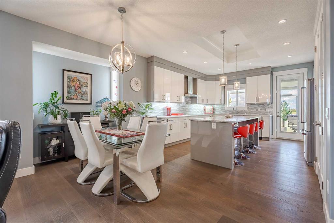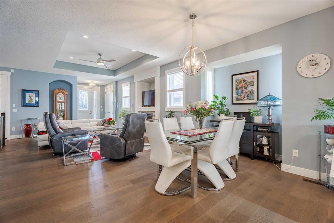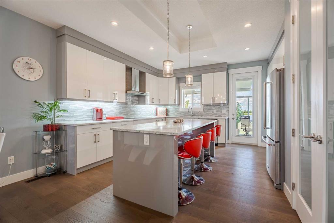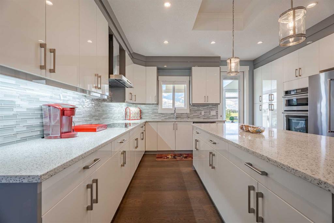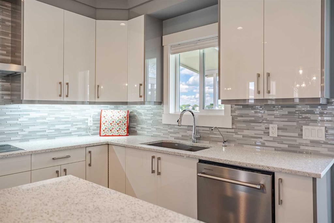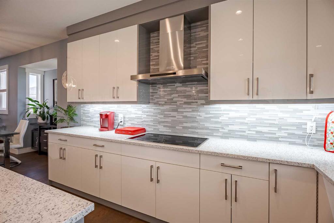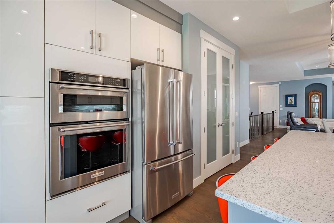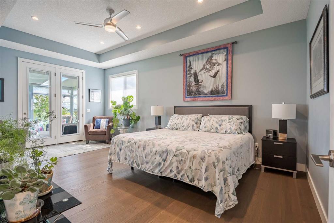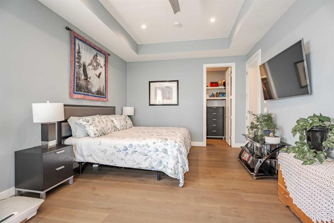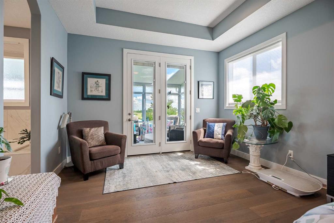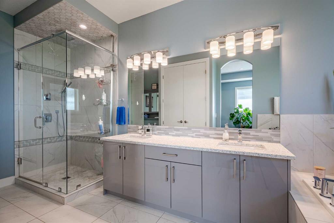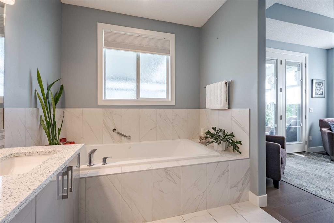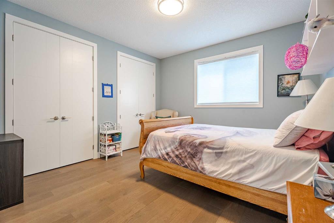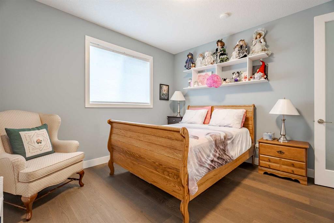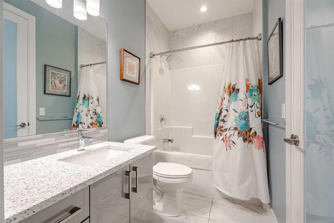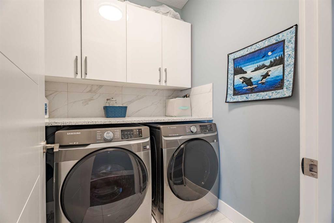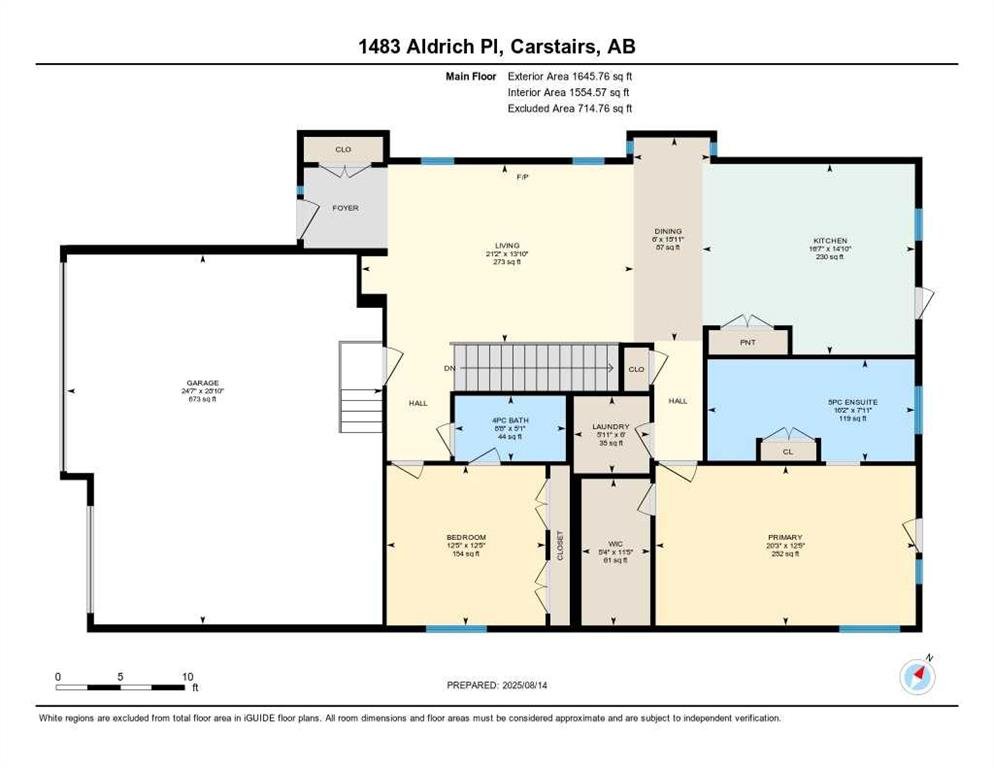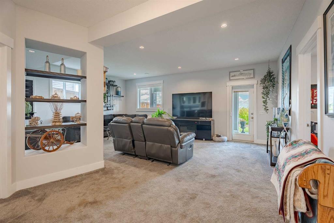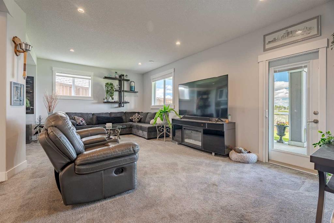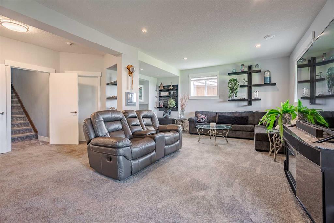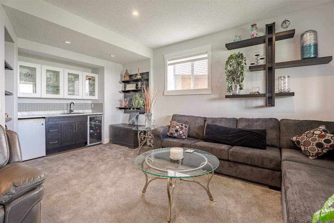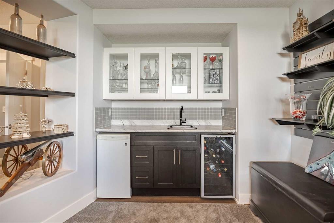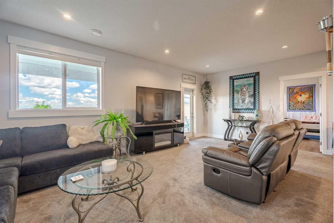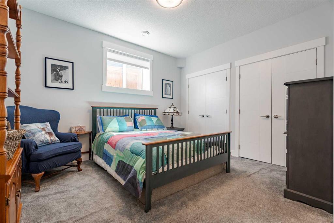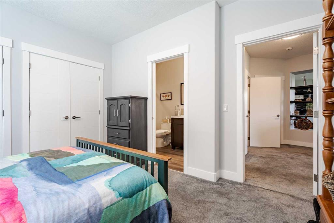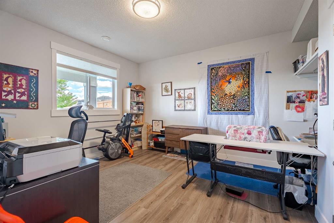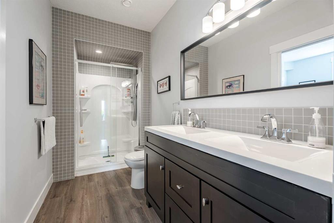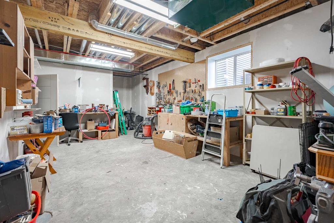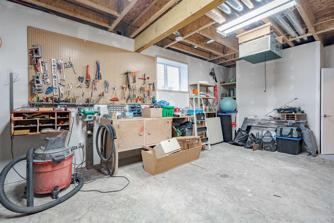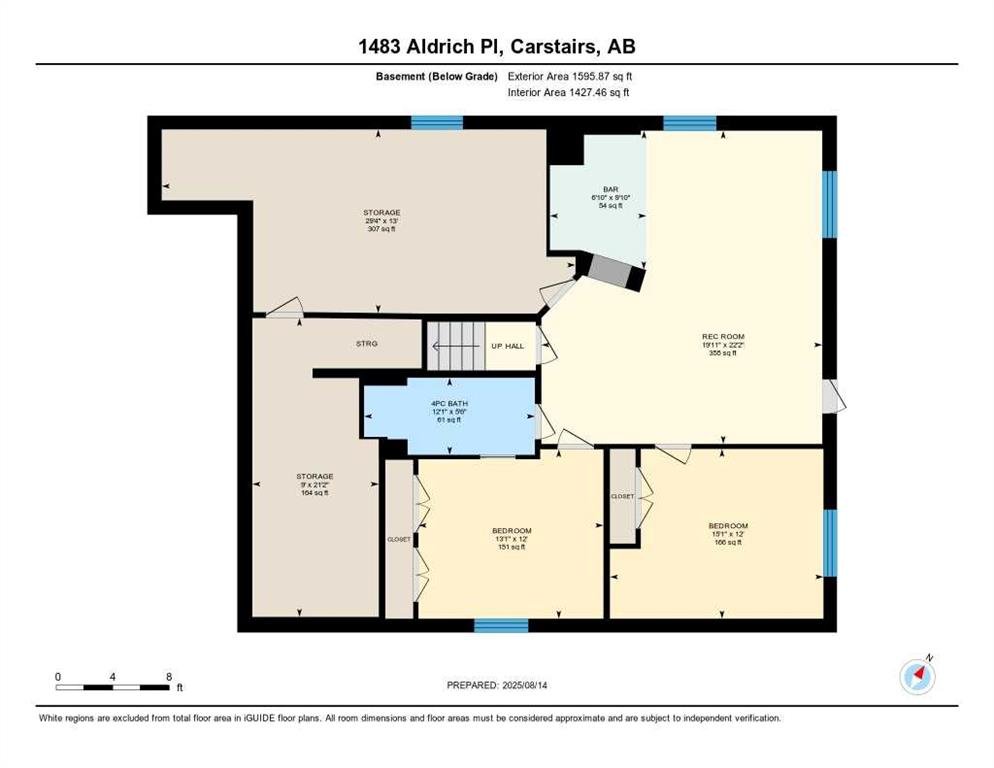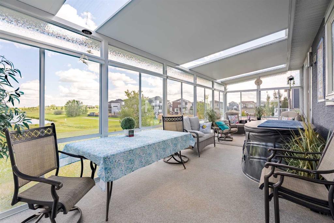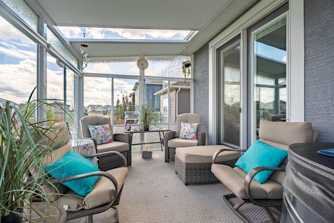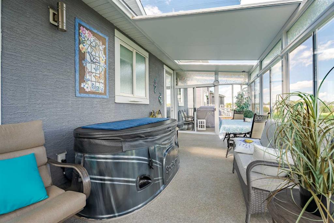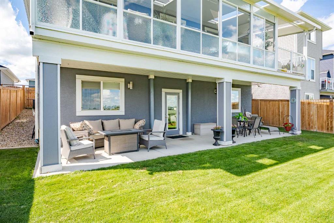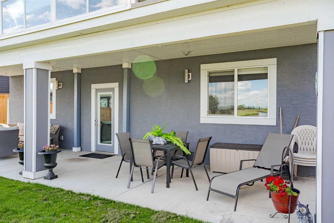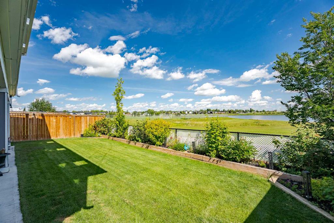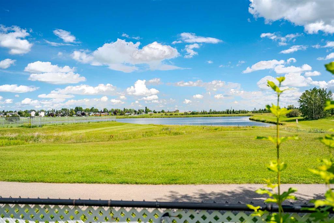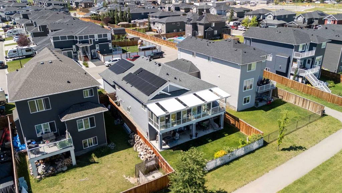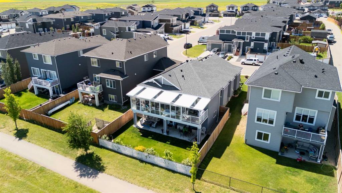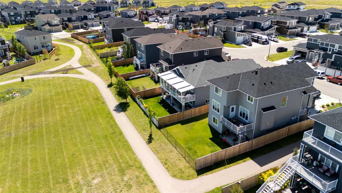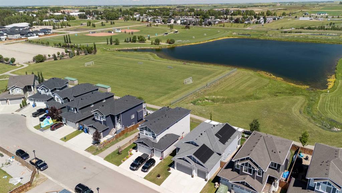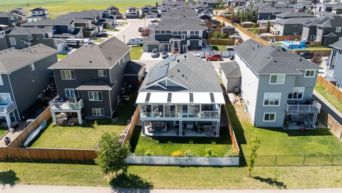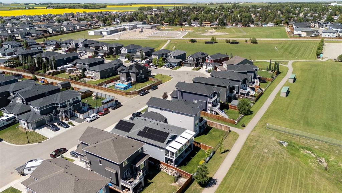Description
EXECUTIVE WALKOUT BUNGALOW BACKING ONTO POND/PFR + 3 CAR GARAGE, SOLAR PANELS, SUNROOM. This executive style 4 bedroom bungalow with 3 car garage backing onto green space will tick all your boxes! The open floor plan is perfect for entertaining or family gatherings. Enter to the main living area with beautiful hardwood floors, a tray ceiling and a gas fireplace. The heart of this home is no doubt it’s bright chef’s kitchen with an abundance of cupboards and counter space and a quartz island large enough to seat 4. High end KitchenAid appliances include an induction cooktop, built-in microwave, built-in oven, refrigerator and dishwasher(2025). Retreat to the private primary spacious bedroom with a large sitting area, huge walk-in closet and a luxurious 5 piece spa like ensuite. The laundry room, second bedroom/office with cheater door to a full bathroom complete the main floor. Head down to the amazing walk out basement with a great TV area, bar area, 2 bedrooms, a 5 piece bathroom and a dedicated workshop area. Whether you’re woodworking, repairing, crafting, or tackling home projects, this workshop provides the convenience of working from home without sacrificing comfort or storage space. Relax and unwind in the stunning sunroom, perfectly positioned to capture the views of the green space and a tranquil pond. Bathed in natural light through expansive windows, this inviting space is ideal for morning coffee, reading, or simply soaking in nature’s beauty year-round. The peaceful backdrop creates a private, calming retreat right in your own home. Not to mention the energy-efficient fully owned solar panel system. Designed to reduce utility costs and environmental impact, the solar array blends seamlessly with the home’s style while delivering year-round savings. This home is truly one of a kind with its 3 car garage, basement workshop, A/C, 3 season additional sunroom, hot tub, water softener, solar panels and backing onto a green space.
Details
Updated on August 15, 2025 at 2:01 pm-
Price $899,900
-
Property Size 1554.57 sqft
-
Property Type Detached, Residential
-
Property Status Active
-
MLS Number A2247799
Features
- Asphalt Shingle
- BBQ gas line
- Built-In Oven
- Bungalow
- Central
- Central Air
- Central Air Conditioner
- Closet Organizers
- Deck
- Dishwasher
- Double Vanity
- Dryer
- Finished
- Front Porch
- Full
- Garage Control s
- Garden
- Gas
- Glass Enclosed
- Induction Cooktop
- Kitchen Island
- Microwave
- No Smoking Home
- Open Floorplan
- Pantry
- Park
- Playground
- Quartz Counters
- Rain Gutters
- Range Hood
- Refrigerator
- Screened
- Solar Tube s
- Triple Garage Attached
- Walk-Out To Grade
- Washer
- Wet Bar
Address
Open on Google Maps-
Address: 1483 Aldrich Place
-
City: Carstairs
-
State/county: Alberta
-
Zip/Postal Code: T0M0N0
-
Area: NONE
Mortgage Calculator
-
Down Payment
-
Loan Amount
-
Monthly Mortgage Payment
-
Property Tax
-
Home Insurance
-
PMI
-
Monthly HOA Fees
Contact Information
View ListingsSimilar Listings
3012 30 Avenue SE, Calgary, Alberta, T2B 0G7
- $520,000
- $520,000
33 Sundown Close SE, Calgary, Alberta, T2X2X3
- $749,900
- $749,900
8129 Bowglen Road NW, Calgary, Alberta, T3B 2T1
- $924,900
- $924,900
