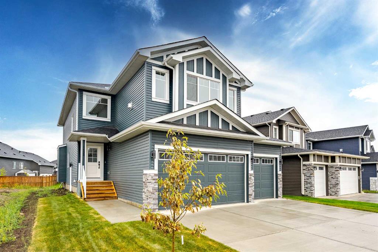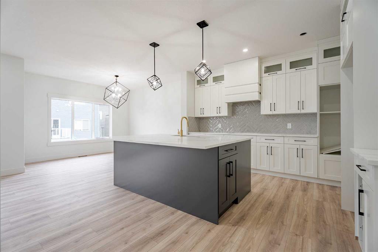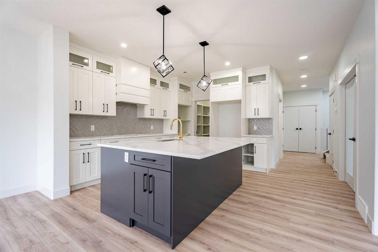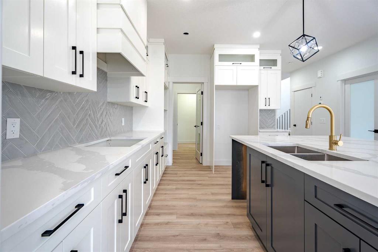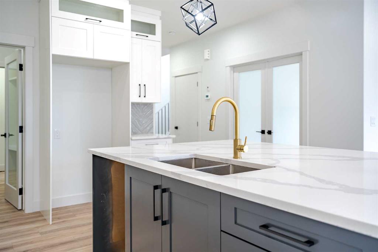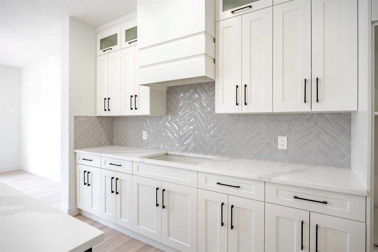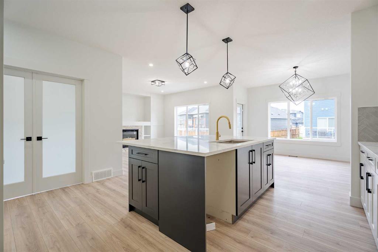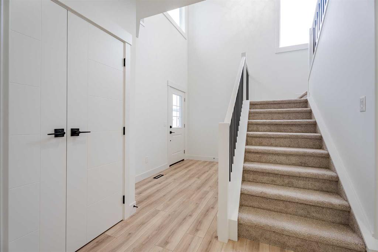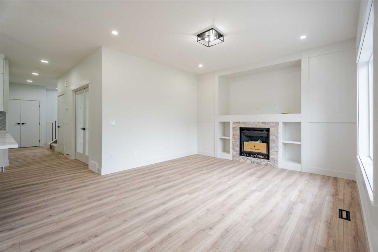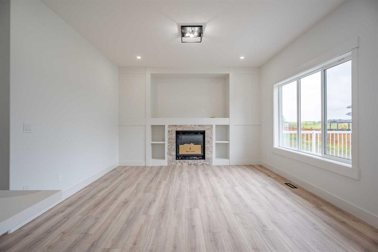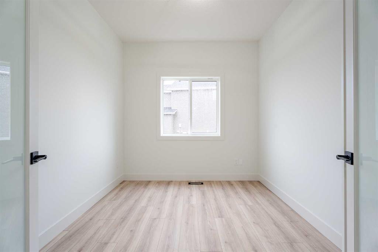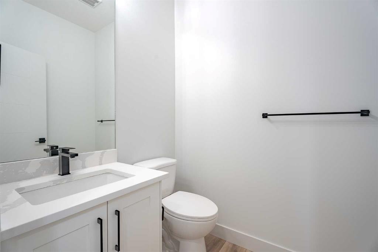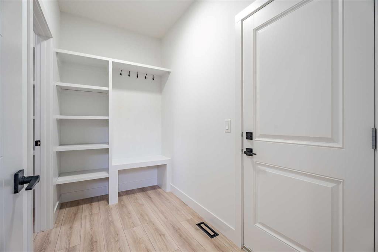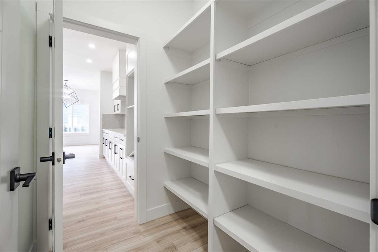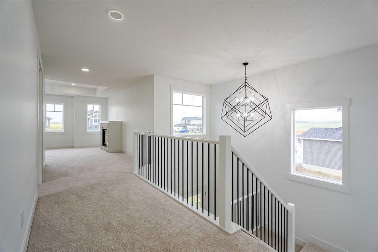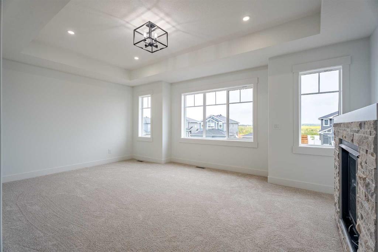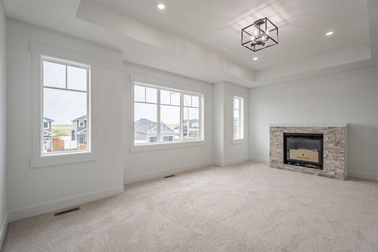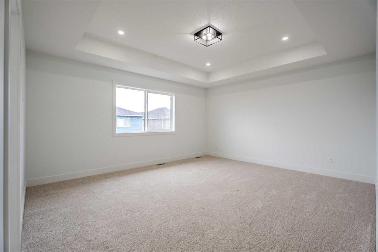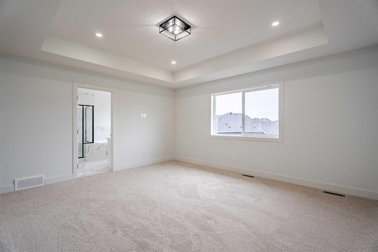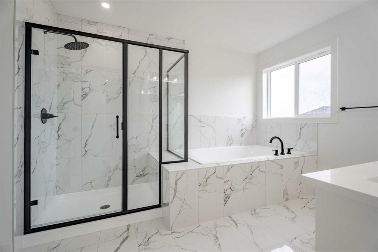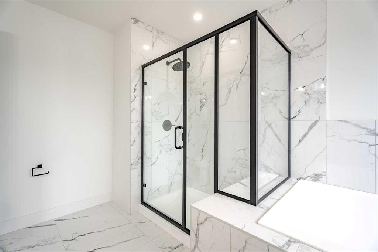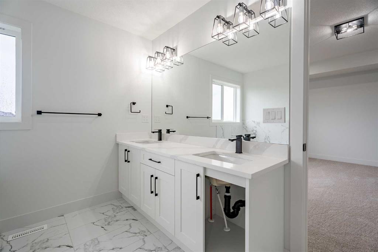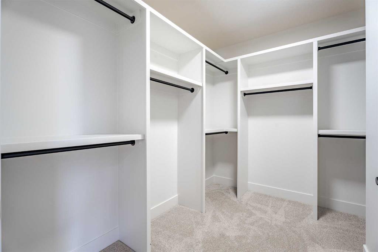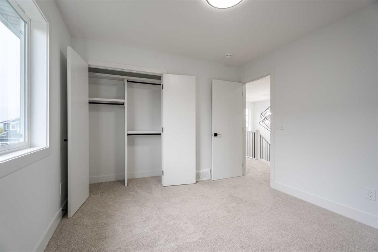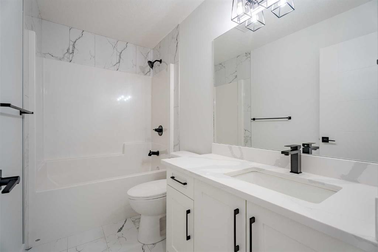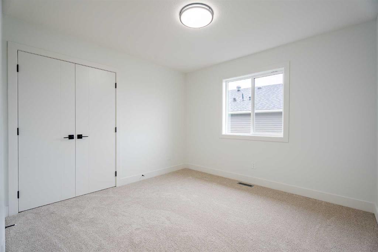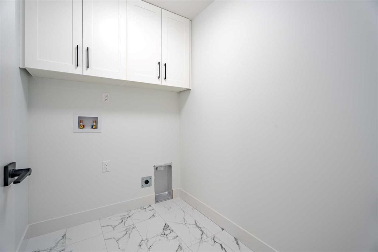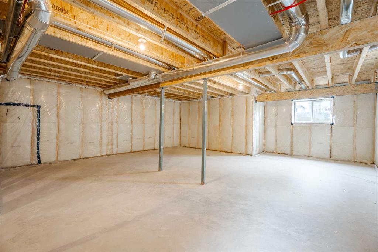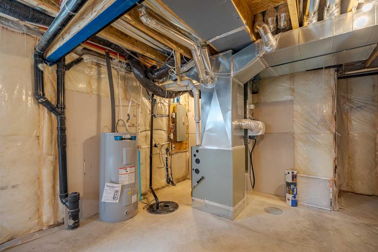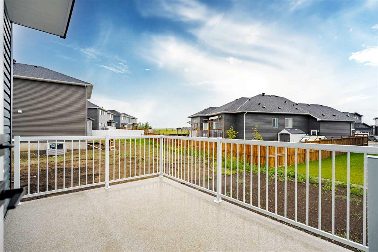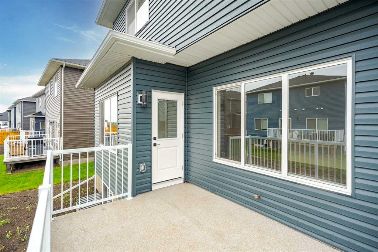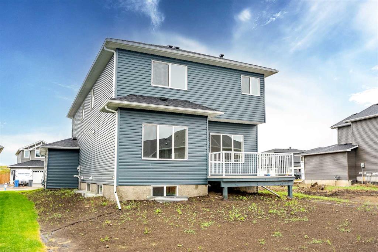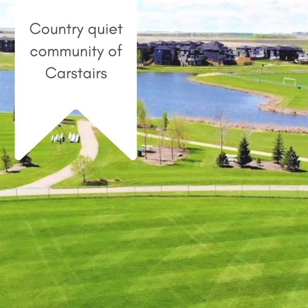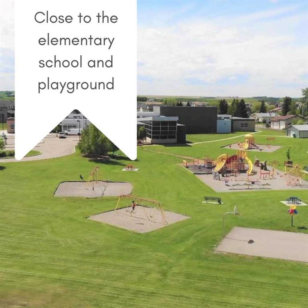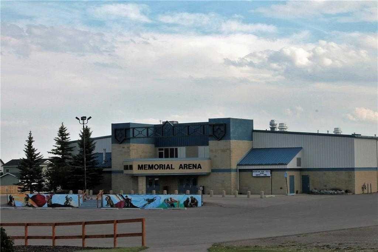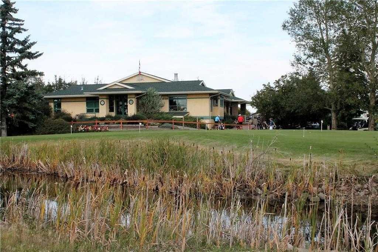Description
Quick Possession and Brand New with Triple Garage on a spacious lot with 51′ frontage and 120′ deep. 2,372 sq.ft. two story with attached triple garage (28′ x 23′) and side access walk-up basement. Bright, open plan with spacious main level dining nook, kitchen with island and walk-through pantry (wood shelving) to spacious mud room (wood bench + shelves), family room with built-in shelves and fireplace, private Work From Home Office, two piece bath and spacious open cathedral front entry. Three bedrooms on the upper level including 15’9″ x 14′ Primary suite with raised tray ceiling and large walk-in closet (wood shelving), 5 piece Ensuite, bonus room with raised tray ceiling and fireplace, laundry room and 4 piece main bath. Bright undeveloped side access basement has high efficiency mechanical, roughed-in bath plumbing, and large windows for lots of natural light. Will be nicely appointed with ceiling height cabinets, quartz counter tops, upgraded lighting, vinyl plank, tile + carpet flooring, wood shelving in all closets, upgraded exterior and stonework. Includes GST (rebate to builder), new home warranty, rear deck with vinyl cover, front sod + tree, and $5,000 appliance allowance. Great family community with school, park and pond nearby, recreation facilities, and a quick commute to Airdrie, Balzac Mall, Calgary, or hospital nearby at Didsbury. A little drive, a lot of savings!
Details
Updated on August 12, 2025 at 12:00 am-
Price $654,900
-
Property Size 2372.00 sqft
-
Property Type Detached, Residential
-
Property Status Active
-
MLS Number A2236105
Features
- 2 Storey
- Asphalt Shingle
- Bathroom Rough-in
- Built-in Features
- Closet Organizers
- Concrete Driveway
- Deck
- Family Room
- Forced Air
- Full
- Garage Door Opener
- Gas
- High Efficiency
- Insulated
- Living Room
- Mantle
- Natural Gas
- No Animal Home
- No Smoking Home
- Pantry
- Park
- Playground
- Recessed Lighting
- Schools Nearby
- See Remarks
- Separate Entrance
- Shopping Nearby
- Street Lights
- Sump Pump s
- Tray Ceiling s
- Triple Garage Attached
- Unfinished
- Vinyl Windows
- Walk-In Closet s
- Walk-Up To Grade
Address
Open on Google Maps-
Address: 1433 Scarlett Ranch Boulevard
-
City: Carstairs
-
State/county: Alberta
-
Zip/Postal Code: T0M 0N0
-
Area: NONE
Mortgage Calculator
-
Down Payment
-
Loan Amount
-
Monthly Mortgage Payment
-
Property Tax
-
Home Insurance
-
PMI
-
Monthly HOA Fees
Contact Information
View ListingsSimilar Listings
3012 30 Avenue SE, Calgary, Alberta, T2B 0G7
- $520,000
- $520,000
33 Sundown Close SE, Calgary, Alberta, T2X2X3
- $749,900
- $749,900
8129 Bowglen Road NW, Calgary, Alberta, T3B 2T1
- $924,900
- $924,900
