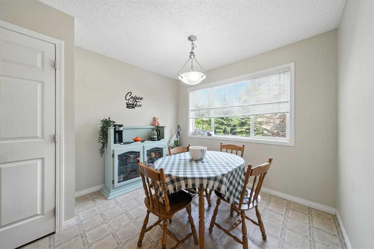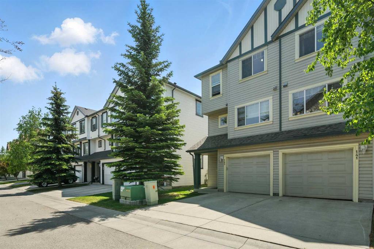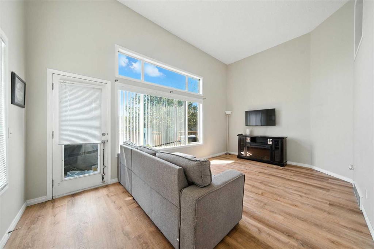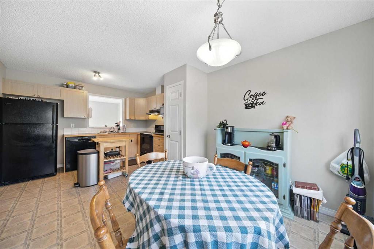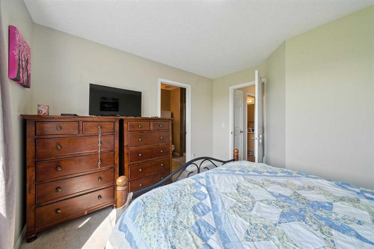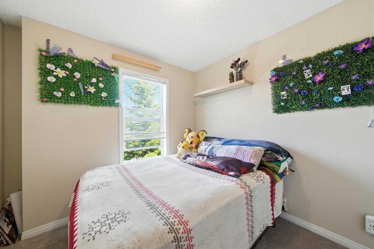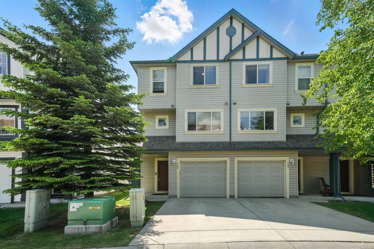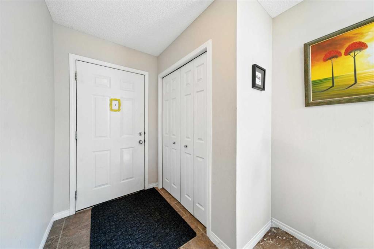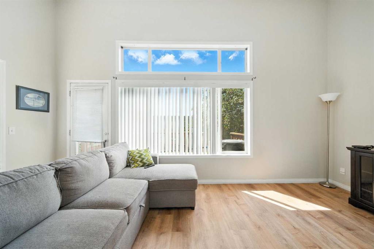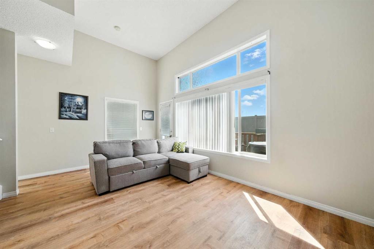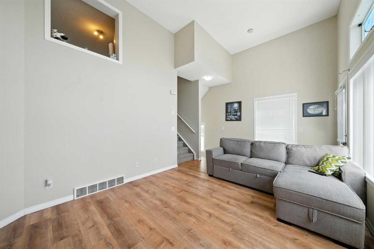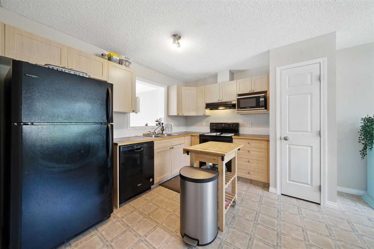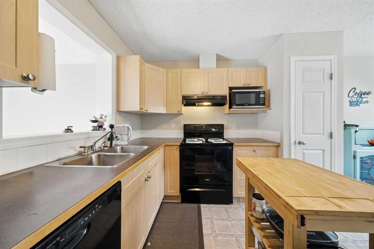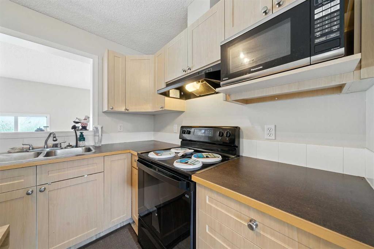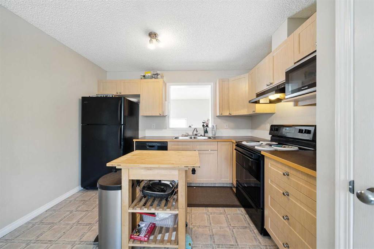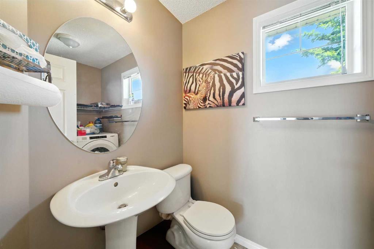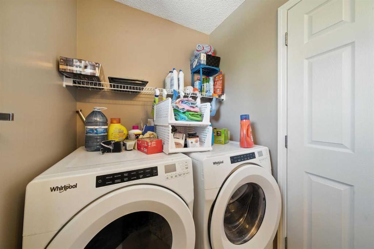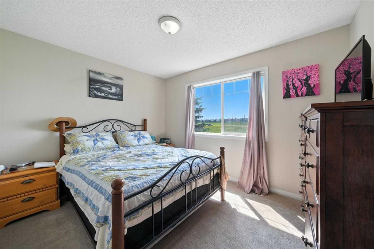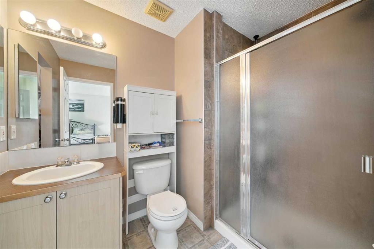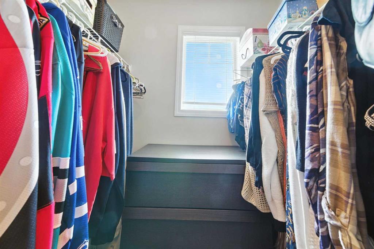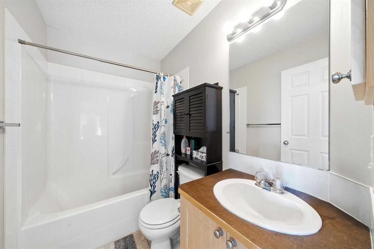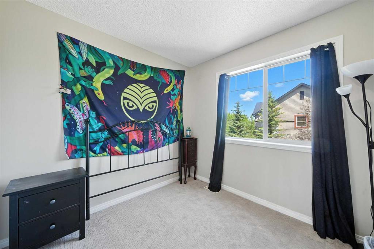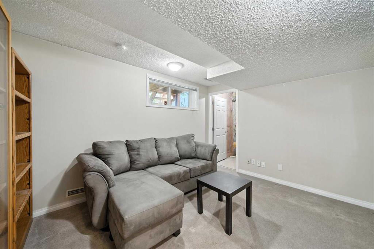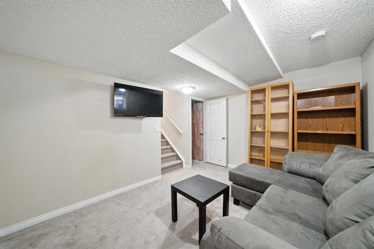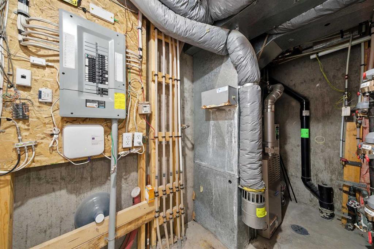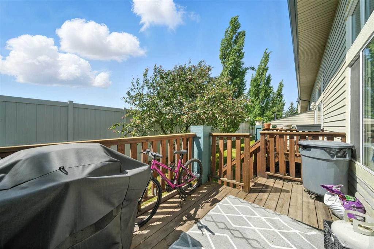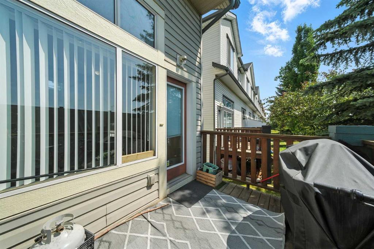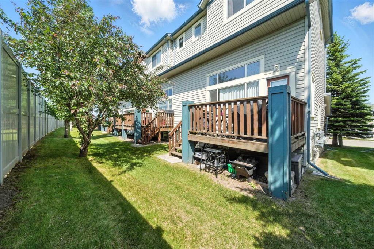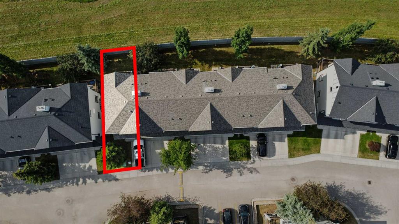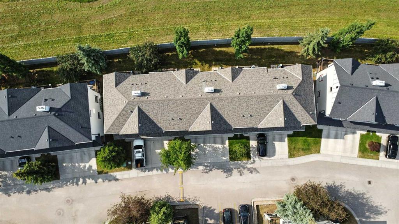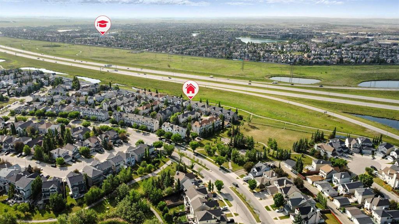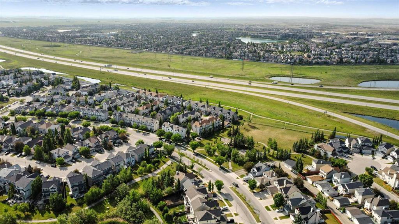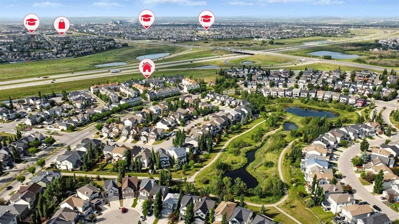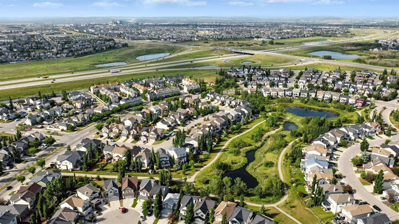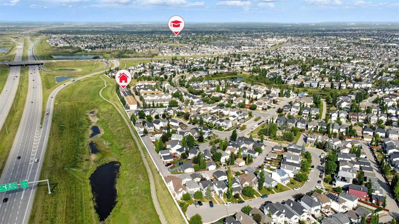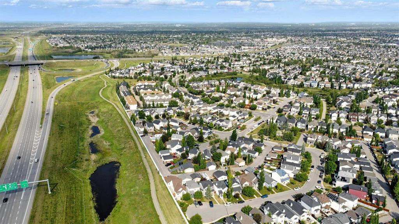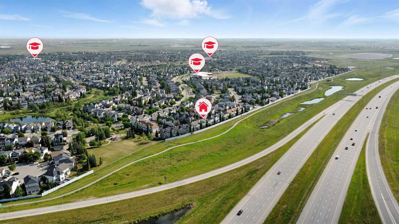Description
Welcome to one of the most desirable homes in Copperfield Village—a desirable end-unit townhome offering over 1,200 sq. ft. of bright, refreshed living space, backing directly onto green space for unmatched privacy and outdoor enjoyment. With three spacious bedrooms, 2.5 bathrooms, and numerous recent upgrades, this is the turn-key property you’ve been waiting for.
Step inside to discover an updated interior featuring newer paint, newer carpets, and brand-new flooring throughout. Thanks to its end-unit location, you’ll appreciate brighter living space with additional windows and a quieter environment—ideal for working from home or relaxing in peace.
The functional layout includes a large, open living space that flows seamlessly to your private back deck with direct access to the quiet green space—perfect for morning coffee, kids at play, or taking your dog out with ease. The kitchen offers ample cabinetry and counter space, while a conveniently located main floor laundry room adds extra practicality.
Upstairs, you’ll find three generous bedrooms, including a primary retreat with ensuite bath and walk-in closet. Downstairs, a developed recreation or hobby room provides extra flexibility for a home office, gym, or entertainment area. Enjoy the added bonus of an attached single garage plus driveway parking, keeping your vehicle warm and secure. Pet-friendly policies allow two cats and one dog under 66 lbs with board approval, making this a true fit for animal lovers.
Ideally located within walking distance to schools, shopping, parks, and transit, and offering quick access to Deerfoot and Stoney Trail, this home blends community, convenience, and value. Immaculate, move-in ready, and available for quick possession—don’t wait. Book your private tour today and see why this end-unit stands out from the rest.
Details
Updated on August 11, 2025 at 5:01 pm-
Price $385,000
-
Property Size 1145.00 sqft
-
Property Type Row/Townhouse, Residential
-
Property Status Active, Pending
-
MLS Number A2232415
Features
- 4 Level Split
- 5 Level Split
- Asphalt Shingle
- Built-In Electric Range
- Closet Organizers
- Concrete Driveway
- Deck
- Dishwasher
- Driveway
- Finished
- Forced Air
- Full
- Garage Faces Front
- Guest
- Microwave
- Natural Gas
- No Smoking Home
- On Street
- Owned
- Park
- Playground
- Refrigerator
- Schools Nearby
- Shopping Nearby
- Sidewalks
- Single Garage Attached
- Stove s
- Street Lights
- Tennis Court s
- Vinyl Windows
- Walking Bike Paths
- Washer Dryer
- Window Coverings
Address
Open on Google Maps-
Address: 143 Copperfield Lane SE
-
City: Calgary
-
State/county: Alberta
-
Zip/Postal Code: T2Z4S9
-
Area: Copperfield
Mortgage Calculator
-
Down Payment
-
Loan Amount
-
Monthly Mortgage Payment
-
Property Tax
-
Home Insurance
-
PMI
-
Monthly HOA Fees
Contact Information
View ListingsSimilar Listings
3012 30 Avenue SE, Calgary, Alberta, T2B 0G7
- $520,000
- $520,000
33 Sundown Close SE, Calgary, Alberta, T2X2X3
- $749,900
- $749,900
8129 Bowglen Road NW, Calgary, Alberta, T3B 2T1
- $924,900
- $924,900
