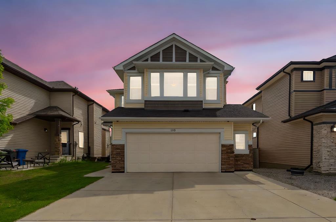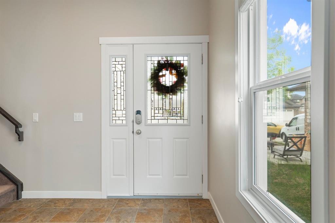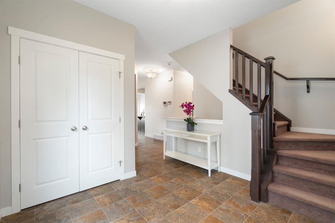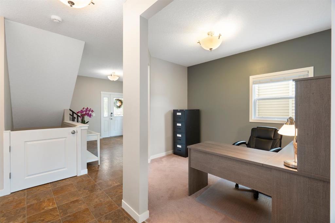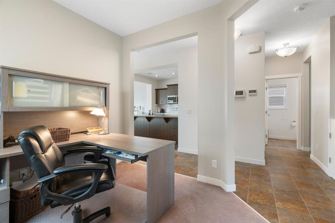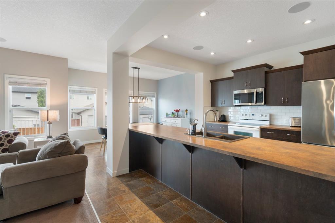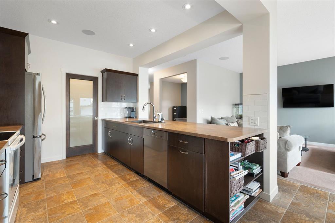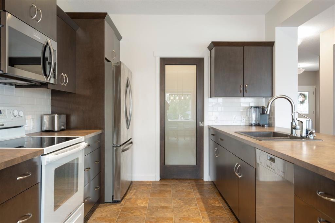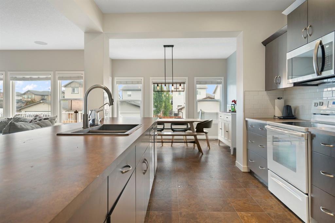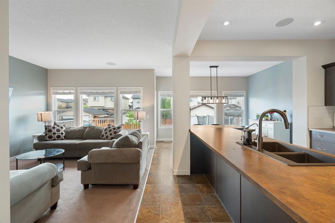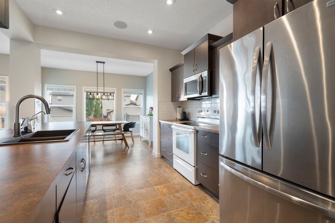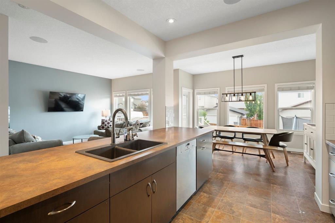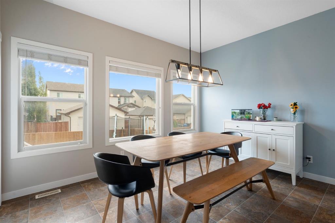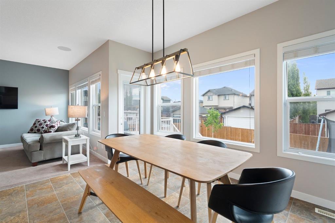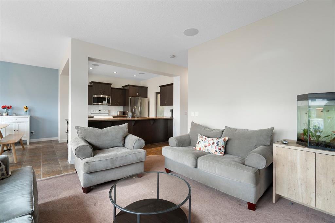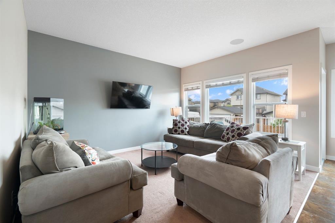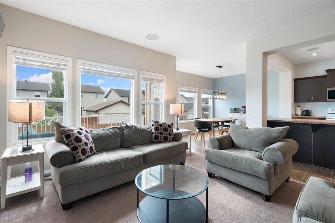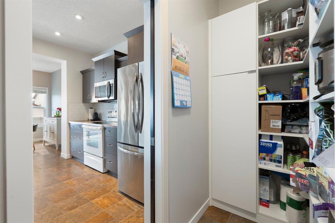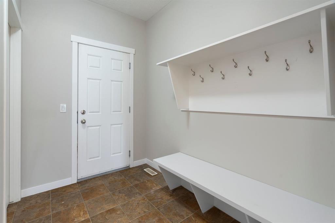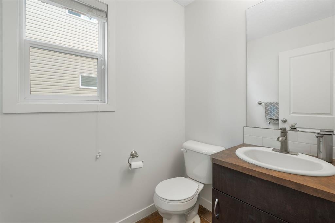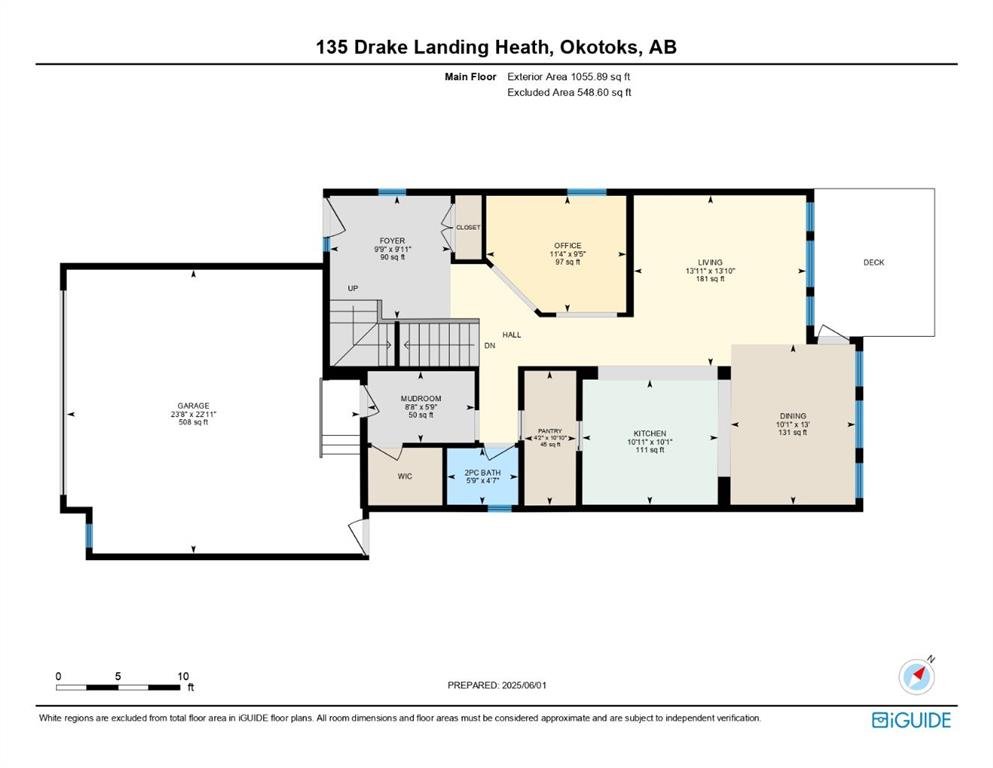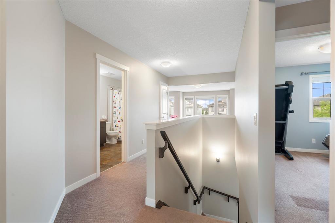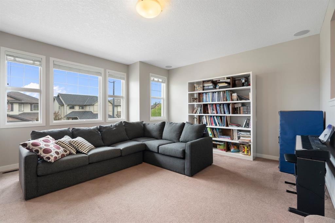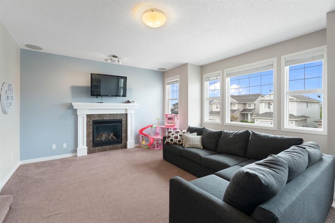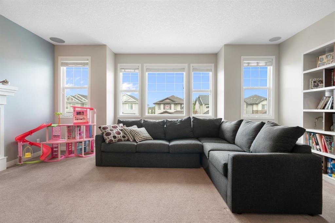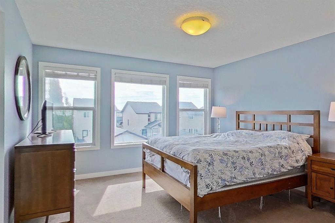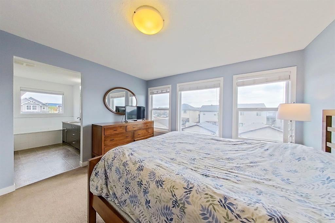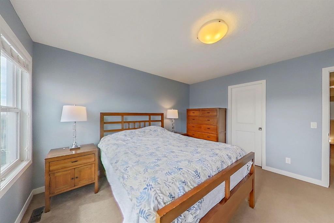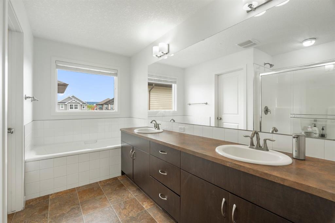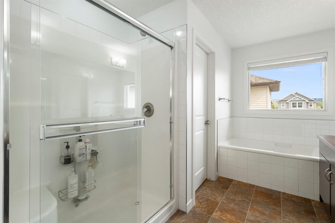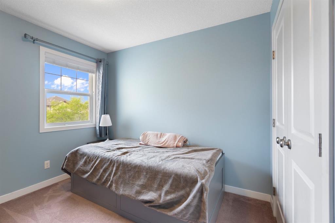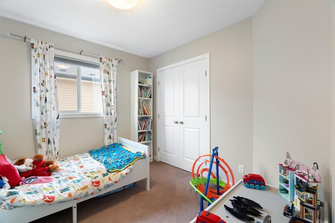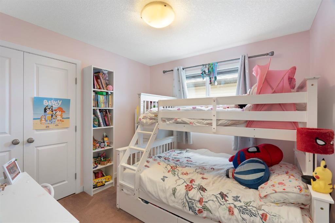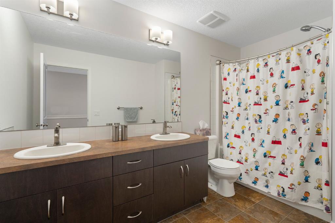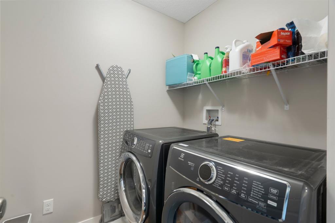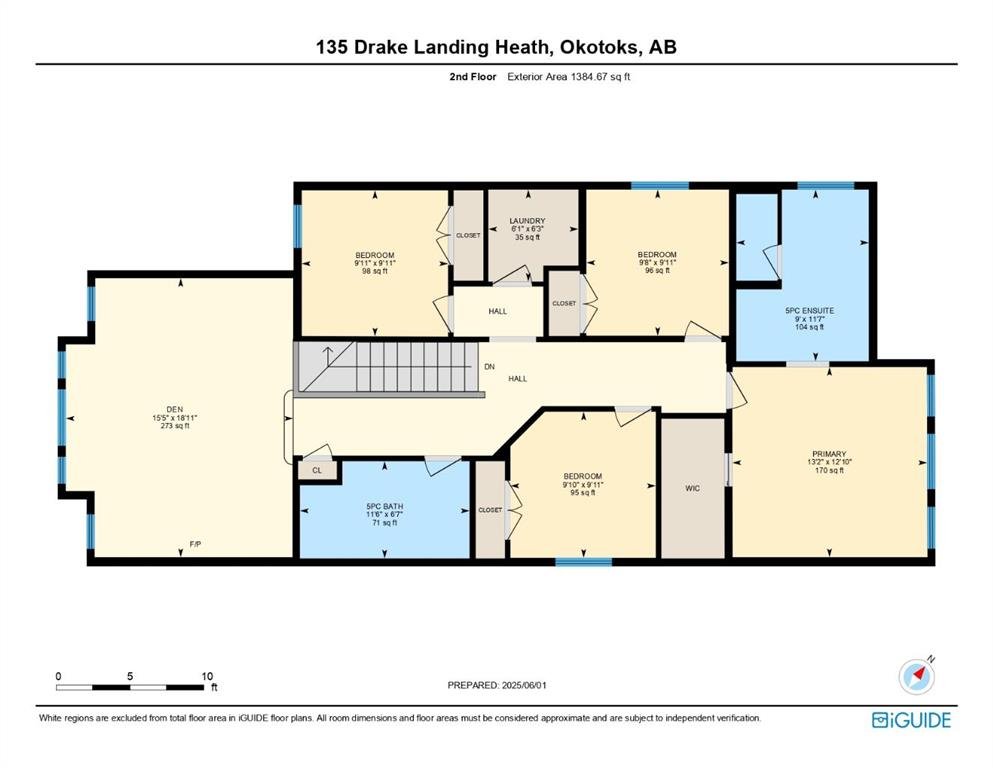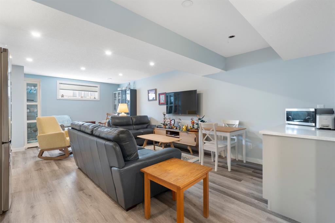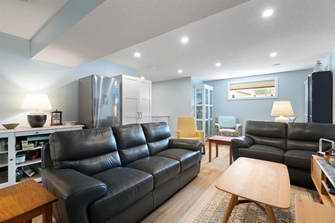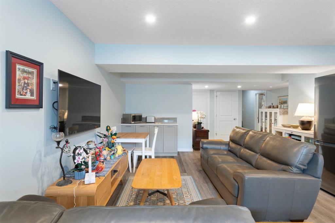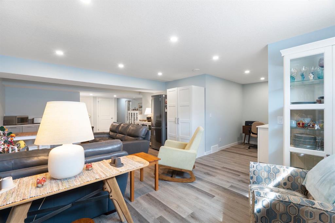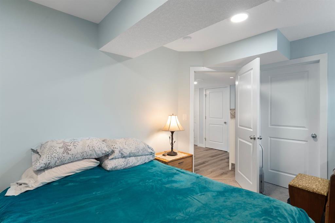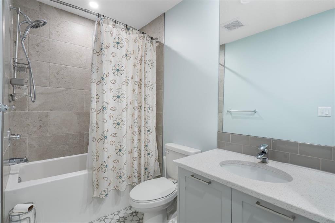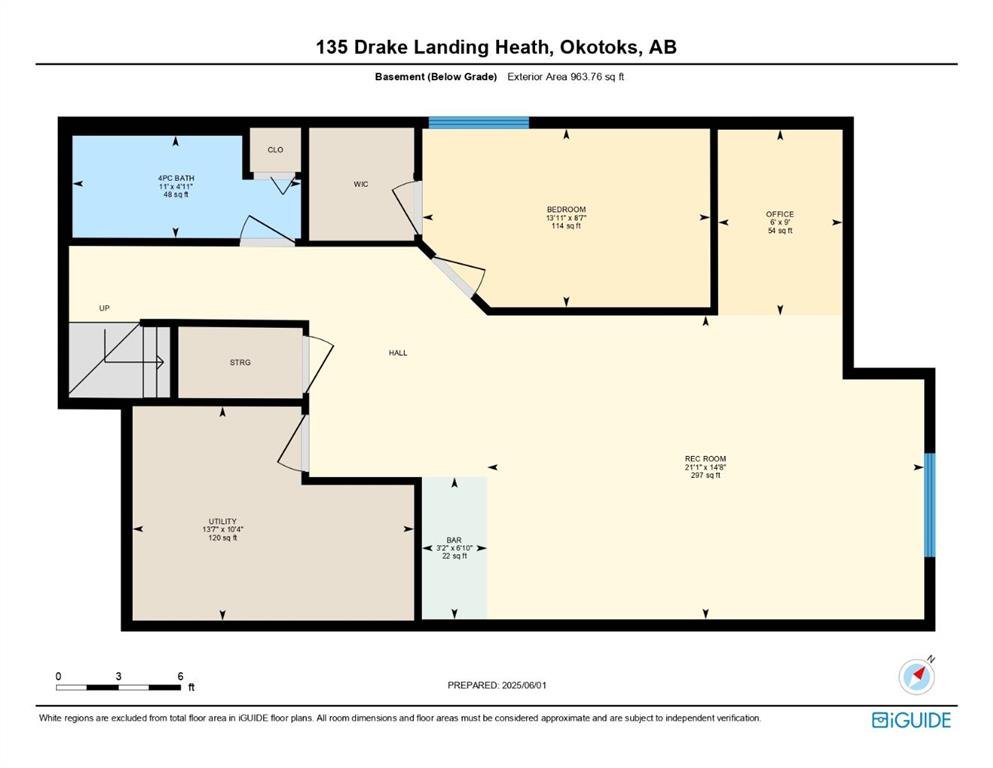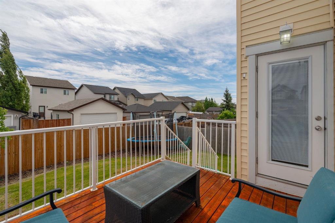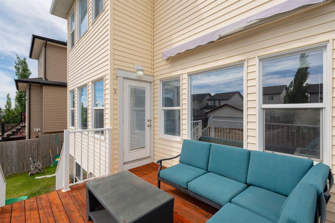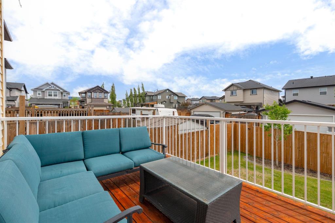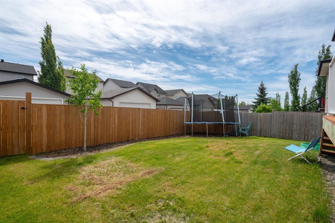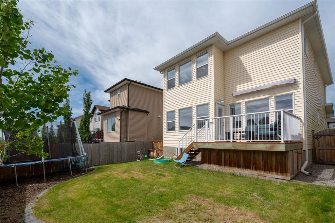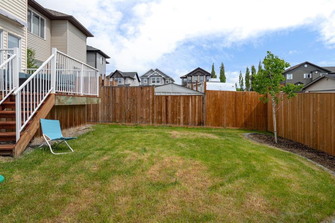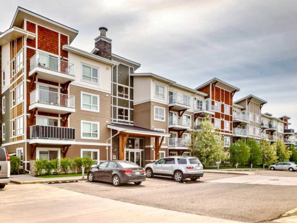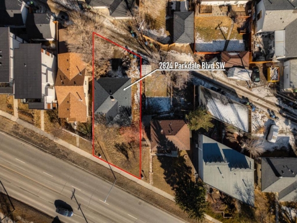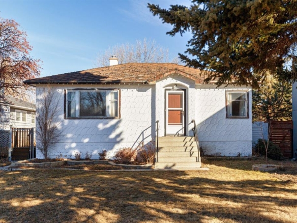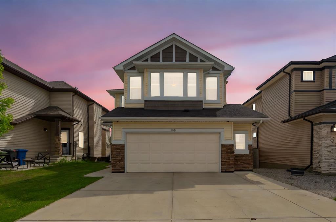Description
Welcome Home. We are delighted to present to you this fully developed two-storey home offering over 3,400 sq ft of finished living space that is ideally located in one of Okotoks’ most sought-after communities. With 5 bedrooms, 3.5 bathrooms, and a versatile layout that is perfect for growing families, this home delivers on both comfort and convenience. The main floor features a functional open-concept layout starting with the large and sunny front foyer that welcomes you. Moving through to the spacious front flex room that offers the perfect space for a home office or play room. The back of the home is lined with large windows that flood the main floor with natural light and offers sightlines to the backyard—perfect for watching the kids playing in the fully fenced backyard. The well laid out kitchen features rich cabinetry, a central island with bar seating, and a large walk-through pantry that leads to a functional mudroom with built-in storage. The adjacent dining area is the perfect space for family meals and has a garden door leading to the back deck that offers the perfect place for enjoying sunny days and summer BBQs with a bonus retractable awning offering great shade. The yard features a great space for kids to play and offers the flexibility to have RV parking. Upstairs, you’ll find four generously sized bedrooms, including a serene primary retreat with a large walk-in closet and a 5-piece ensuite featuring dual sinks, a soaker tub, and a separate shower. The additional bedrooms share a full 4-piece bathroom with double sinks—perfect for busy mornings. The upper-floor bonus room with a cozy fireplace adds valuable extra space for relaxing, playing, or hosting guests. A dedicated laundry room with shelving adds everyday convenience and functionality. The fully finished basement (with permits) extends your living space even further, offering a large recreation room with stylish vinyl plank flooring, a fifth bedroom, a beautiful 4-piece bathroom, and ample room for hobbies or guests. An oversized double attached garage and spacious driveway complete the package. Located in the vibrant community of Drake Landing, this home is surrounded by scenic walking paths, playgrounds and a dog park, as well as good access to schools as well as easy access to commute to Calgary.
Details
Updated on June 10, 2025 at 5:01 am-
Price $735,000
-
Property Size 2440.56 sqft
-
Property Type Detached, Residential
-
Property Status Active
-
MLS Number A2226701
Features
- 2 Storey
- Asphalt Shingle
- Awning s
- Balcony
- Bar
- Built-in Features
- Central Air
- Deck
- Dishwasher
- Double Garage Attached
- Double Vanity
- Dryer
- Electric Stove
- Finished
- Forced Air
- Front Porch
- Full
- Gas
- Kitchen Island
- Microwave
- Pantry
- Playground
- Private Yard
- Refrigerator
- Schools Nearby
- Shopping Nearby
- Sidewalks
- Soaking Tub
- Street Lights
- Washer
- Window Coverings
Address
Open on Google Maps-
Address: 135 Drake Landing Heath
-
City: Okotoks
-
State/county: Alberta
-
Zip/Postal Code: T1S 0G8
-
Area: Drake Landing
Mortgage Calculator
-
Down Payment
-
Loan Amount
-
Monthly Mortgage Payment
-
Property Tax
-
Home Insurance
-
PMI
-
Monthly HOA Fees
Contact Information
View ListingsSimilar Listings
#7104 302 Skyview Ranch Drive NE, Calgary, Alberta, T3N0P5
- $329,900
- $329,900
2824 Parkdale Boulevard NW, Calgary, Alberta, t2n 3s8
- $750,000
- $750,000
2820 Parkdale Boulevard NW, Calgary, Alberta, t2n 3s8
- $750,000
- $750,000
