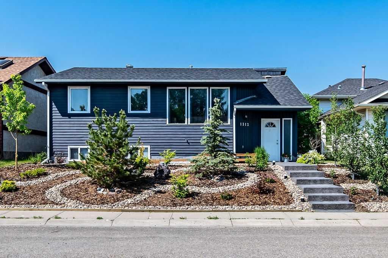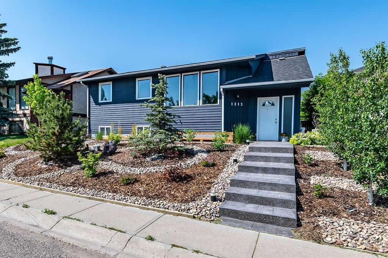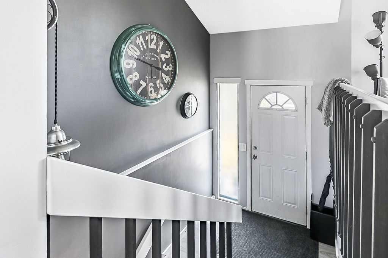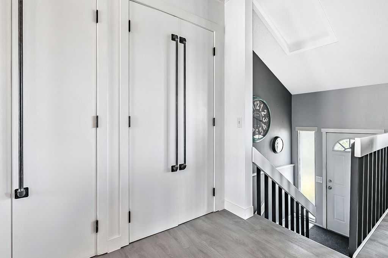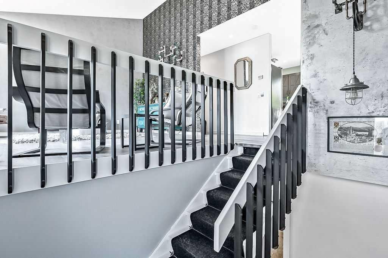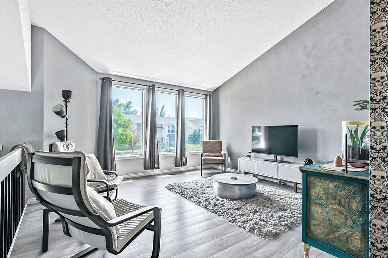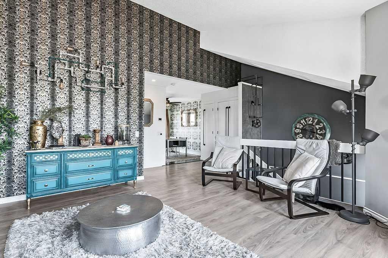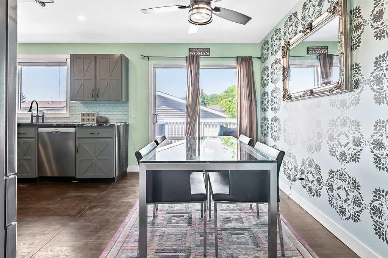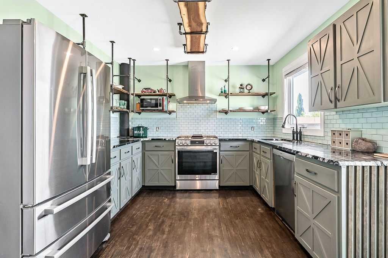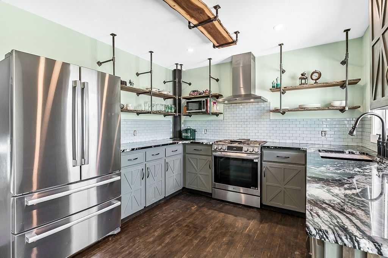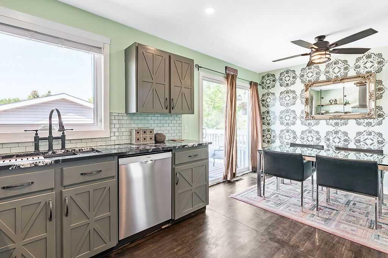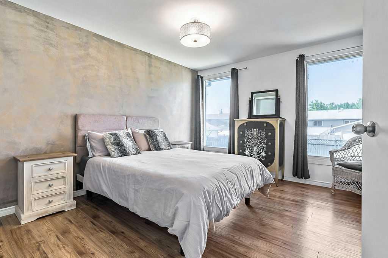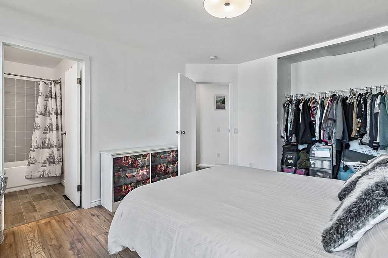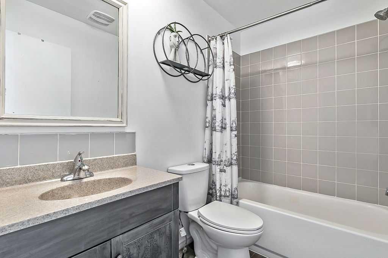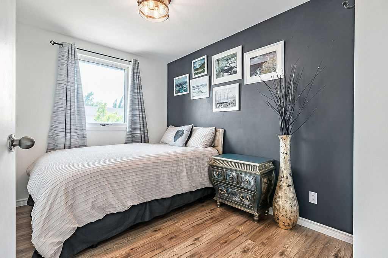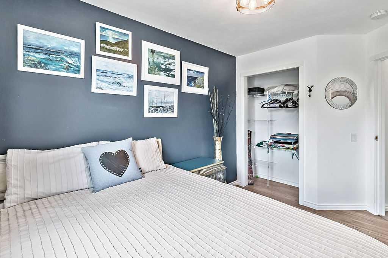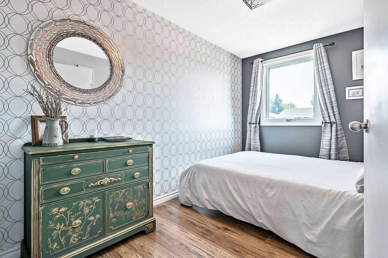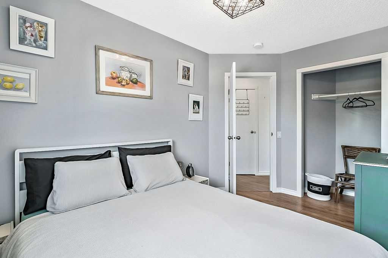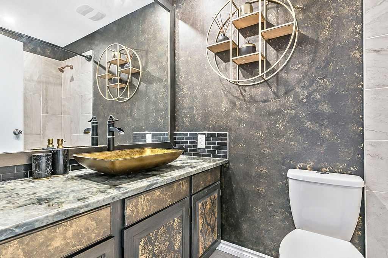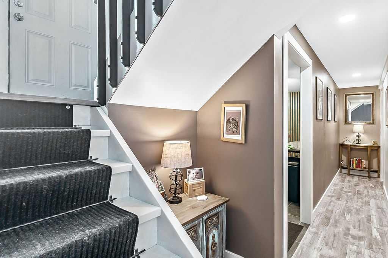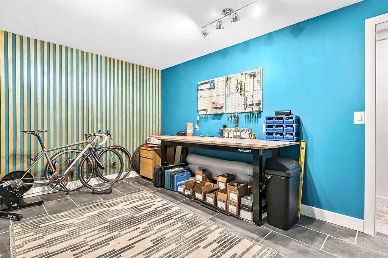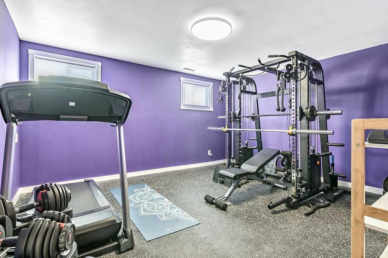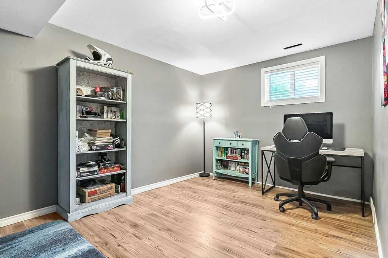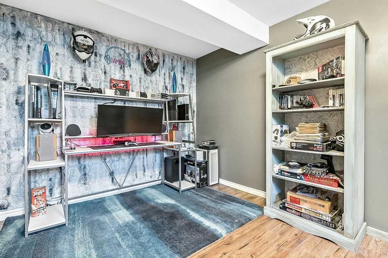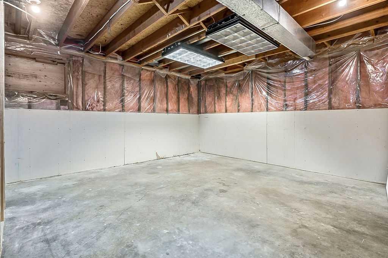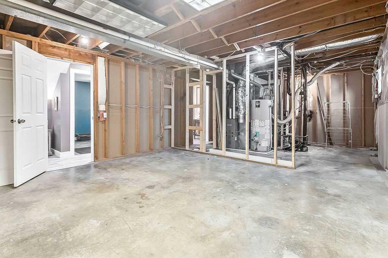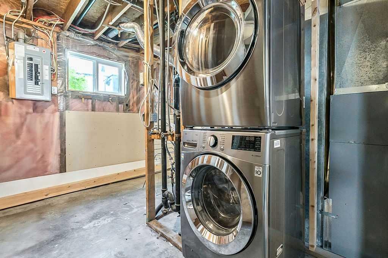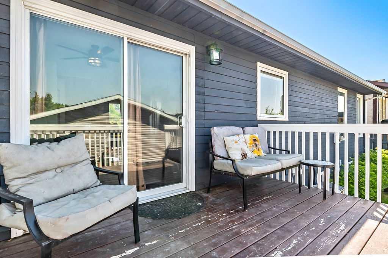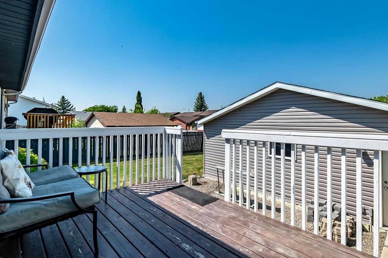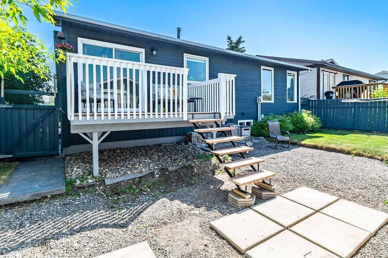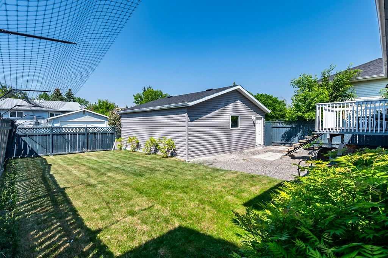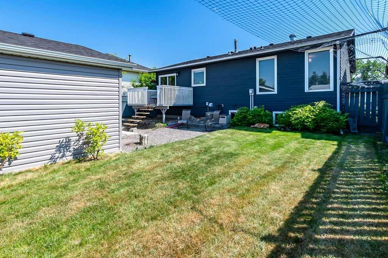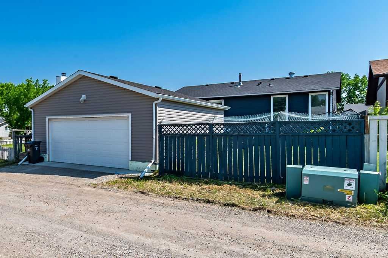Description
Welcome to 1312 10th AVE SE! A fantastic bi level with 1114sqft, 5 bedrooms(3 up, 2 down – perfect for large families), 2 bathrooms, a partially developed basement, landscaped yard, with rear lane access and a new 24 x 24 double detached(Insulated and electrically heated) garage. The main level has 3 bedroom’s, the primary with a 4 pce en suite bathroom, custom kitchen, a second 4 pce bathroom and a great living and dining space. The partially developed basement has tons of potential and is already home to; Two extra bedrooms(one used as a gym space and the other as an office/den), a hobby room, laundry and storage. Develop the rest into an amazing family/media/rec space. The front yard is beautifully landscaped, and the backyard is private with a nice deck for some out door relax time. This property is close the Emerson and Sunshine Lakes, walk and bike paths, playgrounds and schools and amenities. Here is a full list of upgrades done in the last little while!! New roof – 4 years ago, Moduleo Belgium flooring upstairs, Arabian nights granite kitchen counter tops, Kraus tap and sink in kitchen, New white oak flooring in kitchen, Soapstone granite countertop in bathroom, New HVAC heating system including central air conditioning, New large water tank, New electrical panel – new sockets, fixtures and fittings, New 24×24 garage, (insulated with heater), Gym equipment(Included in the sale) – New MAXUM Smith machine with complete set of weights and bench and Nordic track running machine, landscaped front yard, new trees and shrubs, gapped wood wall feature,
Steps and side path – stamped concrete by Big Rock, and new basement windows. Poly B has also been replaced. All this for well under 600K, book that showing today!
Details
Updated on August 14, 2025 at 10:01 pm-
Price $569,900
-
Property Size 1114.50 sqft
-
Property Type Detached, Residential
-
Property Status Active
-
MLS Number A2229631
Features
- Asphalt Shingle
- Bi-Level
- Central Air
- Central Air Conditioner
- Deck
- Dishwasher
- Double Garage Detached
- Dryer
- Forced Air
- Full
- Garage Control s
- Gas Range
- Granite Counters
- Heated Garage
- Insulated
- Lake
- Park
- Partially Finished
- Playground
- Pool
- Private Yard
- Range Hood
- Refrigerator
- Schools Nearby
- Shopping Nearby
- Sidewalks
- Street Lights
- Tennis Court s
- Walking Bike Paths
- Washer
- Window Coverings
Address
Open on Google Maps-
Address: 1312 10 Avenue SE
-
City: High River
-
State/county: Alberta
-
Zip/Postal Code: T1V 1L4
-
Area: Sunrise Meadows
Mortgage Calculator
-
Down Payment
-
Loan Amount
-
Monthly Mortgage Payment
-
Property Tax
-
Home Insurance
-
PMI
-
Monthly HOA Fees
Contact Information
View ListingsSimilar Listings
3012 30 Avenue SE, Calgary, Alberta, T2B 0G7
- $520,000
- $520,000
33 Sundown Close SE, Calgary, Alberta, T2X2X3
- $749,900
- $749,900
8129 Bowglen Road NW, Calgary, Alberta, T3B 2T1
- $924,900
- $924,900
