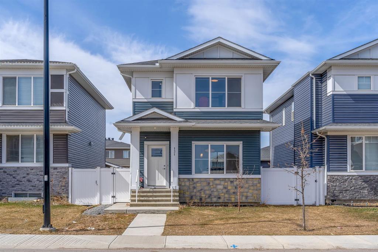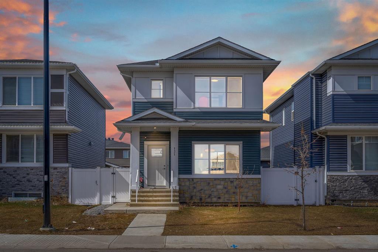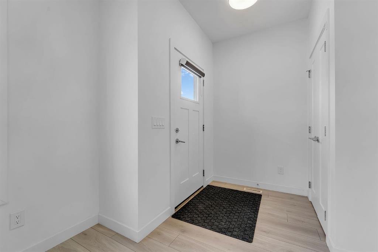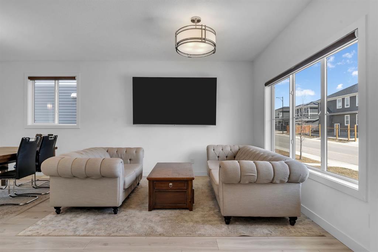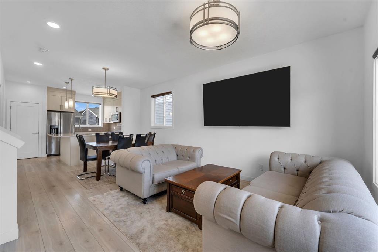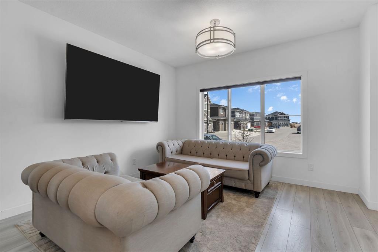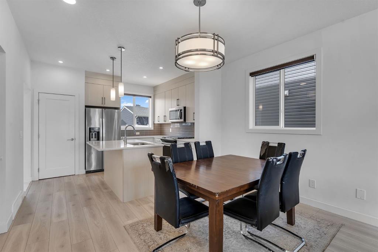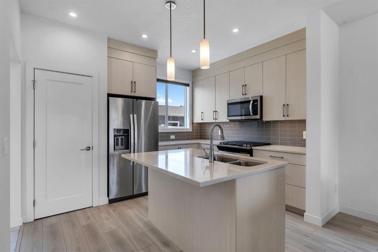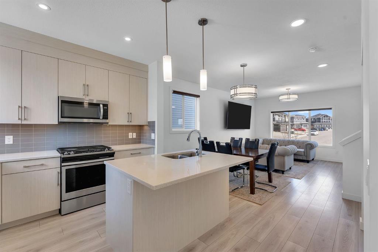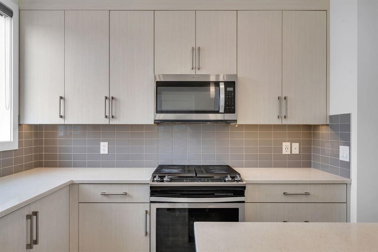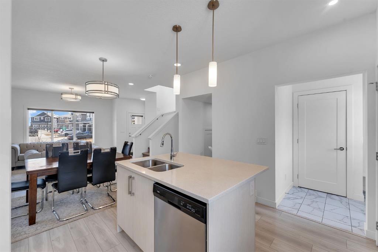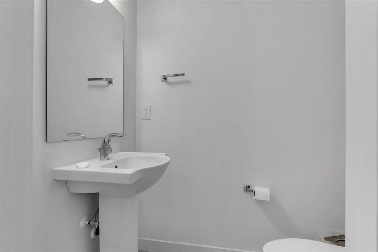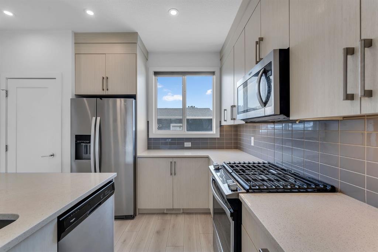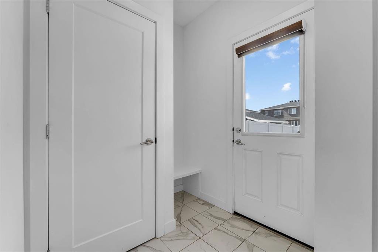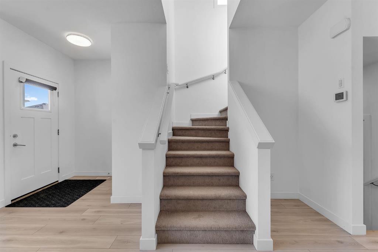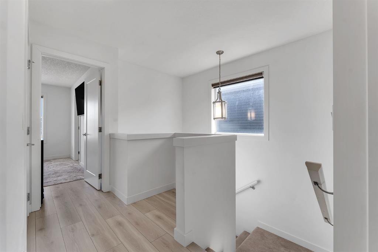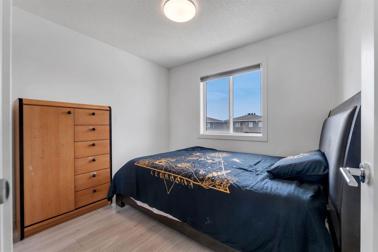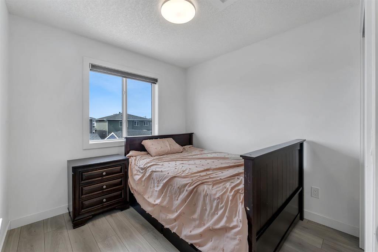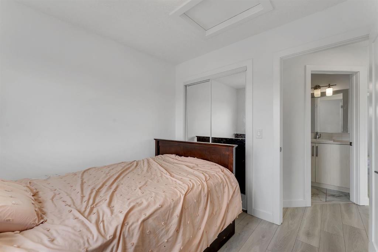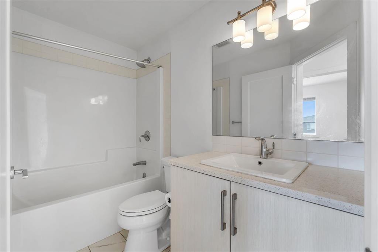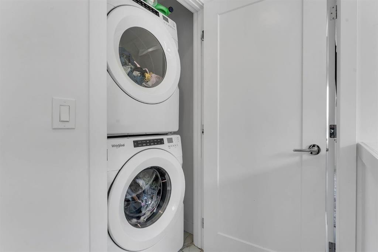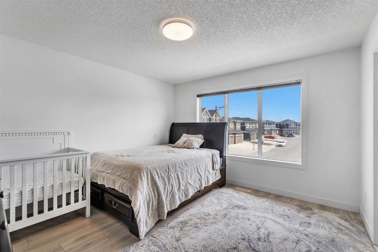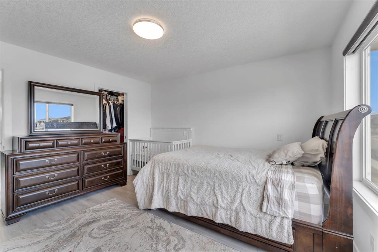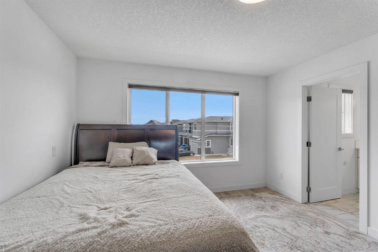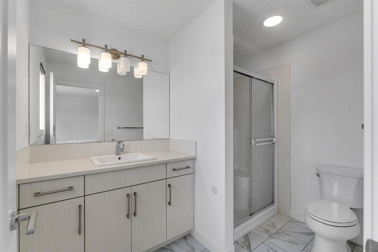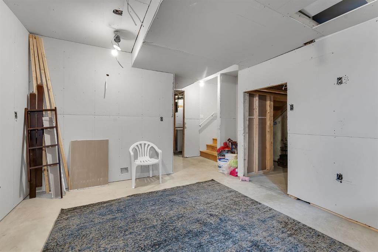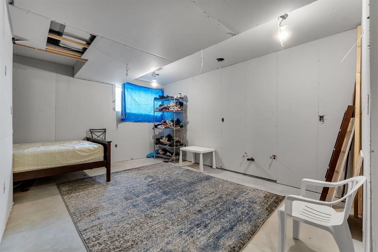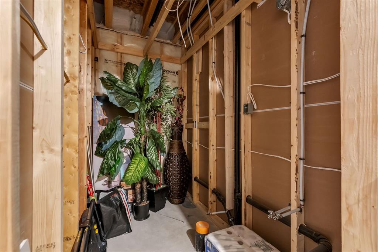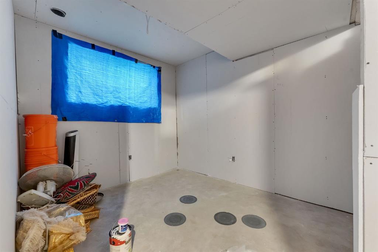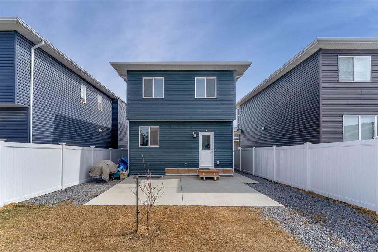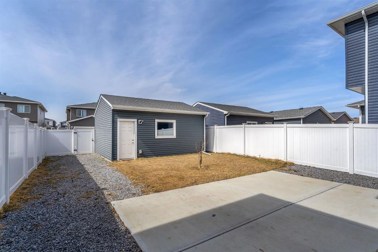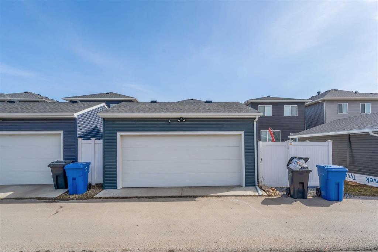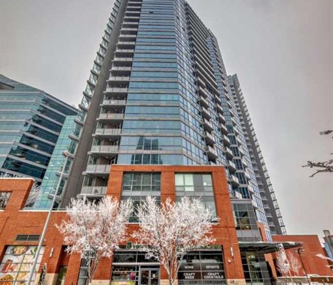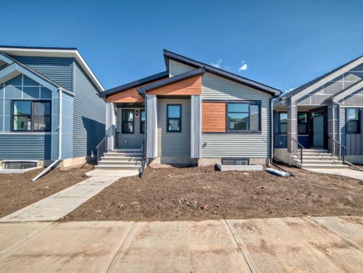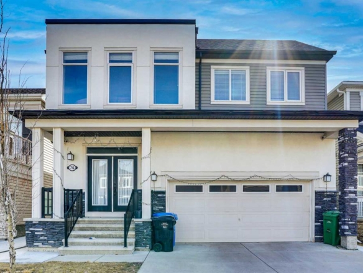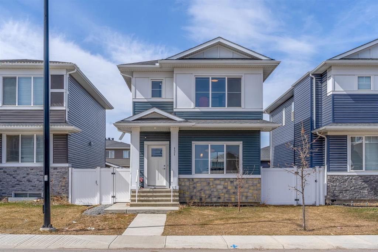Description
……PRICE DROP….. This bright and airy home boasts a modern main floor with sleek stainless steel appliances, light grey cabinetry, and elegant white marble countertops. The open-concept layout connects the kitchen to the dining and living spaces—perfect for hosting guests. Large windows flood the main level with natural light. Upstairs, you’ll find a 3-piece bathroom, convenient laundry, and three bedrooms, including a spacious primary suite with its own 3-piece ensuite. The home also includes dual ventilation for efficient hot and cold air exchange. Outside, the backyard features a concrete walkway that wraps around the house, a patio, and room for a garden or custom landscaping. A concrete pad beside the double detached garage. Downstairs, the partially developed lower level adds even more versatility with a recreation room featuring an oversized window and Den. Enjoy the ultimate live-work-play lifestyle in Chestermere—close to amenities, green spaces, major routes, and year-round lake activities!
Details
Updated on April 28, 2025 at 6:00 am-
Price $598,990
-
Property Size 1318.61 sqft
-
Property Type Detached, Residential
-
Property Status Active
-
MLS Number A2210424
Features
Address
Open on Google Maps-
Address: 131 Chelsea Road
-
City: Chestermere
-
State/county: Alberta
-
Zip/Postal Code: T1X1Z4
-
Area: Chelsea_CH
Mortgage Calculator
-
Down Payment
-
Loan Amount
-
Monthly Mortgage Payment
-
Property Tax
-
Home Insurance
-
PMI
-
Monthly HOA Fees
Contact Information
View ListingsSimilar Listings
#401 220 12 Avenue SE, Calgary, Alberta, T2G 0R5
- $379,900
- $379,900
208 Lucas Place NW, Calgary, Alberta, T3P 2E6
- $629,900
- $629,900
76 Cityscape Grove NE, Calgary, Alberta, T3N 0M7
- $774,900
- $774,900

