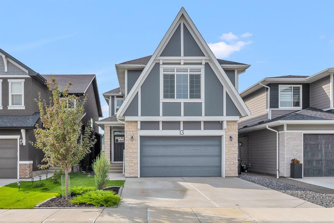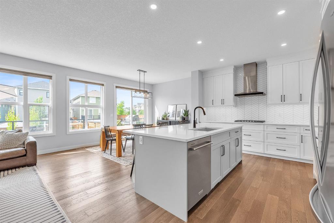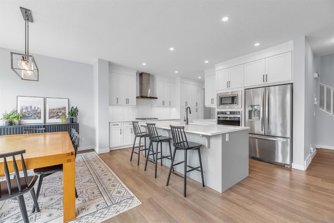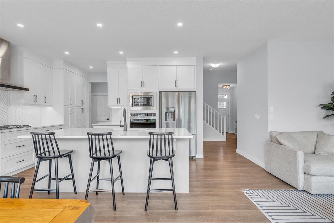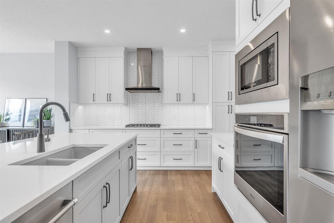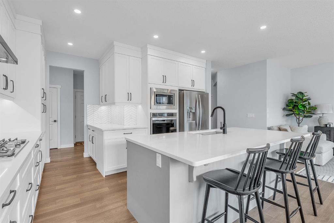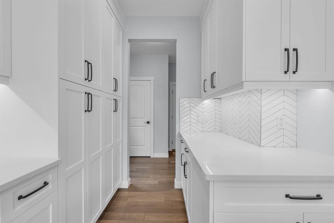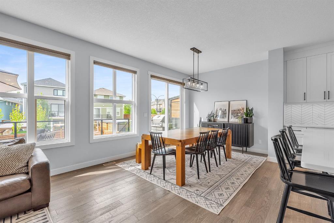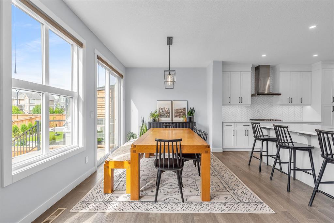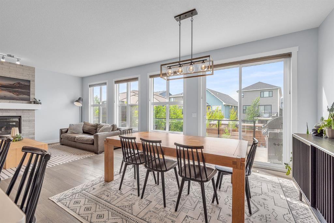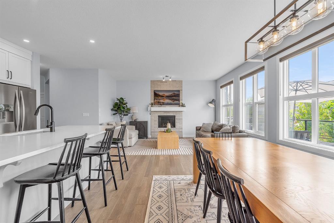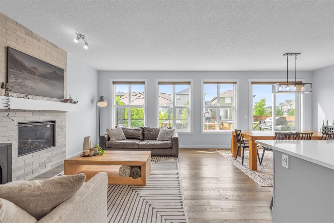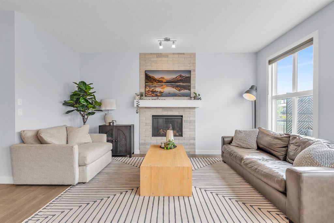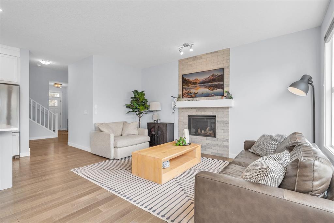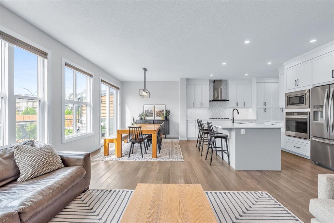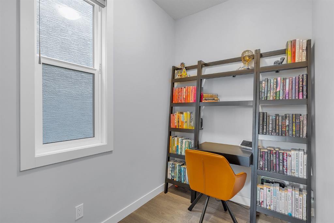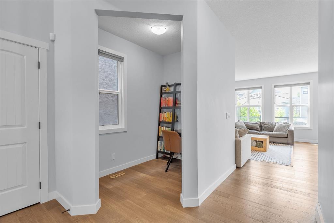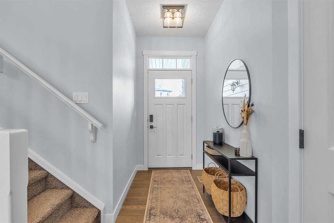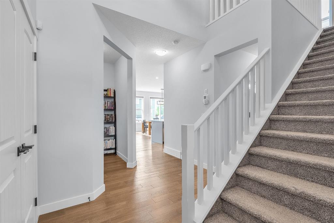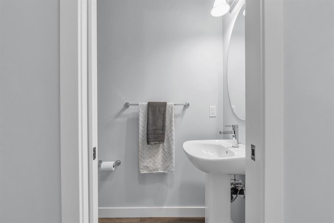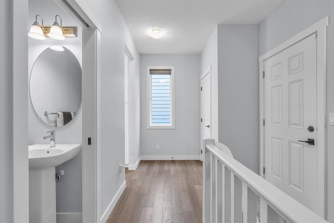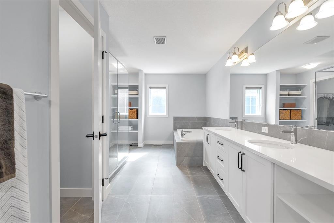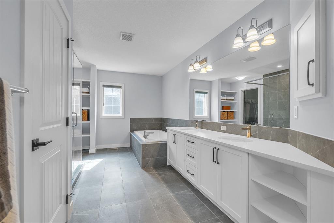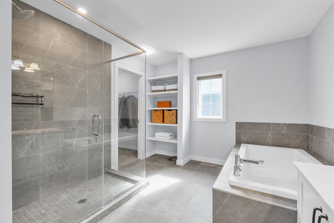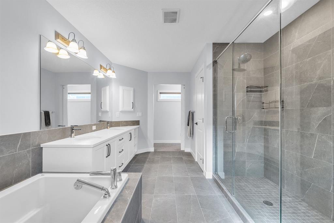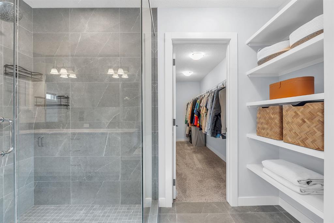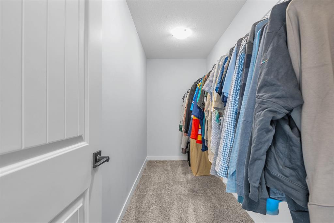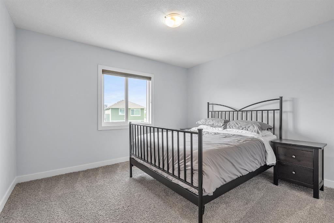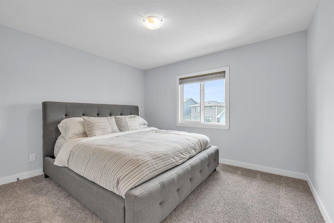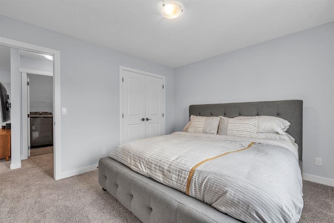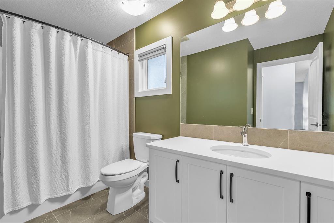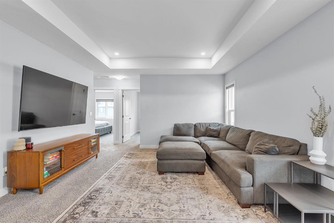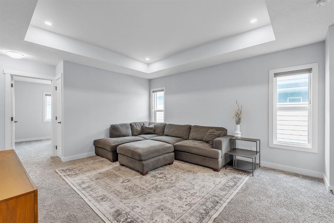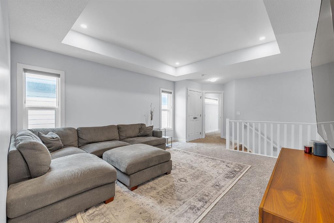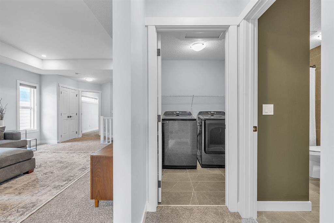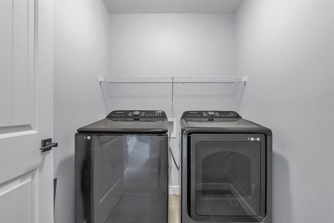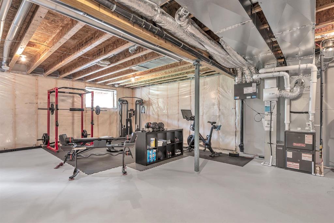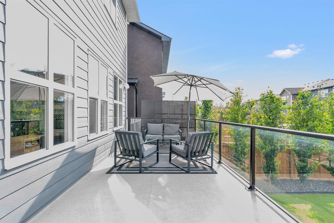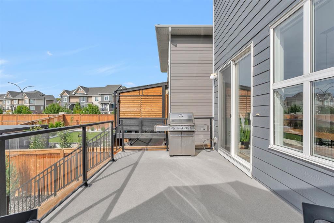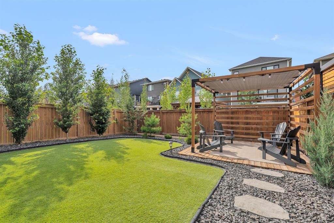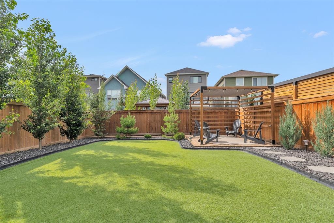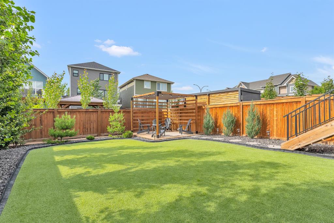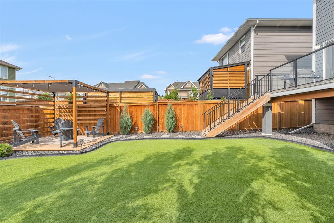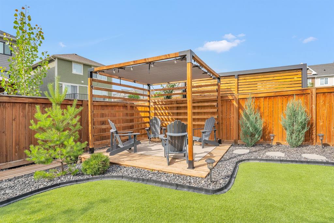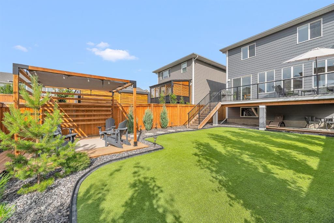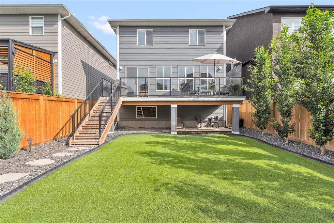Description
Welcome to this stunning home by Trico Homes, located in the prestigious community of Cranston Riverstone. This beautifully designed two-storey property offers exceptional living space with high-end upgrades and timeless finishes throughout.
The main floor boasts 9-foot ceilings and rich hardwood flooring, creating a warm and inviting atmosphere. The open-concept layout includes a chef’s kitchen equipped with stainless steel appliances, including a built-in wall oven and microwave, elegant white quartz countertops, glacier white cabinetry, a walk-through pantry with custom built-ins, and a large island with and a flush eatng bar—perfect for entertaining. The spacious living room features a cozy gas fireplace, while the dining nook opens to a huge 26’ x 10’ deck with an upgraded glass railing through rear patio doors, ideal for indoor-outdoor living. An office with an attached bookcase/desk, and a stylish 2-piece bathroom complete the main level.
Upstairs, you’ll find a generous central bonus room with coffered ceilings, a convenient laundry room, and three spacious bedrooms. The primary suite includes an oversized walk-in closet and a luxurious spa-like 5-piece ensuite with double sinks, quartz counters, a soaker tub, a separate shower, and a custom barn door for added charm. Enjoy your oversized walk-in closet. Two additional bedrooms and another 4 piece bathroom with matching quartz countertops complete the second floor.
The bright, upgraded sunshine basement features three large windows, roughed-in plumbing, and a finished staircase—offering the perfect blank canvas for your future development.
Additional highlights include an oversized double attached garage, upgraded stair railings, Hunter Douglas blinds throughout, central air conditioning, and a fully landscaped yard oasis with low-maintenance turf and a pergola. Don’t miss your opportunity to own this exceptional home in one of Calgary’s most sought-after communities!
Details
Updated on August 17, 2025 at 2:00 am-
Price $859,900
-
Property Size 2282.00 sqft
-
Property Type Detached, Residential
-
Property Status Active
-
MLS Number A2244925
Features
- 2 Storey
- Asphalt Shingle
- Built-In Oven
- Central Air
- Central Air Conditioner
- Closet Organizers
- Dishwasher
- Double Garage Attached
- Dryer
- Electric Cooktop
- Forced Air
- Front Porch
- Full
- Garage Control s
- Gas
- Kitchen Island
- No Smoking Home
- Park
- Playground
- Private Yard
- Range Hood
- Refrigerator
- Schools Nearby
- Shopping Nearby
- Sidewalks
- Stone Counters
- Street Lights
- Unfinished
- Walking Bike Paths
- Washer
Address
Open on Google Maps-
Address: 13 Cranbrook Park SE
-
City: Calgary
-
State/county: Alberta
-
Zip/Postal Code: T3M 3B8
-
Area: Cranston
Mortgage Calculator
-
Down Payment
-
Loan Amount
-
Monthly Mortgage Payment
-
Property Tax
-
Home Insurance
-
PMI
-
Monthly HOA Fees
Contact Information
View ListingsSimilar Listings
3012 30 Avenue SE, Calgary, Alberta, T2B 0G7
- $520,000
- $520,000
33 Sundown Close SE, Calgary, Alberta, T2X2X3
- $749,900
- $749,900
8129 Bowglen Road NW, Calgary, Alberta, T3B 2T1
- $924,900
- $924,900
