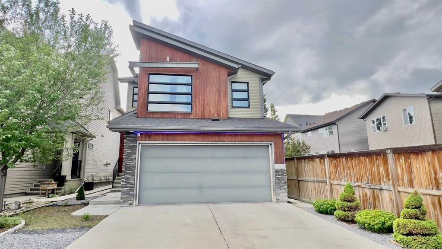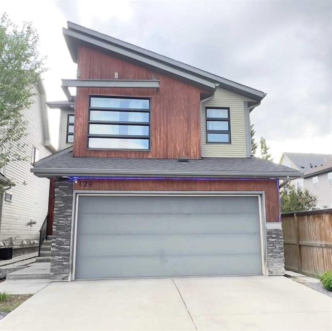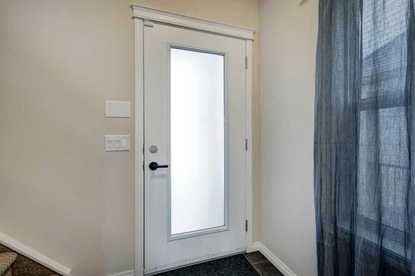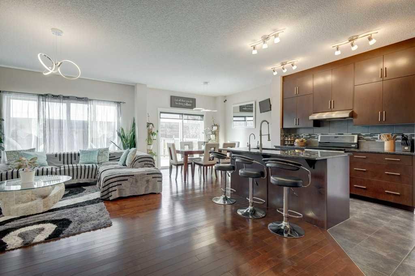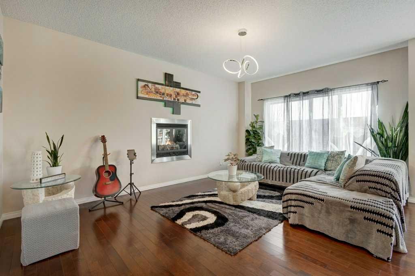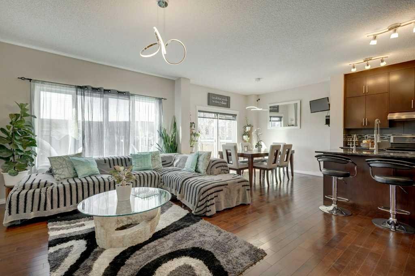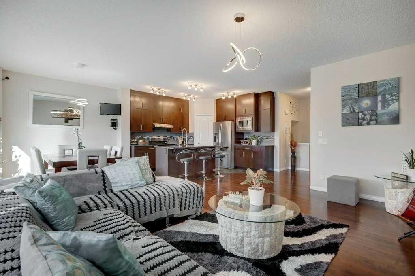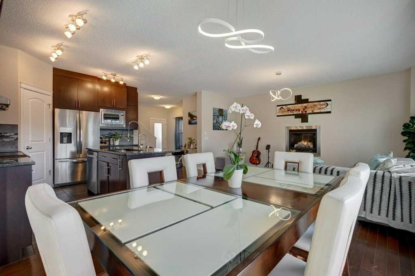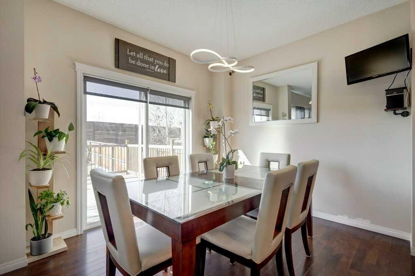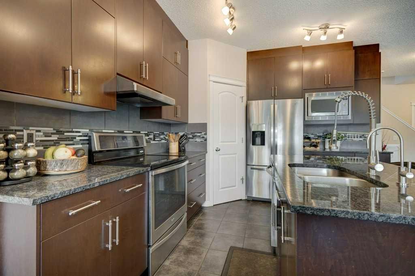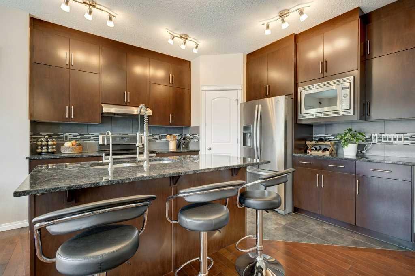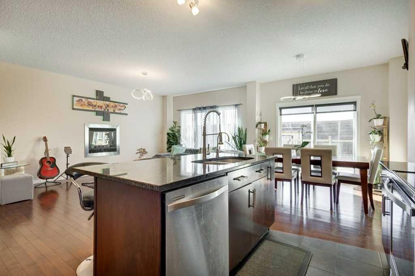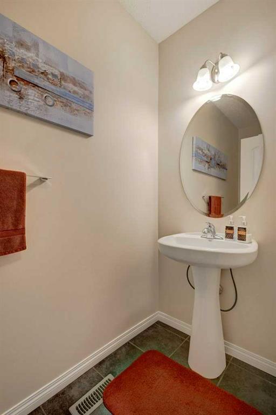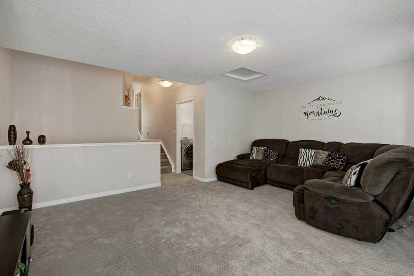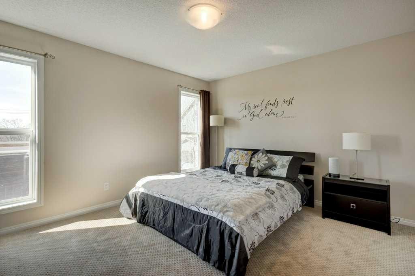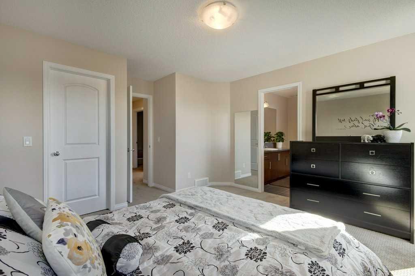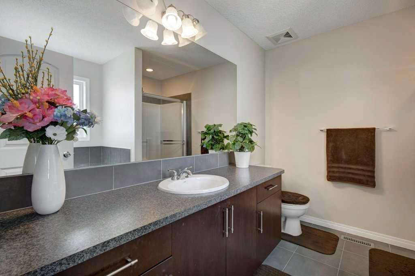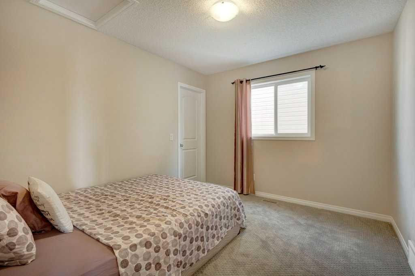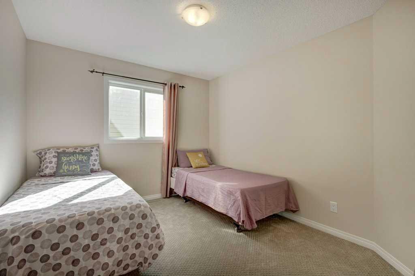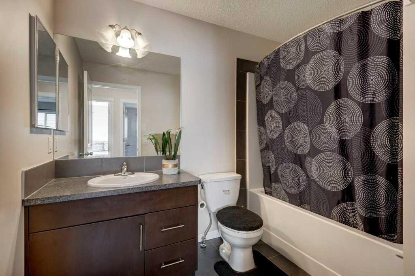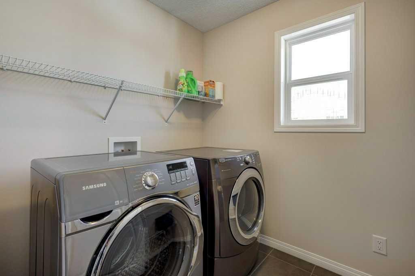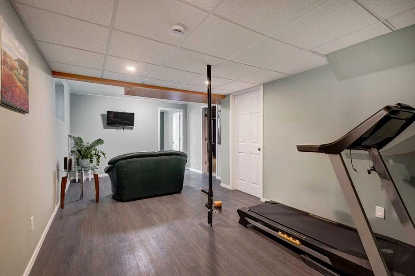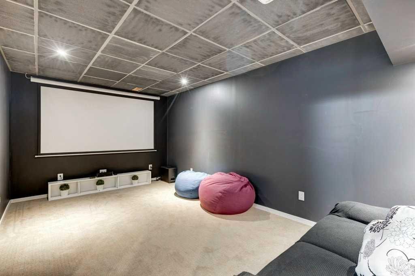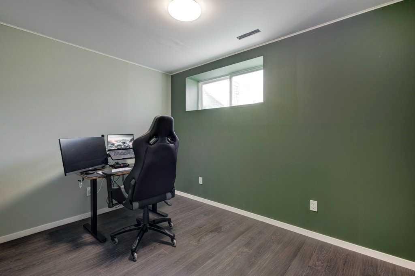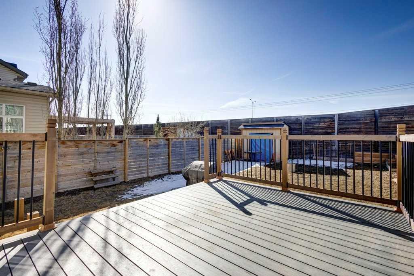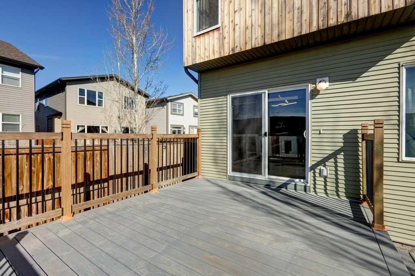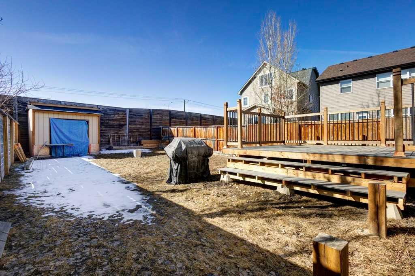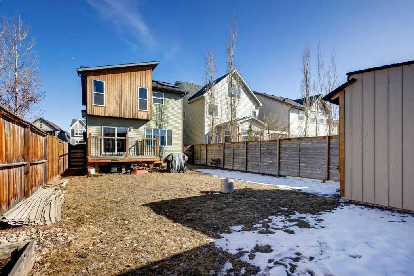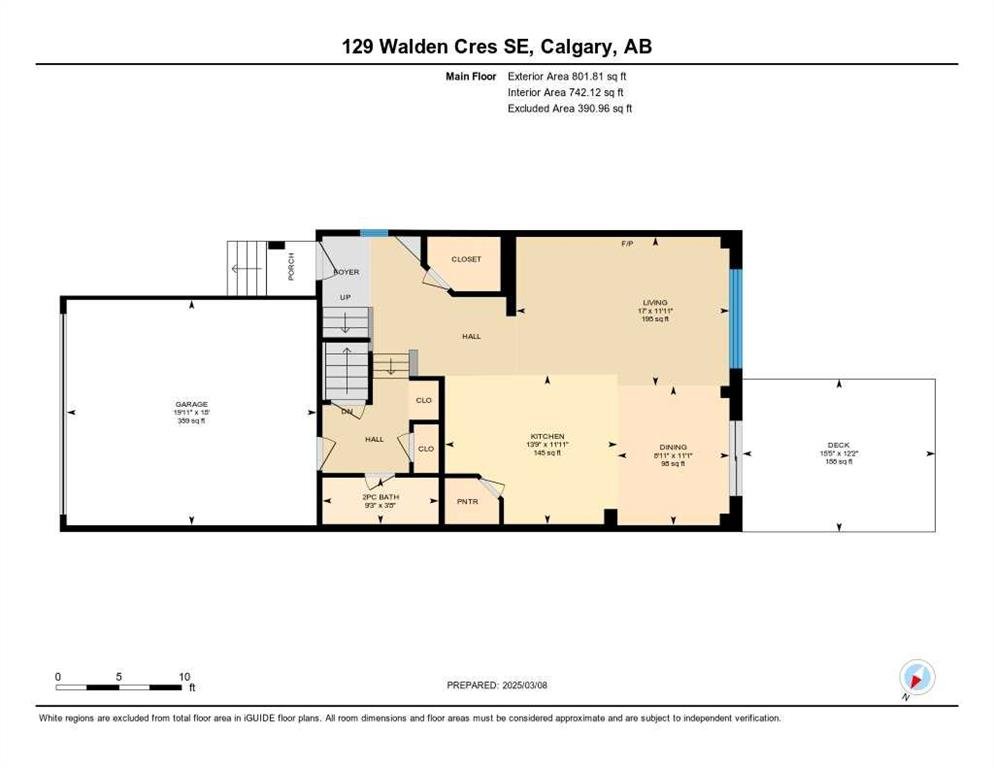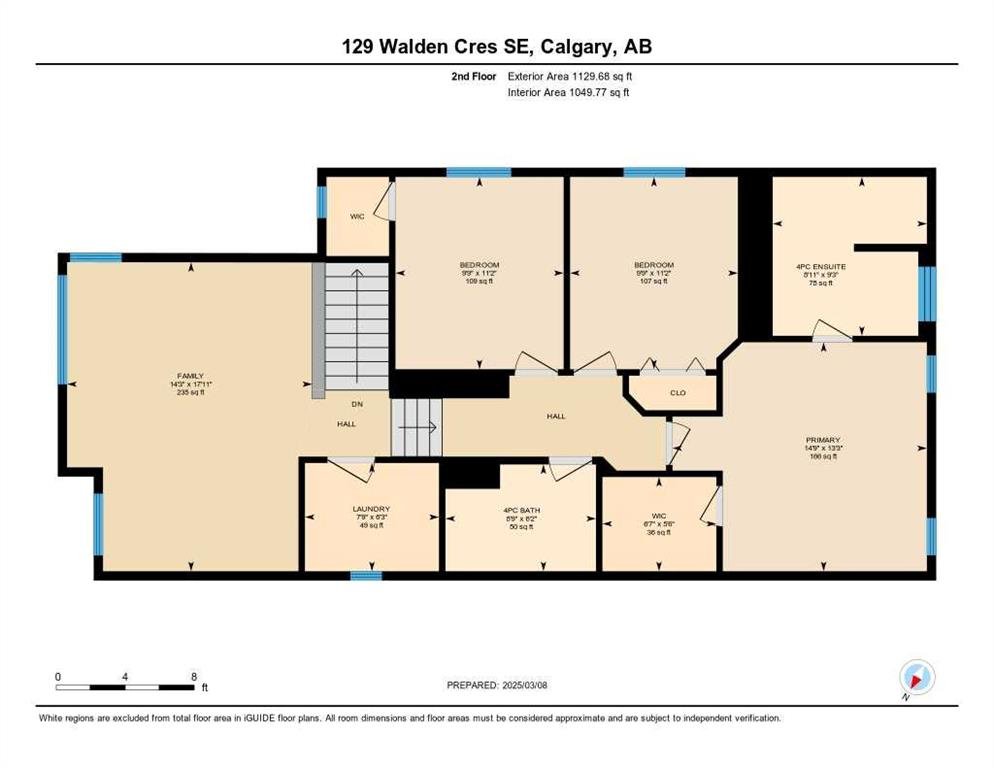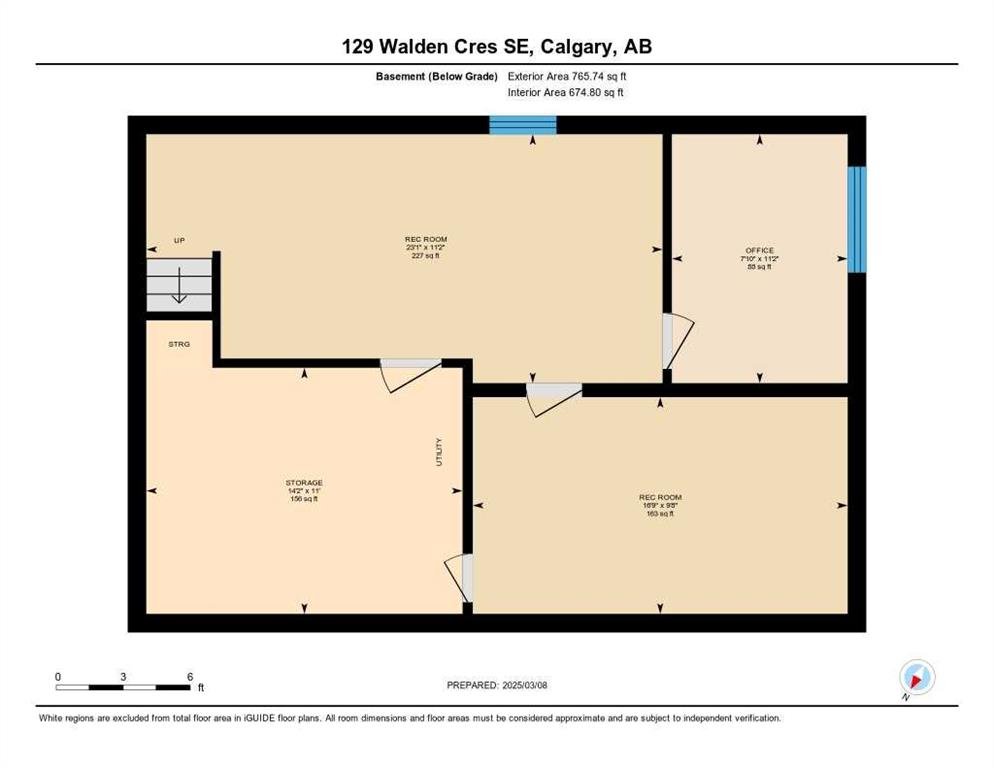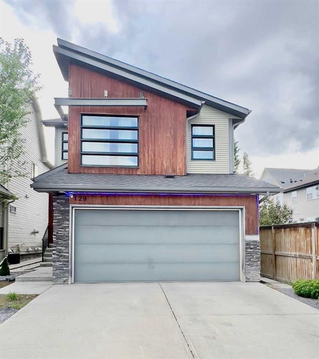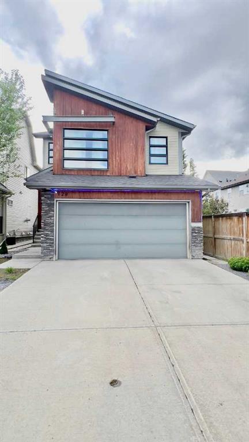Description
Welcome to this exceptional home with an EXCELLENT CURB APPEAL enhanced by Modern Elevation and a unique exterior design
with mixed materials of stone, wood and vinyl sidings. The welcoming foyer comes with a WALK-IN COAT CLOSET. Impressive 9-FOOT CEILINGS and gleaming HARDWOOD FLOORS are found throughout the OPEN PLAN main floor. The ELEVATED GAS FIREPLACE with stainless steel frame accents the ENORMOUS LIVING ROOM that is flooded with NATURAL LIGHT FROM THE LARGE WINDOWS. STYLISH MODERN LIGHT FIXTURES are found in the living room and dining room with a wall-mounted TV. The kitchen boasts of STAINLESS-STEEL APPLIANCES WITH AN INDUCTION STOVE, GRANITE COUNTERTOPS, MOSAIC TILE BACKSPLASH, SMOOTH ESPRESSO CABINETS, UPGRADED HARDWARE, WALK-IN PANTRY and even a TRIPLE STAGE WATER FILTER. Through the dining room glass doors is the lovely, MAINTENANCE-FREE COMPOSITE DECK WITH WROUGHT-IRON RAILINGS. The EXPANSIVE BACKYARD with a CUSTOM STORAGE SHED and WOODEN VEGETABLE PLANTERS is perfect for your outdoor hobbies, sports, play & relaxation. Upstairs you’ll find the very spacious and BRIGHT BONUS ROOM, the efficient LAUNDRY ROOM WITH TONS OF SHELVING, the 4-piece main bathroom, 2 good-sized bedrooms, one with a WALK-IN CLOSET, and the luxurious master bedroom. This comes with awesome POND & MOUNTAIN VIEWS, a spacious WALK-IN CLOSET and an ENSUITE with a LARGE SOAKER TUB and a SEPARATE GLASS SHOWER. Both upstairs bathrooms also have MEDICINE CABINETS. The FINISHED BASEMENT is perfect for entertaining! The awesome HOME THEATER has been painted black to enhance movie picture quality. It is so large, it can fit a viewing party of 10 or more! The office/den can easily convert to a 4th bedroom with just the addition of a closet. The RECREATION ROOM is perfect for darts or
even a hockey or pool table or your gym. The roughed-in 3-piece bathroom may also be finished by the seller for an extra price. This ENERGYEFFICIENT HOME comes with 11 SOLAR PANELS capable of producing 4.5 kWh and selling energy back to the grid. This means TONS OF ENERGY SAVINGS year over year! This wonderful home has no neighbours at the back nor immediately on the right side because it is siding onto the neighbors’ backyards. It is close to the playground, and shops and restaurants in both communities of Walden and Legacy. Don’t miss out and book your showing today!
Details
Updated on August 3, 2025 at 7:01 am-
Price $699,800
-
Property Size 1931.48 sqft
-
Property Type Detached, Residential
-
Property Status Active
-
MLS Number A2233514
Features
- 2 Storey
- Asphalt Shingle
- Bathroom Rough-in
- Built-in Features
- Central
- Concrete Driveway
- Deck
- Dishwasher
- Double Garage Attached
- Dryer
- Electric Stove
- Enclosed
- Finished
- Fire Pit
- Fireplace s
- Forced Air
- Front Drive
- Full
- Garage Control s
- Garage Door Opener
- Gas
- Granite Counters
- High Ceilings
- Insulated
- Kitchen Island
- Living Room
- Microwave
- Natural Gas
- No Animal Home
- No Smoking Home
- Open Floorplan
- Pantry
- Park
- Playground
- Private Yard
- Rain Gutters
- Range Hood
- Refrigerator
- Schools Nearby
- Shopping Nearby
- Sidewalks
- Storage
- Street Lights
- Track Lighting
- Vinyl Windows
- Walk-In Closet s
- Walking Bike Paths
- Washer
- Window Coverings
Address
Open on Google Maps-
Address: 129 Walden Crescent SE
-
City: Calgary
-
State/county: Alberta
-
Zip/Postal Code: T2X 0T2
-
Area: Walden
Mortgage Calculator
-
Down Payment
-
Loan Amount
-
Monthly Mortgage Payment
-
Property Tax
-
Home Insurance
-
PMI
-
Monthly HOA Fees
Contact Information
View ListingsSimilar Listings
3012 30 Avenue SE, Calgary, Alberta, T2B 0G7
- $520,000
- $520,000
33 Sundown Close SE, Calgary, Alberta, T2X2X3
- $749,900
- $749,900
8129 Bowglen Road NW, Calgary, Alberta, T3B 2T1
- $924,900
- $924,900
