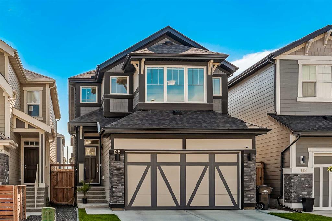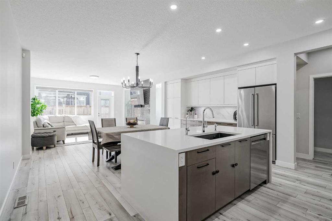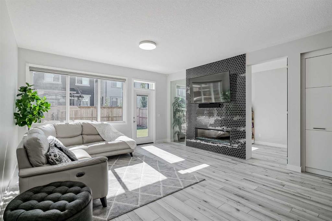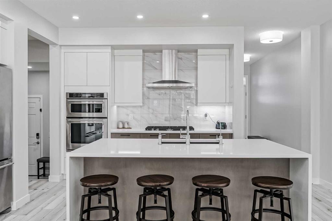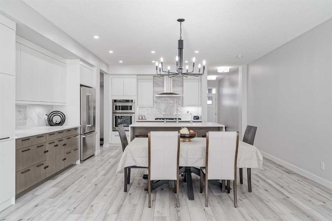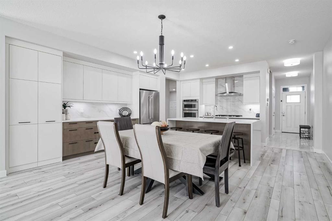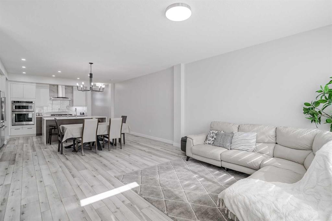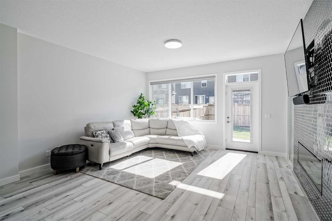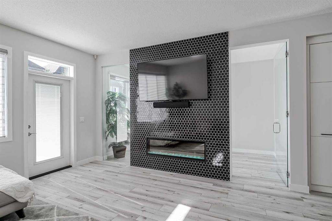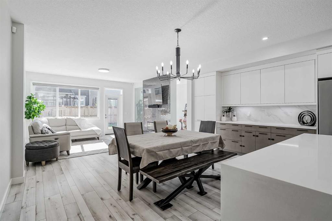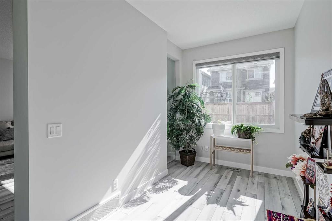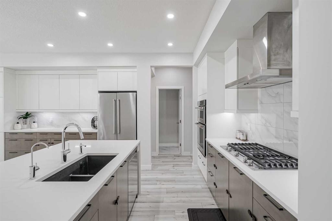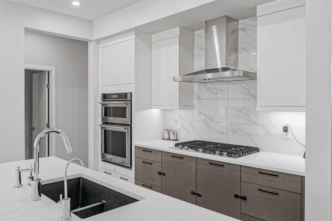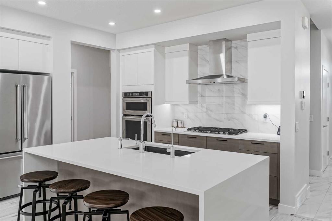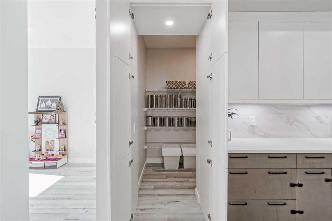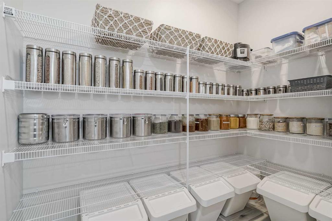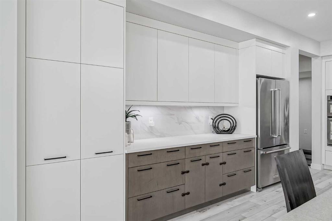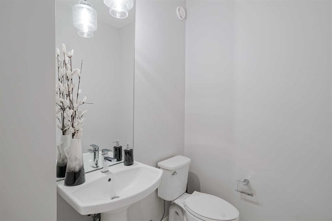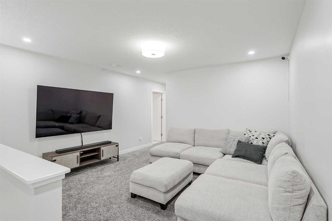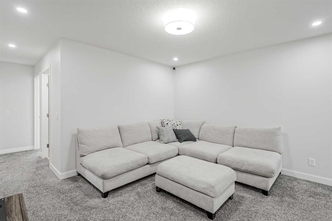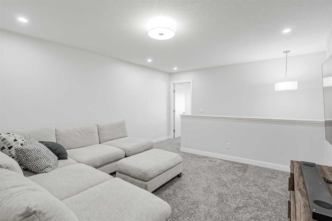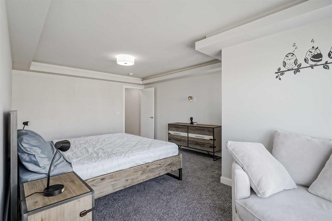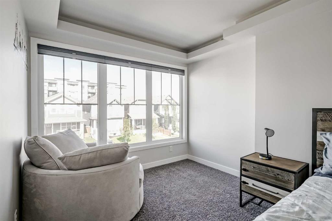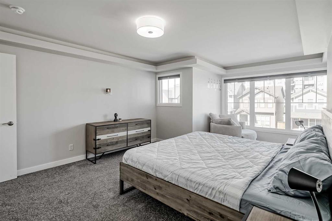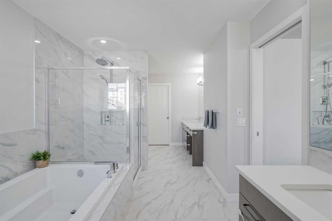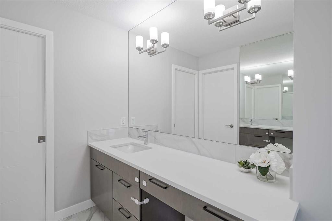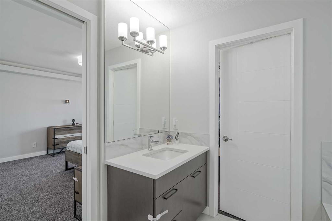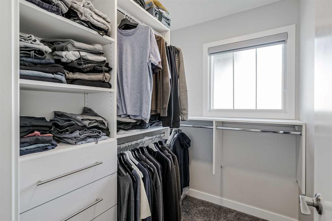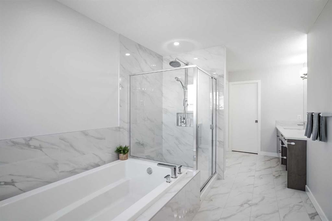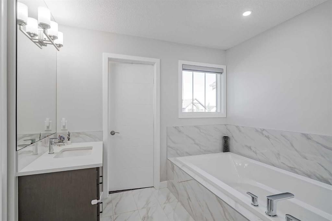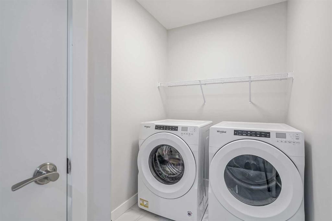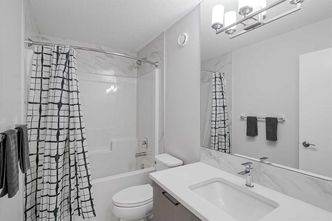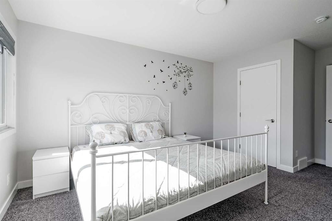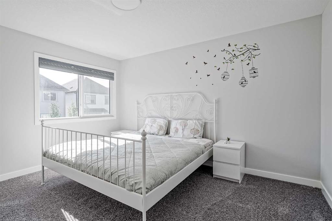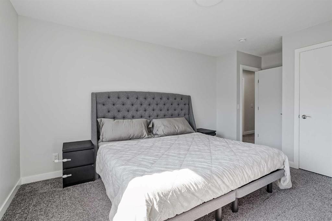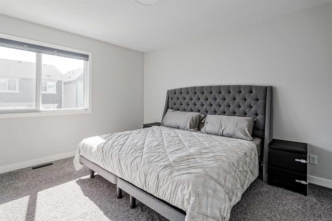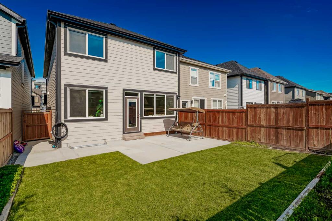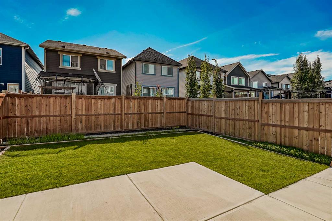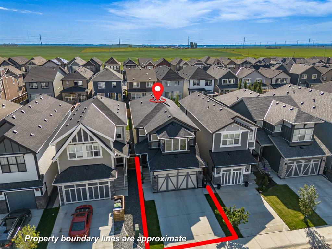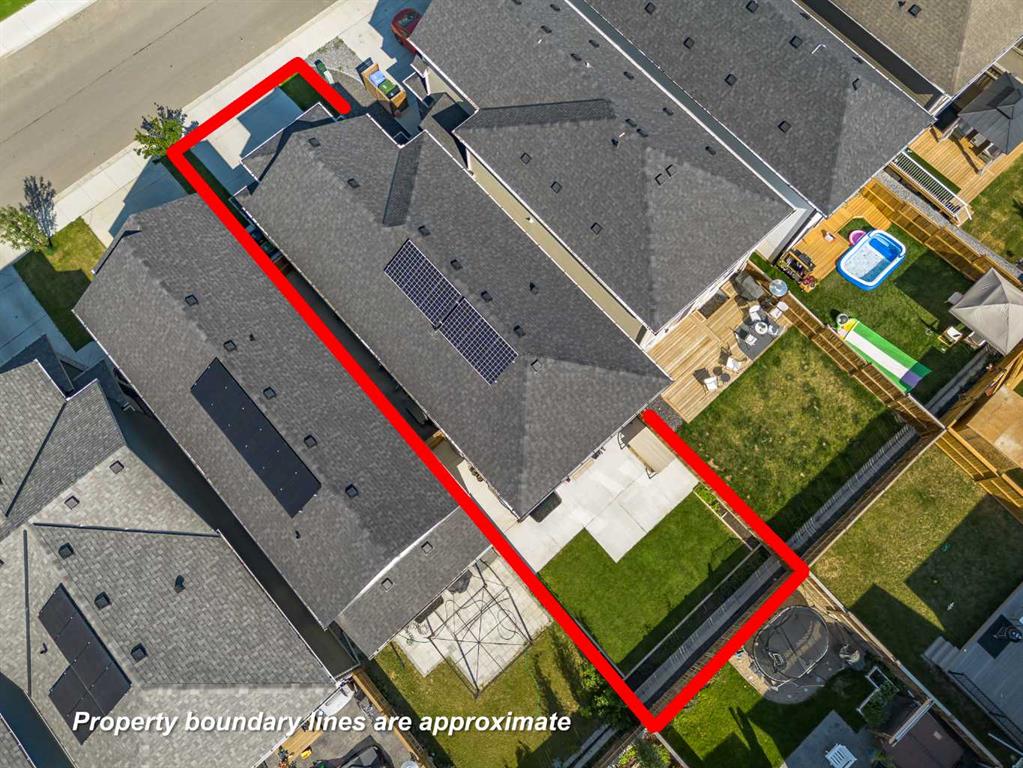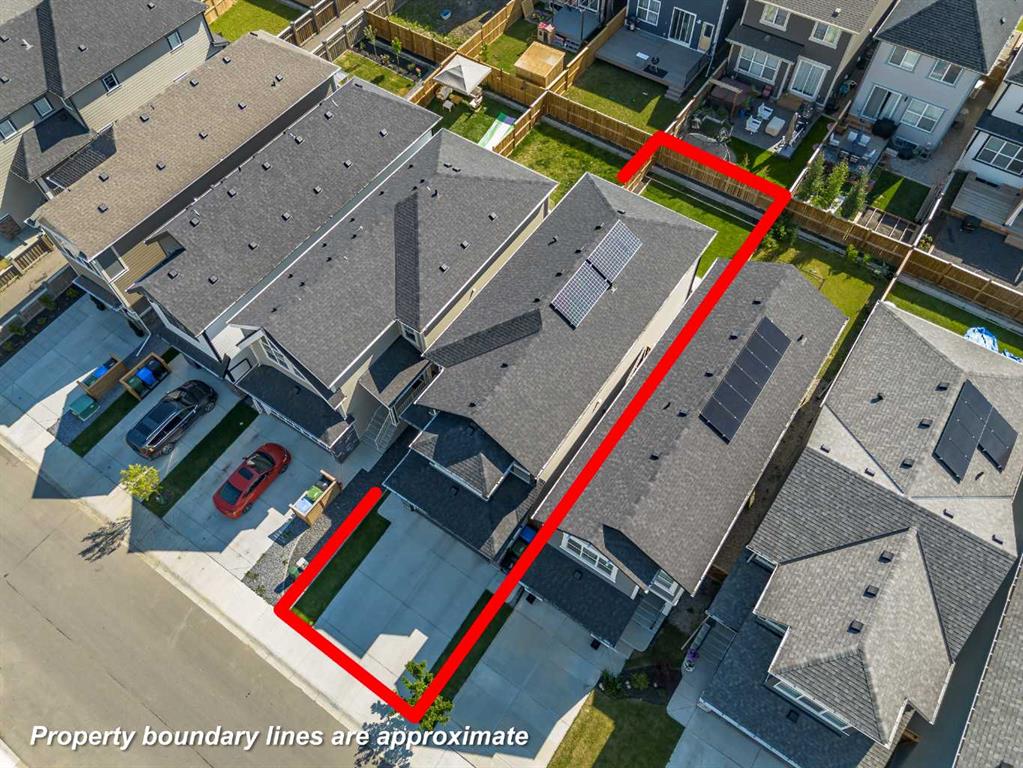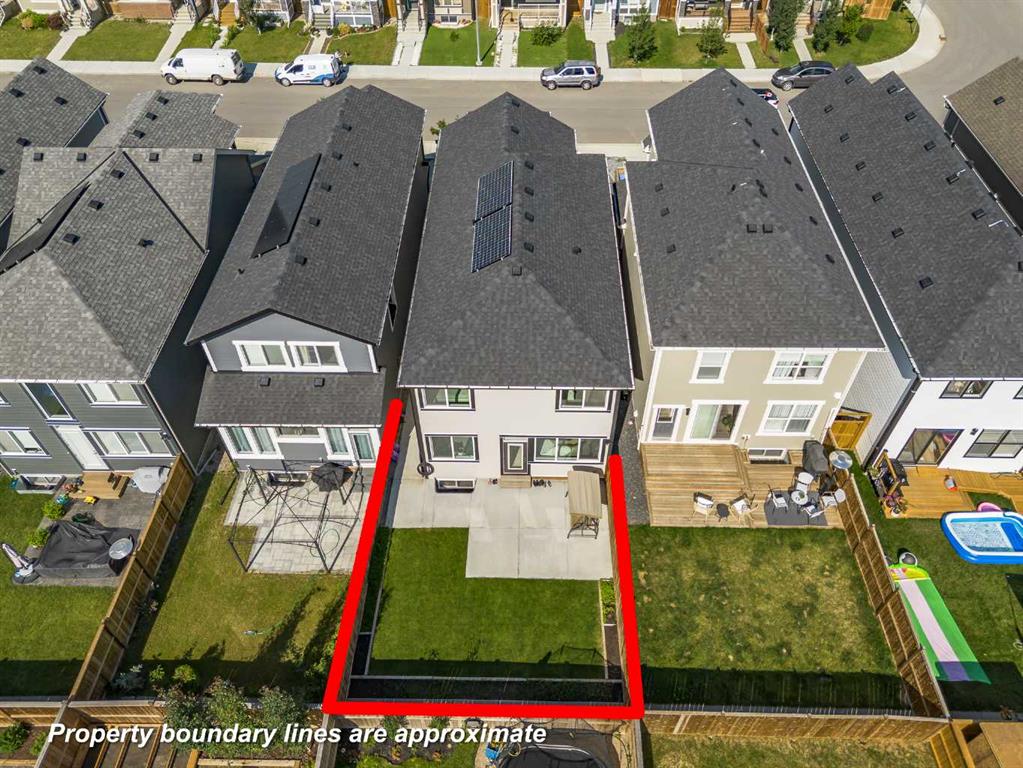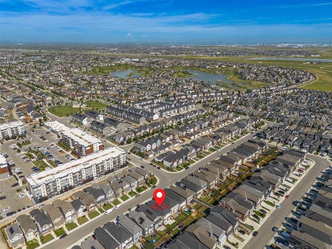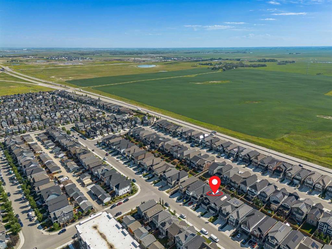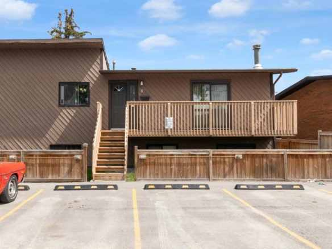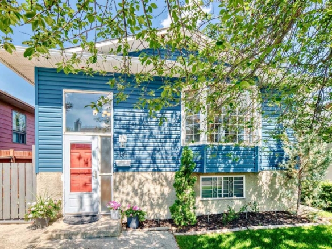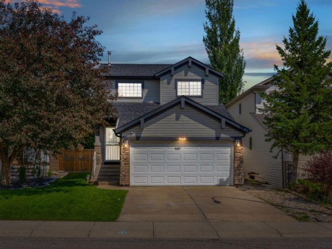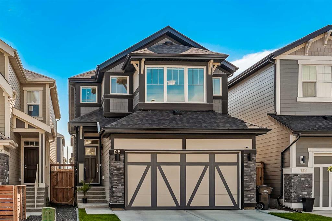Description
OPEN HOUSE Sunday August 10th noon-3pm. Welcome to this beautiful Jayman-built home in the highly desirable community of Mahogany!
As you step inside, you’re greeted by a spacious foyer that flows seamlessly into an open-concept, upgraded kitchen featuring a stunning waterfall island, A gas cooktop and a massive hidden pantry. The main floor boasts 9-foot ceilings, durable luxury vinyl plank (LVP) flooring, and smart switches—bringing modern convenience and smart-home comfort to your fingertips. You’ll also find a dedicated office space, perfect for remote work or study, along with a cozy living room highlighted by a modern tiled fireplace.
Upstairs, you’ll find a bonus room and three generously sized bedrooms, including a luxurious primary suite with a spa-like 5-piece ensuite and separate his-and-her walk-in closets.
This home also includes a double attached garage with EV rough-in, solar panels to help reduce utility costs, and central A/C for year-round comfort. Step outside to a well-established backyard, perfect for all your summer fun and outdoor entertaining.
Located just steps from Mahogany’s exclusive clubhouse, you’ll enjoy year-round activities like swimming, tennis, skating, kayaking, and more.
Don’t miss the opportunity to own this stunning home in one of Calgary’s most vibrant lake communities!
Details
Updated on July 31, 2025 at 9:02 am-
Price $800,000
-
Property Size 2336.00 sqft
-
Property Type Detached, Residential
-
Property Status Active
-
MLS Number A2244312
Features
- 2 Storey
- Asphalt Shingle
- Built-In Oven
- Central Air
- Central Air Conditioner
- Dishwasher
- Double Garage Attached
- Double Vanity
- Dryer
- Electric
- Forced Air
- Garage Control s
- Gas Cooktop
- Kitchen Island
- Lake
- Living Room
- Microwave
- Natural Gas
- Open Floorplan
- Pantry
- Park
- Patio
- Playground
- Private Yard
- Quartz Counters
- Range Hood
- Refrigerator
- Schools Nearby
- See Remarks
- Shopping Nearby
- Sidewalks
- Smart Home
- Street Lights
- Tankless Hot Water
- Tankless Water Heater
- Unfinished
- Walk-In Closet s
- Walking Bike Paths
- Washer
- Window Coverings
Address
Open on Google Maps-
Address: 128 Masters Street SE
-
City: Calgary
-
State/county: Alberta
-
Zip/Postal Code: T3M 2R7
-
Area: Mahogany
Mortgage Calculator
-
Down Payment
-
Loan Amount
-
Monthly Mortgage Payment
-
Property Tax
-
Home Insurance
-
PMI
-
Monthly HOA Fees
Contact Information
View ListingsSimilar Listings
#5 4527 73 Street NW, Calgary, Alberta, T3B 2M3
- $229,800
- $229,800
131 Sandstone Road NW, Calgary, Alberta, T3K 2L8
- $499,900
- $499,900
266 Covehaven View NE, Calgary, Alberta, T3K 5S4
- $614,800
- $614,800
